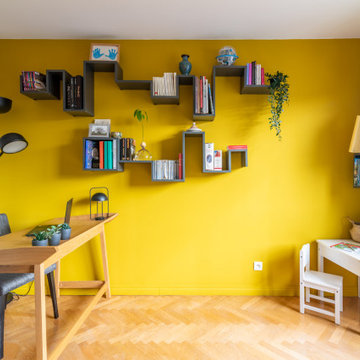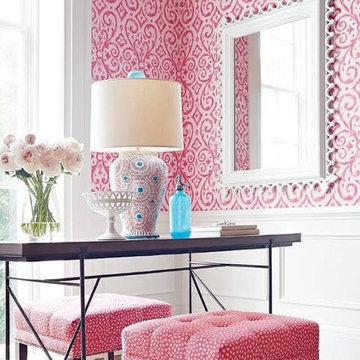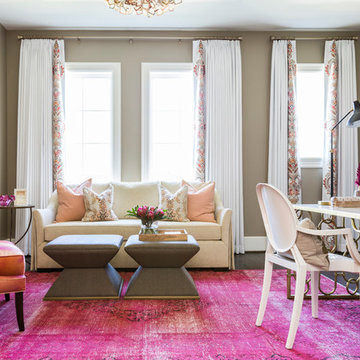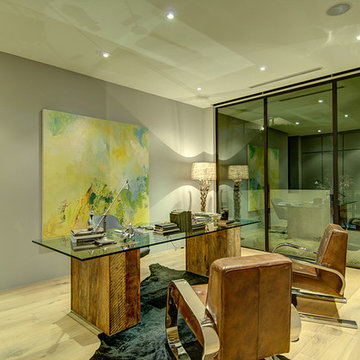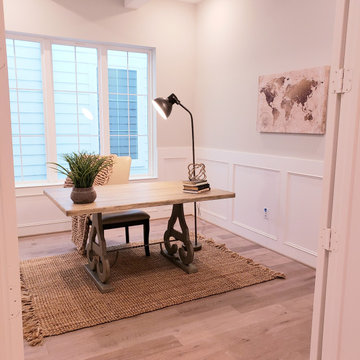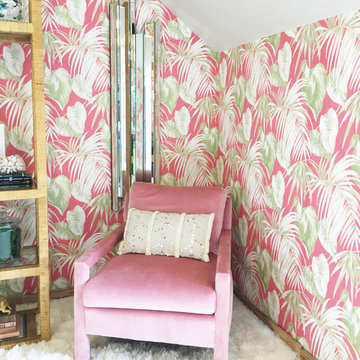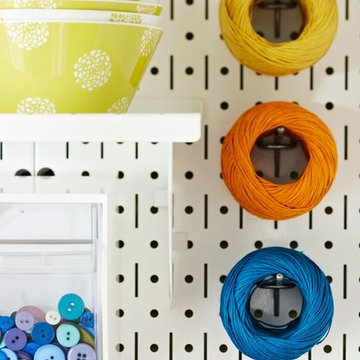Rosa, Gelbe Arbeitszimmer Ideen und Design
Suche verfeinern:
Budget
Sortieren nach:Heute beliebt
161 – 180 von 2.582 Fotos
1 von 3
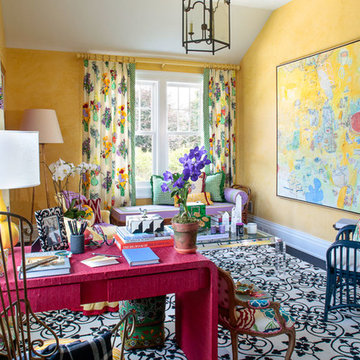
Großes Eklektisches Arbeitszimmer ohne Kamin mit Arbeitsplatz, gelber Wandfarbe, dunklem Holzboden, freistehendem Schreibtisch und buntem Boden in Miami
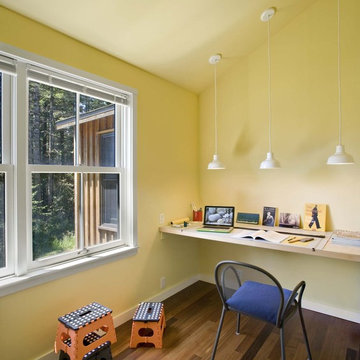
Built in Desk.
Cathy Schwabe Architecture.
Photograph by David Wakely
Uriges Arbeitszimmer in San Francisco
Uriges Arbeitszimmer in San Francisco
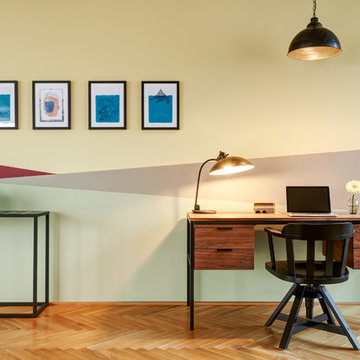
Mittelgroßes Modernes Arbeitszimmer ohne Kamin mit Arbeitsplatz, bunten Wänden, hellem Holzboden, freistehendem Schreibtisch und beigem Boden in Berlin
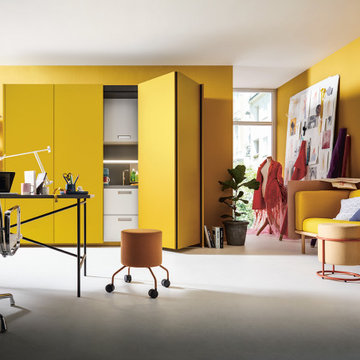
Offen, wenn man sie braucht. Zu, wenn man mal keine Lust hat, gleich aufzuräumen. Die Kitchenette mit Fronten in fröhlichem Curry vereint kompakte Funktionalität, eine wohnliche Wirkung und uneingeschränktes Kochvergnügen – auch in kleinen Räumen oder Büros. Hinter den Einschubtüren lassen sich Küchengeräte und Stauraum perfekt verstecken und auch die Nische bleibt nicht ungenutzt, dem beleuchteten Nischenpaneel zur Aufbewahrung von Kräutern und Co. sei Dank.
Open when it is needed, shut if you can‘t be bothered to tidy up right away. The kitchenette with fronts in bright curry combines compact functionality, a homely feel and unlimited cooking pleasure – also in small rooms or offices. Behind the retractable doors, there is enough space to hide kitchen appliances and other things and, thanks to the illuminated recess profile for herbs and other things, also the recess does not remain unused.
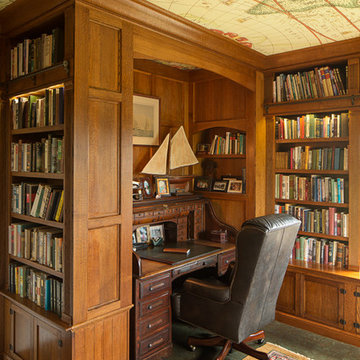
Mittelgroßes Klassisches Arbeitszimmer mit Arbeitsplatz, brauner Wandfarbe, Betonboden und Einbau-Schreibtisch in Santa Barbara
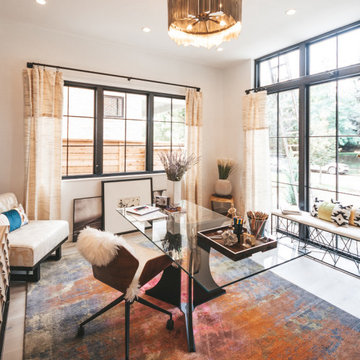
Our Denver studio designed the office area for the Designer Showhouse, and it’s all about female empowerment. Our design language expresses a powerful, well-traveled woman who is also the head of a family and creates subtle, calm strength and harmony. The decor used to achieve the idea is a medley of color, patterns, sleek furniture, and a built-in library that is busy, chaotic, and yet calm and organized.
---
Project designed by Denver, Colorado interior designer Margarita Bravo. She serves Denver as well as surrounding areas such as Cherry Hills Village, Englewood, Greenwood Village, and Bow Mar.
For more about MARGARITA BRAVO, click here: https://www.margaritabravo.com/
To learn more about this project, click here:
https://www.margaritabravo.com/portfolio/denver-office-design-woman/
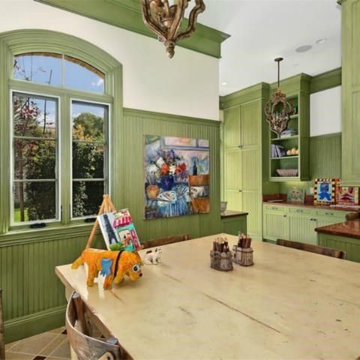
Versatile study room/office/craft room/playroom - Newport Coast
Mittelgroßes Klassisches Nähzimmer ohne Kamin mit grüner Wandfarbe, Keramikboden und freistehendem Schreibtisch in Orange County
Mittelgroßes Klassisches Nähzimmer ohne Kamin mit grüner Wandfarbe, Keramikboden und freistehendem Schreibtisch in Orange County
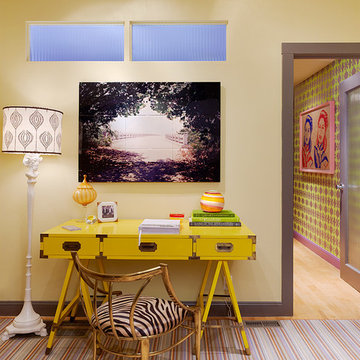
Eklektisches Arbeitszimmer mit gelber Wandfarbe und freistehendem Schreibtisch in San Francisco

Custom Quonset Huts become artist live/work spaces, aesthetically and functionally bridging a border between industrial and residential zoning in a historic neighborhood. The open space on the main floor is designed to be flexible for artists to pursue their creative path.
The two-story buildings were custom-engineered to achieve the height required for the second floor. End walls utilized a combination of traditional stick framing with autoclaved aerated concrete with a stucco finish. Steel doors were custom-built in-house.
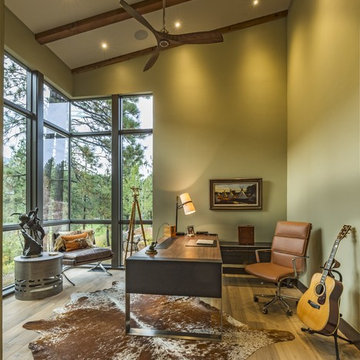
Rustikales Arbeitszimmer mit grüner Wandfarbe, hellem Holzboden, freistehendem Schreibtisch und beigem Boden in Los Angeles

An eclectic and sophisticated kaleidoscope of experiences provide an entertainer’s retreat from the urban surroundings.
Fuelled by the dream of two inspiring clients to create an industrial warehouse space that was to be designed around their particular needs, we went on an amazing journey that culminated in a unique and exciting result.
The unusual layout is particular to the clients’ brief whereby a central courtyard is surrounded by the entertainment functions, whilst the living and bedroom spaces are located on the perimeter for access to the city and harbour views.
The generous living spaces can be opened to flow seamlessly from one to the other, but can also be closed off to provide intimate, cosy areas for reflection.
With the inclusion of materials such as recycled face-brick, steel, timber and concrete, the main living spaces are rich and vibrant. The bedrooms, however, have a quieter palette providing the inhabitants a variety of experiences as they move through the spaces.
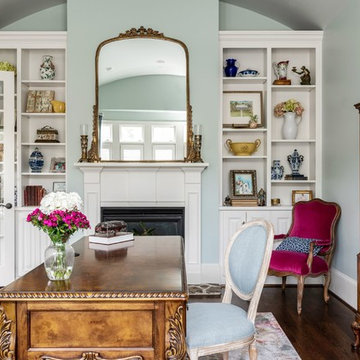
This is a feminine ladies study and sitting room. It is filled with our clients favorite colors and antiques. We just added new chairs, pillows and a rug.
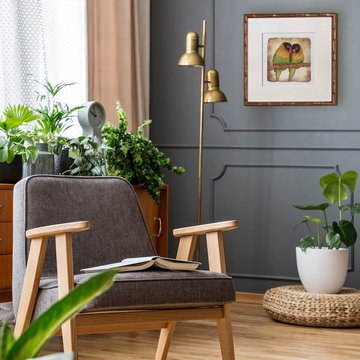
'Love Birds #1 in Golden Bamboo'
Welcome to the rain forest! Come and hang out with your feathered friends and introduce a continued feeling of elegance and relaxation to your space! It’s a limited edition piece that is hand embellished with Swarovski crystals. These lovlies are highlighted in gold and silver leaf and a beautiful array of tropical colors entirely in Swarovski crystals. Love Birds are surrounded by a wide, white mat and golden bamboo frame.
Rosa, Gelbe Arbeitszimmer Ideen und Design
9
