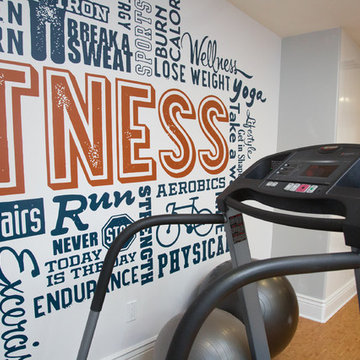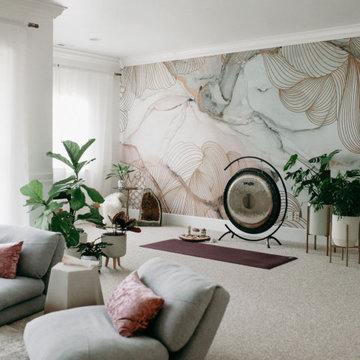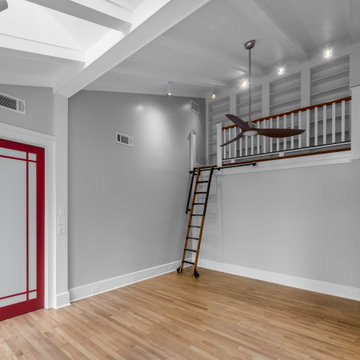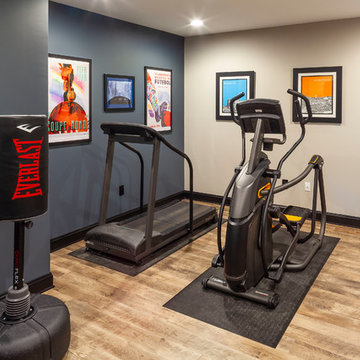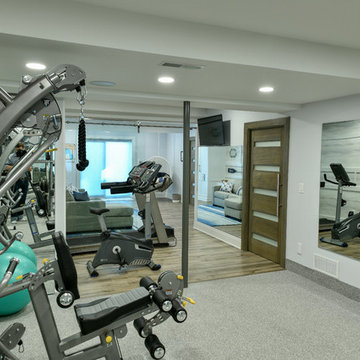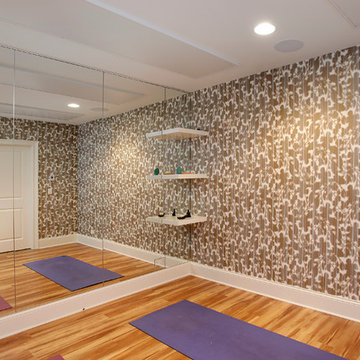Rosa, Grauer Fitnessraum Ideen und Design
Suche verfeinern:
Budget
Sortieren nach:Heute beliebt
141 – 160 von 3.326 Fotos
1 von 3
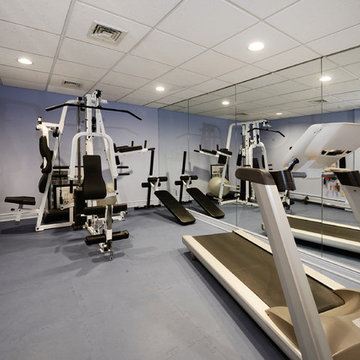
Elegant French Colonial estate on 2 acres of spectacular grounds with mature, manicured gardens, swimming pool, spa and tennis court. With 6,800 square feet of luxurious living space, this 7 bedroom, 5 bathroom Saddle River home was perfectly planned to provide the ultimate balance of privacy and a gracious layout for the entertaining enthusiast. A grand two-story entry foyer welcomes you with sweeping Venezuelan mahogany staircases, classic marble floors and is flanked by a graceful sitting room and an intimate, inviting formal dining room. The handsome office displays incredible woodwork and built-ins while the spacious den features a custom mantle and gas fireplace. The dramatic formal living room is surrounded by stunning mahogany paneling, gas fireplace, inlaid herringbone hardwood floors and vaulted tray ceiling. Suited to both elaborate entertaining and a more intimate lifestyle, the first floor also features a spacious chef’s kitchen with stainless steel appliances including dual dishwashers and warming drawer, custom cherry cabinets, multiple pantries and an additional dining area. With its own discreet entrance, the service wing features an au pair/staff suite, private bath and laundry room. The second floor master retreat features a generous sitting area with fireplace, his and hers walk-in closets, separate dressing area and calming master bath; magnificently appointed with a sunken jetted tub, oversized shower and water closet with bidet. The lower level replete with wet bar, home theater, wine cellar with antique Sri Lankan door, fitness center, two additional bedrooms, 1½ baths, second laundry center and an additional full kitchen. Outside, a true oasis with veranda leads to a sprawling graded yard, pool with separate spa and all-weather tennis court. Architecturally designed outdoor lighting highlights the exquisite beauty of this meticulously maintained manor home. Truly a one-of-a-kind home with custom mahogany woodwork and built-ins throughout, inlaid hardwood flooring, central air conditioning, alarm system, separate attics spaces for additional storage, backup generator and a three bay garage.
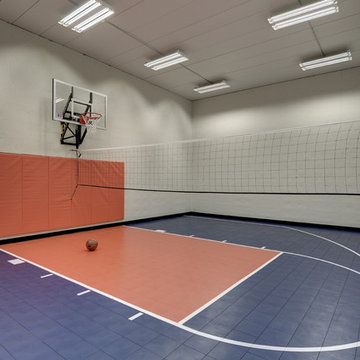
LandMark Photography/Spacecrafters
Geräumiger Klassischer Fitnessraum mit Indoor-Sportplatz, weißer Wandfarbe und blauem Boden in Minneapolis
Geräumiger Klassischer Fitnessraum mit Indoor-Sportplatz, weißer Wandfarbe und blauem Boden in Minneapolis
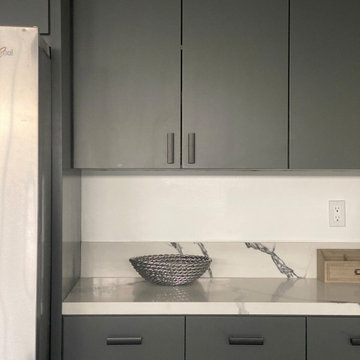
Grey vinyl floors, dark green cabinets, Quartz countertop, black hardware.
Black dutch door, garage door with extra insultation.
Multifunktionaler, Mittelgroßer Moderner Fitnessraum mit weißer Wandfarbe, Vinylboden und grauem Boden in Los Angeles
Multifunktionaler, Mittelgroßer Moderner Fitnessraum mit weißer Wandfarbe, Vinylboden und grauem Boden in Los Angeles
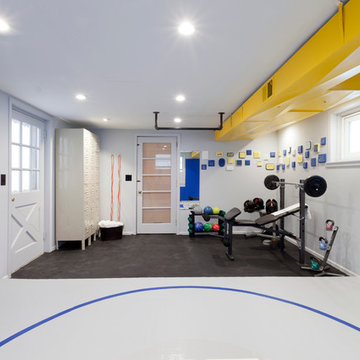
This top-quality wrestling gym is the perfect place for Coach Keenan to help the local kids - both on the mats and off.
Multifunktionaler Moderner Fitnessraum mit grauer Wandfarbe in New York
Multifunktionaler Moderner Fitnessraum mit grauer Wandfarbe in New York

Multifunktionaler, Mittelgroßer Klassischer Fitnessraum mit weißer Wandfarbe, schwarzem Boden und Holzdielendecke in New York

Großer Moderner Fitnessraum mit beiger Wandfarbe, Vinylboden und braunem Boden in Minneapolis
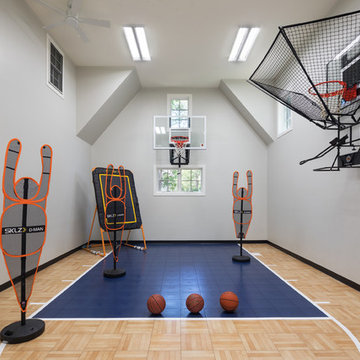
In this remodel, the client wanted more space for recreation and entertaining as well as a peaceful retreat in their existing home. A detached two-car garage provided the ideal medium for this purpose, in which the biggest challenge was minimizing the visual impact of the transformation. A gable-ended addition to the garage and a half-story above allowed for a sport court and a large entertaining space, without appearing too massive from the street. A bridge creates an interior connection between the home and the garage’s upper level.
An ARDA for Renovation Design goes to
Royal Oaks Design
Designer: Kieran Liebl
From: Oakdale, Minnesota

Sam Grey Photography, MDK Designs
Klassischer Kraftraum mit beiger Wandfarbe und hellem Holzboden in Boston
Klassischer Kraftraum mit beiger Wandfarbe und hellem Holzboden in Boston
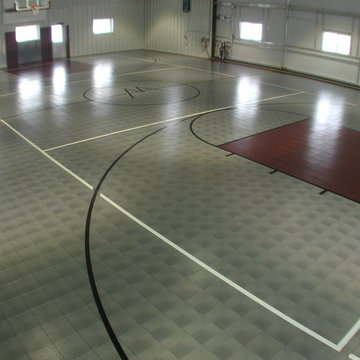
In Farm Country it is hard for the kids to find quality gym time. This family had a Barn/Storage building that with a little planning became a quality gym that even the school close by use as overflow.

Our Carmel design-build studio was tasked with organizing our client’s basement and main floor to improve functionality and create spaces for entertaining.
In the basement, the goal was to include a simple dry bar, theater area, mingling or lounge area, playroom, and gym space with the vibe of a swanky lounge with a moody color scheme. In the large theater area, a U-shaped sectional with a sofa table and bar stools with a deep blue, gold, white, and wood theme create a sophisticated appeal. The addition of a perpendicular wall for the new bar created a nook for a long banquette. With a couple of elegant cocktail tables and chairs, it demarcates the lounge area. Sliding metal doors, chunky picture ledges, architectural accent walls, and artsy wall sconces add a pop of fun.
On the main floor, a unique feature fireplace creates architectural interest. The traditional painted surround was removed, and dark large format tile was added to the entire chase, as well as rustic iron brackets and wood mantel. The moldings behind the TV console create a dramatic dimensional feature, and a built-in bench along the back window adds extra seating and offers storage space to tuck away the toys. In the office, a beautiful feature wall was installed to balance the built-ins on the other side. The powder room also received a fun facelift, giving it character and glitz.
---
Project completed by Wendy Langston's Everything Home interior design firm, which serves Carmel, Zionsville, Fishers, Westfield, Noblesville, and Indianapolis.
For more about Everything Home, see here: https://everythinghomedesigns.com/
To learn more about this project, see here:
https://everythinghomedesigns.com/portfolio/carmel-indiana-posh-home-remodel

Richard Downer
We were winners in a limited architectural competition for the design of a stunning new penthouse apartment, described as one of the most sought after and prestigious new residential properties in Devon.
Our brief was to create an exceptional modern home of the highest design standards. Entrance into the living areas is through a huge glazed pivoting doorway with minimal profile glazing which allows natural daylight to spill into the entrance hallway and gallery which runs laterally through the apartment.
A huge glass skylight affords sky views from the living area, with a dramatic polished plaster fireplace suspended within it. Sliding glass doors connect the living spaces to the outdoor terrace, designed for both entertainment and relaxation with a planted green walls and water feature and soft lighting from contemporary lanterns create a spectacular atmosphere with stunning views over the city.
The design incorporates a number of the latest innovations in home automation and audio visual and lighting technologies including automated blinds, electro chromic glass, pop up televisions, picture lift mechanisms, lutron lighting controls to name a few.
The design of this outstanding modern apartment creates harmonised spaces using a minimal palette of materials and creates a vibrant, warm and unique home
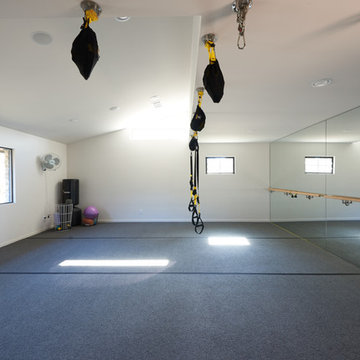
Multifunktionaler, Mittelgroßer Moderner Fitnessraum mit weißer Wandfarbe und grauem Boden in Austin
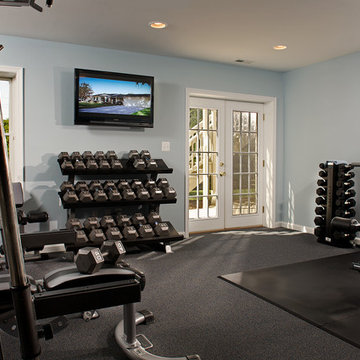
Photography by Mark Wieland
Mittelgroßer Klassischer Kraftraum mit blauer Wandfarbe in Baltimore
Mittelgroßer Klassischer Kraftraum mit blauer Wandfarbe in Baltimore
Rosa, Grauer Fitnessraum Ideen und Design
8
