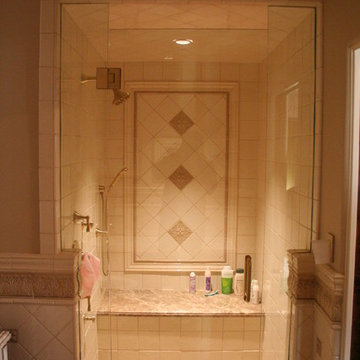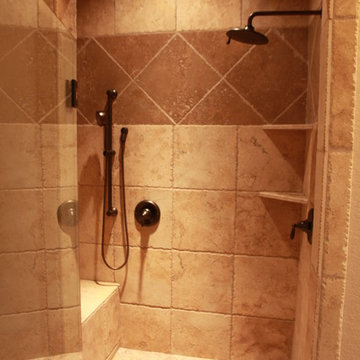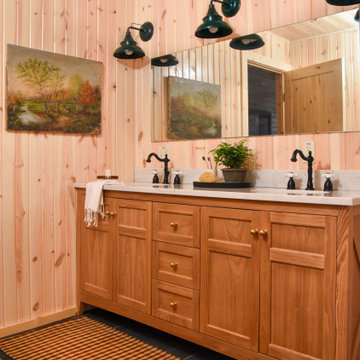Rosa, Holzfarbene Badezimmer Ideen und Design
Suche verfeinern:
Budget
Sortieren nach:Heute beliebt
121 – 140 von 23.787 Fotos
1 von 3
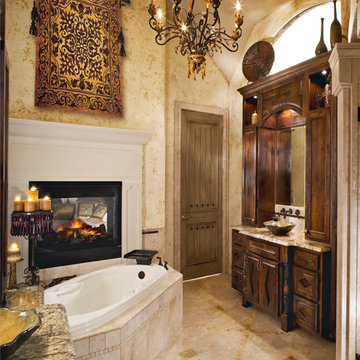
Free ebook, Remodeling a House, Creating a Home. DOWNLOAD NOW
Photo by Ken Vaughn
Designed by Melinda Dzinic CR, CKBR, UDCP
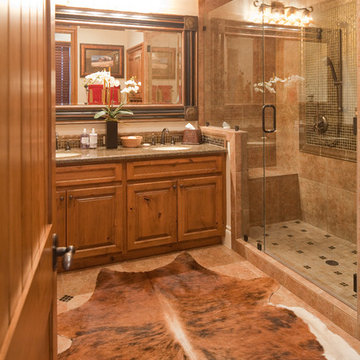
Interior and exterior additions and renovations to a beautiful lake house.
Built By: Texana Builders www.texanabuilders.com
Photo by: Country Park Portraits
www.countryparkportraits.com
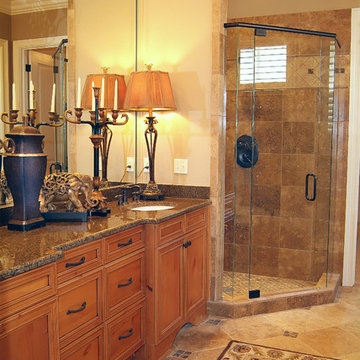
Winner of several awards at the 2007 Vesta Home Show
Großes Klassisches Badezimmer En Suite mit Schrankfronten mit vertiefter Füllung, hellbraunen Holzschränken, Einbaubadewanne, Eckdusche, beigen Fliesen, braunen Fliesen, Keramikfliesen, beiger Wandfarbe, Keramikboden, Unterbauwaschbecken, Granit-Waschbecken/Waschtisch, beigem Boden und Falttür-Duschabtrennung in Nashville
Großes Klassisches Badezimmer En Suite mit Schrankfronten mit vertiefter Füllung, hellbraunen Holzschränken, Einbaubadewanne, Eckdusche, beigen Fliesen, braunen Fliesen, Keramikfliesen, beiger Wandfarbe, Keramikboden, Unterbauwaschbecken, Granit-Waschbecken/Waschtisch, beigem Boden und Falttür-Duschabtrennung in Nashville
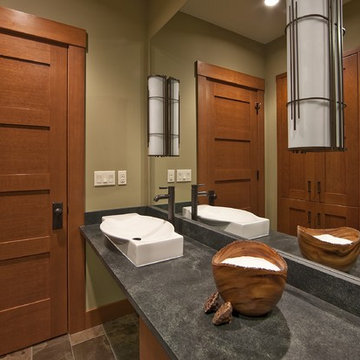
Mittelgroßes Modernes Duschbad mit Aufsatzwaschbecken, Schrankfronten mit vertiefter Füllung, hellbraunen Holzschränken, Schieferboden, Speckstein-Waschbecken/Waschtisch und grüner Wandfarbe in Seattle

Mittelgroßes Klassisches Badezimmer En Suite mit Schrankfronten im Shaker-Stil, hellbraunen Holzschränken, Badewanne in Nische, Duschbadewanne, Toilette mit Aufsatzspülkasten, weißen Fliesen, Keramikfliesen, grauer Wandfarbe, Keramikboden, Unterbauwaschbecken, Quarzwerkstein-Waschtisch, grauem Boden, Falttür-Duschabtrennung, weißer Waschtischplatte, Wandnische, Doppelwaschbecken und eingebautem Waschtisch in Orange County

Large master bath with freestanding custom vanity cabinet designed to look like a piece of furniture
Großes Klassisches Badezimmer En Suite mit weißen Fliesen, Metrofliesen, weißer Wandfarbe, Porzellan-Bodenfliesen, grauem Boden, Falttür-Duschabtrennung, Holzdielenwänden, Einbaubadewanne und Eckdusche in Houston
Großes Klassisches Badezimmer En Suite mit weißen Fliesen, Metrofliesen, weißer Wandfarbe, Porzellan-Bodenfliesen, grauem Boden, Falttür-Duschabtrennung, Holzdielenwänden, Einbaubadewanne und Eckdusche in Houston
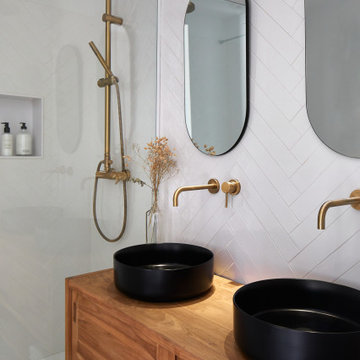
Mittelgroßes Modernes Duschbad mit hellbraunen Holzschränken, Duschnische, weißen Fliesen, Aufsatzwaschbecken, Waschtisch aus Holz, offener Dusche, brauner Waschtischplatte, Wandnische, Doppelwaschbecken, freistehendem Waschtisch und flächenbündigen Schrankfronten in Sonstige

This bathroom design in Yardley, PA offers a soothing spa retreat, featuring warm colors, natural textures, and sleek lines. The DuraSupreme floating vanity cabinet with a Chroma door in a painted black finish is complemented by a Cambria Beaumont countertop and striking brass hardware. The color scheme is carried through in the Sigma Stixx single handled satin brass finish faucet, as well as the shower plumbing fixtures, towel bar, and robe hook. Two unique round mirrors hang above the vanity and a Toto Drake II toilet sits next to the vanity. The alcove shower design includes a Fleurco Horizon Matte Black shower door. We created a truly relaxing spa retreat with a teak floor and wall, textured pebble style backsplash, and soothing motion sensor lighting under the vanity.

Core Remodel was contacted by the new owners of this single family home in Logan Square after they hired another general contractor to remodel their kitchen. Unfortunately, the original GC didn't finish the job and the owners were waiting over 6 months for work to commence - and expecting a newborn baby, living with their parents temporarily and needed a working and functional master bathroom to move back home.
Core Remodel was able to come in and make the necessary changes to get this job moving along and completed with very little to work with. The new plumbing and electrical had to be completely redone as there was lots of mechanical errors from the old GC. The existing space had no master bathroom on the second floor, so this was an addition - not a typical remodel.
The job was eventually completed and the owners were thrilled with the quality of work, timeliness and constant communication. This was one of our favorite jobs to see how happy the clients were after the job was completed. The owners are amazing and continue to give Core Remodel glowing reviews and referrals. Additionally, the owners had a very clear vision for what they wanted and we were able to complete the job while working with the owners!
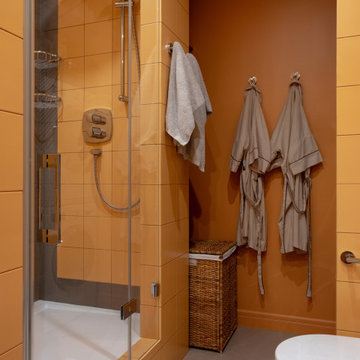
Modernes Duschbad mit Duschnische, orangen Fliesen, oranger Wandfarbe und Falttür-Duschabtrennung in Moskau

Badezimmer mit hellbraunen Holzschränken, rosa Wandfarbe, Aufsatzwaschbecken, Waschtisch aus Holz, weißen Fliesen und flächenbündigen Schrankfronten in Nantes

Mid-Century Duschbad mit hellbraunen Holzschränken, Eckdusche, blauen Fliesen, weißen Fliesen, Metrofliesen, grauer Wandfarbe, Trogwaschbecken, grauem Boden, offener Dusche, Betonboden und flächenbündigen Schrankfronten in New York
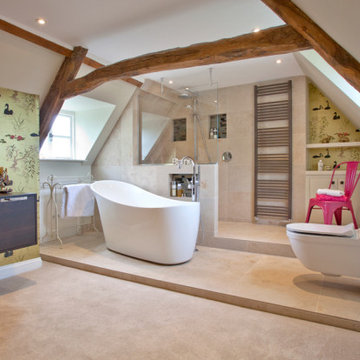
Großes Modernes Badezimmer En Suite mit dunklen Holzschränken, beigen Fliesen, flächenbündigen Schrankfronten, freistehender Badewanne, offener Dusche, Wandtoilette, Porzellanfliesen, bunten Wänden, Porzellan-Bodenfliesen, beigem Boden, offener Dusche, schwebendem Waschtisch und freigelegten Dachbalken in Oxfordshire

This bathroom is situated on the second floor of an apartment overlooking Albert Park Beach. The bathroom has a window view and the owners wanted to ensure a relaxed feeling was created in this space drawing on the elements of the ocean, with the organic forms. Raw materials like the pebble stone floor, concrete basins and bath were carefully selected to blend seamlessly and create a muted colour palette.
Tactile forms engage the user in an environment that is atypical to the clinical/ white space most expect. The pebble floor, with the addition of under floor heating, adds a sensory element pertaining to a day spa.

Maritimes Badezimmer mit weißen Schränken, weißen Fliesen, Metrofliesen, oranger Wandfarbe, Unterbauwaschbecken, grünem Boden, weißer Waschtischplatte und Schrankfronten mit vertiefter Füllung in Sonstige

Isabelle Picarel
Kleines Modernes Badezimmer En Suite mit hellen Holzschränken, Duschnische, weißen Fliesen, rosa Wandfarbe, weißem Boden, Schiebetür-Duschabtrennung, flächenbündigen Schrankfronten und Wandwaschbecken in Paris
Kleines Modernes Badezimmer En Suite mit hellen Holzschränken, Duschnische, weißen Fliesen, rosa Wandfarbe, weißem Boden, Schiebetür-Duschabtrennung, flächenbündigen Schrankfronten und Wandwaschbecken in Paris

Guillaume Loyer
Skandinavisches Kinderbad mit flächenbündigen Schrankfronten, weißen Schränken, rosa Fliesen, rosa Wandfarbe, Aufsatzwaschbecken, grauem Boden und weißer Waschtischplatte in Paris
Skandinavisches Kinderbad mit flächenbündigen Schrankfronten, weißen Schränken, rosa Fliesen, rosa Wandfarbe, Aufsatzwaschbecken, grauem Boden und weißer Waschtischplatte in Paris
Rosa, Holzfarbene Badezimmer Ideen und Design
7
