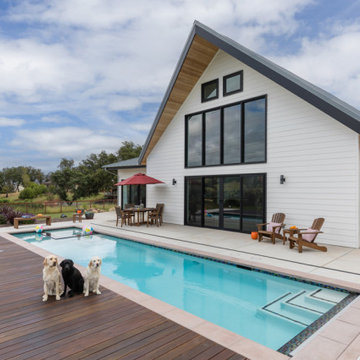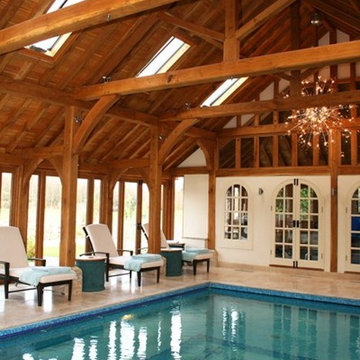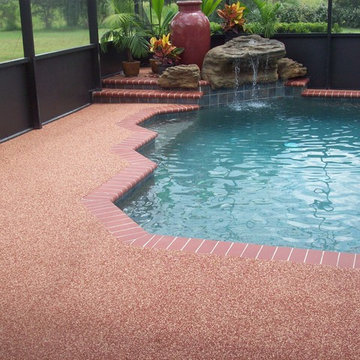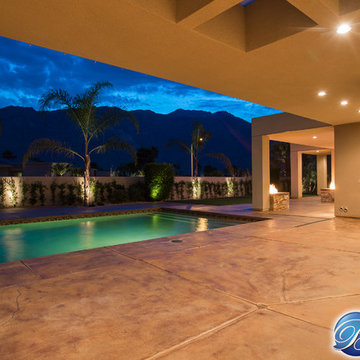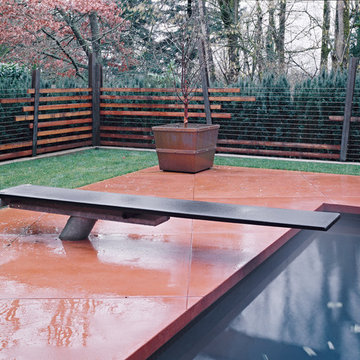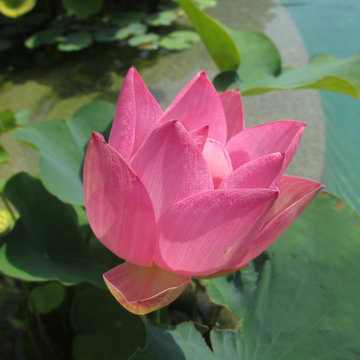Rosa, Holzfarbener Pool Ideen und Design
Suche verfeinern:
Budget
Sortieren nach:Heute beliebt
81 – 100 von 989 Fotos
1 von 3
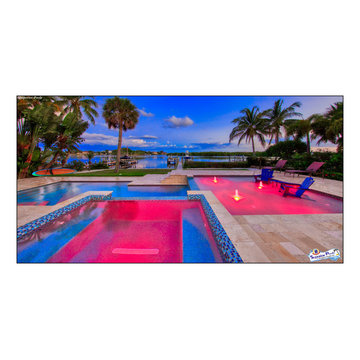
Superior Pools Custom Courtyard Swimming Pool & Spa With Raise Beach Area, Led Bubblers, Large Spa WaterFall. Bennett Nokomis, FL
Like What You See? Contact Us Today For A Free No Hassel Quote @ Info@SuperiorPools.com or www.superiorpools.com/contact-us
Superior Pools Teaching Pools! Building Dreams!
Superior Pools
Info@SuperiorPools.com
www.SuperiorPools.com
www.homesweethomefla.com
www.youtube.com/Superiorpools
www.g.page/SuperiorPoolsnearyou/
www.facebook.com/SuperiorPoolsswfl/
www.instagram.com/superior_pools/
www.houzz.com/pro/superiorpoolsswfl/superior-pools
www.guildquality.com/pro/superior-pools-of-sw-florida
www.yelp.com/biz/superior-pools-of-southwest-florida-port-charlotte-2
www.nextdoor.com/pages/superior-pools-of-southwest-florida-inc-port-charlotte-fl/
#SuperiorPools #HomeSweetHome #AwardWinningPools #CustomSwimmingPools #Pools #PoolBuilder
#Top50PoolBuilder #1PoolInTheWorld #1PoolBuilder #TeamSuperior #SuperiorFamily #SuperiorPoolstomahawktikibar
#TeachingPoolsBuildingDreams #GotQualityGetSuperior #JoinTheRestBuildWithTheBest #HSH #LuxuryPools
#CoolPools #AwesomePools #PoolDesign #PoolIdeas
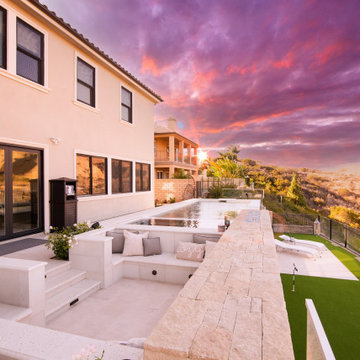
An elegant above ground pool that takes advantage of views adjacent to a sunken built-in seating area w/ linear fire feature. Below is a sun deck surrounded by synthetic lawn and putting green.
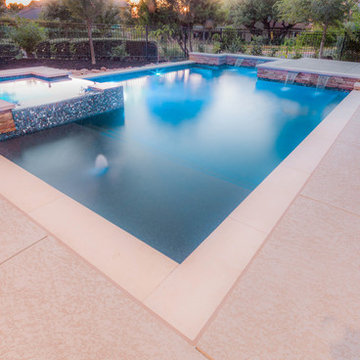
Athena Pools Austin Texas
Pools & Spas
Pool with 4 water sheers + 1 bubbler. Beach Entry Design. Stone veneer on Pool and Spa is Oklahoma stone dry stack. Lueders coping from Lueders Texas cut in a formal pattern to complement the clean straight lines of pool and spa. Mosaic tile on spa and trim line of pool. Spa spillway is a wet edge with a tile ledge. Plaster Color Pebblesheen Ocean Blue. LED Blue Lights . Concrete Deck textured and finished with Franciscan Tan color.
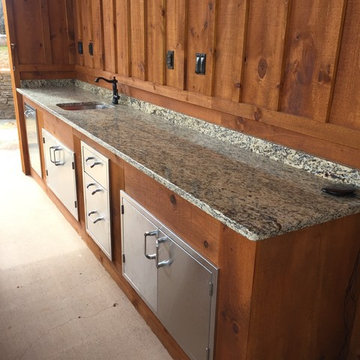
The perfect pool house. Has everything from storage, full bath with shower, fire place and bar.
Rustikales Poolhaus hinter dem Haus in rechteckiger Form mit Betonplatten in Atlanta
Rustikales Poolhaus hinter dem Haus in rechteckiger Form mit Betonplatten in Atlanta
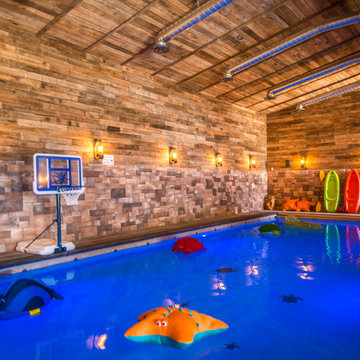
June Cannon
Mittelgroßes Uriges Sportbecken hinter dem Haus in rechteckiger Form mit Betonplatten in Salt Lake City
Mittelgroßes Uriges Sportbecken hinter dem Haus in rechteckiger Form mit Betonplatten in Salt Lake City
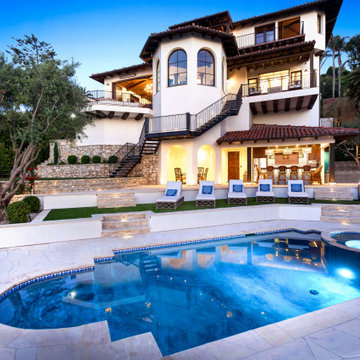
Exterior photograph of the residence showing the outdoor pool, bar area and staircase leading to living room and main kitchen.
Geräumiger Mediterraner Pool in Los Angeles
Geräumiger Mediterraner Pool in Los Angeles
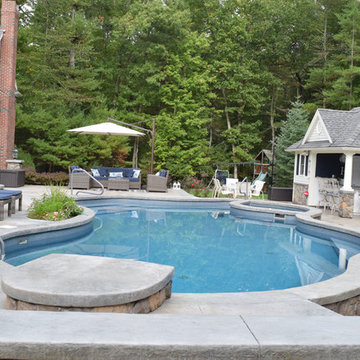
Mittelgroßer Klassischer Pool hinter dem Haus in Nierenform mit Stempelbeton in Providence
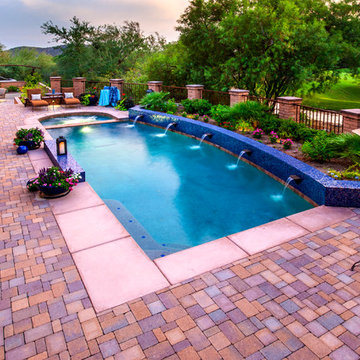
This gorgeous backyard project covered every square inch of this customer’s backyard and was nestled in to a tight backyard access without disturbing the existing trees or golf course. The customer had very contemporary and modern tastes and wanted that reflected in their pool and backyard design.
A stunning 1” blue glass tiled raised planter box* with 5 water features gracefully separates this geometrically perfect Pebble Sheen swimming pool from the golf course it overlooks and green low-maintenance Southwest plants & floral separate the view. A dam wall separates the roomy therapeutic in-ground semi-circle spa from the pool area. The side of the pool closest to the home is a straight parallel line, with the opposing side geometrically rounded with both the raised pattern pavers and the wrought iron fence matching patterns precisely.
The ( wireless EZ Touch remote operated ) pool equipment is on the side of the home allowing spacious deck space for those who enjoy this contemporary backyard.
Of note, the same 1” glass tiles from the raised planter were used throughout the home’s interior to integrate outdoor & indoor elements.
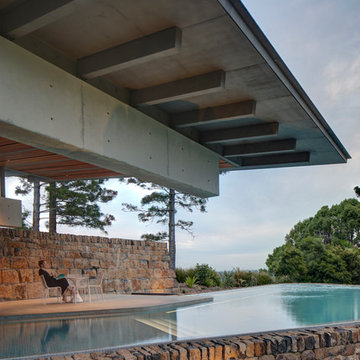
A former dairy property, Lune de Sang is now the centre of an ambitious project that is bringing back a pocket of subtropical rainforest to the Byron Bay hinterland. The first seedlings are beginning to form an impressive canopy but it will be another 3 centuries before this slow growth forest reaches maturity. This enduring, multi-generational project demands architecture to match; if not in a continuously functioning capacity, then in the capacity of ancient stone and concrete ruins; witnesses to the early years of this extraordinary project.
The project’s latest component, the Pavilion, sits as part of a suite of 5 structures on the Lune de Sang site. These include two working sheds, a guesthouse and a general manager’s residence. While categorically a dwelling too, the Pavilion’s function is distinctly communal in nature. The building is divided into two, very discrete parts: an open, functionally public, local gathering space, and a hidden, intensely private retreat.
The communal component of the pavilion has more in common with public architecture than with private dwellings. Its scale walks a fine line between retaining a degree of domestic comfort without feeling oppressively private – you won’t feel awkward waiting on this couch. The pool and accompanying amenities are similarly geared toward visitors and the space has already played host to community and family gatherings. At no point is the connection to the emerging forest interrupted; its only solid wall is a continuation of a stone landscape retaining wall, while floor to ceiling glass brings the forest inside.
Physically the building is one structure but the two parts are so distinct that to enter the private retreat one must step outside into the landscape before coming in. Once inside a kitchenette and living space stress the pavilion’s public function. There are no sweeping views of the landscape, instead the glass perimeter looks onto a lush rainforest embankment lending the space a subterranean quality. An exquisitely refined concrete and stone structure provides the thermal mass that keeps the space cool while robust blackbutt joinery partitions the space.
The proportions and scale of the retreat are intimate and reveal the refined craftsmanship so critical to ensuring this building capacity to stand the test of centuries. It’s an outcome that demanded an incredibly close partnership between client, architect, engineer, builder and expert craftsmen, each spending months on careful, hands-on iteration.
While endurance is a defining feature of the architecture, it is also a key feature to the building’s ecological response to the site. Great care was taken in ensuring a minimised carbon investment and this was bolstered by using locally sourced and recycled materials.
All water is collected locally and returned back into the forest ecosystem after use; a level of integration that demanded close partnership with forestry and hydraulics specialists.
Between endurance, integration into a forest ecosystem and the careful use of locally sourced materials, Lune de Sang’s Pavilion aspires to be a sustainable project that will serve a family and their local community for generations to come.
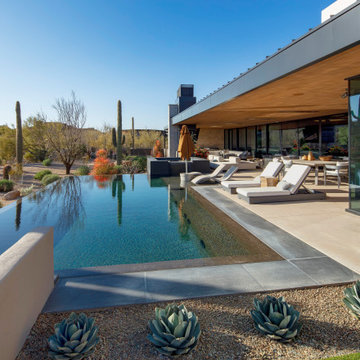
Pool view within the Dato Residence.
Architect- Tate Studio Architects
Interior- Anita Lang
Builder- Marbella Homes, Inc.
Photo- Thompson Photographic
-
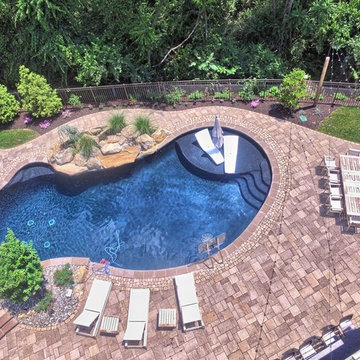
Großer Moderner Whirlpool hinter dem Haus in Nierenform mit Betonboden in Philadelphia
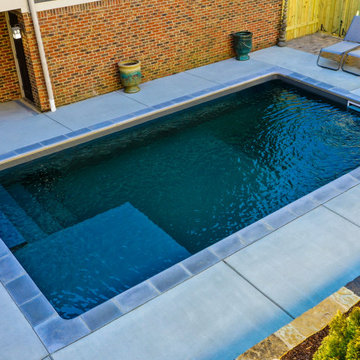
The final product is a 14' x 26' Desjoyaux pool with a 7' x 7' tanning ledge lined with anthracite grey membrane
Kleiner Pool hinter dem Haus in rechteckiger Form mit Betonplatten in Birmingham
Kleiner Pool hinter dem Haus in rechteckiger Form mit Betonplatten in Birmingham
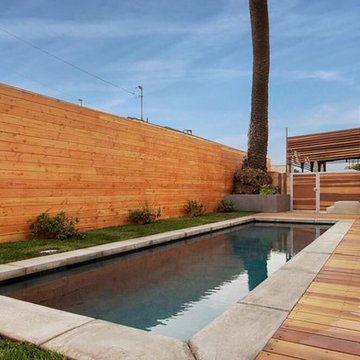
Mittelgroßes Modernes Sportbecken hinter dem Haus in rechteckiger Form mit Dielen in Los Angeles
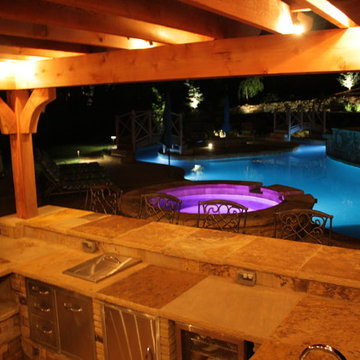
JP
Geräumiger Uriger Schwimmteich hinter dem Haus in individueller Form mit Wasserspiel in Atlanta
Geräumiger Uriger Schwimmteich hinter dem Haus in individueller Form mit Wasserspiel in Atlanta
Rosa, Holzfarbener Pool Ideen und Design
5
