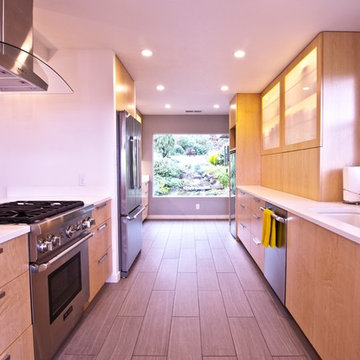Rosa Küchen mit hellen Holzschränken Ideen und Design
Suche verfeinern:
Budget
Sortieren nach:Heute beliebt
1 – 20 von 37 Fotos
1 von 3

Zweizeilige Eklektische Küche mit Unterbauwaschbecken, hellen Holzschränken, Küchengeräten aus Edelstahl, hellem Holzboden, Halbinsel, weißer Arbeitsplatte und Tapete in New York

This kitchen was designed for The House and Garden show house which was organised by the IDDA (now The British Institute of Interior Design). Tim Wood was invited to design the kitchen for the showhouse in the style of a Mediterranean villa. Tim Wood designed the kitchen area which ran seamlessly into the dining room, the open garden area next to it was designed by Kevin Mc Cloud.
This bespoke kitchen was made from maple with quilted maple inset panels. All the drawers were made of solid maple and dovetailed and the handles were specially designed in pewter. The work surfaces were made from white limestone and the sink from a solid limestone block. A large storage cupboard contains baskets for food and/or children's toys. The larder cupboard houses a limestone base for putting hot food on and flush maple double sockets for electrical appliances. This maple kitchen has a pale and stylish look with timeless appeal.
Designed and hand built by Tim Wood

【キッチン】
作り付キッチンと収納家具
Einzeilige Nordische Küche mit Edelstahl-Arbeitsplatte, hellem Holzboden, integriertem Waschbecken, flächenbündigen Schrankfronten, hellen Holzschränken, Halbinsel, braunem Boden und brauner Arbeitsplatte in Tokio Peripherie
Einzeilige Nordische Küche mit Edelstahl-Arbeitsplatte, hellem Holzboden, integriertem Waschbecken, flächenbündigen Schrankfronten, hellen Holzschränken, Halbinsel, braunem Boden und brauner Arbeitsplatte in Tokio Peripherie

Mittelgroße, Offene Stilmix Küche in U-Form mit hellen Holzschränken, Elektrogeräten mit Frontblende, hellem Holzboden, Halbinsel, grauem Boden, weißer Arbeitsplatte, Unterbauwaschbecken, Schrankfronten im Shaker-Stil, Marmor-Arbeitsplatte und Tapete in New York
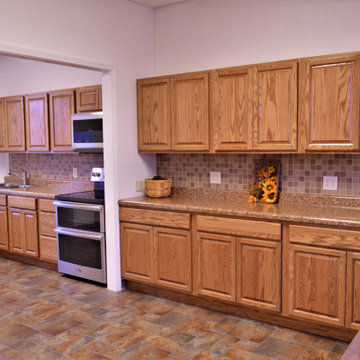
AFTER
Cabinet Brand: Haas Lifestyle Collection
Wood Species: Oak
Cabinet Finish: Honey
Door Style: Oakridge Square
Counter top: Laminate, Ultra Form No Drip edge detail, Coved back splash, Milano Amber color
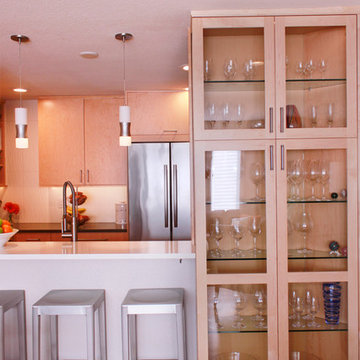
Geschlossene, Zweizeilige, Mittelgroße Moderne Küche mit Unterbauwaschbecken, flächenbündigen Schrankfronten, hellen Holzschränken, Quarzit-Arbeitsplatte, Küchenrückwand in Weiß, Küchengeräten aus Edelstahl, hellem Holzboden und Halbinsel in Sonstige
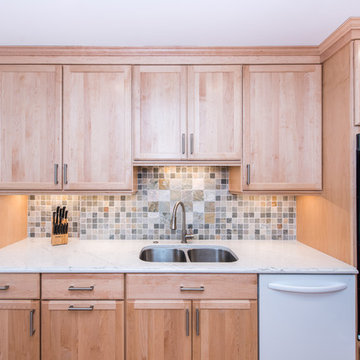
Cabinets: Omega Dynasty, Ultima, Natural Plywood
Flooring: Elevations Maple 408 - Luxury Vinyl
Counters: Dupont Zodiaq, London Sky - Ogee Edge
Appliances: Kitchenaid
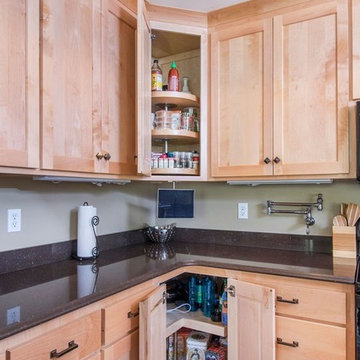
Mittelgroße Klassische Wohnküche in U-Form mit Unterbauwaschbecken, Schrankfronten mit vertiefter Füllung, hellen Holzschränken, Quarzwerkstein-Arbeitsplatte, schwarzen Elektrogeräten, hellem Holzboden, Kücheninsel, braunem Boden und grauer Arbeitsplatte in Cincinnati
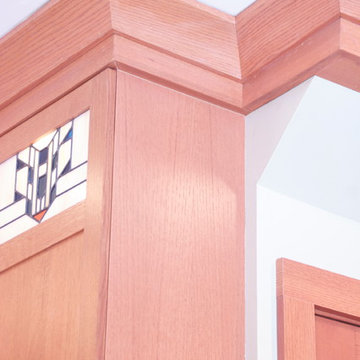
This Berwyn Bungalow kept its charm when it expanded into the home's back porch. Quarter-sawn oak and custom stained glass (handcrafted by the homeowner) were incorporate into the new space that now accommodates a modern lifestyle.
Photo Credits: Stephanie Bullwinkel
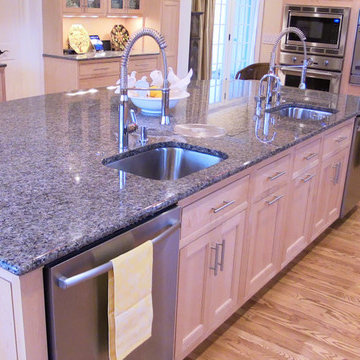
This expansive kitchen pairs maple cabinets from Brighton Cabinetry in a maple natural finish and Wabash door style along with ocre granite counter tops. Along with regular kitchen amenities, the kitchen offers many unique features including a window seat, built-in wine fridge and multiple storage areas for pots, pans and cookbooks.
Dan Krotz, Cabinet Discounters, Inc.
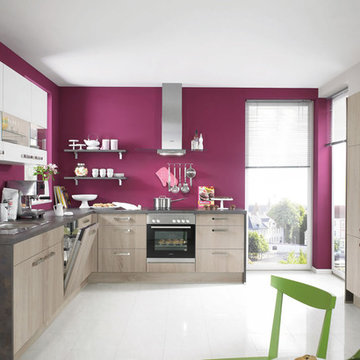
Shallow depth tall cabinets create balance and can be utilized in virtually any size kitchen for more storage and unobstructed views.
The cabinet finish is Virginia Oak Reproduction.
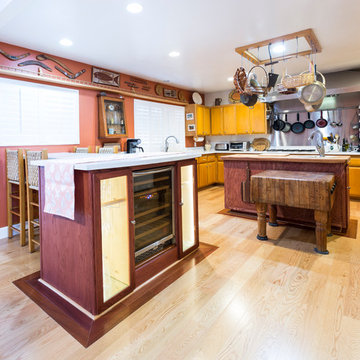
Mittelgroße Mediterrane Wohnküche in L-Form mit flächenbündigen Schrankfronten, hellen Holzschränken, Küchenrückwand in Metallic, hellem Holzboden und zwei Kücheninseln in San Diego
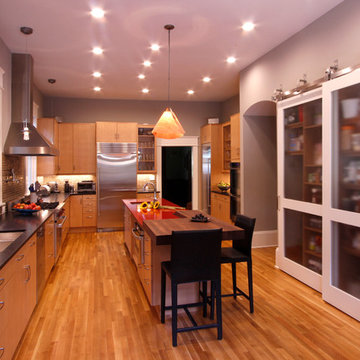
Artie Dixon
Geschlossene, Mittelgroße Eklektische Küche in U-Form mit Unterbauwaschbecken, hellen Holzschränken, Küchenrückwand in Beige, Rückwand aus Glasfliesen, Küchengeräten aus Edelstahl, Kücheninsel, flächenbündigen Schrankfronten, Granit-Arbeitsplatte und hellem Holzboden in Raleigh
Geschlossene, Mittelgroße Eklektische Küche in U-Form mit Unterbauwaschbecken, hellen Holzschränken, Küchenrückwand in Beige, Rückwand aus Glasfliesen, Küchengeräten aus Edelstahl, Kücheninsel, flächenbündigen Schrankfronten, Granit-Arbeitsplatte und hellem Holzboden in Raleigh
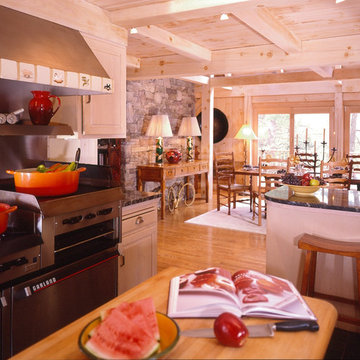
Offene Küche in U-Form mit profilierten Schrankfronten, Kücheninsel, hellen Holzschränken und Küchengeräten aus Edelstahl in Boston
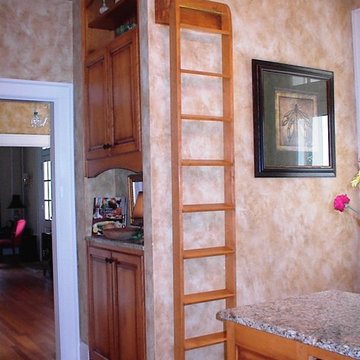
Geschlossene, Zweizeilige, Kleine Klassische Küche mit Doppelwaschbecken, profilierten Schrankfronten, hellen Holzschränken, Granit-Arbeitsplatte, Küchenrückwand in Weiß, Rückwand aus Keramikfliesen, Elektrogeräten mit Frontblende, hellem Holzboden, Kücheninsel und beigem Boden in Sonstige
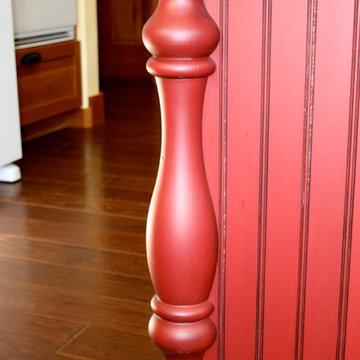
Cassidy Berg
Große Klassische Wohnküche in U-Form mit Unterbauwaschbecken, Schrankfronten im Shaker-Stil, hellen Holzschränken, Granit-Arbeitsplatte, Küchenrückwand in Beige, Rückwand aus Keramikfliesen, weißen Elektrogeräten, braunem Holzboden und Kücheninsel in Sacramento
Große Klassische Wohnküche in U-Form mit Unterbauwaschbecken, Schrankfronten im Shaker-Stil, hellen Holzschränken, Granit-Arbeitsplatte, Küchenrückwand in Beige, Rückwand aus Keramikfliesen, weißen Elektrogeräten, braunem Holzboden und Kücheninsel in Sacramento
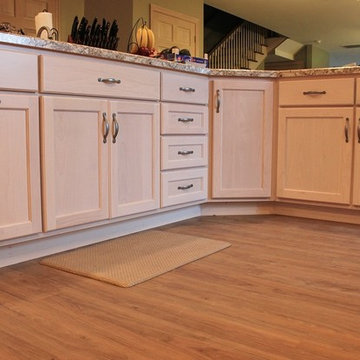
Mittelgroße Klassische Wohnküche in L-Form mit Doppelwaschbecken, Schrankfronten mit vertiefter Füllung, hellen Holzschränken, Laminat-Arbeitsplatte, Küchenrückwand in Beige, Rückwand aus Keramikfliesen, Küchengeräten aus Edelstahl, hellem Holzboden und Kücheninsel in Philadelphia
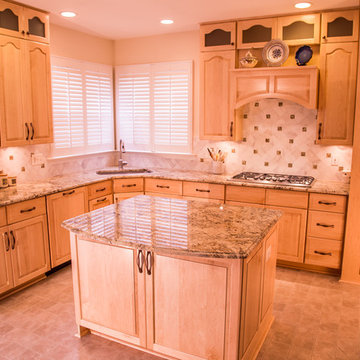
Traditional style looks wonderful in natual maple paired with granite countertops. The raised front cabinets hold many optimizers such as 10 roll-out drawers, a tip-out tray, trash can pull outs, a wooden cutlery drawer, and built-in tray dividers. Undercabinet lights provide task lighting and the range hood has a lovely arched valance.
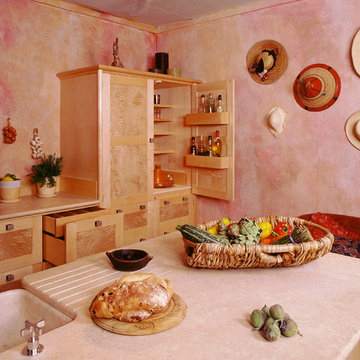
This kitchen was designed for The House and Garden show house which was organised by the IDDA (now The British Institute of Interior Design). Tim Wood was invited to design the kitchen for the showhouse in the style of a Mediterranean villa. Tim Wood designed the kitchen area which ran seamlessly into the dining room, the open garden area next to it was designed by Kevin Mc Cloud.
This bespoke kitchen was made from maple with quilted maple inset panels. All the drawers were made of solid maple and dovetailed and the handles were specially designed in pewter. The work surfaces were made from white limestone and the sink from a solid limestone block. A large storage cupboard contains baskets for food and/or children's toys. The larder cupboard houses a limestone base for putting hot food on and flush maple double sockets for electrical appliances. This maple kitchen has a pale and stylish look with timeless appeal.
Rosa Küchen mit hellen Holzschränken Ideen und Design
1
