Rosa Küchen mit schwarzen Elektrogeräten Ideen und Design
Suche verfeinern:
Budget
Sortieren nach:Heute beliebt
41 – 60 von 78 Fotos
1 von 3
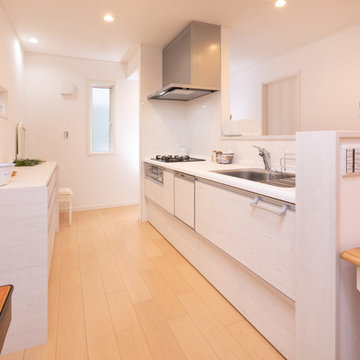
キッチンは、使いやすい回遊式の動線になっています。
Einzeilige Country Küche mit Mineralwerkstoff-Arbeitsplatte, Küchenrückwand in Weiß, schwarzen Elektrogeräten, gebeiztem Holzboden, Kücheninsel und weißer Arbeitsplatte in Sonstige
Einzeilige Country Küche mit Mineralwerkstoff-Arbeitsplatte, Küchenrückwand in Weiß, schwarzen Elektrogeräten, gebeiztem Holzboden, Kücheninsel und weißer Arbeitsplatte in Sonstige
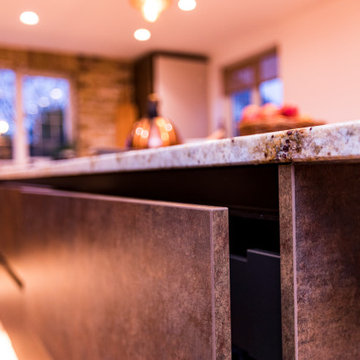
A bespoke kitchen design was needed for our client in Lymington as she was struggling to find a supplier that could offer the unique kitchen style she required. Lorna showed the clients many finishes but the clients were drawn to ceramic rust effect due to its great urban but soft effect. The ceramic rust was broken up with the use of a lighter cashmere finish – this helped in enhance the rust tones and offered great contrast. After personally visiting out stone supplier the Lymington clients selected a worktop with a great finish that worked brilliantly with the copper tones.
Two rooms were knocked through to create one great social family space. Brick slips were used on both ends of the room which helped pull the multi-use space together as one but still giving definition to each area. Herbert William undertook the full building works and oversaw the full project from rip out to completion.
It was important the kitchen had a flow throughout and offered great storage. We selected handless furniture to keep the lines simple, the large island mixed storage solutions with a fantastic, social prep area and we bespokely designed a 1200mm width double door pantry next to the Bosch Ovens. All other appliances were also Bosch including Microwave, Warming Drawer, Single Oven, larder Fridge, Larder Freezer and Dishwasher. Ceiling extractor from Air Uno was used above the Bosch induction hob to prevent an ugly site line through the kitchen.
Overall the kitchen became a fantastic warm and inviting space. Like a Swedish lodge in the heart of Hampshire.
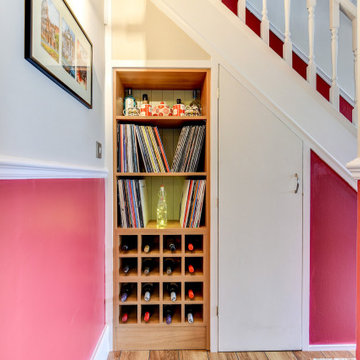
The Brief
Designer Aron was tasked with creating the most of a wrap-around space in this Brighton property. For the project an on-trend theme was required, with traditional elements to suit the required style of the kitchen area.
Every inch of space was to be used to fit all kitchen amenities, with plenty of storage and new flooring to be incorporated as part of the works.
Design Elements
To match the trendy style of this property, and the Classic theme required by this client, designer Aron has condured a traditional theme of sage green and oak. The sage green finish brings subtle colour to this project, with oak accents used in the window framing, wall unit cabinetry and built-in dresser storage.
The layout is cleverly designed to fit the space, whilst including all required elements.
Selected appliances were included in the specification of this project, with a reliable Neff Slide & Hide oven, built-in microwave and dishwasher. This client’s own Smeg refrigerator is a nice design element, with an integrated washing machine also fitted behind furniture.
Another stylistic element is the vanilla noir quartz work surfaces that have been used in this space. These are manufactured by supplier Caesarstone and add a further allure to this kitchen space.
Special Inclusions
To add to the theme of the kitchen a number of feature units have been included in the design.
Above the oven area an exposed wall unit provides space for cook books, with another special inclusion the furniture that frames the window. To enhance this feature Aron has incorporated downlights into the furniture for ambient light.
Throughout these inclusions, highlights of oak add a nice warmth to the kitchen space.
Beneath the stairs in this property an enhancement to storage was also incorporated in the form of wine bottle storage and cabinetry. Classic oak flooring has been used throughout the kitchen, outdoor conservatory and hallway.
Project Highlight
The highlight of this project is the well-designed dresser cabinet that has been custom made to fit this space.
Designer Aron has included glass fronted cabinetry, drawer and cupboard storage in this area which adds important storage to this kitchen space. For ambience downlights are fitted into the cabinetry.
The End Result
The outcome of this project is a great on-trend kitchen that makes the most of every inch of space, yet remaining spacious at the same time. In this project Aron has included fantastic flooring and lighting improvements, whilst also undertaking a bathroom renovation at the property.
If you have a similar home project, consult our expert designers to see how we can design your dream space.
Arrange an appointment by visiting a showroom or booking an appointment online.
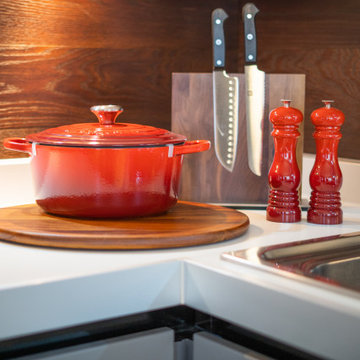
Abbiamo fatto fare dal falegname alcuni elementi per integrare ed allineare le ante dei pensili di questa cucina per svecchiare i colori e le forme.
Mittelgroße Moderne Wohnküche ohne Insel in L-Form mit Doppelwaschbecken, flächenbündigen Schrankfronten, beigen Schränken, Laminat-Arbeitsplatte, Küchenrückwand in Metallic, schwarzen Elektrogeräten, Terrazzo-Boden, weißem Boden und beiger Arbeitsplatte in Venedig
Mittelgroße Moderne Wohnküche ohne Insel in L-Form mit Doppelwaschbecken, flächenbündigen Schrankfronten, beigen Schränken, Laminat-Arbeitsplatte, Küchenrückwand in Metallic, schwarzen Elektrogeräten, Terrazzo-Boden, weißem Boden und beiger Arbeitsplatte in Venedig
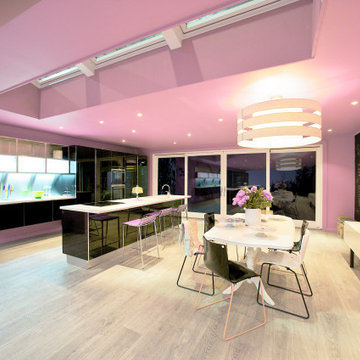
A home can be many different things for people, this eclectic artist home is full of intrigue and color. The design is uplifting and inspires creativity in a comfortable and relaxed setting through the use of odd accessories, lounge furniture, and quirky details. You can have a coffee in the kitchen or Martini's in the living room, the home caters for both at any time. What is unique is the use of bold colors that becomes the background canvas while designer objects become the object of attention. The house lets you relax and have fun and lets your imagination go free.
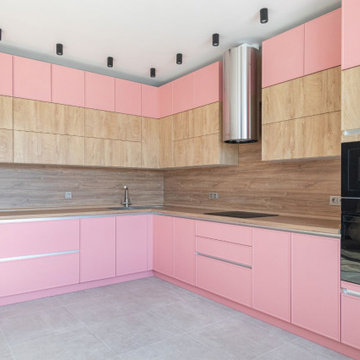
МАТЕРИАЛ МДФ / ПВХ (Хаген) Дуб Делайт Синкро
Geschlossene, Große Moderne Küche ohne Insel in L-Form mit Unterbauwaschbecken, Kassettenfronten, pinken Schränken, Arbeitsplatte aus Holz, Küchenrückwand in Braun, Rückwand aus Holz, schwarzen Elektrogeräten, Porzellan-Bodenfliesen, grauem Boden und brauner Arbeitsplatte in Moskau
Geschlossene, Große Moderne Küche ohne Insel in L-Form mit Unterbauwaschbecken, Kassettenfronten, pinken Schränken, Arbeitsplatte aus Holz, Küchenrückwand in Braun, Rückwand aus Holz, schwarzen Elektrogeräten, Porzellan-Bodenfliesen, grauem Boden und brauner Arbeitsplatte in Moskau
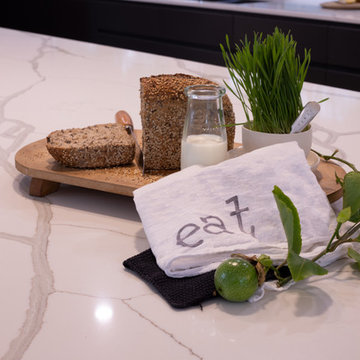
Offene, Zweizeilige, Mittelgroße Moderne Küche mit Unterbauwaschbecken, profilierten Schrankfronten, schwarzen Schränken, Marmor-Arbeitsplatte, Rückwand-Fenster, schwarzen Elektrogeräten, hellem Holzboden und Kücheninsel in Brisbane
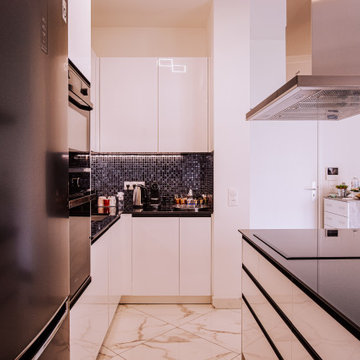
Réalisation d'une cuisine ouverte avec les façades blanches et le plan de travail en granit noir.
L'ilot centrale avec plaque à induction intégrée et la crédence en mosaïque qui rend la cuisine tendance et sophistiquée !
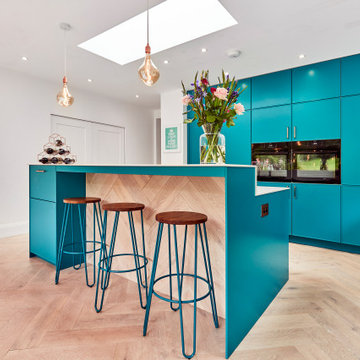
Mittelgroße Moderne Wohnküche in L-Form mit Einbauwaschbecken, Schrankfronten mit vertiefter Füllung, blauen Schränken, Quarzit-Arbeitsplatte, Küchenrückwand in Weiß, schwarzen Elektrogeräten, Laminat, Kücheninsel, beigem Boden, weißer Arbeitsplatte und gewölbter Decke in Sonstige
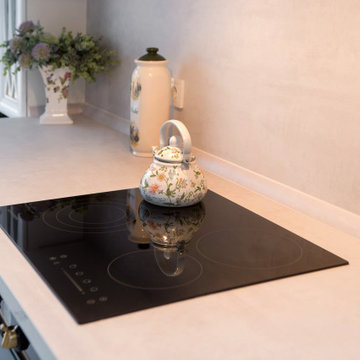
О ПРОЕКТЕ
• Расположение: Обнинск, ЖК «Циолковский»
• Помещение: 22,7 м2
• Размер гарнитура: 4,1 м.
МАТЕРИАЛЫ
• Фасады: массив бука.
• Столешница: HPL пластик (Австрия).
• Стеновая панель: HPL пластик (Австрия).
• Выдвижные ящики: 10 шт.
• Комплектация: петли Blum с доводчиком, лоток для столовых приборов, сушка для посуды, стеновая панель, вентиляционная база для встроенного холодильника
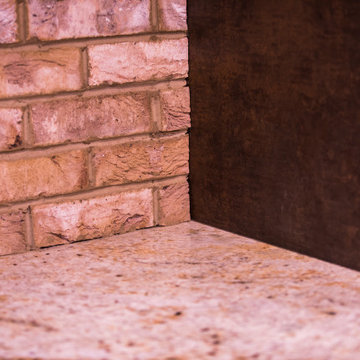
A bespoke kitchen design was needed for our client in Lymington as she was struggling to find a supplier that could offer the unique kitchen style she required. Lorna showed the clients many finishes but the clients were drawn to ceramic rust effect due to its great urban but soft effect. The ceramic rust was broken up with the use of a lighter cashmere finish – this helped in enhance the rust tones and offered great contrast. After personally visiting out stone supplier the Lymington clients selected a worktop with a great finish that worked brilliantly with the copper tones.
Two rooms were knocked through to create one great social family space. Brick slips were used on both ends of the room which helped pull the multi-use space together as one but still giving definition to each area. Herbert William undertook the full building works and oversaw the full project from rip out to completion.
It was important the kitchen had a flow throughout and offered great storage. We selected handless furniture to keep the lines simple, the large island mixed storage solutions with a fantastic, social prep area and we bespokely designed a 1200mm width double door pantry next to the Bosch Ovens. All other appliances were also Bosch including Microwave, Warming Drawer, Single Oven, larder Fridge, Larder Freezer and Dishwasher. Ceiling extractor from Air Uno was used above the Bosch induction hob to prevent an ugly site line through the kitchen.
Overall the kitchen became a fantastic warm and inviting space. Like a Swedish lodge in the heart of Hampshire.
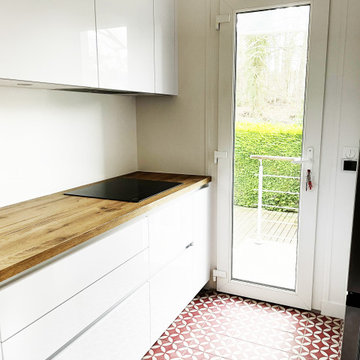
Rénovation complète d'une maison ici la cuisine . Suppression d'un bloc cheminée dans la cuisine suppression des WC pour agrandir et ouvrir sur le salon.
le choix du blanc sans poignée reflète la lumière. La luminosité agrandi la pièce et la rend plus esthétique et fonctionnelle.
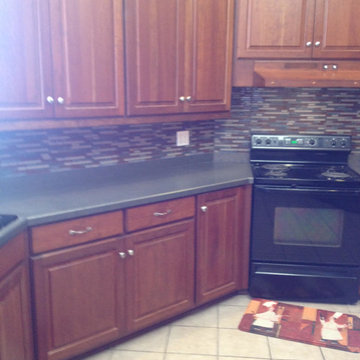
Mittelgroße Küche ohne Insel in L-Form mit dunklen Holzschränken, bunter Rückwand, schwarzen Elektrogeräten und Keramikboden in Indianapolis
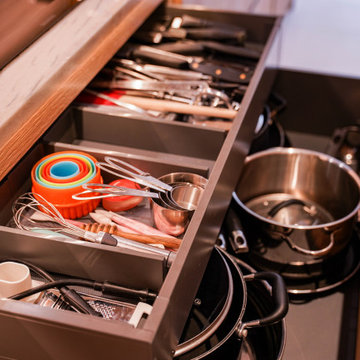
The home of "Amazing Catty" one of our favorite client and installation project, who came to us with very specific requirements we had to meet, such as vertically placed wood grains on the kitchen units as opposed to the 'stocked' horizonal graining, included in this design are bespoke matching #woodenrecesshandles and remote controlled emotion led lighting throughout.
One of Catty's must have was the *extra large* and impressive (75.6cm wide) integrated fridge the #siemenshomeuk #CI30RP02. You need to see the hinges on this ?!!. Award-winning kitchen by Beckermann
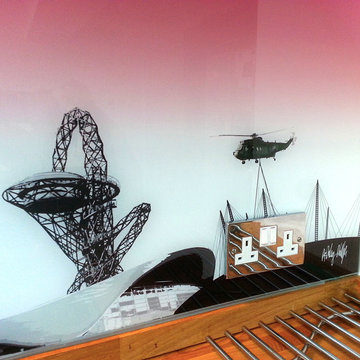
Ashley Phillips
Große, Einzeilige Moderne Wohnküche mit Einbauwaschbecken, profilierten Schrankfronten, dunklen Holzschränken, Arbeitsplatte aus Holz, Glasrückwand, schwarzen Elektrogeräten, Schieferboden und Kücheninsel in London
Große, Einzeilige Moderne Wohnküche mit Einbauwaschbecken, profilierten Schrankfronten, dunklen Holzschränken, Arbeitsplatte aus Holz, Glasrückwand, schwarzen Elektrogeräten, Schieferboden und Kücheninsel in London
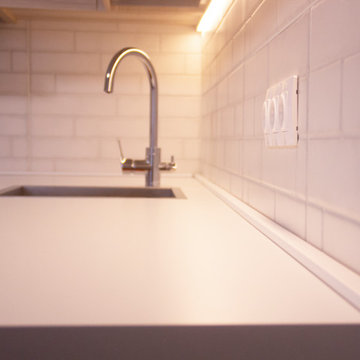
Белая столешница - прекрасное и даже практичное решение, если столешница выполнена из австрийского HPL пластика
Mittelgroße Moderne Wohnküche ohne Insel in L-Form mit Einbauwaschbecken, flächenbündigen Schrankfronten, beigen Schränken, Laminat-Arbeitsplatte, Küchenrückwand in Weiß, Rückwand aus Keramikfliesen, schwarzen Elektrogeräten und weißer Arbeitsplatte in Sonstige
Mittelgroße Moderne Wohnküche ohne Insel in L-Form mit Einbauwaschbecken, flächenbündigen Schrankfronten, beigen Schränken, Laminat-Arbeitsplatte, Küchenrückwand in Weiß, Rückwand aus Keramikfliesen, schwarzen Elektrogeräten und weißer Arbeitsplatte in Sonstige
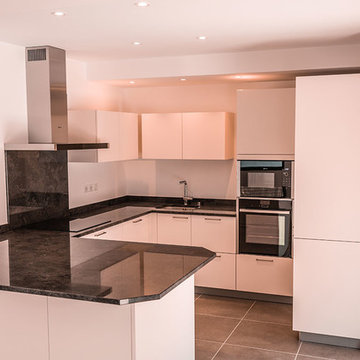
A Evian-les-bains, dans une maison avec un très belle vue sur le lac, nous avons réalisé une cuisine intemporelle. On retrouve de très jolies façades blanches, un plan de travail en granit poli brillant qui est magnifique. Dans cette cuisine la moindre place a été occupée. La cuve en inox a été posée par dessous le granit et l’égouttoir a été taillé dans la pierre.
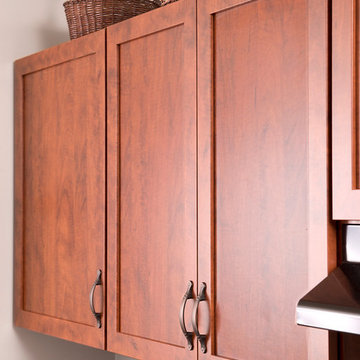
This kitchen traded builder grade oak cabinet doors for a fresh and bright rustic style. The Shaker style doors keep the focus on the woodgrain pattern and vibrant colors. The full overlay accentuates the clean lines of this design, furthering the impression of simplicity. Learn more at http://www.kitchensaver.com/kitchen/centreville-va/
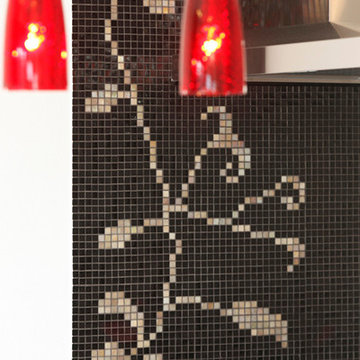
モザイクタイル
黒マットのガラスモザイクにゴールド(玉虫)のモザイクタイルで柄を描いています。
Einzeilige, Mittelgroße Asiatische Küche mit Edelstahl-Arbeitsplatte, Küchenrückwand in Schwarz, Rückwand aus Mosaikfliesen, schwarzen Elektrogeräten, Sperrholzboden und beigem Boden in Sonstige
Einzeilige, Mittelgroße Asiatische Küche mit Edelstahl-Arbeitsplatte, Küchenrückwand in Schwarz, Rückwand aus Mosaikfliesen, schwarzen Elektrogeräten, Sperrholzboden und beigem Boden in Sonstige
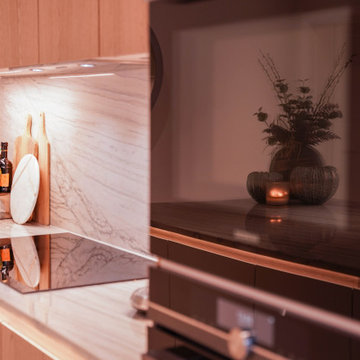
The home of "Amazing Catty" one of our favorite client and installation project, who came to us with very specific requirements we had to meet, such as vertically placed wood grains on the kitchen units as opposed to the 'stocked' horizonal graining, included in this design are bespoke matching #woodenrecesshandles and remote controlled emotion led lighting throughout.
One of Catty's must have was the *extra large* and impressive (75.6cm wide) integrated fridge the #siemenshomeuk #CI30RP02. You need to see the hinges on this ?!!. Award-winning kitchen by Beckermann
Rosa Küchen mit schwarzen Elektrogeräten Ideen und Design
3