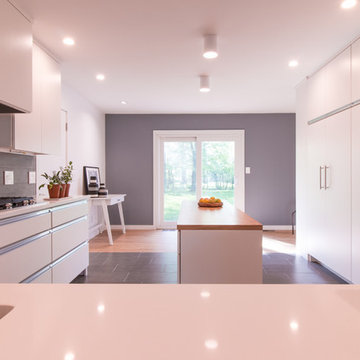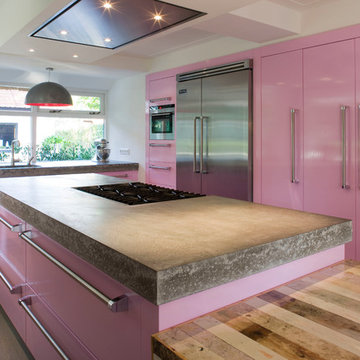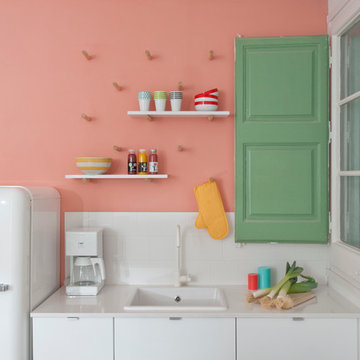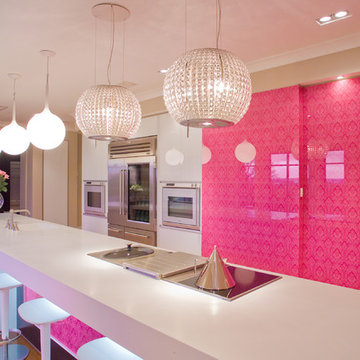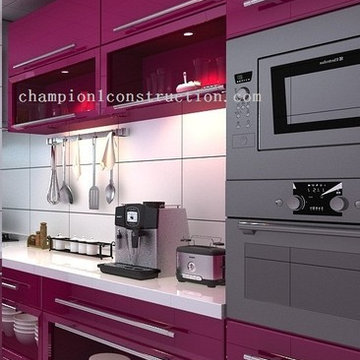Rosa Moderne Küchen Ideen und Design
Suche verfeinern:
Budget
Sortieren nach:Heute beliebt
41 – 60 von 813 Fotos
1 von 3
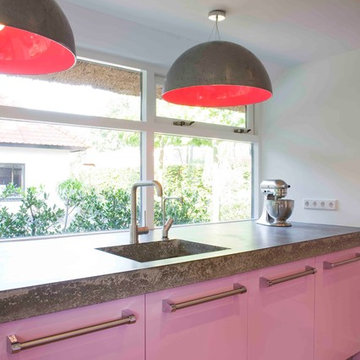
Große Moderne Wohnküche in L-Form mit Unterbauwaschbecken, flächenbündigen Schrankfronten, Betonarbeitsplatte, Küchengeräten aus Edelstahl, braunem Holzboden und Kücheninsel in New York
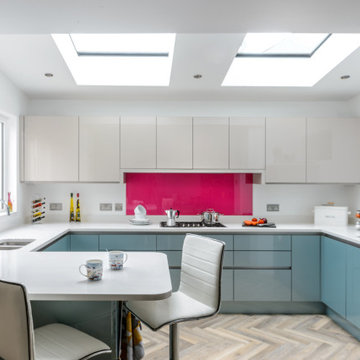
Offene, Mittelgroße Moderne Küche in L-Form mit Einbauwaschbecken, Glasfronten, beigen Schränken, Küchenrückwand in Rosa, Glasrückwand, schwarzen Elektrogeräten, hellem Holzboden, Kücheninsel und beigem Boden in Cornwall
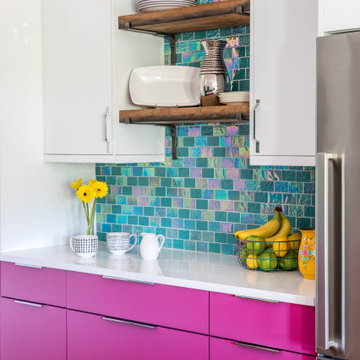
Photography by Erin Little
Mittelgroße Moderne Küche in U-Form mit Unterbauwaschbecken, flächenbündigen Schrankfronten, roten Schränken, Quarzit-Arbeitsplatte, Küchenrückwand in Metallic, Rückwand aus Glasfliesen, Küchengeräten aus Edelstahl, braunem Holzboden, Halbinsel, braunem Boden und weißer Arbeitsplatte in Boston
Mittelgroße Moderne Küche in U-Form mit Unterbauwaschbecken, flächenbündigen Schrankfronten, roten Schränken, Quarzit-Arbeitsplatte, Küchenrückwand in Metallic, Rückwand aus Glasfliesen, Küchengeräten aus Edelstahl, braunem Holzboden, Halbinsel, braunem Boden und weißer Arbeitsplatte in Boston
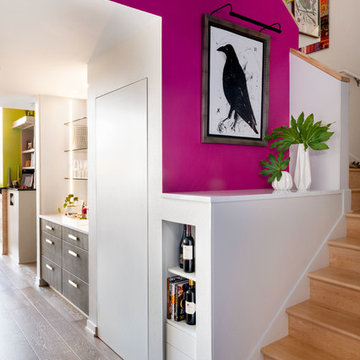
This dark, claustrophobic kitchen was transformed into an open, vibrant space where the homeowner could showcase her original artwork while enjoying a fluid and well-designed space. Custom cabinetry materials include gray-washed white oak to compliment the new flooring, along with white gloss uppers and tall, bright blue cabinets. Details include a chef-style sink, quartz counters, motorized assist for heavy drawers and various cabinetry organizers. Jewelry-like artisan pulls are repeated throughout to bring it all together. The leather cabinet finish on the wet bar and display area is one of our favorite custom details. The coat closet was ‘concealed' by installing concealed hinges, touch-latch hardware, and painting it the color of the walls. Next to it, at the stair ledge, a recessed cubby was installed to utilize the otherwise unused space and create extra kitchen storage.
The condo association had very strict guidelines stating no work could be done outside the hours of 9am-4:30pm, and no work on weekends or holidays. The elevator was required to be fully padded before transporting materials, and floor coverings needed to be placed in the hallways every morning and removed every afternoon. The condo association needed to be notified at least 5 days in advance if there was going to be loud noises due to construction. Work trucks were not allowed in the parking structure, and the city issued only two parking permits for on-street parking. These guidelines required detailed planning and execution in order to complete the project on schedule. Kraft took on all these challenges with ease and respect, completing the project complaint-free!
HONORS
2018 Pacific Northwest Remodeling Achievement Award for Residential Kitchen $100,000-$150,000 category

Darren Sinnett
Große Moderne Küche mit Unterbauwaschbecken, Schrankfronten im Shaker-Stil, schwarzen Schränken, Küchenrückwand in Weiß, Kücheninsel, Quarzwerkstein-Arbeitsplatte, Rückwand aus Stein, Elektrogeräten mit Frontblende, hellem Holzboden und beigem Boden in Cleveland
Große Moderne Küche mit Unterbauwaschbecken, Schrankfronten im Shaker-Stil, schwarzen Schränken, Küchenrückwand in Weiß, Kücheninsel, Quarzwerkstein-Arbeitsplatte, Rückwand aus Stein, Elektrogeräten mit Frontblende, hellem Holzboden und beigem Boden in Cleveland

Cuisine noire avec piano de cuisson.
Offene, Mittelgroße Moderne Küche ohne Insel in L-Form mit Unterbauwaschbecken, schwarzen Schränken, Granit-Arbeitsplatte, Küchenrückwand in Metallic, Küchengeräten aus Edelstahl, Keramikboden, weißem Boden, schwarzer Arbeitsplatte und flächenbündigen Schrankfronten in Lille
Offene, Mittelgroße Moderne Küche ohne Insel in L-Form mit Unterbauwaschbecken, schwarzen Schränken, Granit-Arbeitsplatte, Küchenrückwand in Metallic, Küchengeräten aus Edelstahl, Keramikboden, weißem Boden, schwarzer Arbeitsplatte und flächenbündigen Schrankfronten in Lille
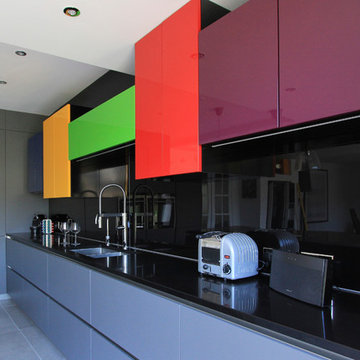
By far the most striking features in the kitchen are the 'pop colour' wall hung cabinets on the main wall. These units are bespoke high gloss lacquered in marine, mustard, lime, coral and plum. Although the units look randomly placed, the kitchen was designed using a German grid system that provides ultimate symmetry of design.
Against the backdrop of the highly reflective surfaces the taps sit above the under mounted stainless steel twin sink and the additional boiling tap provides instant hot water. The island features a black gloss quartz overhung work top providing a breakfast bar, an induction hob, and a down draught extractor. Built in are a wine-cooler as well as a dishwasher that cleverly projects lit numbers on to the floor to show how much time is left in the wash cycle.
The side wall bank of full height and built in storage with pull out drawers features both a conventional and combination oven. The floor is finished in large format grey tiles that cover the entire open plan lounge and kitchen area.

Pull up a stool to this 13’ island! A wall of white picket backsplash tile creates subtle drama surrounding 54” hood and flanking windows. Integrated refrigerator and freezer panels both hinge right for easy access. Piano gloss cabinetry and modern gold sculptural chandelier add an unexpected pop of style.

Fun wallpaper, furniture in bright colorful accents, and spectacular views of New York City. Our Oakland studio gave this New York condo a youthful renovation:
Designed by Oakland interior design studio Joy Street Design. Serving Alameda, Berkeley, Orinda, Walnut Creek, Piedmont, and San Francisco.
For more about Joy Street Design, click here:
https://www.joystreetdesign.com/
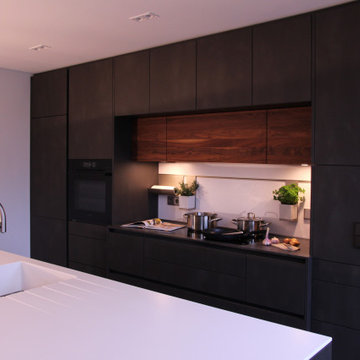
große moderne Schüller Küche in anthrazit gehalten.
Spülinsel mit eingearbeiteter Spüle in Mineralwerkstoffplatte mit eingefrästen Tropfrillen
Offene, Einzeilige Moderne Küche mit flächenbündigen Schrankfronten, grauen Schränken, Küchenrückwand in Weiß, schwarzen Elektrogeräten, Kücheninsel und integriertem Waschbecken
Offene, Einzeilige Moderne Küche mit flächenbündigen Schrankfronten, grauen Schränken, Küchenrückwand in Weiß, schwarzen Elektrogeräten, Kücheninsel und integriertem Waschbecken
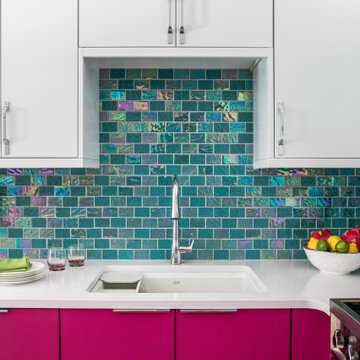
Photography by Erin Little
Mittelgroße Moderne Küche mit flächenbündigen Schrankfronten, Quarzit-Arbeitsplatte, Küchenrückwand in Metallic, Küchengeräten aus Edelstahl, weißer Arbeitsplatte, Waschbecken, weißen Schränken und Rückwand aus Metrofliesen in Boston
Mittelgroße Moderne Küche mit flächenbündigen Schrankfronten, Quarzit-Arbeitsplatte, Küchenrückwand in Metallic, Küchengeräten aus Edelstahl, weißer Arbeitsplatte, Waschbecken, weißen Schränken und Rückwand aus Metrofliesen in Boston

Meero
Geschlossene, Mittelgroße Moderne Küche ohne Insel in L-Form mit Unterbauwaschbecken, grauen Schränken, Küchenrückwand in Grau, Küchengeräten aus Edelstahl, hellem Holzboden, braunem Boden, grauer Arbeitsplatte und flächenbündigen Schrankfronten in Paris
Geschlossene, Mittelgroße Moderne Küche ohne Insel in L-Form mit Unterbauwaschbecken, grauen Schränken, Küchenrückwand in Grau, Küchengeräten aus Edelstahl, hellem Holzboden, braunem Boden, grauer Arbeitsplatte und flächenbündigen Schrankfronten in Paris

Inspired by the original Ladbroke kitchen, the Long Acre kitchen is a beautiful chic take on the contemporary design. The incredible mid-azure green cabinetry combines beautifully with walnut timber to create a chic, sophisticated room
Balancing the bold green with a simple light wash of pink on the walls ensures the rich, intense green can take centre stage in the room.
The open walnut shelving within the island is the perfect place to show off larger pottery or glassware, as well as your favourite cookery books.
Complete with a seating area, this island is the perfect area for entertaining friends and family.
With a wonderful backdrop of brass, the light is reflected around the space, enhancing every detail, even down to the matching brass handles and antique brass taps. This open yet comforting canvas will never go out of fashion, with rich colours and warming walnut timber.
The walnut super stave worktop adds a warmth and depth to the kitchen and contributes a beautiful earthy quality to the design. The natural hues of the kitchen and contrasting materials create an incredibly welcoming environment.
Photography by Tim Doyle.

Offene, Mittelgroße Moderne Küche in U-Form mit Küchenrückwand in Rosa, Glasrückwand, hellem Holzboden, Unterbauwaschbecken, flächenbündigen Schrankfronten, grauen Schränken, Halbinsel, grauem Boden, weißer Arbeitsplatte und gewölbter Decke in Cornwall

Einzeilige, Mittelgroße Moderne Wohnküche ohne Insel mit Einbauwaschbecken, flächenbündigen Schrankfronten, pinken Schränken, Laminat-Arbeitsplatte, Küchenrückwand in Rosa, Rückwand aus Metrofliesen, Küchengeräten aus Edelstahl, Keramikboden und brauner Arbeitsplatte in Novosibirsk
Rosa Moderne Küchen Ideen und Design
3
