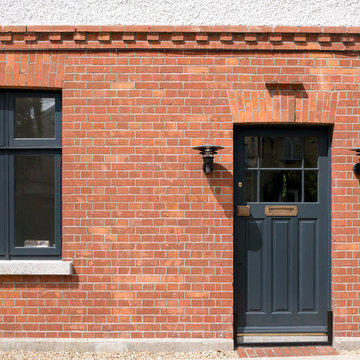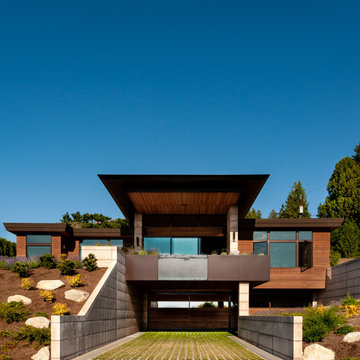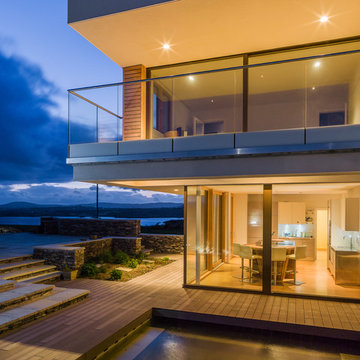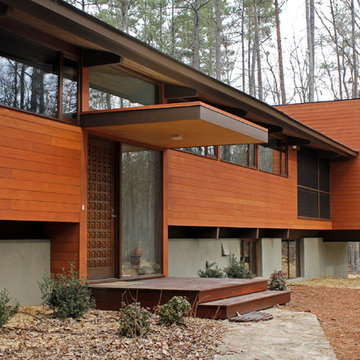Rosa, Orange Häuser Ideen und Design
Suche verfeinern:
Budget
Sortieren nach:Heute beliebt
41 – 60 von 8.847 Fotos
1 von 3
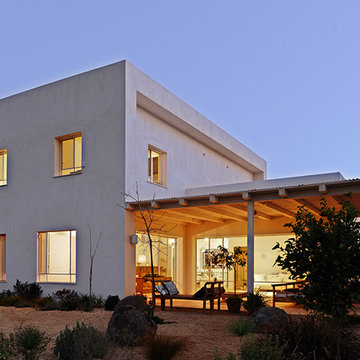
Shy Adam
Mittelgroßes, Zweistöckiges Maritimes Einfamilienhaus mit weißer Fassadenfarbe in Tel Aviv
Mittelgroßes, Zweistöckiges Maritimes Einfamilienhaus mit weißer Fassadenfarbe in Tel Aviv

Kleine, Einstöckige Urige Holzfassade Haus mit roter Fassadenfarbe in Seattle

Landmarkphotodesign.com
Zweistöckiges, Geräumiges Klassisches Haus mit brauner Fassadenfarbe, Steinfassade, Schindeldach und grauem Dach in Minneapolis
Zweistöckiges, Geräumiges Klassisches Haus mit brauner Fassadenfarbe, Steinfassade, Schindeldach und grauem Dach in Minneapolis
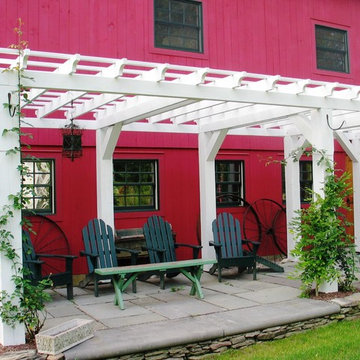
This 1800's dairy barn was falling apart when this renovation began. It now serves as an entertaining space with two loft style bedrooms, a kitchen, storage areas, a workshop, and two car garage.
Features:
-Alaskan Cedar swing out carriage and entry doors pop against the traditional barn siding.
-A Traeger wood pellet furnace heats the entire barn during winter months.
-The entire kitchen was salvaged from another project and installed with new energy star appliances.
-Antique slate chalkboards were cut into squares and used as floor tile in the upstairs bathroom. 1" thick bluestone tiles were installed on a mudjob in the downstairs hallway.
-Corrugated metal ceilings were installed to help reflect light and brighten the lofted second floor.
-A 14' wide fieldstone fire pit was installed in the field just off of the giant rear entertaining deck with pergola.

Atlanta modern home designed by Dencity LLC and built by Cablik Enterprises. Photo by AWH Photo & Design.
Mittelgroßes, Einstöckiges Modernes Einfamilienhaus mit oranger Fassadenfarbe und Flachdach in Atlanta
Mittelgroßes, Einstöckiges Modernes Einfamilienhaus mit oranger Fassadenfarbe und Flachdach in Atlanta
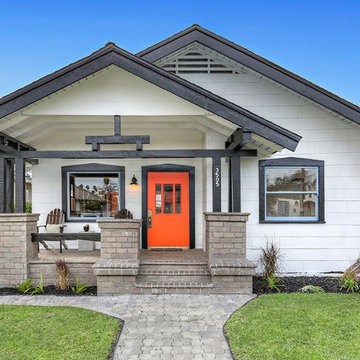
Einstöckiges Uriges Bungalow mit weißer Fassadenfarbe und Satteldach in Los Angeles
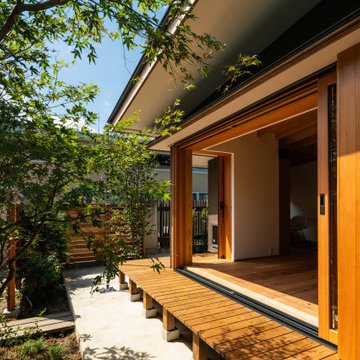
庭から木製サッシを全開させたリビングダイニングを見る。
深い軒が日差しをコントロールする。多少の雨なら入ってこないので、雨の日も寒気ができる。
Mittelgroßes, Einstöckiges Modernes Einfamilienhaus mit Lehmfassade, brauner Fassadenfarbe, Pultdach und Blechdach in Sonstige
Mittelgroßes, Einstöckiges Modernes Einfamilienhaus mit Lehmfassade, brauner Fassadenfarbe, Pultdach und Blechdach in Sonstige

Sand Creek Post & Beam Traditional Wood Barns and Barn Homes Learn more & request a free catalog: www.sandcreekpostandbeam.com
Geräumige Landhausstil Holzfassade Haus in Sonstige
Geräumige Landhausstil Holzfassade Haus in Sonstige
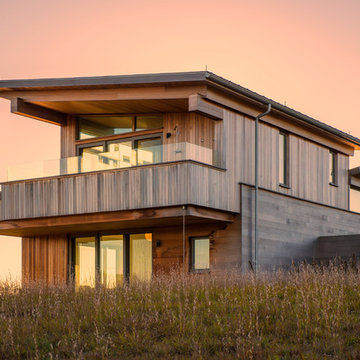
Zweistöckige Moderne Holzfassade Haus mit brauner Fassadenfarbe und Pultdach in New York
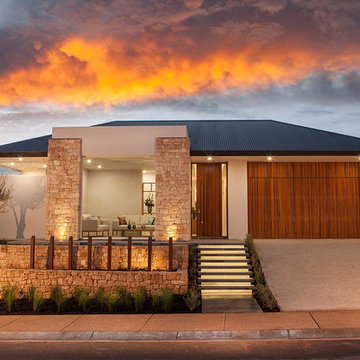
California House on display at
568 Fergusson Avenue, Craigburn Farm
Mon, Wed, Sat and Sun / 1.00pm to 4.30pm
Einstöckiges Modernes Haus mit Steinfassade, Walmdach und weißer Fassadenfarbe in Adelaide
Einstöckiges Modernes Haus mit Steinfassade, Walmdach und weißer Fassadenfarbe in Adelaide
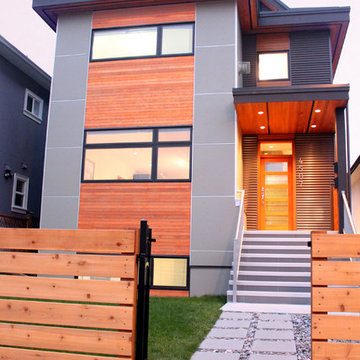
Design: One SEED Architecture + Interiors (www.oneseed.ca)
Photography: A. Holden-Pope
True sustainability deals with the ‘three pillars of sustainability’, which include the environmental, but also the social and economical. The Narrow Passive House responds to each tenet with an understated elegance. This eco-conscious home is designed to take advantage of the earth’s never-ending capacity to heat, cool, and ventilate, while using materials and building systems which are durable and tread lightly on the environment. It boasts a green roof and three storey thermal mass wall.
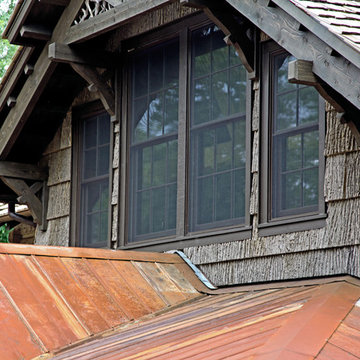
Featuring the use of antique timbers and timber veneers for exterior walls. Bark siding in the gables. Twig railings and twig accents in the gables. And a rusted tin porch roof. This home features all natural and reclaimed materials designed for sustainability and to blend in to it's surroundings. Reclaimed materials supplied by Appalachian Antique Hardwoods, Photo Credit - Erwin Loveland. Home Design by MossCreek.
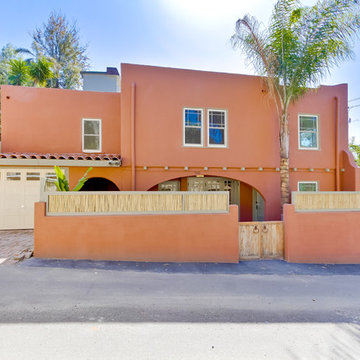
Photos of the side of the property. Bamboo fencing was added to the top of the existing block wall to give the lower unit's courtyard extra privacy.
Mediterranes Haus mit oranger Fassadenfarbe in San Diego
Mediterranes Haus mit oranger Fassadenfarbe in San Diego

South-facing rear of home with cedar and metal siding, wood deck, sun shading trellises and sunroom seen in this photo.
Ken Dahlin
Modernes Einfamilienhaus mit Metallfassade und Pultdach in Milwaukee
Modernes Einfamilienhaus mit Metallfassade und Pultdach in Milwaukee

Hood House is a playful protector that respects the heritage character of Carlton North whilst celebrating purposeful change. It is a luxurious yet compact and hyper-functional home defined by an exploration of contrast: it is ornamental and restrained, subdued and lively, stately and casual, compartmental and open.
For us, it is also a project with an unusual history. This dual-natured renovation evolved through the ownership of two separate clients. Originally intended to accommodate the needs of a young family of four, we shifted gears at the eleventh hour and adapted a thoroughly resolved design solution to the needs of only two. From a young, nuclear family to a blended adult one, our design solution was put to a test of flexibility.
The result is a subtle renovation almost invisible from the street yet dramatic in its expressive qualities. An oblique view from the northwest reveals the playful zigzag of the new roof, the rippling metal hood. This is a form-making exercise that connects old to new as well as establishing spatial drama in what might otherwise have been utilitarian rooms upstairs. A simple palette of Australian hardwood timbers and white surfaces are complimented by tactile splashes of brass and rich moments of colour that reveal themselves from behind closed doors.
Our internal joke is that Hood House is like Lazarus, risen from the ashes. We’re grateful that almost six years of hard work have culminated in this beautiful, protective and playful house, and so pleased that Glenda and Alistair get to call it home.
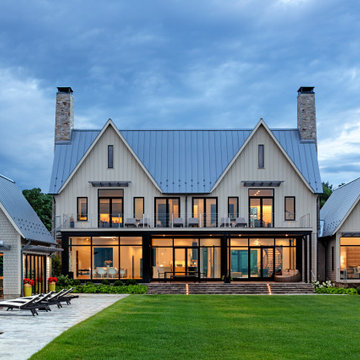
Geräumiges, Dreistöckiges Modernes Einfamilienhaus mit weißer Fassadenfarbe und Blechdach in Baltimore
Rosa, Orange Häuser Ideen und Design
3
