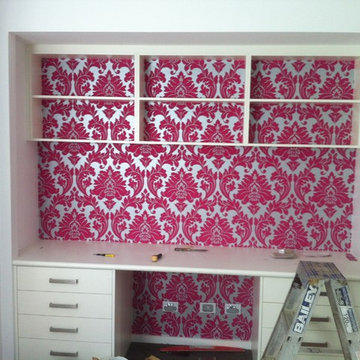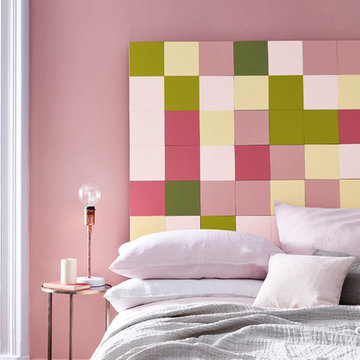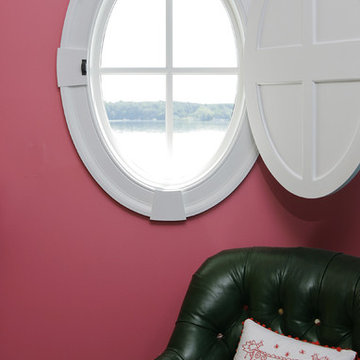Rosa Schlafzimmer mit rosa Wandfarbe Ideen und Design
Suche verfeinern:
Budget
Sortieren nach:Heute beliebt
161 – 180 von 418 Fotos
1 von 3
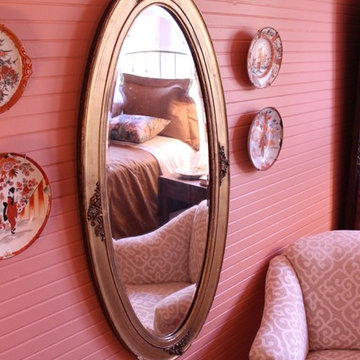
The wall color was added to bring the whole room to life. It pairs well with the neutral chair and bedding as well as the popped colors in the accent pillows.
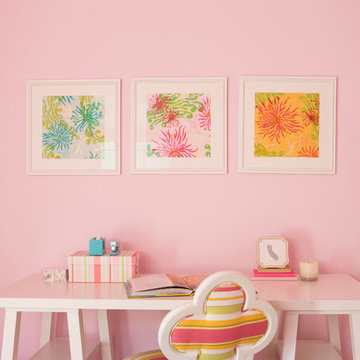
Fun and feminine are the best words to describe this girls bedroom. The light pink walls and bright pink trim are a playful approach to color selection. The white desk and chair are a functional and beautiful pairing. The pink, white, light green and light orange Pindler and Pindler fabric bring all the elements of the room together.
Photography: Vivian Johnson
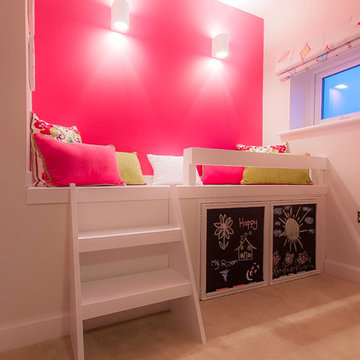
Cranberryhome
Mittelgroßes Modernes Gästezimmer mit rosa Wandfarbe und Teppichboden in Buckinghamshire
Mittelgroßes Modernes Gästezimmer mit rosa Wandfarbe und Teppichboden in Buckinghamshire
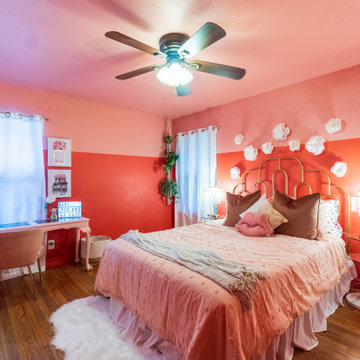
The PINK ROOM! This feminine bedroom features multiple shades of pink and celebrates all things femme! It's all in the details here with female form vases, glamorous trumpet tables, Hollywood regency lighting and headboard, and a custom painted vanity table. She even sends you a kiss goodnight!
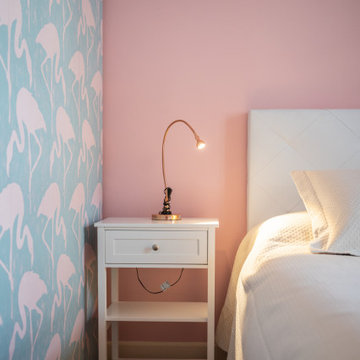
Mittelgroßes Modernes Hauptschlafzimmer mit rosa Wandfarbe, braunem Boden und Tapetenwänden in Mailand
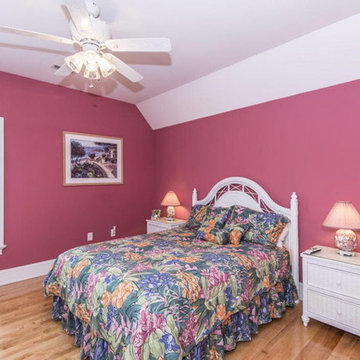
Großes Maritimes Gästezimmer ohne Kamin mit rosa Wandfarbe, hellem Holzboden und braunem Boden in Orlando
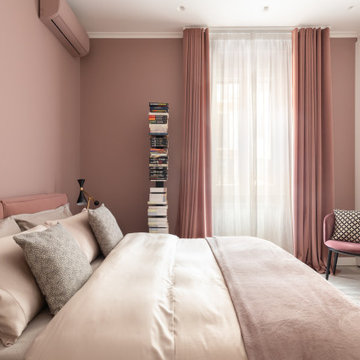
camera da letto padronale rosa cipria.
Elegante e avvolgente.
Mittelgroßes Modernes Hauptschlafzimmer mit rosa Wandfarbe, Porzellan-Bodenfliesen und grauem Boden in Rom
Mittelgroßes Modernes Hauptschlafzimmer mit rosa Wandfarbe, Porzellan-Bodenfliesen und grauem Boden in Rom
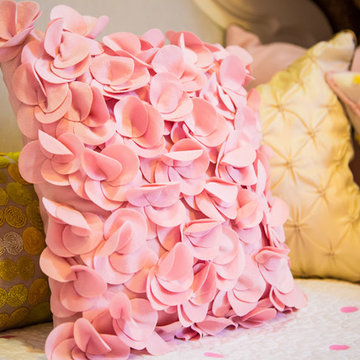
Mittelgroßes Hauptschlafzimmer ohne Kamin mit rosa Wandfarbe und braunem Holzboden in New York
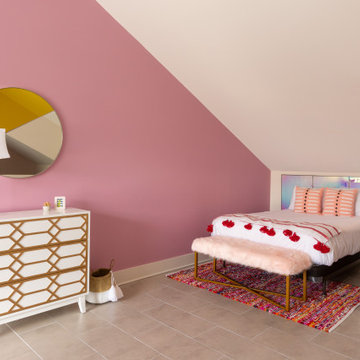
Bedroom we designed for an Airbnb in an Airbnb Community.
Mittelgroßes Modernes Gästezimmer ohne Kamin mit rosa Wandfarbe, hellem Holzboden und braunem Boden in Nashville
Mittelgroßes Modernes Gästezimmer ohne Kamin mit rosa Wandfarbe, hellem Holzboden und braunem Boden in Nashville
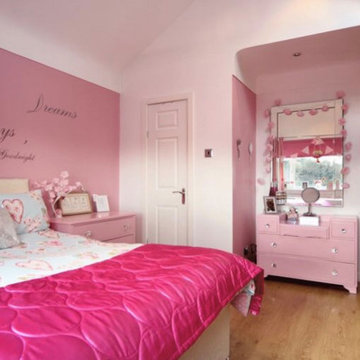
Our clients are a family of four living in a four bedroom substantially sized detached home. Although their property has adequate bedroom space for them and their two children, the layout of the downstairs living space was not functional and it obstructed their everyday life, making entertaining and family gatherings difficult.
Our brief was to maximise the potential of their property to develop much needed quality family space and turn their non functional house into their forever family home.
Concept
The couple aspired to increase the size of the their property to create a modern family home with four generously sized bedrooms and a larger downstairs open plan living space to enhance their family life.
The development of the design for the extension to the family living space intended to emulate the style and character of the adjacent 1970s housing, with particular features being given a contemporary modern twist.
Our Approach
The client’s home is located in a quiet cul-de-sac on a suburban housing estate. Their home nestles into its well-established site, with ample space between the neighbouring properties and has considerable garden space to the rear, allowing the design to take full advantage of the land available.
The levels of the site were perfect for developing a generous amount of floor space as a new extension to the property, with little restrictions to the layout & size of the site.
The size and layout of the site presented the opportunity to substantially extend and reconfigure the family home to create a series of dynamic living spaces oriented towards the large, south-facing garden.
The new family living space provides:
Four generous bedrooms
Master bedroom with en-suite toilet and shower facilities.
Fourth/ guest bedroom with French doors opening onto a first floor balcony.
Large open plan kitchen and family accommodation
Large open plan dining and living area
Snug, cinema or play space
Open plan family space with bi-folding doors that open out onto decked garden space
Light and airy family space, exploiting the south facing rear aspect with the full width bi-fold doors and roof lights in the extended upstairs rooms.
The design of the newly extended family space complements the style & character of the surrounding residential properties with plain windows, doors and brickwork to emulate the general theme of the local area.
Careful design consideration has been given to the neighbouring properties throughout the scheme. The scale and proportions of the newly extended home corresponds well with the adjacent properties.
The new generous family living space to the rear of the property bears no visual impact on the streetscape, yet the design responds to the living patterns of the family providing them with the tailored forever home they dreamed of.
Find out what our clients' say here
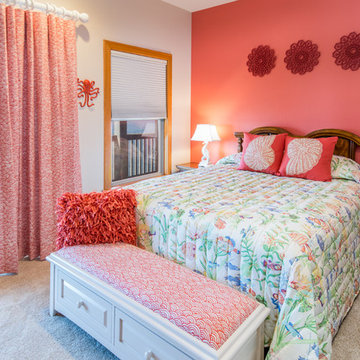
Mittelgroßes Maritimes Gästezimmer mit rosa Wandfarbe, Teppichboden und beigem Boden in Sonstige
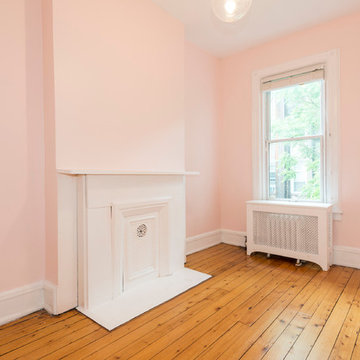
Elegant 5 bedroom brick row house in the heart of Hoboken. Open parlor with formal living & dining rooms ideal for entertaining. Updated eat-in kitchen with stainless steel appliances, granite counters, subway tile backsplash, and floor to ceiling window and door, leading to charming yard. The upper floors provide 5 bedrooms with 2 renovated baths. Original details throughout: 5 decorative slate fireplaces, oak flooring with walnut inlays, exposed brick, crown moldings. Finished basement with full bath is perfect playroom/au pair suite. Many recent improvements include updated Pella front windows, water heater and boiler; refurbished front doors, skylight, closet upgrades and light fixtures. Centrally located just moments from NYC bus, parking, shopping, dining, parks and schools.
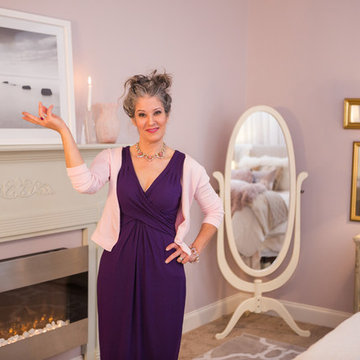
This entire "Mystery Makeover" was installed in 7 hours!
This monochromatic Master Suite Featured in City scope magazine took a good amount of planning and detail work. All of the furnishing had to be refinished, walls, ceiling, doors & trim repainted & of course as promised, as custom of a design as possible which included all custom designed bedding by Dawn D Totty Designs.
Photography by- Daisy Kauffman Moffatt.
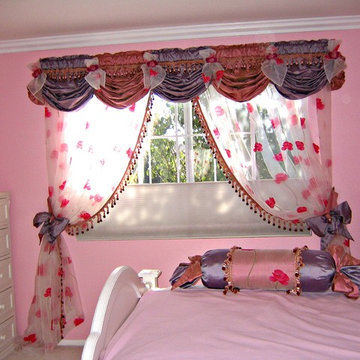
Mittelgroßes Klassisches Schlafzimmer mit rosa Wandfarbe und Teppichboden in Orange County
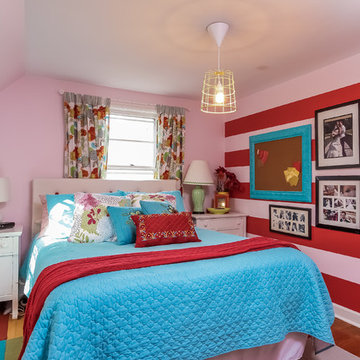
PlanOMatic
Kleines Stilmix Hauptschlafzimmer mit rosa Wandfarbe und dunklem Holzboden in Grand Rapids
Kleines Stilmix Hauptschlafzimmer mit rosa Wandfarbe und dunklem Holzboden in Grand Rapids
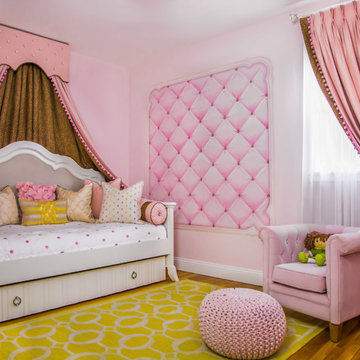
Mittelgroßes Hauptschlafzimmer ohne Kamin mit rosa Wandfarbe und braunem Holzboden in New York
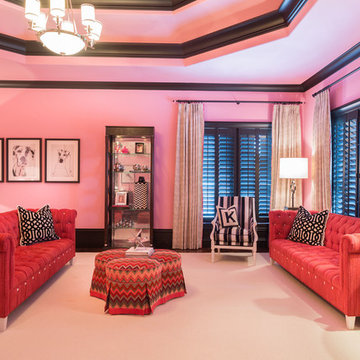
Twin sofas in this bedroom create an inviting conversational spot for tweens and teens. The pink sofas are punctuated with crystals below their seat cushions on the front rail and embedded in the interiors of the tufts.
A Bonisolli Photography
Rosa Schlafzimmer mit rosa Wandfarbe Ideen und Design
9
