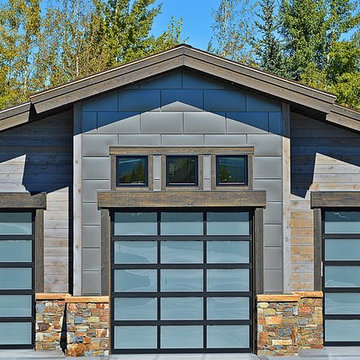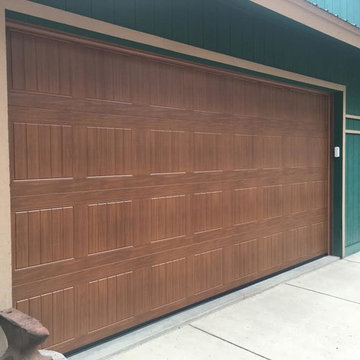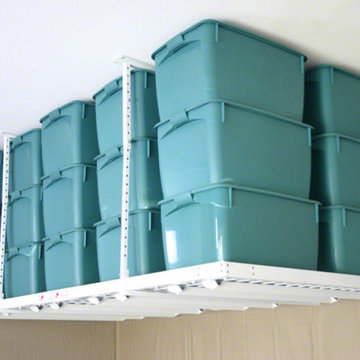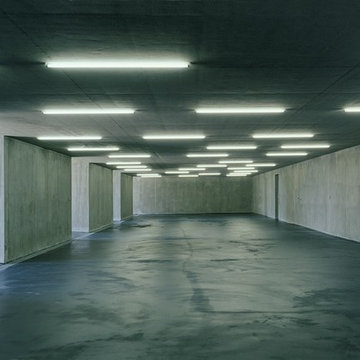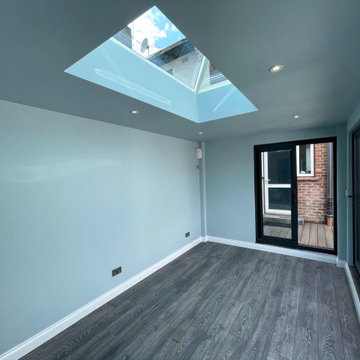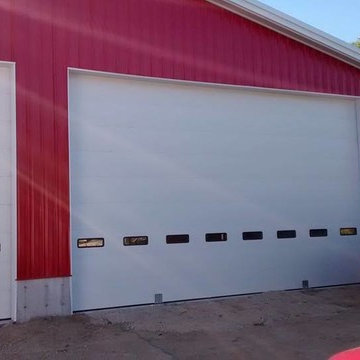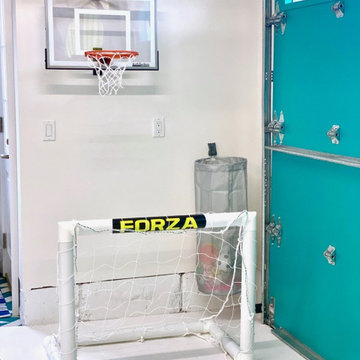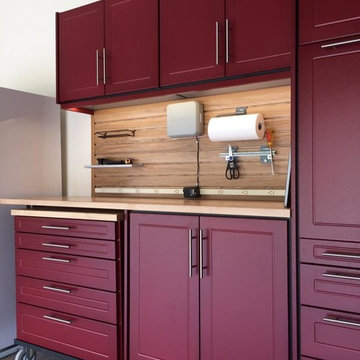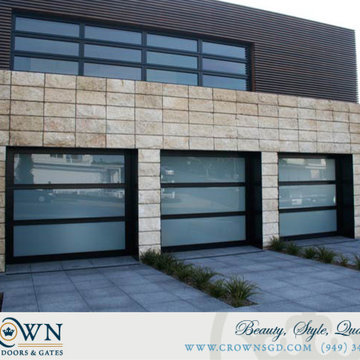Rosa, Türkise Garagen Ideen und Design
Suche verfeinern:
Budget
Sortieren nach:Heute beliebt
101 – 120 von 769 Fotos
1 von 3
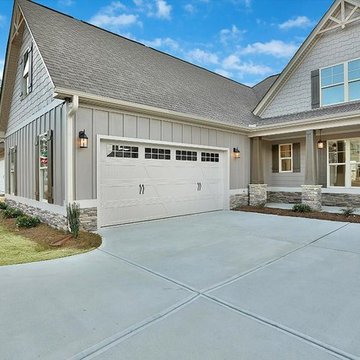
The two-car courtyard garage contains good vehicle space, bump-outs, and window views.
Urige Garage
Urige Garage
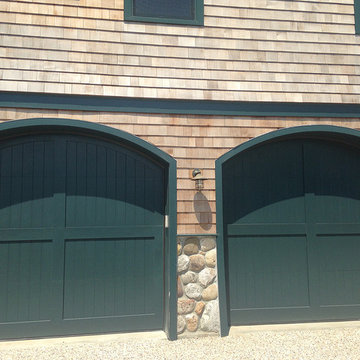
Custom wood garage doors with custom arch 10 x 8.
Große Klassische Garage in New York
Große Klassische Garage in New York
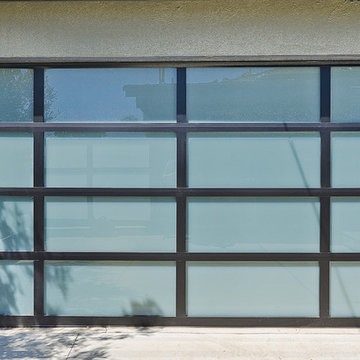
Glass garage door and matching gate installed in Culver City, CA. White laminated glass panels used for both garage door and gate. Garage door manufactured by Clopay.
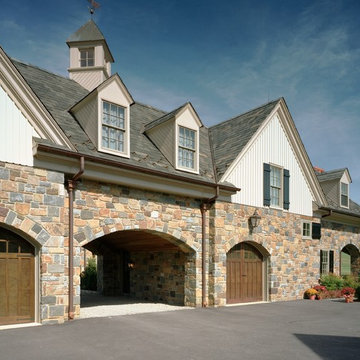
Jay Greene Architectural Photography
Klassische Anbaugarage mit überdachter Auffahrt in Philadelphia
Klassische Anbaugarage mit überdachter Auffahrt in Philadelphia
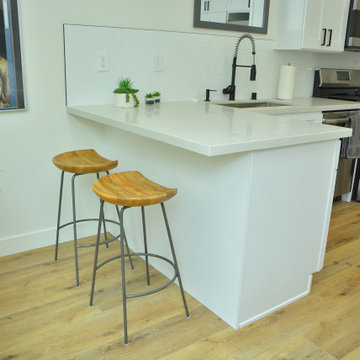
Garage Conversion ADU in Beverlywood. Mid-century Modern design gives this new rental unit a great look.
Freistehende, Mittelgroße Mid-Century Garage in Los Angeles
Freistehende, Mittelgroße Mid-Century Garage in Los Angeles
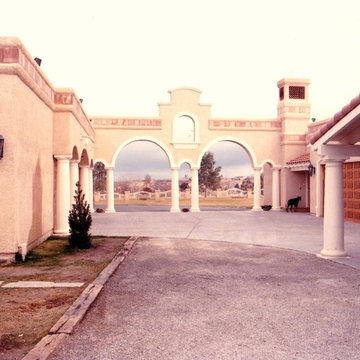
Motor court with 4car, 2car, caretaker's quarters & stables beyond
Geräumige Mediterrane Garage in Las Vegas
Geräumige Mediterrane Garage in Las Vegas
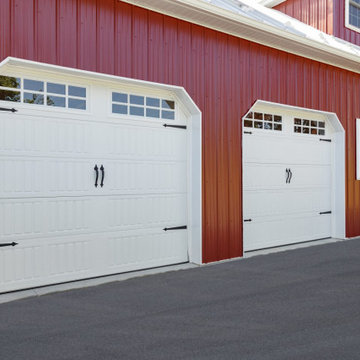
Blue Ridge Builders LLC is a team of experienced Amish garage builders serving Maryland and Pennsylvania. We specialize in pole barn garages for both agricultural and residential needs.

扇形状の車寄せです。杉板型枠のコンクリート打放しの曲面の壁に厚さ20㎜の強化ガラスの屋根で形成されていますので明るいアプローチとなっています。4台分のスペースがあります。
The plan for this ezpansive home usede the corner location of an irregularly shaped plot to create a beautifully curved carriage poach,with a roof made of two-centimeter thick,five meter-wide sections of tempered glass. The entrance follows a gradual process from public to private spaces,from a salon for meeting guests,through a buffer zone to two living rooms that create a sence of intimacy for family and friends. The calm space of the second living room is an excellent place to gather around the central fireplace. Up several stairs is the first living room, a more lively atmosphere with the outdoor pool as a backdrop.
The pool area has all the facilities−benches and parasols−of a tropical resort. While many luxury homes are closed off to the outside,this shows how an open approach can be dynamic and powerful. TOTAL FLOOR AREA:245.11㎡
(MODERN LIVING 2016 /EXTRA ISSUE/LUXURY HOUSES)
PHOTO:YOSHINORI KOMATSU
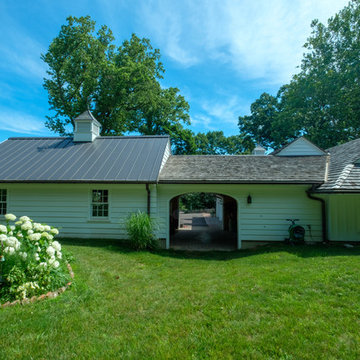
We renovated the exterior and the 4-car garage of this colonial, New England-style estate in Haverford, PA. The 3-story main house has white, western red cedar siding and a green roof. The detached, 4-car garage also functions as a gentleman’s workshop. Originally, that building was two separate structures. The challenge was to create one building with a cohesive look that fit with the main house’s New England style. Challenge accepted! We started by building a breezeway to connect the two structures. The new building’s exterior mimics that of the main house’s siding, stone and roof, and has copper downspouts and gutters. The stone exterior has a German shmear finish to make the stone look as old as the stone on the house. The workshop portion features mahogany, carriage style doors. The workshop floors are reclaimed Belgian block brick.
RUDLOFF Custom Builders has won Best of Houzz for Customer Service in 2014, 2015 2016 and 2017. We also were voted Best of Design in 2016, 2017 and 2018, which only 2% of professionals receive. Rudloff Custom Builders has been featured on Houzz in their Kitchen of the Week, What to Know About Using Reclaimed Wood in the Kitchen as well as included in their Bathroom WorkBook article. We are a full service, certified remodeling company that covers all of the Philadelphia suburban area. This business, like most others, developed from a friendship of young entrepreneurs who wanted to make a difference in their clients’ lives, one household at a time. This relationship between partners is much more than a friendship. Edward and Stephen Rudloff are brothers who have renovated and built custom homes together paying close attention to detail. They are carpenters by trade and understand concept and execution. RUDLOFF CUSTOM BUILDERS will provide services for you with the highest level of professionalism, quality, detail, punctuality and craftsmanship, every step of the way along our journey together.
Specializing in residential construction allows us to connect with our clients early in the design phase to ensure that every detail is captured as you imagined. One stop shopping is essentially what you will receive with RUDLOFF CUSTOM BUILDERS from design of your project to the construction of your dreams, executed by on-site project managers and skilled craftsmen. Our concept: envision our client’s ideas and make them a reality. Our mission: CREATING LIFETIME RELATIONSHIPS BUILT ON TRUST AND INTEGRITY.
Photo Credit: JMB Photoworks
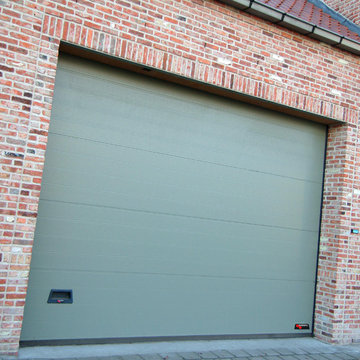
NASSAU garageport i model Classic i Mosegrøn.
Du kan vælge mellem 10 forskellige udvendige standardfarver til din nye Classic garageport. Indvendigt leveres NASSAU Classic altid i farven gråhvid RAL9002.
Her har kunden valgt Mosegrøn NASSAU Garageport for at det skal passé til husets vinduesrammer.
Denne NASSAU Garageport koster fra kr. 7.995,-
men du kan selv designe din garageport og se prisen med det samme på shoppen:
http://www.nassau.dk/webshop
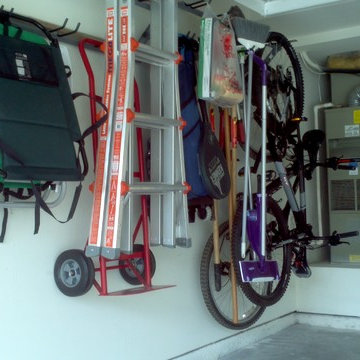
Our garage shelving from Monkey Bars comes with a lifetime warranty and can hold 1,000 lbs in every 4 feet
Große Klassische Anbaugarage in Omaha
Große Klassische Anbaugarage in Omaha
Rosa, Türkise Garagen Ideen und Design
6
