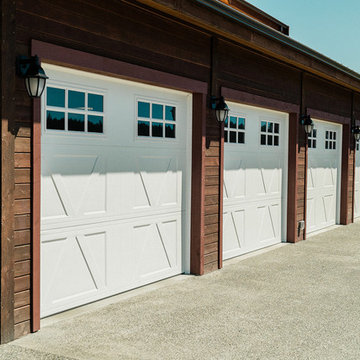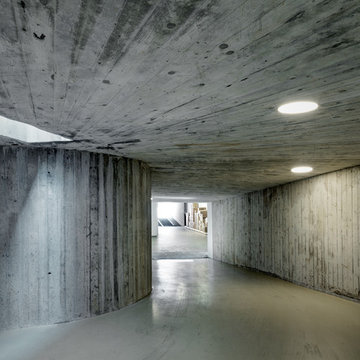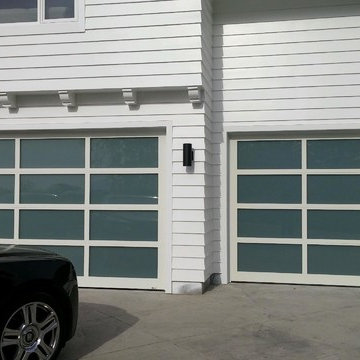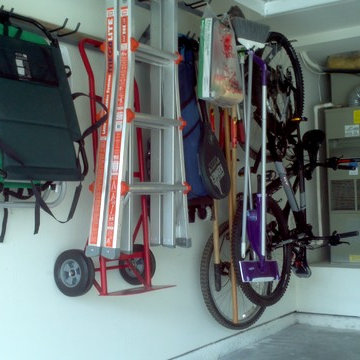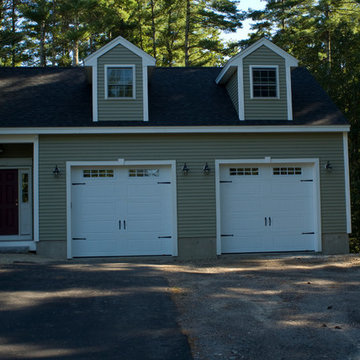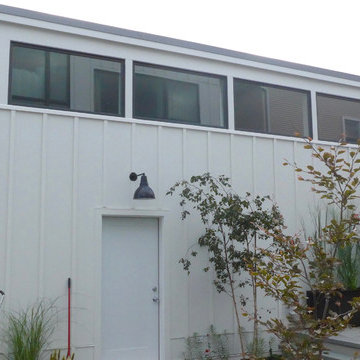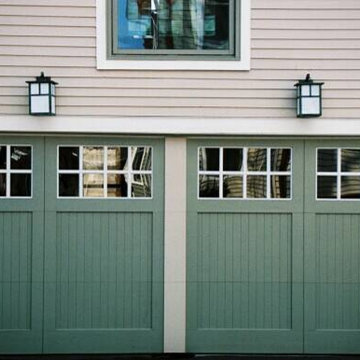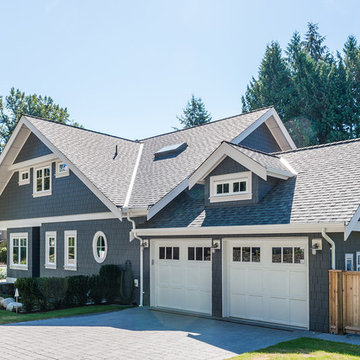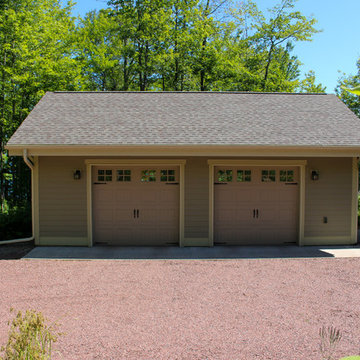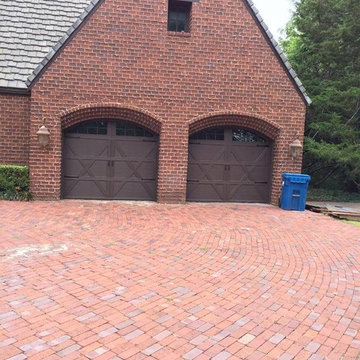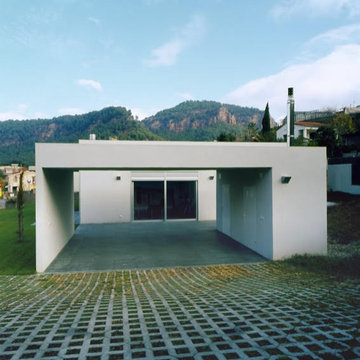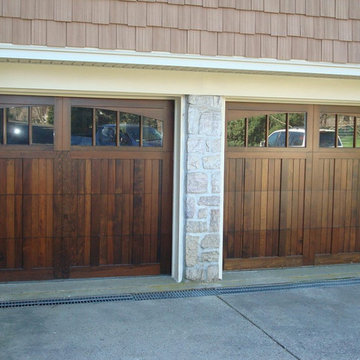Rosa, Türkise Garagen Ideen und Design
Suche verfeinern:
Budget
Sortieren nach:Heute beliebt
141 – 160 von 768 Fotos
1 von 3
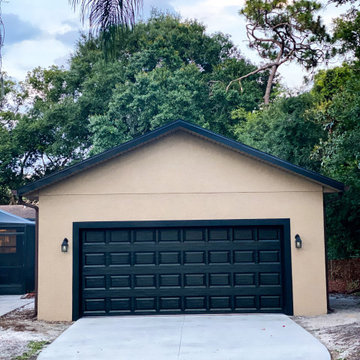
New 2-car garage in Carrollwood with custom epoxy floor.
Freistehende, Mittelgroße Garage in Tampa
Freistehende, Mittelgroße Garage in Tampa
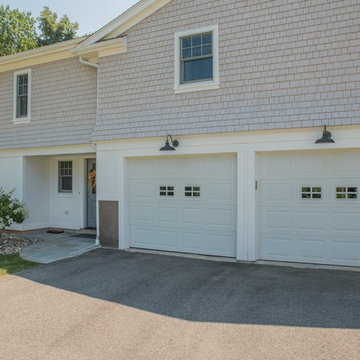
The cottage style exterior of this newly remodeled ranch in Connecticut, belies its transitional interior design. The exterior of the home features wood shingle siding along with pvc trim work, a gently flared beltline separates the main level from the walk out lower level at the rear. Also on the rear of the house where the addition is most prominent there is a cozy deck, with maintenance free cable railings, a quaint gravel patio, and a garden shed with its own patio and fire pit gathering area.
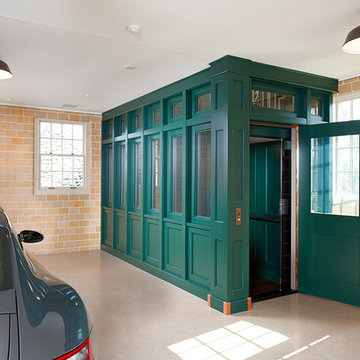
Craig Thompson Photography
Große Klassische Anbaugarage in Sonstige
Große Klassische Anbaugarage in Sonstige
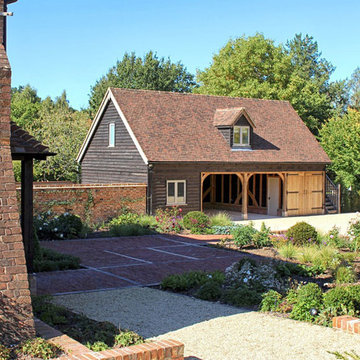
We designed and built this 4 bay traditional oak garage at a country home in Hampshire.
The traditional style suits the main house perfectly, with it's clay tiled roof, light coloured joinery and dark stained cladding.
This Classic Barn features in our latest video displayed on our website. Contact us and request a brochure to see more traditional outbuilding designs.
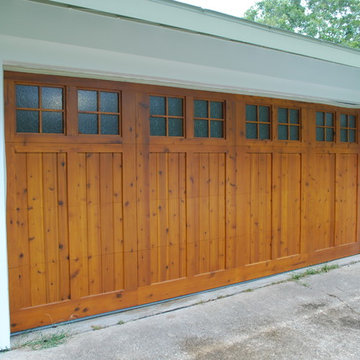
1960's Austin home with carport was converted to an enclosed garage and fitted with this fine custom Wood-on-Steel garage door. Door design is carriage house with obscure glass to provide ambient light and privacy. Door is finished using the Sikkens Cetol 1/23+ stain system.
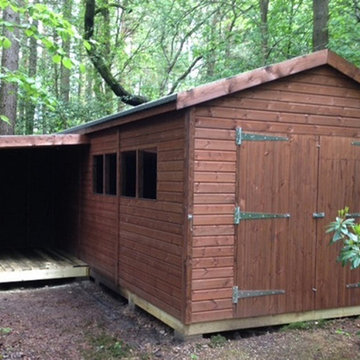
18′ x 10′ Garage in 16mm Shiplap with a 8′ x 6′ Log Store
Freistehender, Kleiner Klassischer Carport in Surrey
Freistehender, Kleiner Klassischer Carport in Surrey
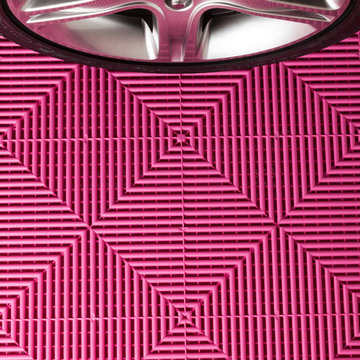
PremierTrax is also suitable for patios, gyms, around the pool or in commercial properties.
Moderne Garage in Orange County
Moderne Garage in Orange County
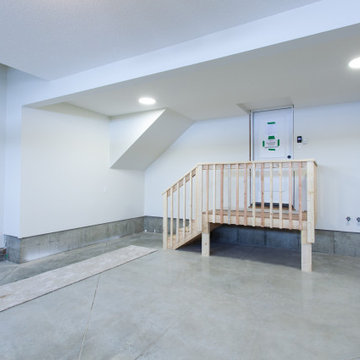
Plumbing - Hype Mechanical
Plumbing Fixtures - Best Plumbing
Mechanical - Pinnacle Mechanical
Tile - TMG Contractors
Electrical - Stony Plain Electric
Lights - Park Lighting
Appliances - Trail Appliance
Flooring - Titan Flooring
Cabinets - GEM Cabinets
Quartz - Urban Granite
Siding - Weatherguard exteriors
Railing - A-Clark
Brick - Custom Stone Creations
Security - FLEX Security
Audio - VanRam Communications
Excavating - Tundra Excavators
Paint - Forbes Painting
Foundation - Formex
Concrete - Dell Concrete
Windows/ Exterior Doors - All Weather Windows
Finishing - Superior Finishing & Railings
Trusses - Zytech
Weeping Tile - Lenbeth
Stairs - Sandhills
Railings - Specialized Stair & Rail
Fireplace - Wood & Energy
Drywall - Laurentian Drywall
overhead door - Barcol
Closets - Top Shelf Closets & Glass (except master closet - that was Superior Finishing)
Rosa, Türkise Garagen Ideen und Design
8
