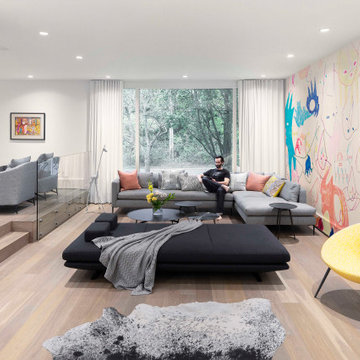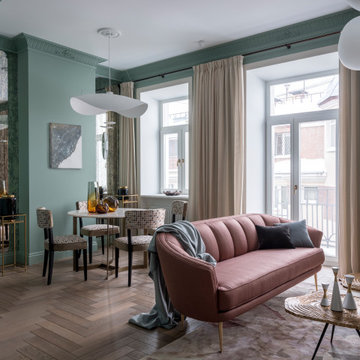Rosa Wohnzimmer mit beigem Boden Ideen und Design
Suche verfeinern:
Budget
Sortieren nach:Heute beliebt
1 – 20 von 76 Fotos
1 von 3

Fun Playful Kids Room
Mittelgroßes Modernes Wohnzimmer mit grauer Wandfarbe, hellem Holzboden, TV-Wand und beigem Boden in Orange County
Mittelgroßes Modernes Wohnzimmer mit grauer Wandfarbe, hellem Holzboden, TV-Wand und beigem Boden in Orange County

Repräsentatives, Abgetrenntes Klassisches Wohnzimmer mit oranger Wandfarbe, hellem Holzboden und beigem Boden in London

The brief for this project involved a full house renovation, and extension to reconfigure the ground floor layout. To maximise the untapped potential and make the most out of the existing space for a busy family home.
When we spoke with the homeowner about their project, it was clear that for them, this wasn’t just about a renovation or extension. It was about creating a home that really worked for them and their lifestyle. We built in plenty of storage, a large dining area so they could entertain family and friends easily. And instead of treating each space as a box with no connections between them, we designed a space to create a seamless flow throughout.
A complete refurbishment and interior design project, for this bold and brave colourful client. The kitchen was designed and all finishes were specified to create a warm modern take on a classic kitchen. Layered lighting was used in all the rooms to create a moody atmosphere. We designed fitted seating in the dining area and bespoke joinery to complete the look. We created a light filled dining space extension full of personality, with black glazing to connect to the garden and outdoor living.

by andy
Repräsentatives, Abgetrenntes Modernes Wohnzimmer mit weißer Wandfarbe, hellem Holzboden und beigem Boden in Berlin
Repräsentatives, Abgetrenntes Modernes Wohnzimmer mit weißer Wandfarbe, hellem Holzboden und beigem Boden in Berlin
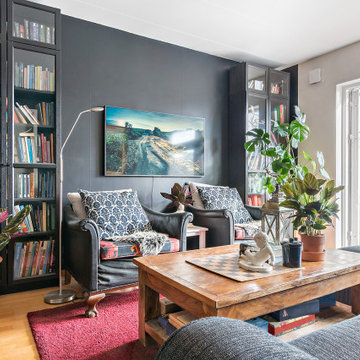
Stilmix Wohnzimmer ohne Kamin mit grauer Wandfarbe, braunem Holzboden, beigem Boden und TV-Wand in Stockholm
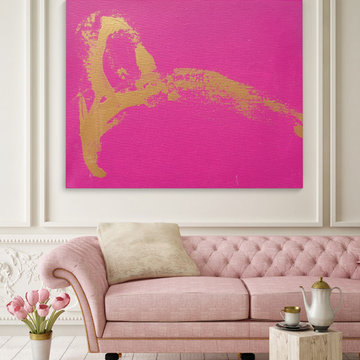
Kavka Designs, Susan Skelley
Repräsentatives Modernes Wohnzimmer mit weißer Wandfarbe, hellem Holzboden und beigem Boden in New York
Repräsentatives Modernes Wohnzimmer mit weißer Wandfarbe, hellem Holzboden und beigem Boden in New York

Grande étagère bibliothèque bleu canard contemporaine faite sur mesure. Grand salon ouvert et cosy dans un duplex réaménagé
Große, Offene Moderne Bibliothek mit blauer Wandfarbe, TV-Wand und beigem Boden in Paris
Große, Offene Moderne Bibliothek mit blauer Wandfarbe, TV-Wand und beigem Boden in Paris

PHOTOS BY LORI HAMILTON PHOTOGRAPHY
Fernseherlose Klassische Bibliothek ohne Kamin mit weißer Wandfarbe, Teppichboden, beigem Boden und Kassettendecke in Miami
Fernseherlose Klassische Bibliothek ohne Kamin mit weißer Wandfarbe, Teppichboden, beigem Boden und Kassettendecke in Miami

Offenes Modernes Wohnzimmer mit weißer Wandfarbe, hellem Holzboden, TV-Wand und beigem Boden in Sonstige

Pietra Wood & Stone European Engineered Oak flooring with a natural oiled finish.
Repräsentatives Stilmix Wohnzimmer mit weißer Wandfarbe, hellem Holzboden, Kamin und beigem Boden in London
Repräsentatives Stilmix Wohnzimmer mit weißer Wandfarbe, hellem Holzboden, Kamin und beigem Boden in London

M. P. m’a contactée afin d’avoir des idées de réaménagement de son espace, lors d’une visite conseil. Et chemin faisant, le projet a évolué: il a alors souhaité me confier la restructuration totale de son espace, pour une rénovation en profondeur.
Le souhait: habiter confortablement, créer une vraie chambre, une salle d’eau chic digne d’un hôtel, une cuisine pratique et agréable, et des meubles adaptés sans surcharger. Le tout dans une ambiance fleurie, colorée, qui lui ressemble!
L’étude a donc démarré en réorganisant l’espace: la salle de bain s’est largement agrandie, une vraie chambre séparée de la pièce principale, avec un lit confort +++, et (magie de l’architecture intérieure!) l’espace principal n’a pas été réduit pour autant, il est même beaucoup plus spacieux et confortable!
Tout ceci avec un dressing conséquent, et une belle entrée!
Durant le chantier, nous nous sommes rendus compte que l’isolation du mur extérieur était inefficace, la laine de verre était complètement affaissée suite à un dégat des eaux. Tout a été refait, du sol au plafond, l’appartement en plus d’être tout beau, offre un vrai confort thermique à son propriétaire.
J’ai pris beaucoup de plaisir à travailler sur ce projet, j’espère que vous en aurez tout autant à le découvrir!
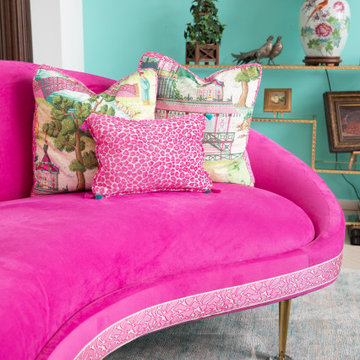
Mittelgroßes, Repräsentatives, Offenes Eklektisches Wohnzimmer mit blauer Wandfarbe, hellem Holzboden, Tunnelkamin, Kaminumrandung aus gestapelten Steinen und beigem Boden in Sonstige
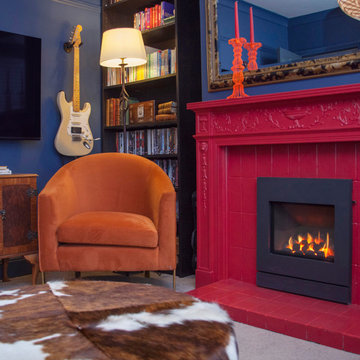
Kleine, Abgetrennte Moderne Bibliothek mit blauer Wandfarbe, Teppichboden, Kamin, gefliester Kaminumrandung, TV-Wand und beigem Boden in Wiltshire
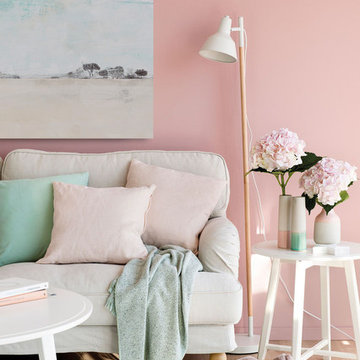
"Dehesa" - 100x150 cm
©Javiermadrid S.L.
Shabby-Chic Wohnzimmer mit rosa Wandfarbe, hellem Holzboden und beigem Boden in Madrid
Shabby-Chic Wohnzimmer mit rosa Wandfarbe, hellem Holzboden und beigem Boden in Madrid
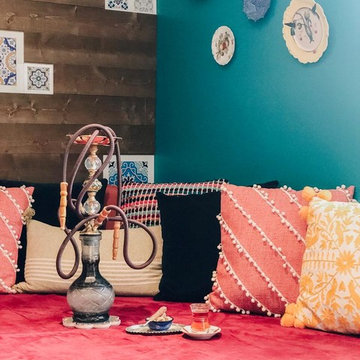
Mittelgroßes Mediterranes Wohnzimmer mit blauer Wandfarbe und beigem Boden in Toronto

Kleines, Repräsentatives, Offenes Modernes Wohnzimmer mit grauer Wandfarbe, hellem Holzboden, TV-Wand, beigem Boden, eingelassener Decke und Ziegelwänden in Sonstige
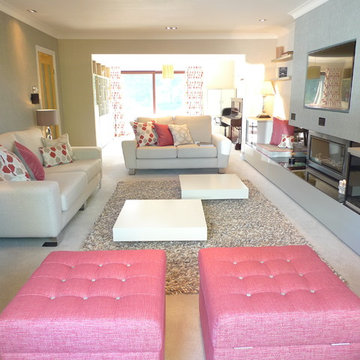
The owners of this residential property were looking to modernise and declutter a tired interior. We undertook a complete transformation of this living space providing them with a beautiful contemporary environment within which to relax and unwind. Using a natural and calming colour scheme we created a light filled space with accents of bright colours for added character.
A focus of our brief for this project was the creation of much needed storage. We designed and had made unique wall-to-wall, sleek units that were designed to fit the space and house an array of media, objects and articles. The unit also incorporated specialist glazing allowing uninterrupted AV signals to all media without any unsightly electronic equipment having to be on view. The room also featured a high end, integrated surround sound and mood lighting system.
This project involved structural amendments with a false chimney breast being built and existing dividing wall with double doors being removed to provide a better structure and flow to the living and dining areas.
Bespoke furniture in the form of made to measure sofas and further bespoke cabinetry to compliment the focal wall-to-wall units added to this sophisticated but warm and welcoming interior.

Großes, Offenes Modernes Wohnzimmer mit weißer Wandfarbe, hellem Holzboden, Gaskamin, gefliester Kaminumrandung, Multimediawand und beigem Boden in Vancouver
Rosa Wohnzimmer mit beigem Boden Ideen und Design
1
