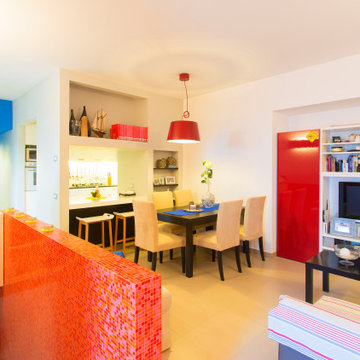Rosa Wohnzimmer mit Fernsehgerät Ideen und Design
Suche verfeinern:
Budget
Sortieren nach:Heute beliebt
201 – 220 von 276 Fotos
1 von 3
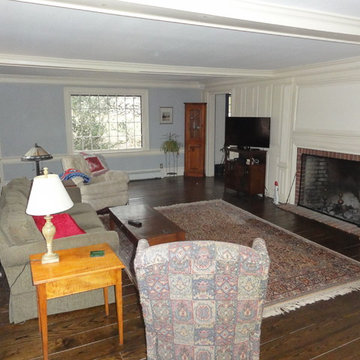
Mittelgroßes, Abgetrenntes Klassisches Wohnzimmer mit blauer Wandfarbe, dunklem Holzboden, Kamin, Kaminumrandung aus Backstein, freistehendem TV und braunem Boden in Bridgeport
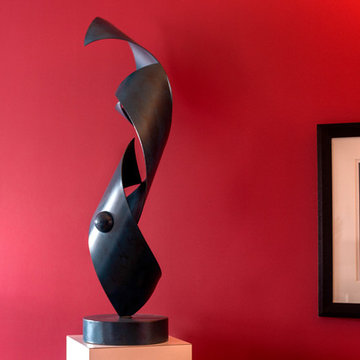
Get a Free Quote Today: ' http://bit.ly/Paintzen'
Our quotes include labor, paint, supplies, and excellent project management services.
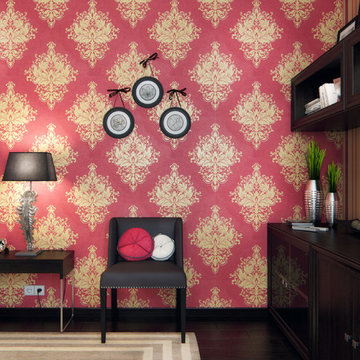
Giorgio Liani
Mittelgroßes, Repräsentatives, Abgetrenntes Klassisches Wohnzimmer ohne Kamin mit roter Wandfarbe, dunklem Holzboden und freistehendem TV in Sonstige
Mittelgroßes, Repräsentatives, Abgetrenntes Klassisches Wohnzimmer ohne Kamin mit roter Wandfarbe, dunklem Holzboden und freistehendem TV in Sonstige
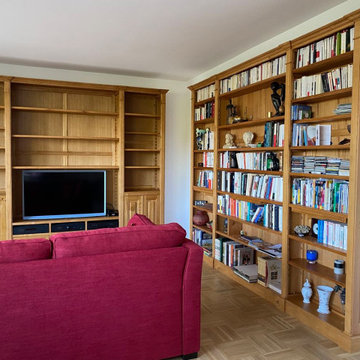
Große, Offene Bibliothek ohne Kamin mit Multimediawand und braunem Boden in Paris
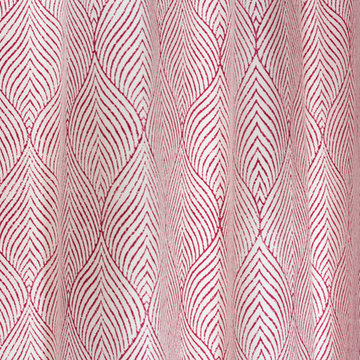
Designer Lindsay Fuller and I worked with our client to find just the right fabric for a large traversing thermal drapery to cover this extra wide sliding door that faces a lake i this family room. Lindsay and our client had redecorated with a new gray sofa an d love seat, a new rug and a newly upholstered chair with a mult stripe fabric. Our client chose a fabulous Robert Allen fabric, white with a red pattern, just enough color to pull the various elements in the room together.
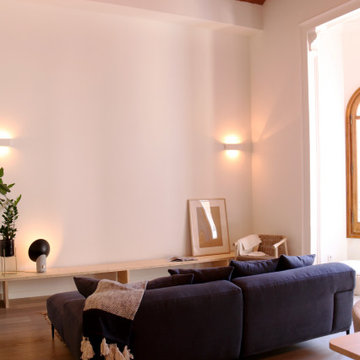
Este salón ofrece un ambiente contemporáneo con calidez mediterránea. El techo alto con revoltón catalan original, así como las increíbles ventanas modernistas, han sido los protagonistas del espacio. En contraste hemos puesto un sofá bajo para que el salón ganara amplitud, pero con máximo de comodidad. Seleccionamos piezas de diseño local para elevar la calidad, privilegiando texturas como maderas y fibras naturales.
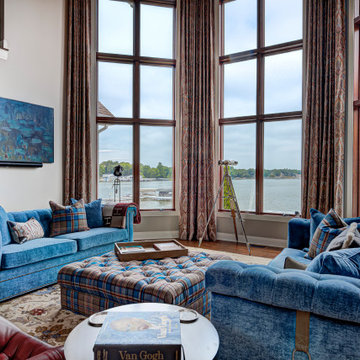
Every detail of this European villa-style home exudes a uniquely finished feel. Our design goals were to invoke a sense of travel while simultaneously cultivating a homely and inviting ambience. This project reflects our commitment to crafting spaces seamlessly blending luxury with functionality.
The living room drew its inspiration from a collection of pillows characterized by rich velvet, plaid, and paisley patterns in shades of blue and red. This design approach conveyed a British Colonial style with a touch of Ralph Lauren's distinctive flair. A blue chenille fabric was employed to upholster a tufted sofa adorned with leather and brass bridle bit accents on the sides. At the center of the room is a striking plaid ottoman, complemented by a pair of blood-red leather chairs positioned to capture a picturesque lake view. Enhancing this view are paisley drapes, which extend from floor to pine ceiling.
---
Project completed by Wendy Langston's Everything Home interior design firm, which serves Carmel, Zionsville, Fishers, Westfield, Noblesville, and Indianapolis.
For more about Everything Home, see here: https://everythinghomedesigns.com/
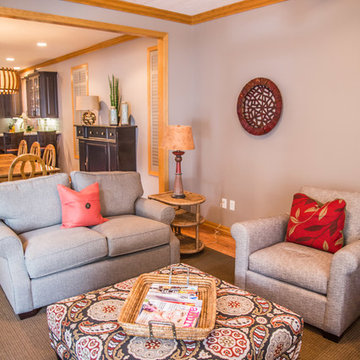
Studio.1328 Photography & Design
Großes, Offenes Klassisches Wohnzimmer mit grüner Wandfarbe, hellem Holzboden und freistehendem TV in Omaha
Großes, Offenes Klassisches Wohnzimmer mit grüner Wandfarbe, hellem Holzboden und freistehendem TV in Omaha

ダイニングキッチンとの間に壁を設け、緩やかなつながりに
構造的にも配慮した設計
Großes, Offenes Modernes Wohnzimmer ohne Kamin mit rosa Wandfarbe, braunem Holzboden, TV-Wand und braunem Boden in Kyoto
Großes, Offenes Modernes Wohnzimmer ohne Kamin mit rosa Wandfarbe, braunem Holzboden, TV-Wand und braunem Boden in Kyoto
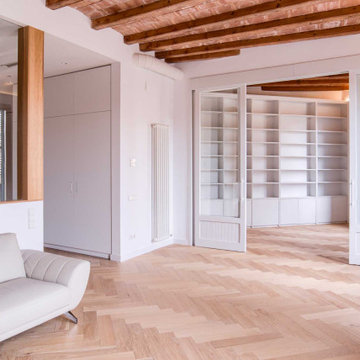
Travessant una gran porta corredissa existent de fusa i vidre que restaurem, arribem a la zona de l’estudi, un espai que manté l’estanteria existent que pintada del mateix color que les parets i la porta; s’integra perfectament a l’espai. La tercera i última balconera il·lumina aquest espai final.
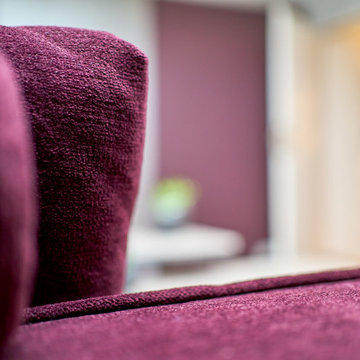
Meine Kunden wünschten sich ein Gästezimmer. Das würde zwar nur wenig genutzt werden, aber der Raum über der Garage war nun einmal fällig.
Da wir im Wohnzimmer keinen Kamin unterbringen konnten, habe ich aus diesem ungeliebtem Appendix ein "Winterwohnzimmer" gemacht, den hier war ein Schornstein gar kein Problem,
Zwei neue Dachflächenfenster sorgen für Helligkeit und die beiden Durchbrüche zum Flur sorgen dafür, dass dieser auch etwas von der neuen Lichtquelle profitiert und das zwei Wohnzimmer nicht mehr nur ein Anhängsel ist.
Gäste kommen jetzt häufiger als geplant - aus dem Sofa läßt sich in wenigen Minuten ein sehr komfortables Bett machen.

The brief for this project involved a full house renovation, and extension to reconfigure the ground floor layout. To maximise the untapped potential and make the most out of the existing space for a busy family home.
When we spoke with the homeowner about their project, it was clear that for them, this wasn’t just about a renovation or extension. It was about creating a home that really worked for them and their lifestyle. We built in plenty of storage, a large dining area so they could entertain family and friends easily. And instead of treating each space as a box with no connections between them, we designed a space to create a seamless flow throughout.
A complete refurbishment and interior design project, for this bold and brave colourful client. The kitchen was designed and all finishes were specified to create a warm modern take on a classic kitchen. Layered lighting was used in all the rooms to create a moody atmosphere. We designed fitted seating in the dining area and bespoke joinery to complete the look. We created a light filled dining space extension full of personality, with black glazing to connect to the garden and outdoor living.
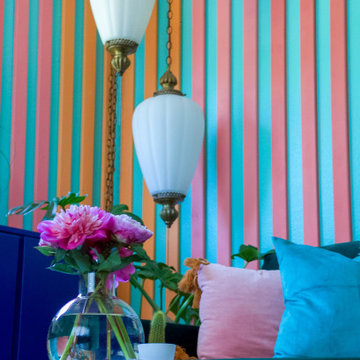
A bright and colorful eclectic living space with elements of mid-century design as well as tropical pops and lots of plants. Featuring vintage lighting salvaged from a preserved 1960's home in Palm Springs hanging in front of a custom designed slatted feature wall. Custom art from a local San Diego artist is paired with a signed print from the artist SHAG. The sectional is custom made in an evergreen velvet. Hand painted floating cabinets and bookcases feature tropical wallpaper backing. An art tv displays a variety of curated works throughout the year.
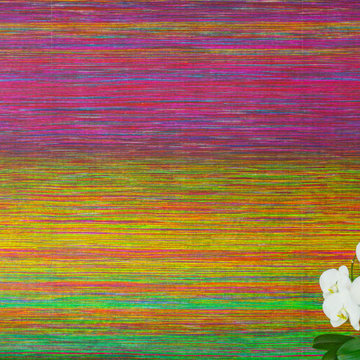
ELITIS PANAMA DIVALI VP 714 01 TO FEATURE WALL was chosen to reflect the sun rising over the sea. For our clients a deep connection to nature was one of the key brief requirements.
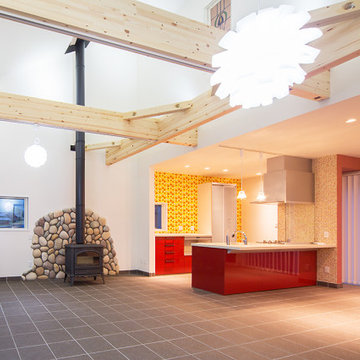
Großes, Offenes Nordisches Wohnzimmer mit weißer Wandfarbe, Terrakottaboden, Kamin, Kaminumrandung aus Stein, TV-Wand, orangem Boden und Tapetenwänden in Sonstige
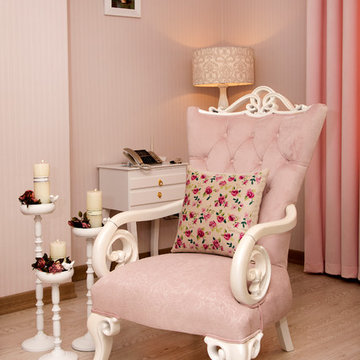
Mehrnaz Shapouri Copyrighted
Mittelgroßes Wohnzimmer ohne Kamin mit rosa Wandfarbe und freistehendem TV in Sonstige
Mittelgroßes Wohnzimmer ohne Kamin mit rosa Wandfarbe und freistehendem TV in Sonstige
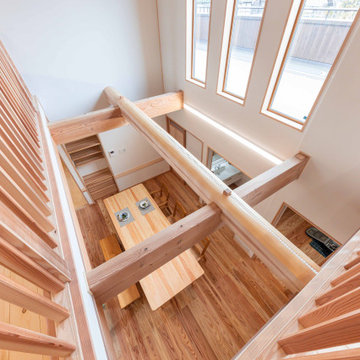
階段を上がると2Fのホールがセカンドリビングとなっています。
お子さんたちが友人をつれてきたり、1Fのリビングに来客があれば、セカンドリビングが大活躍します。
大規模なこのお家は空間がすべてつながっているため、この空間もリビングのエアコン一台で十分過ごせるスペースとなっています。
Geräumiges, Offenes Wohnzimmer mit brauner Wandfarbe, hellem Holzboden, TV-Wand, braunem Boden, Tapetendecke und Tapetenwänden in Sonstige
Geräumiges, Offenes Wohnzimmer mit brauner Wandfarbe, hellem Holzboden, TV-Wand, braunem Boden, Tapetendecke und Tapetenwänden in Sonstige
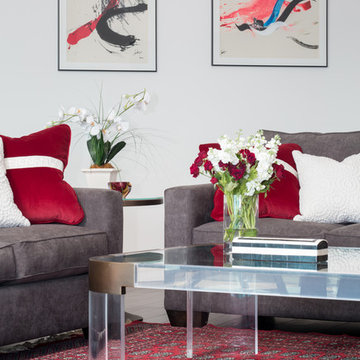
The view is the focal point in this condo high above Wilshire Blvd. in the Westwood section of Los Angeles. We added a floor to ceiling stone gas fireplace to a previously bare wall for added drama and enjoyment. Pops of red punctuate the gray and ivory color scheme and coordinate beautifully with the clients art.
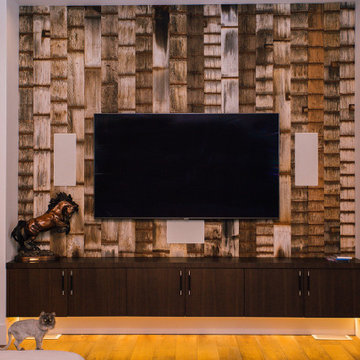
Modern white oak, Walnut, and blue painted custom cabinets
Geräumiges, Offenes Modernes Wohnzimmer mit braunem Holzboden, weißer Wandfarbe, Tunnelkamin, Kaminumrandung aus gestapelten Steinen, TV-Wand und braunem Boden in Portland
Geräumiges, Offenes Modernes Wohnzimmer mit braunem Holzboden, weißer Wandfarbe, Tunnelkamin, Kaminumrandung aus gestapelten Steinen, TV-Wand und braunem Boden in Portland
Rosa Wohnzimmer mit Fernsehgerät Ideen und Design
11
