Rosa Wohnzimmer mit Kaminumrandungen Ideen und Design
Suche verfeinern:
Budget
Sortieren nach:Heute beliebt
1 – 20 von 218 Fotos
1 von 3

Behind the rolling hills of Arthurs Seat sits “The Farm”, a coastal getaway and future permanent residence for our clients. The modest three bedroom brick home will be renovated and a substantial extension added. The footprint of the extension re-aligns to face the beautiful landscape of the western valley and dam. The new living and dining rooms open onto an entertaining terrace.
The distinct roof form of valleys and ridges relate in level to the existing roof for continuation of scale. The new roof cantilevers beyond the extension walls creating emphasis and direction towards the natural views.

Modern living room
Großes, Fernseherloses, Offenes Modernes Wohnzimmer mit weißer Wandfarbe, Porzellan-Bodenfliesen, weißem Boden, Kamin und gefliester Kaminumrandung in Austin
Großes, Fernseherloses, Offenes Modernes Wohnzimmer mit weißer Wandfarbe, Porzellan-Bodenfliesen, weißem Boden, Kamin und gefliester Kaminumrandung in Austin

Karol Steczkowski | 860.770.6705 | www.toprealestatephotos.com
Klassische Bibliothek mit braunem Holzboden, Kamin, Kaminumrandung aus Stein und rotem Boden in Bridgeport
Klassische Bibliothek mit braunem Holzboden, Kamin, Kaminumrandung aus Stein und rotem Boden in Bridgeport

Red walls, red light fixtures, dramatic but fun, doubles as a living room and music room, traditional house with eclectic furnishings, black and white photography of family over guitars, hanging guitars on walls to keep open space on floor, grand piano, custom #317 cocktail ottoman from the Christy Dillard Collection by Lorts, antique persian rug. Chris Little Photography

Steve Henke
Repräsentatives, Abgetrenntes, Mittelgroßes, Fernseherloses Klassisches Wohnzimmer mit beiger Wandfarbe, hellem Holzboden, Kamin, Kaminumrandung aus Stein und Kassettendecke in Minneapolis
Repräsentatives, Abgetrenntes, Mittelgroßes, Fernseherloses Klassisches Wohnzimmer mit beiger Wandfarbe, hellem Holzboden, Kamin, Kaminumrandung aus Stein und Kassettendecke in Minneapolis

The brief for this project involved a full house renovation, and extension to reconfigure the ground floor layout. To maximise the untapped potential and make the most out of the existing space for a busy family home.
When we spoke with the homeowner about their project, it was clear that for them, this wasn’t just about a renovation or extension. It was about creating a home that really worked for them and their lifestyle. We built in plenty of storage, a large dining area so they could entertain family and friends easily. And instead of treating each space as a box with no connections between them, we designed a space to create a seamless flow throughout.
A complete refurbishment and interior design project, for this bold and brave colourful client. The kitchen was designed and all finishes were specified to create a warm modern take on a classic kitchen. Layered lighting was used in all the rooms to create a moody atmosphere. We designed fitted seating in the dining area and bespoke joinery to complete the look. We created a light filled dining space extension full of personality, with black glazing to connect to the garden and outdoor living.

Lucas Allen Photography
Mittelgroßes, Offenes Modernes Wohnzimmer mit Kamin und Kaminumrandung aus Metall in Melbourne
Mittelgroßes, Offenes Modernes Wohnzimmer mit Kamin und Kaminumrandung aus Metall in Melbourne

Eric Zepeda Photography
Mittelgroßes, Abgetrenntes Stilmix Wohnzimmer mit blauer Wandfarbe, dunklem Holzboden, Kamin, gefliester Kaminumrandung und TV-Wand in San Francisco
Mittelgroßes, Abgetrenntes Stilmix Wohnzimmer mit blauer Wandfarbe, dunklem Holzboden, Kamin, gefliester Kaminumrandung und TV-Wand in San Francisco
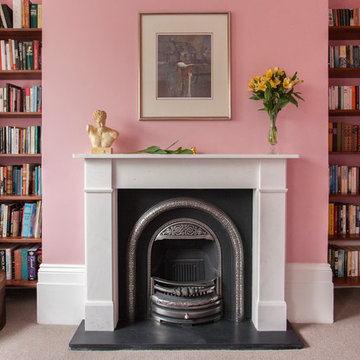
This Flat Victorian marble fireplace is a classic chimney piece of complete simplicity. It frames a cast iron insert we call the Bolton and sits on a lovely contrasting slate boxed and lipped hearth. Photo by William Goddard Photography

A cozy fireside space made for conversation and entertaining.
Mittelgroßes, Abgetrenntes Klassisches Wohnzimmer mit grauer Wandfarbe, Kamin, Kaminumrandung aus Backstein und Kassettendecke in Milwaukee
Mittelgroßes, Abgetrenntes Klassisches Wohnzimmer mit grauer Wandfarbe, Kamin, Kaminumrandung aus Backstein und Kassettendecke in Milwaukee

Repräsentatives, Fernseherloses, Abgetrenntes Klassisches Wohnzimmer mit gelber Wandfarbe, Teppichboden, Kamin und Kaminumrandung aus Stein in Washington, D.C.

Though partially below grade, there is no shortage of natural light beaming through the large windows in this space. Sofas by Vanguard; pillow wools by Style Library / Morris & Co.
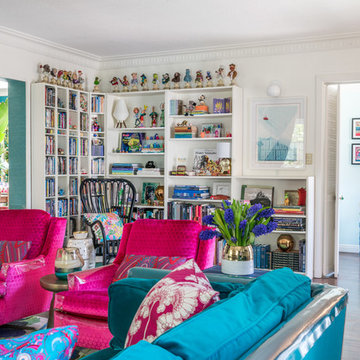
We try to confine our Disney Crazy to this corner of the house… And the entryway… And the Haunted Bathroom ( https://www.houzz.com/ideabooks/92783702/list/an-ornate-bathroom-raises-the-specter-of-disneys-haunted-mansion)
Photo © Bethany Nauert

Client wanted to use the space just off the dining area to sit and relax. I arranged for chairs to be re-upholstered with fabric available at Hogan Interiors, the wooden floor compliments the fabric creating a ward comfortable space, added to this was a rug to add comfort and minimise noise levels. Floor lamp created a beautiful space for reading or relaxing near the fire while still in the dining living areas. The shelving allowed for books, and ornaments to be displayed while the closed areas allowed for more private items to be stored.
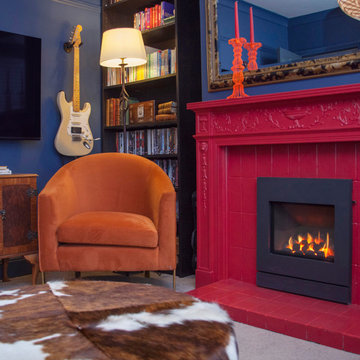
Kleine, Abgetrennte Moderne Bibliothek mit blauer Wandfarbe, Teppichboden, Kamin, gefliester Kaminumrandung, TV-Wand und beigem Boden in Wiltshire

We infused jewel tones and fun art into this Austin home.
Project designed by Sara Barney’s Austin interior design studio BANDD DESIGN. They serve the entire Austin area and its surrounding towns, with an emphasis on Round Rock, Lake Travis, West Lake Hills, and Tarrytown.
For more about BANDD DESIGN, click here: https://bandddesign.com/
To learn more about this project, click here: https://bandddesign.com/austin-artistic-home/

Michael Hunter
Großes Eklektisches Wohnzimmer mit weißer Wandfarbe, hellem Holzboden, Kamin, gefliester Kaminumrandung, TV-Wand und braunem Boden in Dallas
Großes Eklektisches Wohnzimmer mit weißer Wandfarbe, hellem Holzboden, Kamin, gefliester Kaminumrandung, TV-Wand und braunem Boden in Dallas
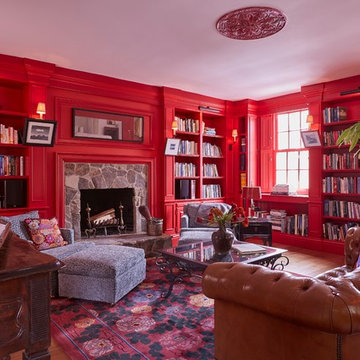
Großes, Fernseherloses, Abgetrenntes Eklektisches Wohnzimmer mit roter Wandfarbe, braunem Holzboden, Kamin und Kaminumrandung aus Stein in Boston
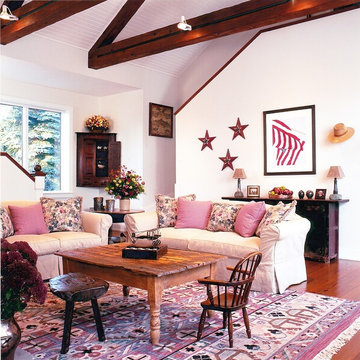
Winter look....all sofa covers, pillows and area rug are changed based on the season. Upzip and store!
Photography: Elizabeth Glasgow
Großes, Fernseherloses Landhausstil Wohnzimmer mit weißer Wandfarbe, braunem Holzboden, Kamin und Kaminumrandung aus Stein in New York
Großes, Fernseherloses Landhausstil Wohnzimmer mit weißer Wandfarbe, braunem Holzboden, Kamin und Kaminumrandung aus Stein in New York
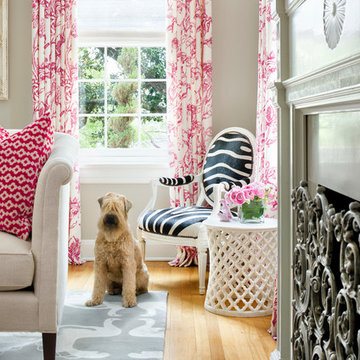
Martha O'Hara Interiors, Interior Design | Paul Finkel Photography
Please Note: All “related,” “similar,” and “sponsored” products tagged or listed by Houzz are not actual products pictured. They have not been approved by Martha O’Hara Interiors nor any of the professionals credited. For information about our work, please contact design@oharainteriors.com.
Rosa Wohnzimmer mit Kaminumrandungen Ideen und Design
1