Rote Ankleidezimmer mit unterschiedlichen Schrankstilen Ideen und Design
Suche verfeinern:
Budget
Sortieren nach:Heute beliebt
61 – 80 von 232 Fotos
1 von 3
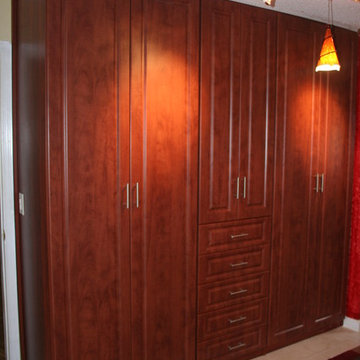
Built In Closet In Wild Apple
Mittelgroßer Klassischer Begehbarer Kleiderschrank mit profilierten Schrankfronten, dunklen Holzschränken und Keramikboden in Miami
Mittelgroßer Klassischer Begehbarer Kleiderschrank mit profilierten Schrankfronten, dunklen Holzschränken und Keramikboden in Miami
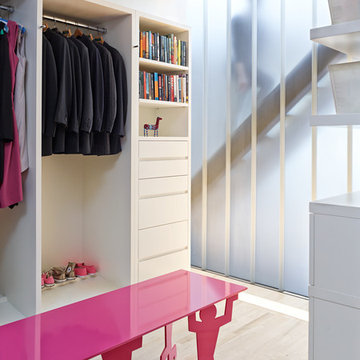
Photographer: Ty Cole
Moderner Begehbarer Kleiderschrank mit flächenbündigen Schrankfronten, weißen Schränken und beigem Boden in New York
Moderner Begehbarer Kleiderschrank mit flächenbündigen Schrankfronten, weißen Schränken und beigem Boden in New York
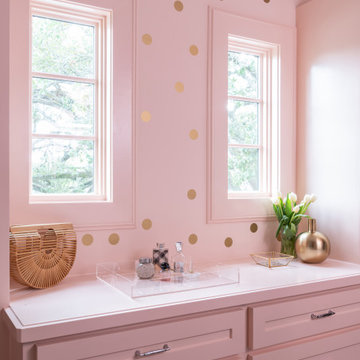
Großer Klassischer Begehbarer Kleiderschrank mit Schrankfronten im Shaker-Stil in Houston

Our “challenge” facing these empty nesters was what to do with that one last lonely bedroom once the kids had left the nest. Actually not so much of a challenge as this client knew exactly what she wanted for her growing collection of new and vintage handbags and shoes! Carpeting was removed and wood floors were installed to minimize dust.
We added a UV film to the windows as an initial layer of protection against fading, then the Hermes fabric “Equateur Imprime” for the window treatments. (A hint of what is being collected in this space).
Our goal was to utilize every inch of this space. Our floor to ceiling cabinetry maximized storage on two walls while on the third wall we removed two doors of a closet and added mirrored doors with drawers beneath to match the cabinetry. This built-in maximized space for shoes with roll out shelving while allowing for a chandelier to be centered perfectly above.
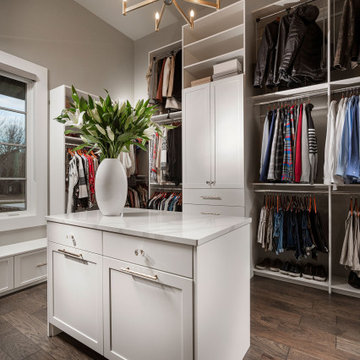
Großer, Neutraler Klassischer Begehbarer Kleiderschrank mit Schrankfronten im Shaker-Stil, weißen Schränken, dunklem Holzboden und braunem Boden in Sonstige
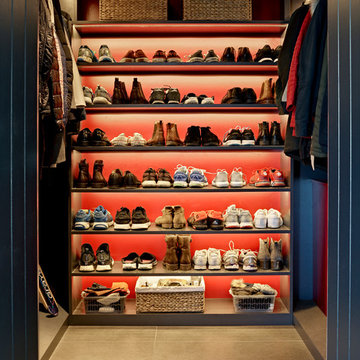
Moderner Begehbarer Kleiderschrank mit offenen Schränken und grauem Boden in London
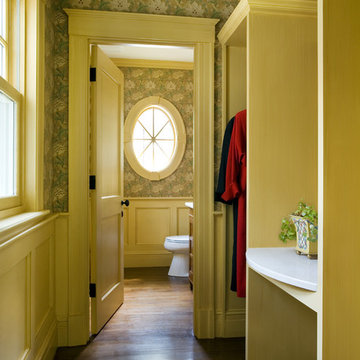
EIngebautes Klassisches Ankleidezimmer mit offenen Schränken, hellen Holzschränken und dunklem Holzboden in Boston
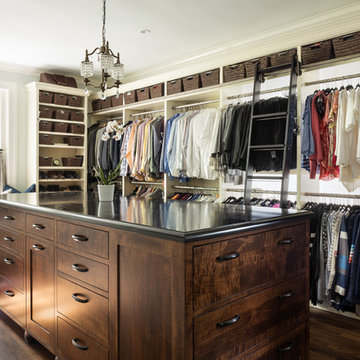
Photographer: Mike Van Tassell
Interior Designer: Sonja Gamgort Design
Contractor: KDH Home Design LLC
Neutraler Klassischer Begehbarer Kleiderschrank mit offenen Schränken, dunklem Holzboden und braunem Boden in New York
Neutraler Klassischer Begehbarer Kleiderschrank mit offenen Schränken, dunklem Holzboden und braunem Boden in New York
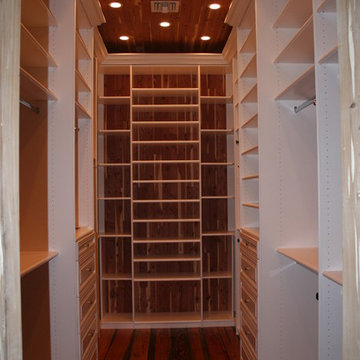
Master Walk in Closet - design with the specifications of the customer where a touch of classic pine wood was used as backing on the walls and a modern white closet system was used to accent the design of the space. Designed by The Closets Company
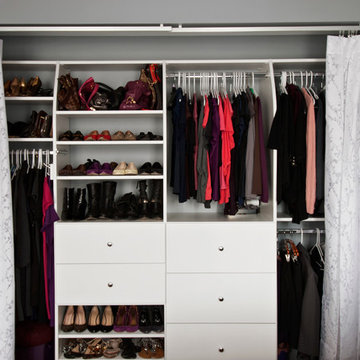
Michael Weinstein
EIngebautes, Mittelgroßes Stilmix Ankleidezimmer mit weißen Schränken und braunem Holzboden in New York
EIngebautes, Mittelgroßes Stilmix Ankleidezimmer mit weißen Schränken und braunem Holzboden in New York
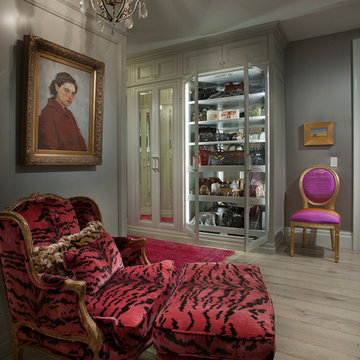
Dino Tonn Photography
Klassisches Ankleidezimmer mit Glasfronten, grauen Schränken und hellem Holzboden in Los Angeles
Klassisches Ankleidezimmer mit Glasfronten, grauen Schränken und hellem Holzboden in Los Angeles
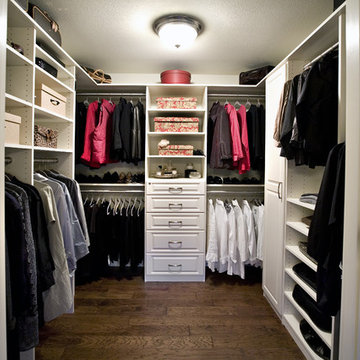
White Thermally Fused Laminate closet with raised panel RTF fronts.
Mittelgroßer, Neutraler Klassischer Begehbarer Kleiderschrank mit profilierten Schrankfronten, weißen Schränken, braunem Holzboden und braunem Boden in San Francisco
Mittelgroßer, Neutraler Klassischer Begehbarer Kleiderschrank mit profilierten Schrankfronten, weißen Schränken, braunem Holzboden und braunem Boden in San Francisco
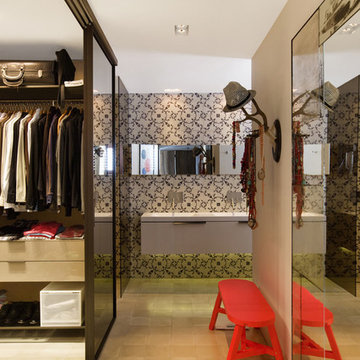
Laurent Brandajs
Mittelgroßer, Neutraler Mediterraner Begehbarer Kleiderschrank mit flächenbündigen Schrankfronten, hellen Holzschränken und Keramikboden in Sonstige
Mittelgroßer, Neutraler Mediterraner Begehbarer Kleiderschrank mit flächenbündigen Schrankfronten, hellen Holzschränken und Keramikboden in Sonstige
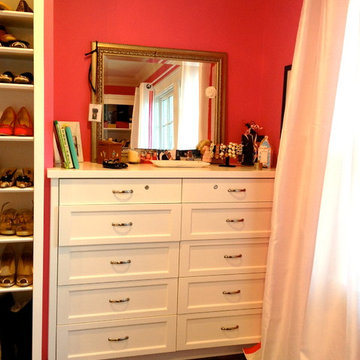
This customer wanted custom painted cabinetry for her closet. This built in dresser has shaker style drawer fronts
Mittelgroßer Klassischer Begehbarer Kleiderschrank mit weißen Schränken, profilierten Schrankfronten, dunklem Holzboden und braunem Boden in New York
Mittelgroßer Klassischer Begehbarer Kleiderschrank mit weißen Schränken, profilierten Schrankfronten, dunklem Holzboden und braunem Boden in New York
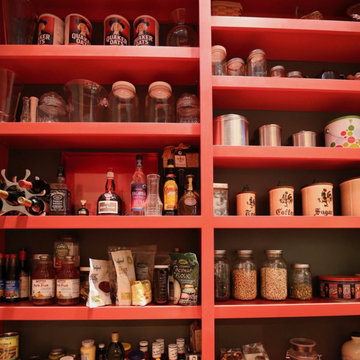
Red Pantry shelves create a happy, organized storage space
Mittelgroßer, Neutraler Moderner Begehbarer Kleiderschrank mit offenen Schränken, roten Schränken, braunem Holzboden und grauem Boden in Cleveland
Mittelgroßer, Neutraler Moderner Begehbarer Kleiderschrank mit offenen Schränken, roten Schränken, braunem Holzboden und grauem Boden in Cleveland
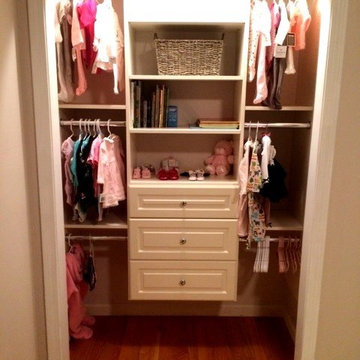
Just because you have a modest reach-in closet doesn't mean you have to settle for modest accommodations. This baby is starting life with her own custom designed closet.
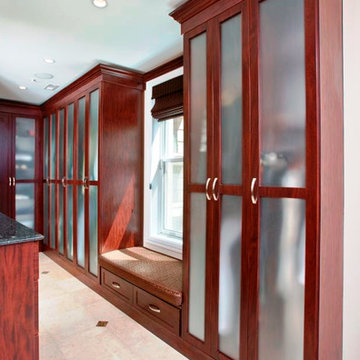
Designed for a Chicago professionals' extensive business wardrobe, this large melamine closet features wall-to-wall cabinetry with frosted glass. In-cabinet lighting and crown moulding with up-lighting accentuate the sophisticated design. Bench seating by the window provides convenient shoe storage and a gorgeous view of the downtown skyline.
Closet Organizing Systems
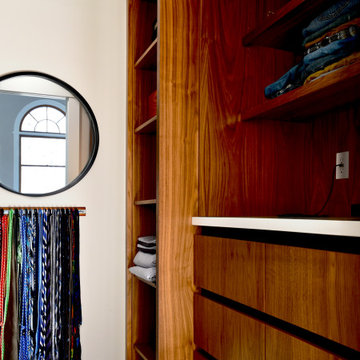
About five years ago, these homeowners saw the potential in a brick-and-oak-heavy, wallpaper-bedecked, 1990s-in-all-the-wrong-ways home tucked in a wooded patch among fields somewhere between Indianapolis and Bloomington. Their first project with SYH was a kitchen remodel, a total overhaul completed by JL Benton Contracting, that added color and function for this family of three (not counting the cats). A couple years later, they were knocking on our door again to strip the ensuite bedroom of its ruffled valences and red carpet—a bold choice that ran right into the bathroom (!)—and make it a serene retreat. Color and function proved the goals yet again, and JL Benton was back to make the design reality. The clients thoughtfully chose to maximize their budget in order to get a whole lot of bells and whistles—details that undeniably change their daily experience of the space. The fantastic zero-entry shower is composed of handmade tile from Heath Ceramics of California. A window where the was none, a handsome teak bench, thoughtful niches, and Kohler fixtures in vibrant brushed nickel finish complete the shower. Custom mirrors and cabinetry by Stoll’s Woodworking, in both the bathroom and closet, elevate the whole design. What you don't see: heated floors, which everybody needs in Indiana.
Contractor: JL Benton Contracting
Cabinetry: Stoll's Woodworking
Photographer: Michiko Owaki
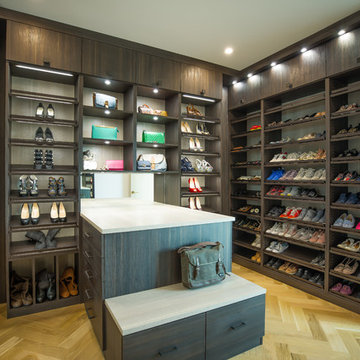
Geräumiges, Neutrales Modernes Ankleidezimmer mit Ankleidebereich, flächenbündigen Schrankfronten, dunklen Holzschränken, hellem Holzboden und beigem Boden in Los Angeles
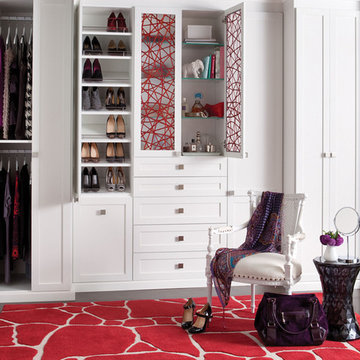
Wall Unit, Wardrobe or Closet? Try all three! A beautiful, transitional unit that includes decorative door inserts with a pop of red color, along with bold, square handles tying together the entire look of the space.
"A well-designed wardrobe is like a piece of custom-crafted furniture. The right finishes, decorative moldings, and beautiful doors are designed to fit naturally into a space—and provide you with much-needed storage and functionality where none existed before."
Rote Ankleidezimmer mit unterschiedlichen Schrankstilen Ideen und Design
4