Rote Arbeitszimmer mit braunem Holzboden Ideen und Design
Suche verfeinern:
Budget
Sortieren nach:Heute beliebt
1 – 20 von 363 Fotos
1 von 3

Warm and inviting this new construction home, by New Orleans Architect Al Jones, and interior design by Bradshaw Designs, lives as if it's been there for decades. Charming details provide a rich patina. The old Chicago brick walls, the white slurried brick walls, old ceiling beams, and deep green paint colors, all add up to a house filled with comfort and charm for this dear family.
Lead Designer: Crystal Romero; Designer: Morgan McCabe; Photographer: Stephen Karlisch; Photo Stylist: Melanie McKinley.

A dark office in the center of the house was turned into this cozy library. We opened the space up to the living room by adding another large archway. The custom bookshelves have beadboard backing to match original boarding we found in the house.. The library lamps are from Rejuvenation.
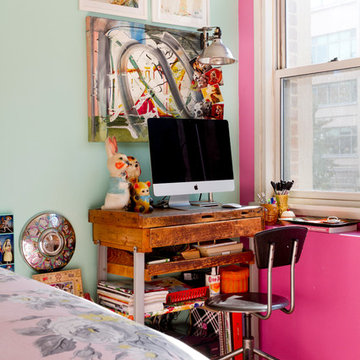
Corner of bedroom is the home office. A discarded jeweler's table is refashioned into a computer desk. Window treatment is a valance of melamine plates. Under window is an air conditioner cover that prevents drafts in the winter and provides additional surface space. Featured in 'My Houzz'. photo: Rikki Synder
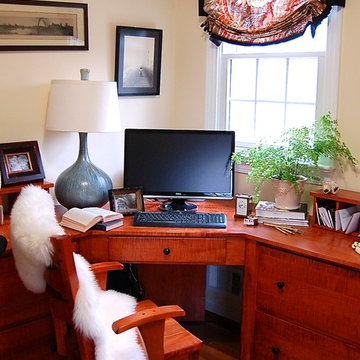
Melissa McLay Interiors
Mittelgroßes Arbeitszimmer ohne Kamin mit gelber Wandfarbe, braunem Holzboden und freistehendem Schreibtisch in Baltimore
Mittelgroßes Arbeitszimmer ohne Kamin mit gelber Wandfarbe, braunem Holzboden und freistehendem Schreibtisch in Baltimore

Mittelgroßes Klassisches Arbeitszimmer mit Arbeitsplatz, grüner Wandfarbe, braunem Holzboden, freistehendem Schreibtisch, braunem Boden, Kassettendecke, Holzdecke und vertäfelten Wänden in Novosibirsk

Camp Wobegon is a nostalgic waterfront retreat for a multi-generational family. The home's name pays homage to a radio show the homeowner listened to when he was a child in Minnesota. Throughout the home, there are nods to the sentimental past paired with modern features of today.
The five-story home sits on Round Lake in Charlevoix with a beautiful view of the yacht basin and historic downtown area. Each story of the home is devoted to a theme, such as family, grandkids, and wellness. The different stories boast standout features from an in-home fitness center complete with his and her locker rooms to a movie theater and a grandkids' getaway with murphy beds. The kids' library highlights an upper dome with a hand-painted welcome to the home's visitors.
Throughout Camp Wobegon, the custom finishes are apparent. The entire home features radius drywall, eliminating any harsh corners. Masons carefully crafted two fireplaces for an authentic touch. In the great room, there are hand constructed dark walnut beams that intrigue and awe anyone who enters the space. Birchwood artisans and select Allenboss carpenters built and assembled the grand beams in the home.
Perhaps the most unique room in the home is the exceptional dark walnut study. It exudes craftsmanship through the intricate woodwork. The floor, cabinetry, and ceiling were crafted with care by Birchwood carpenters. When you enter the study, you can smell the rich walnut. The room is a nod to the homeowner's father, who was a carpenter himself.
The custom details don't stop on the interior. As you walk through 26-foot NanoLock doors, you're greeted by an endless pool and a showstopping view of Round Lake. Moving to the front of the home, it's easy to admire the two copper domes that sit atop the roof. Yellow cedar siding and painted cedar railing complement the eye-catching domes.
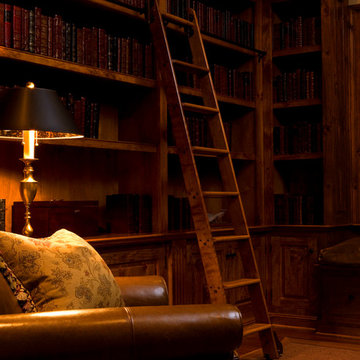
Natural Wood Home Library with Built-In Ladder and Plush Leather Seating
Mittelgroßes Rustikales Lesezimmer mit beiger Wandfarbe und braunem Holzboden in Charleston
Mittelgroßes Rustikales Lesezimmer mit beiger Wandfarbe und braunem Holzboden in Charleston
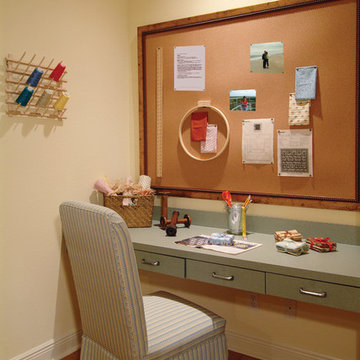
Work Station. Sater Design Collection's luxury, farmhouse home plan "Hammock Grove" (Plan #6780). saterdesign.com
Mittelgroßes Landhausstil Nähzimmer ohne Kamin mit braunem Holzboden, Einbau-Schreibtisch und beiger Wandfarbe in Miami
Mittelgroßes Landhausstil Nähzimmer ohne Kamin mit braunem Holzboden, Einbau-Schreibtisch und beiger Wandfarbe in Miami
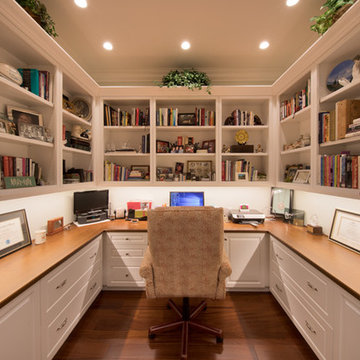
Großes Klassisches Arbeitszimmer mit weißer Wandfarbe, braunem Holzboden und Einbau-Schreibtisch in Miami
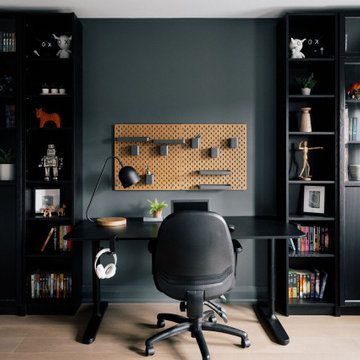
Mittelgroßes Modernes Arbeitszimmer mit Arbeitsplatz, braunem Holzboden, freistehendem Schreibtisch, braunem Boden und grüner Wandfarbe in Toronto
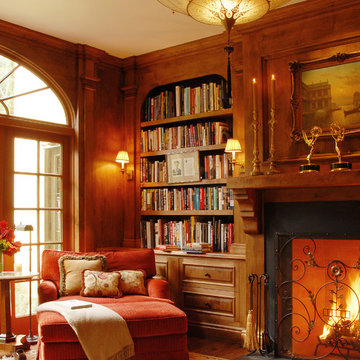
The library is one of the few rooms with only one set of French doors, so Corrigan tapped into its darker personality with reclaimed wood paneling, a red velvet chair, and an antique Persian rug.
Photos by Michael McCreary
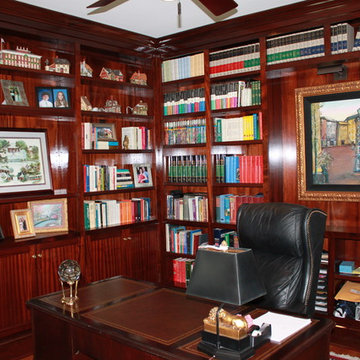
Kleines Klassisches Arbeitszimmer mit Arbeitsplatz, braunem Holzboden und freistehendem Schreibtisch in Charleston

This exclusive guest home features excellent and easy to use technology throughout. The idea and purpose of this guesthouse is to host multiple charity events, sporting event parties, and family gatherings. The roughly 90-acre site has impressive views and is a one of a kind property in Colorado.
The project features incredible sounding audio and 4k video distributed throughout (inside and outside). There is centralized lighting control both indoors and outdoors, an enterprise Wi-Fi network, HD surveillance, and a state of the art Crestron control system utilizing iPads and in-wall touch panels. Some of the special features of the facility is a powerful and sophisticated QSC Line Array audio system in the Great Hall, Sony and Crestron 4k Video throughout, a large outdoor audio system featuring in ground hidden subwoofers by Sonance surrounding the pool, and smart LED lighting inside the gorgeous infinity pool.
J Gramling Photos

Klassisches Arbeitszimmer mit Arbeitsplatz, weißer Wandfarbe, braunem Holzboden, freistehendem Schreibtisch, braunem Boden, Kassettendecke, Holzdecke und vertäfelten Wänden in Sonstige
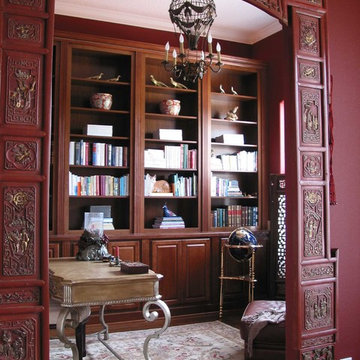
Doug Hamilton Photography
Mittelgroßes Asiatisches Lesezimmer mit roter Wandfarbe, braunem Holzboden und freistehendem Schreibtisch in Orlando
Mittelgroßes Asiatisches Lesezimmer mit roter Wandfarbe, braunem Holzboden und freistehendem Schreibtisch in Orlando
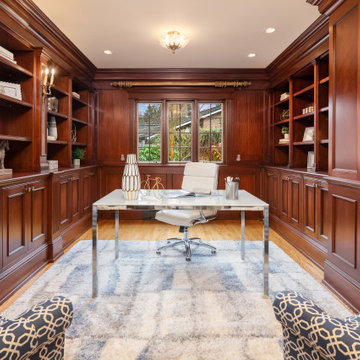
Klassisches Arbeitszimmer mit brauner Wandfarbe, braunem Holzboden, freistehendem Schreibtisch, braunem Boden, Wandpaneelen und Holzwänden in Seattle
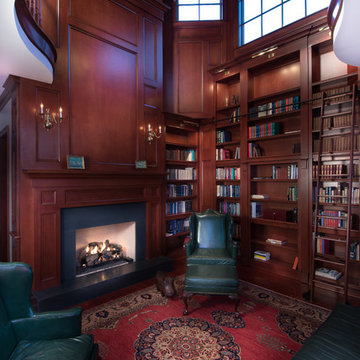
Geräumiges Klassisches Arbeitszimmer mit Arbeitsplatz, brauner Wandfarbe, braunem Holzboden, Kamin und freistehendem Schreibtisch in Orlando
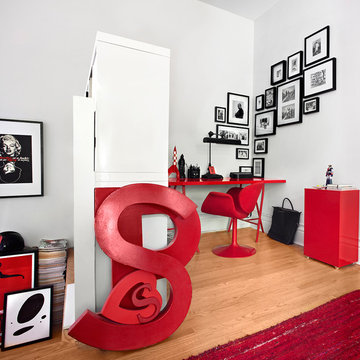
Modernes Arbeitszimmer mit weißer Wandfarbe, braunem Holzboden und freistehendem Schreibtisch in Dallas
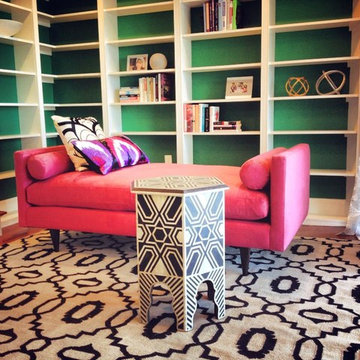
Mittelgroßes Eklektisches Arbeitszimmer mit grüner Wandfarbe, braunem Holzboden, Arbeitsplatz, Kamin, Kaminumrandung aus Holz und freistehendem Schreibtisch in Boston
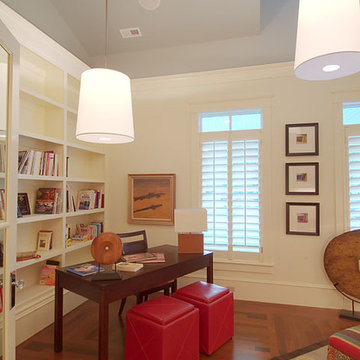
Chris Parkinson Photography
Mittelgroßes Landhausstil Arbeitszimmer mit Arbeitsplatz, weißer Wandfarbe, braunem Holzboden und freistehendem Schreibtisch in Salt Lake City
Mittelgroßes Landhausstil Arbeitszimmer mit Arbeitsplatz, weißer Wandfarbe, braunem Holzboden und freistehendem Schreibtisch in Salt Lake City
Rote Arbeitszimmer mit braunem Holzboden Ideen und Design
1