Rote Badezimmer mit Schrankfronten mit vertiefter Füllung Ideen und Design
Suche verfeinern:
Budget
Sortieren nach:Heute beliebt
1 – 20 von 199 Fotos
1 von 3

Download our free ebook, Creating the Ideal Kitchen. DOWNLOAD NOW
Lakefront property in the northwest suburbs of Chicago is hard to come by, so when we were hired by this young family with exactly that, we were immediately inspired by not just the unusually large footprint of this 1950’s colonial revival but also the lovely views of the manmade lake it was sited on. The large 5-bedroom home was solidly stuck in the 1980’s, but we saw tons of potential. We started out by updating the existing staircase with a fresh coat of paint and adding new herringbone slate to the entry hall.
The powder room off the entryway also got a refresh - new flooring, new cabinets and fixtures. We ran the new slate right through into this space for some consistency. A fun wallpaper and shiplap trim add a welcoming feel and set the tone for the home.
Next, we tackled the kitchen. Located away from the rest of the first floor, the kitchen felt a little isolated, so we immediately began planning for how to better connect it to the rest of the first floor. We landed on removing the wall between the kitchen and dining room and designed a modified galley style space with separate cooking and clean up zones. The cooking zone consists of the refrigerator, prep sink and cooktop, along with a nice long run of prep space at the island. The cleanup side of the kitchen consists of the main sink and dishwasher. Both areas are situated so that the user can view the lake during prep work and cleanup!
One of the home’s main puzzles was how to incorporate the mudroom and area in front of the patio doors at the back of the house. We already had a breakfast table area, so the space by the patio doors was a bit of a no man’s land. We decided to separate the kitchen proper from what became the new mudroom with a large set of barn doors. That way you can quickly hide any mudroom messes but have easy access to the light coming in through the patio doors as well as the outdoor grilling station. We also love the impact the barn doors add to the overall space.
The homeowners’ first words to us were “it’s time to ditch the brown,” so we did! We chose a lovely blue pallet that reflects the home’s location on the lake which is also vibrant yet easy on the eye. Countertops are white quartz, and the natural oak floor works well with the other honey accents. The breakfast table was given a refresh with new chairs, chandelier and window treatments that frame the gorgeous views of the lake out the back.
We coordinated the slate mudroom flooring with that used in the home’s main entrance for a consistent feel. The storage area consists of open and closed storage to allow for some clutter control as needed.
Next on our “to do” list was revamping the dated brown bar area in the neighboring dining room. We eliminated the clutter by adding some closed cabinets and did some easy updates to help the space feel more current. One snag we ran into here was the discovery of a beam above the existing open shelving that had to be modified with a smaller structural beam to allow for our new design to work. This was an unexpected surprise, but in the end we think it was well worth it!
We kept the colors here a bit more muted to blend with the homeowner’s existing furnishings. Open shelving and polished nickel hardware add some simple detail to the new entertainment zone which also looks out onto the lake!
Next we tackled the upstairs starting with the homeowner’s son’s bath. The bath originally had both a tub shower and a separate shower, so we decided to swap out the shower for a new laundry area. This freed up some space downstairs in what used to be the mudroom/laundry room and is much more convenient for daily laundry needs.
We continued the blue palette here with navy cabinetry and the navy tile in the shower. Porcelain floor tile and chrome fixtures keep maintenance to a minimum while matte black mirrors and lighting add some depth the design. A low maintenance runner adds some warmth underfoot and ties the whole space together.
We added a pocket door to the bathroom to minimize interference with the door swings. The left door of the laundry closet is on a 180 degree hinge to allow for easy full access to the machines. Next we tackled the master bath which is an en suite arrangement. The original was typical of the 1980’s with the vanity outside of the bathroom, situated near the master closet. And the brown theme continued here with multiple shades of brown.
Our first move was to segment off the bath and the closet from the master bedroom. We created a short hall from the bedroom to the bathroom with his and hers walk-in closets on the left and right as well as a separate toilet closet outside of the main bathroom for privacy and flexibility.
The original bathroom had a giant soaking tub with steps (dangerous!) as well as a small shower that did not work well for our homeowner who is 6’3”. With other bathtubs in the home, they decided to eliminate the tub and create an oversized shower which takes up the space where the old tub was located. The double vanity is on the opposite wall and a bench is located under the window for morning conversations and a place to set a couple of towels.
The pallet in here is light and airy with a mix of blond wood, creamy porcelain and marble tile, and brass accents. A simple roman shade adds some texture and it’s top-down mechanism allows for light and privacy.
This large whole house remodel gave our homeowners not only the ability to maximize the potential of their home but also created a lovely new frame from which to view their fabulous lake views.
Designed by: Susan Klimala, CKD, CBD
Photography by: Michael Kaskel
For more information on kitchen and bath design ideas go to: www.kitchenstudio-ge.com

How cool is this? We designed a pull-out tower, in three sections, beside "her" sink, to give the homeowner handy access for her make-up and hair care routine. We even installed the mirror exactly for her height! The sides of the pull-out were done in metal, to maximize the interior width of the shelves, and we even customized it so that the widest items she wanted to store in here would fit on these shelves!
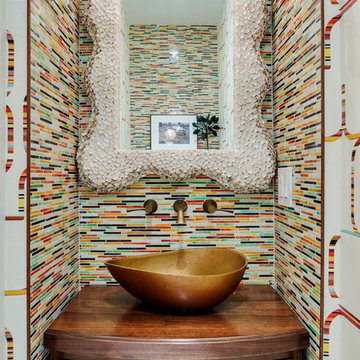
Greg Premru Photography
Kleines Modernes Badezimmer mit Aufsatzwaschbecken, hellbraunen Holzschränken, Waschtisch aus Holz, farbigen Fliesen, Stäbchenfliesen, bunten Wänden und Schrankfronten mit vertiefter Füllung in Boston
Kleines Modernes Badezimmer mit Aufsatzwaschbecken, hellbraunen Holzschränken, Waschtisch aus Holz, farbigen Fliesen, Stäbchenfliesen, bunten Wänden und Schrankfronten mit vertiefter Füllung in Boston
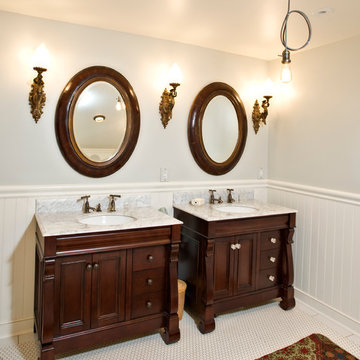
Klassisches Badezimmer mit Unterbauwaschbecken, dunklen Holzschränken und Schrankfronten mit vertiefter Füllung in Kolumbus
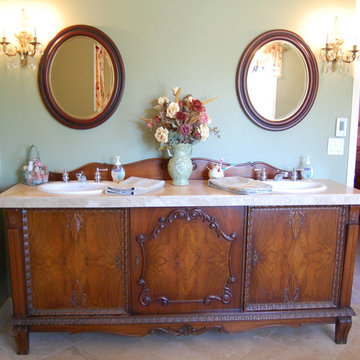
We purchased this antique sideboard buffet from craigslist and turned it into a double sink vanity. The three doors on the front made it perfect for a two sink vanity. The middle cupboard is all usable space and there is lots of storage in the other cupboards under the sinks. We put Travertine tile on top with the original sideboard wood backsplash. We added brass and crystal chandelier wall sconces, oval mirrors, Kohler white oval sinks and kept the Moen chrome vintage lever faucets we already had.
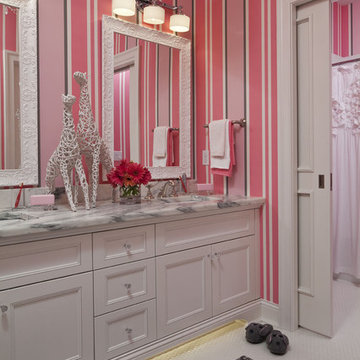
Martha O'Hara Interiors, Interior Selections & Furnishings | Charles Cudd De Novo, Architecture | Troy Thies Photography | Shannon Gale, Photo Styling

Uriges Badezimmer En Suite mit dunklen Holzschränken, Eckdusche, Keramikfliesen, Keramikboden, Quarzit-Waschtisch, braunen Fliesen, Falttür-Duschabtrennung und Schrankfronten mit vertiefter Füllung in Seattle
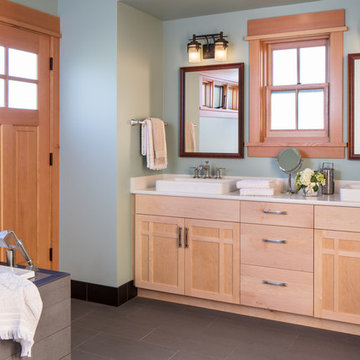
Uriges Badezimmer En Suite mit hellen Holzschränken, Einbaubadewanne, grüner Wandfarbe, Aufsatzwaschbecken, grauem Boden, beiger Waschtischplatte und Schrankfronten mit vertiefter Füllung in Sonstige
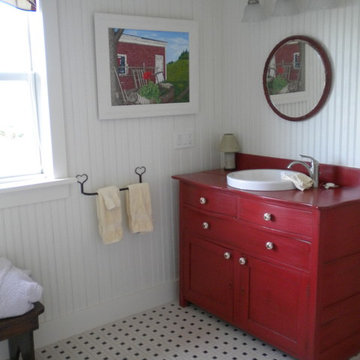
This was a great piece our client found at a junk shop. We refurbished it in a shocking red and added an antique glaze.
Mittelgroßes Landhausstil Duschbad mit Schrankfronten mit vertiefter Füllung, roten Schränken, Toilette mit Aufsatzspülkasten, weißer Wandfarbe, Porzellan-Bodenfliesen, Einbauwaschbecken, Waschtisch aus Holz und roter Waschtischplatte in Sonstige
Mittelgroßes Landhausstil Duschbad mit Schrankfronten mit vertiefter Füllung, roten Schränken, Toilette mit Aufsatzspülkasten, weißer Wandfarbe, Porzellan-Bodenfliesen, Einbauwaschbecken, Waschtisch aus Holz und roter Waschtischplatte in Sonstige

Großes Stilmix Badezimmer En Suite mit weißen Schränken, Badewanne in Nische, Eckdusche, rosa Fliesen, Mosaikfliesen, rosa Wandfarbe, Mosaik-Bodenfliesen, Unterbauwaschbecken, Mineralwerkstoff-Waschtisch, rosa Boden, Falttür-Duschabtrennung und Schrankfronten mit vertiefter Füllung in Los Angeles
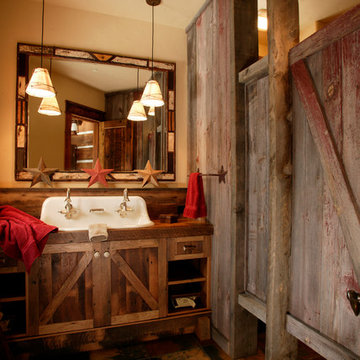
Mittelgroßes Rustikales Duschbad mit Trogwaschbecken, Schränken im Used-Look, beiger Wandfarbe, braunen Fliesen und Schrankfronten mit vertiefter Füllung in Denver
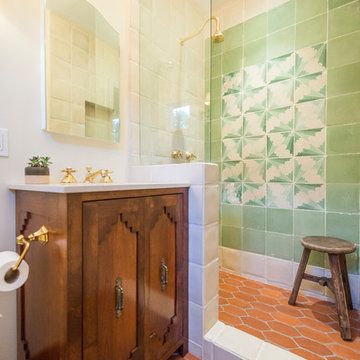
Mediterranes Duschbad mit hellbraunen Holzschränken, Duschnische, grünen Fliesen, weißer Wandfarbe, Terrakottaboden, rotem Boden, offener Dusche, weißer Waschtischplatte und Schrankfronten mit vertiefter Füllung in Los Angeles
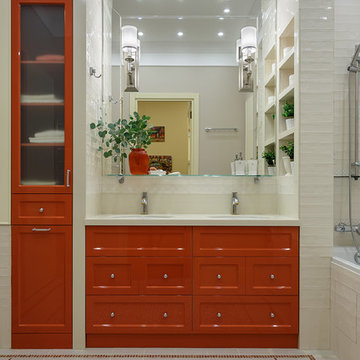
Klassisches Badezimmer En Suite mit orangefarbenen Schränken, Badewanne in Nische, weißen Fliesen, Unterbauwaschbecken, buntem Boden, weißer Waschtischplatte und Schrankfronten mit vertiefter Füllung in Sankt Petersburg

Geräumiges Klassisches Badezimmer En Suite mit Löwenfuß-Badewanne, Eckdusche, Marmorfliesen, Marmorboden, Marmor-Waschbecken/Waschtisch, offener Dusche, Schrankfronten mit vertiefter Füllung, schwarzen Schränken, weißer Wandfarbe, weißem Boden und weißer Waschtischplatte in Austin

Санузел с напольной тумбой из массива красного цвета с монолитной раковиной, бронзовыми смесителями и аксессуарами, зеркалом в красной раме и бронзовой подсветке со стеклянными абажурами. На стенах плитка типа кабанчик и обои со сценами охоты.
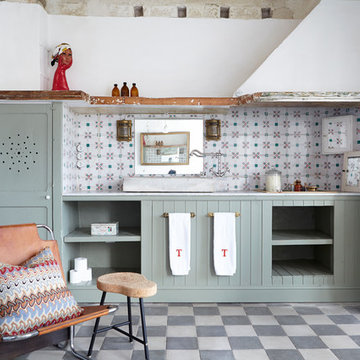
Sara Riera Fotografia
Mittelgroßes Mediterranes Badezimmer mit grünen Schränken, Keramikboden, buntem Boden, weißer Wandfarbe und Schrankfronten mit vertiefter Füllung in Sonstige
Mittelgroßes Mediterranes Badezimmer mit grünen Schränken, Keramikboden, buntem Boden, weißer Wandfarbe und Schrankfronten mit vertiefter Füllung in Sonstige
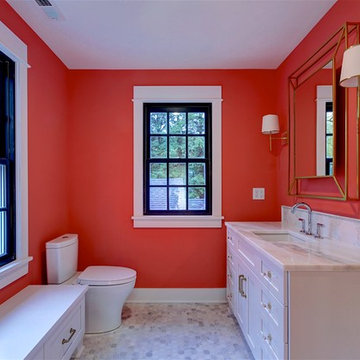
Still Capture Photography
Klassisches Duschbad mit Schrankfronten mit vertiefter Füllung, weißen Schränken, Wandtoilette mit Spülkasten, oranger Wandfarbe, Unterbauwaschbecken, grauem Boden und weißer Waschtischplatte in Cleveland
Klassisches Duschbad mit Schrankfronten mit vertiefter Füllung, weißen Schränken, Wandtoilette mit Spülkasten, oranger Wandfarbe, Unterbauwaschbecken, grauem Boden und weißer Waschtischplatte in Cleveland
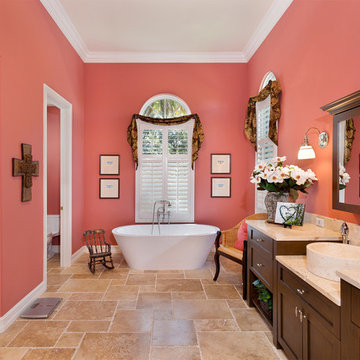
Bathroom
Mittelgroßes Mediterranes Badezimmer En Suite mit Schrankfronten mit vertiefter Füllung, dunklen Holzschränken, freistehender Badewanne, Toilette mit Aufsatzspülkasten, rosa Wandfarbe, Travertin, Aufsatzwaschbecken, Marmor-Waschbecken/Waschtisch, beigem Boden und beiger Waschtischplatte in Miami
Mittelgroßes Mediterranes Badezimmer En Suite mit Schrankfronten mit vertiefter Füllung, dunklen Holzschränken, freistehender Badewanne, Toilette mit Aufsatzspülkasten, rosa Wandfarbe, Travertin, Aufsatzwaschbecken, Marmor-Waschbecken/Waschtisch, beigem Boden und beiger Waschtischplatte in Miami
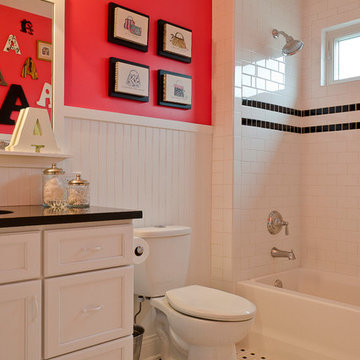
All photos by Rolfe Hokanson
Kleines Klassisches Kinderbad mit Schrankfronten mit vertiefter Füllung, weißen Schränken, Badewanne in Nische, Wandtoilette mit Spülkasten, weißen Fliesen, Keramikfliesen, rosa Wandfarbe, Keramikboden, Unterbauwaschbecken und Granit-Waschbecken/Waschtisch in Chicago
Kleines Klassisches Kinderbad mit Schrankfronten mit vertiefter Füllung, weißen Schränken, Badewanne in Nische, Wandtoilette mit Spülkasten, weißen Fliesen, Keramikfliesen, rosa Wandfarbe, Keramikboden, Unterbauwaschbecken und Granit-Waschbecken/Waschtisch in Chicago
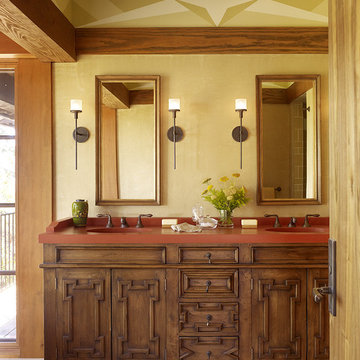
Mediterranes Badezimmer mit hellbraunen Holzschränken, gelber Wandfarbe und Schrankfronten mit vertiefter Füllung in San Francisco
Rote Badezimmer mit Schrankfronten mit vertiefter Füllung Ideen und Design
1