Rote Bäder mit offener Dusche Ideen und Design
Suche verfeinern:
Budget
Sortieren nach:Heute beliebt
21 – 40 von 183 Fotos
1 von 3

Green and pink guest bathroom with green metro tiles. brass hardware and pink sink.
Großes Eklektisches Badezimmer En Suite mit dunklen Holzschränken, freistehender Badewanne, offener Dusche, grünen Fliesen, Keramikfliesen, rosa Wandfarbe, Marmorboden, Aufsatzwaschbecken, Marmor-Waschbecken/Waschtisch, grauem Boden, offener Dusche und weißer Waschtischplatte in London
Großes Eklektisches Badezimmer En Suite mit dunklen Holzschränken, freistehender Badewanne, offener Dusche, grünen Fliesen, Keramikfliesen, rosa Wandfarbe, Marmorboden, Aufsatzwaschbecken, Marmor-Waschbecken/Waschtisch, grauem Boden, offener Dusche und weißer Waschtischplatte in London
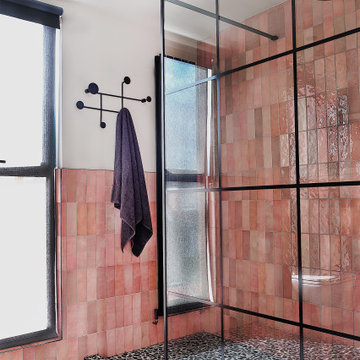
A fun and colourful kids bathroom in a newly built loft extension. A black and white terrazzo floor contrast with vertical pink metro tiles. Black taps and crittall shower screen for the walk in shower. An old reclaimed school trough sink adds character together with a big storage cupboard with Georgian wire glass with fresh display of plants.

Luke Hayes
Skandinavisches Duschbad in Dachschräge mit rosa Fliesen, Mosaikfliesen, weißer Wandfarbe, Mosaik-Bodenfliesen, Aufsatzwaschbecken, buntem Boden, offener Dusche und weißer Waschtischplatte in London
Skandinavisches Duschbad in Dachschräge mit rosa Fliesen, Mosaikfliesen, weißer Wandfarbe, Mosaik-Bodenfliesen, Aufsatzwaschbecken, buntem Boden, offener Dusche und weißer Waschtischplatte in London

Mittelgroßes Stilmix Badezimmer En Suite mit hellbraunen Holzschränken, Duschnische, weißen Fliesen, Metrofliesen, grüner Wandfarbe, Schieferboden, Unterbauwaschbecken, Speckstein-Waschbecken/Waschtisch, grauem Boden, offener Dusche und flächenbündigen Schrankfronten in Richmond
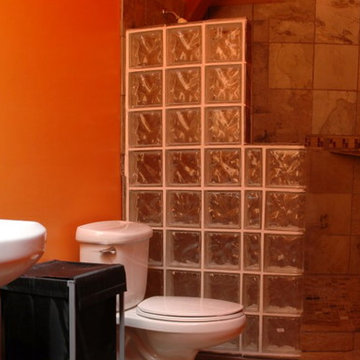
Bathroom with shower stall of new house in Lopez Island.
Kleines Klassisches Duschbad mit Sockelwaschbecken, offener Dusche, Wandtoilette mit Spülkasten, Keramikfliesen, roter Wandfarbe und offener Dusche in Seattle
Kleines Klassisches Duschbad mit Sockelwaschbecken, offener Dusche, Wandtoilette mit Spülkasten, Keramikfliesen, roter Wandfarbe und offener Dusche in Seattle

Ambient Elements creates conscious designs for innovative spaces by combining superior craftsmanship, advanced engineering and unique concepts while providing the ultimate wellness experience. We design and build saunas, infrared saunas, steam rooms, hammams, cryo chambers, salt rooms, snow rooms and many other hyperthermic conditioning modalities.
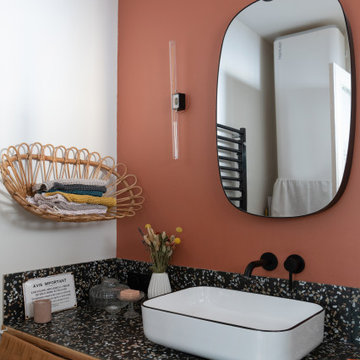
La salle de bains des enfants - Dynamique, joyeuse et colorée ❤️
On ose les couleurs fortes soulignées ici par la robinetterie noire.
Conception : Sur Mesure - Lauranne Fulchiron
Crédits photos : Sabine Serrad
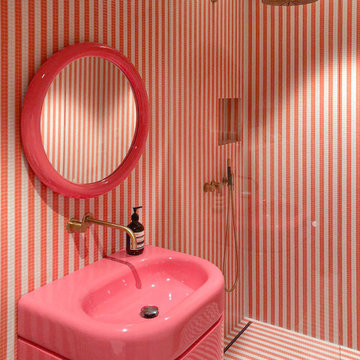
Badezimmer im Stil von India Mahadavi für Bisazza, gestreifte Bisazza Fliesen, pinkes Waschbecken mit passendem Spiegel und Messing Armaturen von Vola. Bodengleiche Dusche, die gleichen Fliesen wurden auf Wand und Boden verlegt.

Karen Loudon Photography
Großes Badezimmer En Suite mit japanischer Badewanne, offener Dusche, grauen Fliesen, Steinfliesen, Schieferboden und offener Dusche in Hawaii
Großes Badezimmer En Suite mit japanischer Badewanne, offener Dusche, grauen Fliesen, Steinfliesen, Schieferboden und offener Dusche in Hawaii

Will Horne
Mittelgroßes Rustikales Badezimmer En Suite mit Unterbauwaschbecken, hellbraunen Holzschränken, Marmor-Waschbecken/Waschtisch, freistehender Badewanne, offener Dusche, grünen Fliesen, brauner Wandfarbe, offener Dusche und Schrankfronten im Shaker-Stil in Boston
Mittelgroßes Rustikales Badezimmer En Suite mit Unterbauwaschbecken, hellbraunen Holzschränken, Marmor-Waschbecken/Waschtisch, freistehender Badewanne, offener Dusche, grünen Fliesen, brauner Wandfarbe, offener Dusche und Schrankfronten im Shaker-Stil in Boston
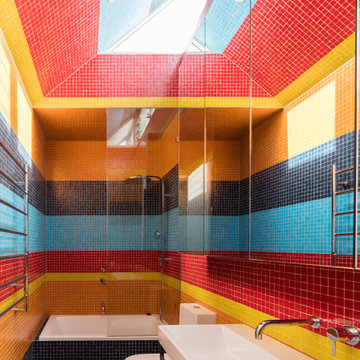
Modernes Badezimmer mit Badewanne in Nische, Duschbadewanne, farbigen Fliesen, Mosaikfliesen, Mosaik-Bodenfliesen, Wandwaschbecken, schwarzem Boden und offener Dusche in Sydney

A unique, bright and beautiful bathroom with texture and colour! The finishes in this space were selected to remind the owners of their previous overseas travels.

Mittelgroßes Modernes Duschbad mit hellbraunen Holzschränken, grauen Fliesen, Porzellanfliesen, Porzellan-Bodenfliesen, integriertem Waschbecken, grauem Boden, schwarzer Waschtischplatte, Einzelwaschbecken, eingebautem Waschtisch, bodengleicher Dusche, Mineralwerkstoff-Waschtisch, offener Dusche, eingelassener Decke und flächenbündigen Schrankfronten in Frankfurt am Main
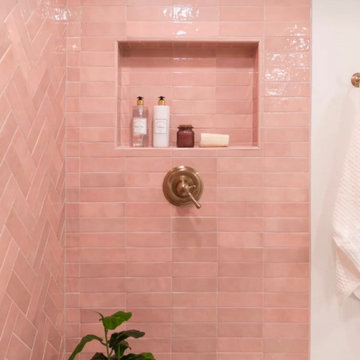
Stunning pink curbless shower remodel with accent wall on a herringbone.
Mittelgroßes Modernes Badezimmer mit bodengleicher Dusche, rosa Fliesen, Porzellanfliesen, rosa Wandfarbe, Porzellan-Bodenfliesen, weißem Boden, offener Dusche und Wandnische in Sonstige
Mittelgroßes Modernes Badezimmer mit bodengleicher Dusche, rosa Fliesen, Porzellanfliesen, rosa Wandfarbe, Porzellan-Bodenfliesen, weißem Boden, offener Dusche und Wandnische in Sonstige
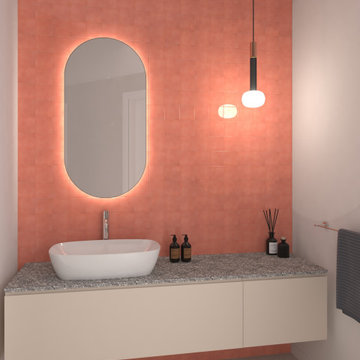
Bagno ospiti che ospiterà anche una zona lavanderia. Vista della parete dedicata al mobile lavabo
Mittelgroßes Modernes Duschbad mit flächenbündigen Schrankfronten, weißen Schränken, offener Dusche, Wandtoilette, rosa Fliesen, weißer Wandfarbe, Porzellan-Bodenfliesen, integriertem Waschbecken, beigem Boden, offener Dusche, grauer Waschtischplatte, Einzelwaschbecken, schwebendem Waschtisch und freigelegten Dachbalken in Mailand
Mittelgroßes Modernes Duschbad mit flächenbündigen Schrankfronten, weißen Schränken, offener Dusche, Wandtoilette, rosa Fliesen, weißer Wandfarbe, Porzellan-Bodenfliesen, integriertem Waschbecken, beigem Boden, offener Dusche, grauer Waschtischplatte, Einzelwaschbecken, schwebendem Waschtisch und freigelegten Dachbalken in Mailand

Twin Peaks House is a vibrant extension to a grand Edwardian homestead in Kensington.
Originally built in 1913 for a wealthy family of butchers, when the surrounding landscape was pasture from horizon to horizon, the homestead endured as its acreage was carved up and subdivided into smaller terrace allotments. Our clients discovered the property decades ago during long walks around their neighbourhood, promising themselves that they would buy it should the opportunity ever arise.
Many years later the opportunity did arise, and our clients made the leap. Not long after, they commissioned us to update the home for their family of five. They asked us to replace the pokey rear end of the house, shabbily renovated in the 1980s, with a generous extension that matched the scale of the original home and its voluminous garden.
Our design intervention extends the massing of the original gable-roofed house towards the back garden, accommodating kids’ bedrooms, living areas downstairs and main bedroom suite tucked away upstairs gabled volume to the east earns the project its name, duplicating the main roof pitch at a smaller scale and housing dining, kitchen, laundry and informal entry. This arrangement of rooms supports our clients’ busy lifestyles with zones of communal and individual living, places to be together and places to be alone.
The living area pivots around the kitchen island, positioned carefully to entice our clients' energetic teenaged boys with the aroma of cooking. A sculpted deck runs the length of the garden elevation, facing swimming pool, borrowed landscape and the sun. A first-floor hideout attached to the main bedroom floats above, vertical screening providing prospect and refuge. Neither quite indoors nor out, these spaces act as threshold between both, protected from the rain and flexibly dimensioned for either entertaining or retreat.
Galvanised steel continuously wraps the exterior of the extension, distilling the decorative heritage of the original’s walls, roofs and gables into two cohesive volumes. The masculinity in this form-making is balanced by a light-filled, feminine interior. Its material palette of pale timbers and pastel shades are set against a textured white backdrop, with 2400mm high datum adding a human scale to the raked ceilings. Celebrating the tension between these design moves is a dramatic, top-lit 7m high void that slices through the centre of the house. Another type of threshold, the void bridges the old and the new, the private and the public, the formal and the informal. It acts as a clear spatial marker for each of these transitions and a living relic of the home’s long history.
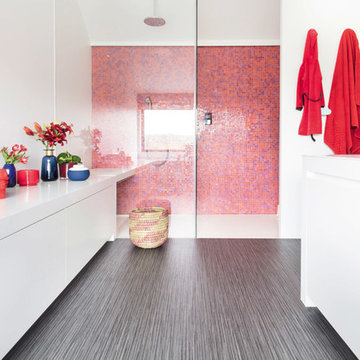
Modernes Badezimmer mit flächenbündigen Schrankfronten, weißen Schränken, Duschnische, farbigen Fliesen, orangen Fliesen, rosa Fliesen, roten Fliesen, Mosaikfliesen, weißer Wandfarbe, Vinylboden, grauem Boden, offener Dusche und weißer Waschtischplatte in Sonstige
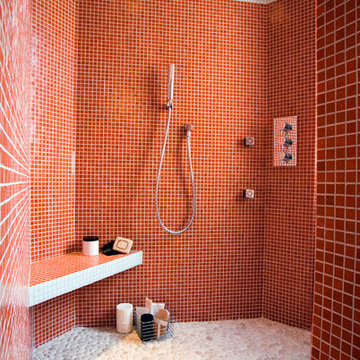
Patrick Smith
Mittelgroßes Modernes Duschbad mit offener Dusche, roten Fliesen, roter Wandfarbe, Kiesel-Bodenfliesen und offener Dusche in Paris
Mittelgroßes Modernes Duschbad mit offener Dusche, roten Fliesen, roter Wandfarbe, Kiesel-Bodenfliesen und offener Dusche in Paris
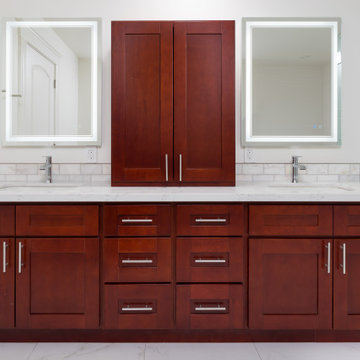
Mittelgroßes Klassisches Badezimmer En Suite mit Schrankfronten mit vertiefter Füllung, dunklen Holzschränken, Duschnische, Wandtoilette mit Spülkasten, grauer Wandfarbe, Porzellan-Bodenfliesen, Unterbauwaschbecken, Quarzwerkstein-Waschtisch, weißem Boden, offener Dusche, weißer Waschtischplatte, Doppelwaschbecken und eingebautem Waschtisch in San Francisco
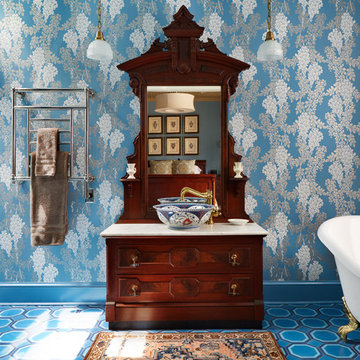
Asiatisches Badezimmer En Suite mit Löwenfuß-Badewanne, blauer Wandfarbe, hellbraunen Holzschränken, bodengleicher Dusche, blauen Fliesen, Aufsatzwaschbecken, blauem Boden, offener Dusche und Schrankfronten mit vertiefter Füllung in Washington, D.C.
Rote Bäder mit offener Dusche Ideen und Design
2

