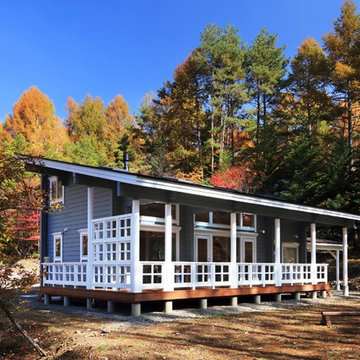Rote, Beige Häuser Ideen und Design
Suche verfeinern:
Budget
Sortieren nach:Heute beliebt
1 – 20 von 14.727 Fotos
1 von 3

Großes, Zweistöckiges Modernes Containerhaus mit Metallfassade, schwarzer Fassadenfarbe, Satteldach, Blechdach, schwarzem Dach und Verschalung in Sonstige

Robert Miller Photography
Großes, Dreistöckiges Uriges Einfamilienhaus mit Faserzement-Fassade, blauer Fassadenfarbe, Schindeldach, Satteldach und grauem Dach in Washington, D.C.
Großes, Dreistöckiges Uriges Einfamilienhaus mit Faserzement-Fassade, blauer Fassadenfarbe, Schindeldach, Satteldach und grauem Dach in Washington, D.C.

The goal of this project was to build a house that would be energy efficient using materials that were both economical and environmentally conscious. Due to the extremely cold winter weather conditions in the Catskills, insulating the house was a primary concern. The main structure of the house is a timber frame from an nineteenth century barn that has been restored and raised on this new site. The entirety of this frame has then been wrapped in SIPs (structural insulated panels), both walls and the roof. The house is slab on grade, insulated from below. The concrete slab was poured with a radiant heating system inside and the top of the slab was polished and left exposed as the flooring surface. Fiberglass windows with an extremely high R-value were chosen for their green properties. Care was also taken during construction to make all of the joints between the SIPs panels and around window and door openings as airtight as possible. The fact that the house is so airtight along with the high overall insulatory value achieved from the insulated slab, SIPs panels, and windows make the house very energy efficient. The house utilizes an air exchanger, a device that brings fresh air in from outside without loosing heat and circulates the air within the house to move warmer air down from the second floor. Other green materials in the home include reclaimed barn wood used for the floor and ceiling of the second floor, reclaimed wood stairs and bathroom vanity, and an on-demand hot water/boiler system. The exterior of the house is clad in black corrugated aluminum with an aluminum standing seam roof. Because of the extremely cold winter temperatures windows are used discerningly, the three largest windows are on the first floor providing the main living areas with a majestic view of the Catskill mountains.

Sumptuous spaces are created throughout the house with the use of dark, moody colors, elegant upholstery with bespoke trim details, unique wall coverings, and natural stone with lots of movement.
The mix of print, pattern, and artwork creates a modern twist on traditional design.
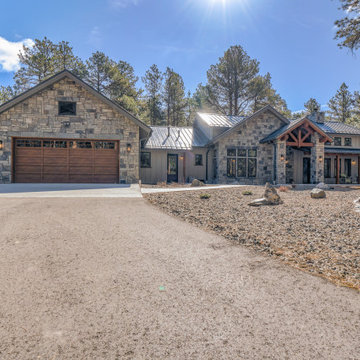
Großes, Einstöckiges Rustikales Einfamilienhaus mit Steinfassade, beiger Fassadenfarbe, Blechdach und braunem Dach in Denver
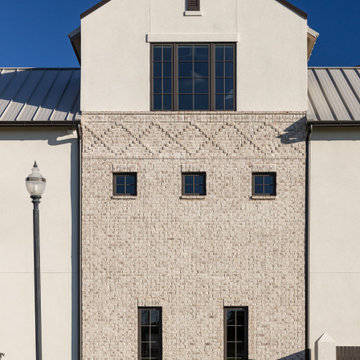
Großes, Dreistöckiges Modernes Einfamilienhaus mit Backsteinfassade, grauer Fassadenfarbe, Satteldach und Blechdach in New Orleans

Zweistöckiges Rustikales Bungalow mit grauer Fassadenfarbe, Schindeldach, grauem Dach und Verschalung in Seattle

Waterfront home built in classic "east coast" cedar shake style is elegant while still feeling casual, timeless yet fresh.
Mittelgroßes, Zweistöckiges Klassisches Haus mit brauner Fassadenfarbe, Walmdach, Schindeldach, braunem Dach und Schindeln in Grand Rapids
Mittelgroßes, Zweistöckiges Klassisches Haus mit brauner Fassadenfarbe, Walmdach, Schindeldach, braunem Dach und Schindeln in Grand Rapids

Design Credit: @katemarkerinteriors @leocottage
Photographer: @margaretrajic
Einstöckiges Maritimes Einfamilienhaus mit schwarzer Fassadenfarbe und Satteldach in Grand Rapids
Einstöckiges Maritimes Einfamilienhaus mit schwarzer Fassadenfarbe und Satteldach in Grand Rapids

Tuscan Antique tumbled thin stone veneer from the Quarry Mill gives this residential home an old world feel. Tuscan Antique is a beautiful tumbled natural limestone veneer with a range of mostly gold tones. There are a few grey pieces as well as some light brown pieces in the mix. The tumbling process softens the edges and makes for a smoother texture. Although our display shows a raked mortar joint for consistency, Tuscan Antique lends itself to the flush or overgrout techniques of old-world architecture. Using a flush or overgrout technique takes you back to the times when stone was used structurally in the construction process. This is the perfect stone if your goal is to replicate a classic Italian villa.

Who lives there: Asha Mevlana and her Havanese dog named Bali
Location: Fayetteville, Arkansas
Size: Main house (400 sq ft), Trailer (160 sq ft.), 1 loft bedroom, 1 bath
What sets your home apart: The home was designed specifically for my lifestyle.
My inspiration: After reading the book, "The Life Changing Magic of Tidying," I got inspired to just live with things that bring me joy which meant scaling down on everything and getting rid of most of my possessions and all of the things that I had accumulated over the years. I also travel quite a bit and wanted to live with just what I needed.
About the house: The L-shaped house consists of two separate structures joined by a deck. The main house (400 sq ft), which rests on a solid foundation, features the kitchen, living room, bathroom and loft bedroom. To make the small area feel more spacious, it was designed with high ceilings, windows and two custom garage doors to let in more light. The L-shape of the deck mirrors the house and allows for the two separate structures to blend seamlessly together. The smaller "amplified" structure (160 sq ft) is built on wheels to allow for touring and transportation. This studio is soundproof using recycled denim, and acts as a recording studio/guest bedroom/practice area. But it doesn't just look like an amp, it actually is one -- just plug in your instrument and sound comes through the front marine speakers onto the expansive deck designed for concerts.
My favorite part of the home is the large kitchen and the expansive deck that makes the home feel even bigger. The deck also acts as a way to bring the community together where local musicians perform. I love having a the amp trailer as a separate space to practice music. But I especially love all the light with windows and garage doors throughout.
Design team: Brian Crabb (designer), Zack Giffin (builder, custom furniture) Vickery Construction (builder) 3 Volve Construction (builder)
Design dilemmas: Because the city wasn’t used to having tiny houses there were certain rules that didn’t quite make sense for a tiny house. I wasn’t allowed to have stairs leading up to the loft, only ladders were allowed. Since it was built, the city is beginning to revisit some of the old rules and hopefully things will be changing.
Photo cred: Don Shreve

View of carriage house garage doors, observatory silo, and screened in porch overlooking the lake.
Geräumige, Dreistöckige Landhaus Holzfassade Haus mit roter Fassadenfarbe und Satteldach in New York
Geräumige, Dreistöckige Landhaus Holzfassade Haus mit roter Fassadenfarbe und Satteldach in New York
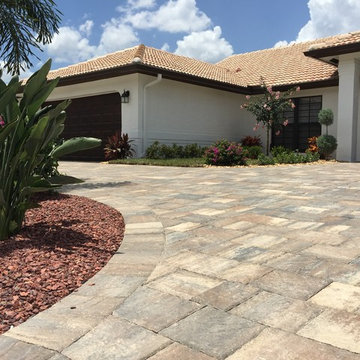
Mittelgroßes, Einstöckiges Klassisches Haus mit Putzfassade, weißer Fassadenfarbe und Walmdach in Miami
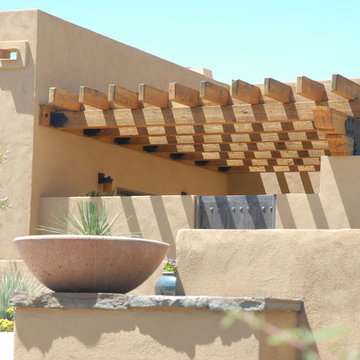
The Guest Patio as viewed from outside.
Großes, Einstöckiges Mediterranes Einfamilienhaus mit Lehmfassade, beiger Fassadenfarbe und Flachdach in Phoenix
Großes, Einstöckiges Mediterranes Einfamilienhaus mit Lehmfassade, beiger Fassadenfarbe und Flachdach in Phoenix

Tom Ross | Brilliant Creek
Mittelgroßes Modernes Haus mit Metallfassade, grauer Fassadenfarbe und Flachdach in Melbourne
Mittelgroßes Modernes Haus mit Metallfassade, grauer Fassadenfarbe und Flachdach in Melbourne
Rote, Beige Häuser Ideen und Design
1


