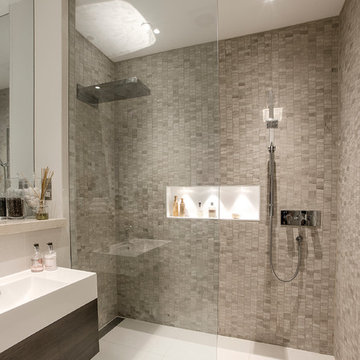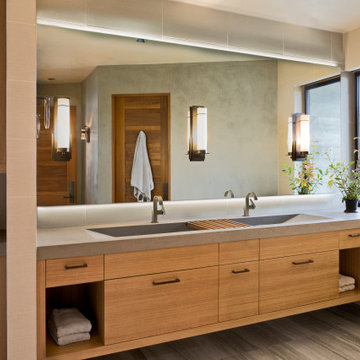Rote, Braune Badezimmer Ideen und Design
Suche verfeinern:
Budget
Sortieren nach:Heute beliebt
81 – 100 von 755.479 Fotos
1 von 3
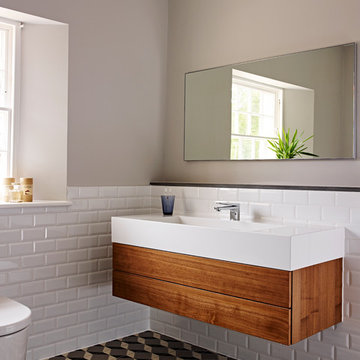
Modern and traditional styles have been mixed in this family bathroom to great effect. The patterned floor tiles stand out against the sharp white brick wall tiles. The large wall hung basin and drawers give a contemporary edge to the design.
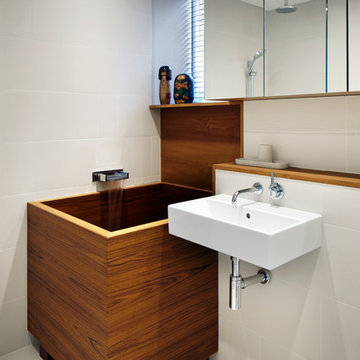
Jack Hobhouse
Asiatisches Badezimmer mit Wandwaschbecken, japanischer Badewanne und beigen Fliesen in London
Asiatisches Badezimmer mit Wandwaschbecken, japanischer Badewanne und beigen Fliesen in London

Nantucket Architectural Photography
Großes Maritimes Badezimmer En Suite mit weißen Schränken, Granit-Waschbecken/Waschtisch, freistehender Badewanne, Eckdusche, weißen Fliesen, Keramikfliesen, weißer Wandfarbe, hellem Holzboden, Unterbauwaschbecken und flächenbündigen Schrankfronten in Boston
Großes Maritimes Badezimmer En Suite mit weißen Schränken, Granit-Waschbecken/Waschtisch, freistehender Badewanne, Eckdusche, weißen Fliesen, Keramikfliesen, weißer Wandfarbe, hellem Holzboden, Unterbauwaschbecken und flächenbündigen Schrankfronten in Boston

Adrienne DeRosa © 2014 Houzz Inc.
One of the most recent renovations is the guest bathroom, located on the first floor. Complete with a standing shower, the room successfully incorporates elements of various styles toward a harmonious end.
The vanity was a cabinet from Arhaus Furniture that was used for a store staging. Raymond and Jennifer purchased the marble top and put it on themselves. Jennifer had the lighting made by a husband-and-wife team that she found on Instagram. "Because social media is a great tool, it is also helpful to support small businesses. With just a little hash tagging and the right people to follow, you can find the most amazing things," she says.
Lighting: Triple 7 Recycled Co.; sink & taps: Kohler
Photo: Adrienne DeRosa © 2014 Houzz

Built from the ground up on 80 acres outside Dallas, Oregon, this new modern ranch house is a balanced blend of natural and industrial elements. The custom home beautifully combines various materials, unique lines and angles, and attractive finishes throughout. The property owners wanted to create a living space with a strong indoor-outdoor connection. We integrated built-in sky lights, floor-to-ceiling windows and vaulted ceilings to attract ample, natural lighting. The master bathroom is spacious and features an open shower room with soaking tub and natural pebble tiling. There is custom-built cabinetry throughout the home, including extensive closet space, library shelving, and floating side tables in the master bedroom. The home flows easily from one room to the next and features a covered walkway between the garage and house. One of our favorite features in the home is the two-sided fireplace – one side facing the living room and the other facing the outdoor space. In addition to the fireplace, the homeowners can enjoy an outdoor living space including a seating area, in-ground fire pit and soaking tub.
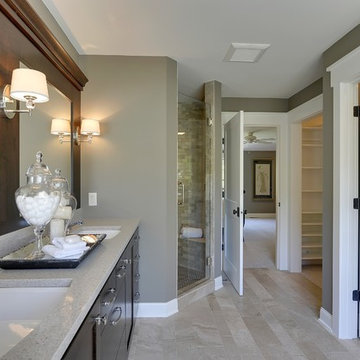
Professionally Staged by Ambience at Home
http://ambiance-athome.com/
Professionally Photographed by SpaceCrafting
http://spacecrafting.com

Published around the world: Master Bathroom with low window inside shower stall for natural light. Shower is a true-divided lite design with tempered glass for safety. Shower floor is of small cararra marble tile. Interior by Robert Nebolon and Sarah Bertram.
Robert Nebolon Architects; California Coastal design
San Francisco Modern, Bay Area modern residential design architects, Sustainability and green design
Matthew Millman: photographer
Link to New York Times May 2013 article about the house: http://www.nytimes.com/2013/05/16/greathomesanddestinations/the-houseboat-of-their-dreams.html?_r=0
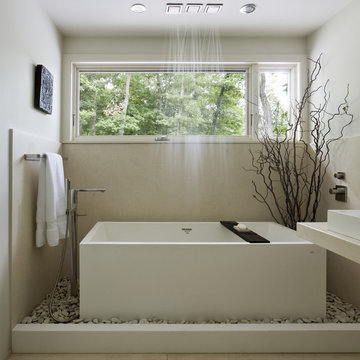
Architect: (MTA) Maryann Thompson Architects
Photograph by: Chuck Choi
Modernes Badezimmer mit freistehender Badewanne in Boston
Modernes Badezimmer mit freistehender Badewanne in Boston
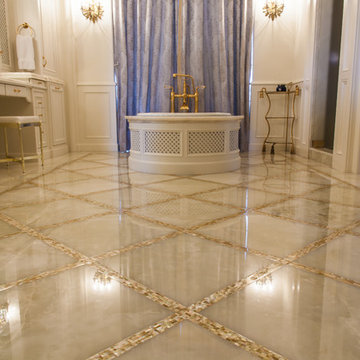
White Onyx Countertops, Onyx Floors with Mother of Pearl insets, by Europa Stone
Klassisches Badezimmer in Tampa
Klassisches Badezimmer in Tampa
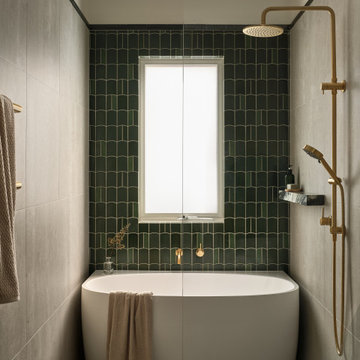
This narrow but long bathroom offered us the option of creating a 'wet area' where the bath and shower share one enclosure behind a fixed glass panel.
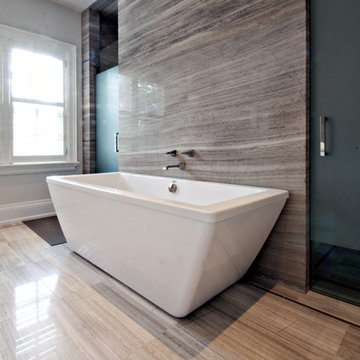
Moderne Fliesenlose Dusche mit freistehender Badewanne, grauen Fliesen, Steinplatten und Steinwänden in Toronto

Photographer: David Whittaker
Großes Modernes Badezimmer En Suite mit Unterbauwaschbecken, beigen Fliesen, Unterbauwanne, dunklen Holzschränken, beiger Wandfarbe, Schieferboden und Granit-Waschbecken/Waschtisch in Toronto
Großes Modernes Badezimmer En Suite mit Unterbauwaschbecken, beigen Fliesen, Unterbauwanne, dunklen Holzschränken, beiger Wandfarbe, Schieferboden und Granit-Waschbecken/Waschtisch in Toronto
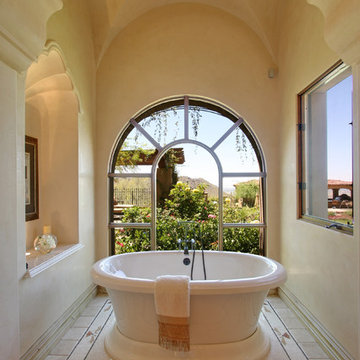
This bathroom was designed and built to the highest standards by Fratantoni Luxury Estates. Check out our Facebook Fan Page at www.Facebook.com/FratantoniLuxuryEstates
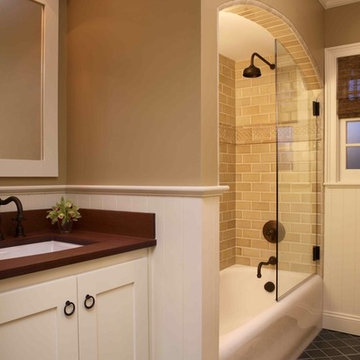
Photography by Michele Lee Willson; photo styling by Laura Del Fava.
Klassisches Badezimmer mit Keramikfliesen in San Francisco
Klassisches Badezimmer mit Keramikfliesen in San Francisco
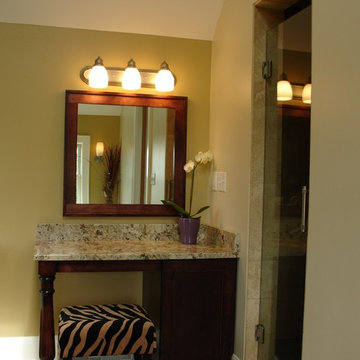
The space utilizes modern fixtures and finishes, but maintains the traditional feel through millwork profiles and finish trim details. The space has a transitional-traditional aesthetic. Daylight floods the space through a skylight, 3 windows plus a transom in the vault over the cabinets.
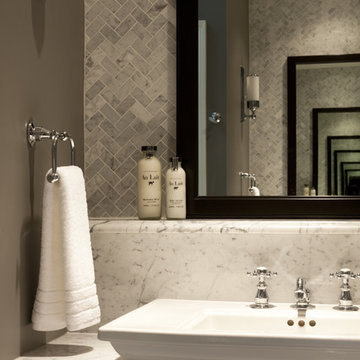
Klassisches Badezimmer mit Marmor-Waschbecken/Waschtisch und Marmorfliesen in Chicago
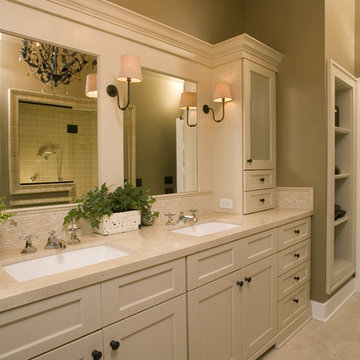
Photography by Northlight Photography.
Klassisches Badezimmer mit Unterbauwaschbecken, Schrankfronten im Shaker-Stil, beigen Schränken, beigen Fliesen und beiger Waschtischplatte in Seattle
Klassisches Badezimmer mit Unterbauwaschbecken, Schrankfronten im Shaker-Stil, beigen Schränken, beigen Fliesen und beiger Waschtischplatte in Seattle
Rote, Braune Badezimmer Ideen und Design
5
