Rote, Braune Küchen Ideen und Design
Suche verfeinern:
Budget
Sortieren nach:Heute beliebt
141 – 160 von 1.124.737 Fotos
1 von 3

This simple yet "jaw-dropping" kitchen design uses 2 contemporary cabinet door styles with a sampling of white painted cabinets to contrast the gray-toned textured foil cabinets for a unique and dramatic look. The thin kitchen island features a cooktop and plenty of storage accessories. Wide planks are used as the decorative ends and back panels as a unique design element, while a floating shelf above the sink offers quick and easy access to your every day glasses and dishware.
Request a FREE Dura Supreme Brochure Packet:
http://www.durasupreme.com/request-brochure
Find a Dura Supreme Showroom near you today:
http://www.durasupreme.com/dealer-locator

Photography by Nick Smith
Moderne grifflose Küche mit Vorratsschrank, flächenbündigen Schrankfronten, schwarzen Schränken und Porzellan-Bodenfliesen in London
Moderne grifflose Küche mit Vorratsschrank, flächenbündigen Schrankfronten, schwarzen Schränken und Porzellan-Bodenfliesen in London

Daniel Wexler
Offene, Mittelgroße Moderne Küche in U-Form mit Doppelwaschbecken, flächenbündigen Schrankfronten, hellbraunen Holzschränken, Küchenrückwand in Beige, Küchengeräten aus Edelstahl und braunem Holzboden in Sonstige
Offene, Mittelgroße Moderne Küche in U-Form mit Doppelwaschbecken, flächenbündigen Schrankfronten, hellbraunen Holzschränken, Küchenrückwand in Beige, Küchengeräten aus Edelstahl und braunem Holzboden in Sonstige

The simple use of black and white…classic, timeless, elegant. No better words could describe the renovation of this kitchen, dining room and seating area.
First, an amazing wall of custom cabinets was installed. The home’s 10’ ceilings provided a nice opportunity to stack up decorative glass cabinetry and highly crafted crown moldings on top, while maintaining a considerable amount of cabinetry just below it. The custom-made brush stroke finished cabinetry is highlighted by a chimney-style wood hood surround with leaded glass cabinets. Custom display cabinets with leaded glass also separate the kitchen from the dining room.
Next, the homeowner installed a 5’ x 14’ island finished in black. It houses the main sink with a pedal style control disposal, dishwasher, microwave, second bar sink, beverage center refrigerator and still has room to sit five to six people. The hardwood floor in the kitchen and family room matches the rest of the house.
The homeowner wanted to use a very selective white quartzite stone for counters and backsplash to add to the brightness of their kitchen. Contemporary chandeliers over the island are timeless and elegant. High end appliances covered by custom panels are part of this featured project, both to satisfy the owner’s needs and to implement the classic look desired for this kitchen.
Beautiful dining and living areas surround this kitchen. All done in a contemporary style to create a seamless design and feel the owner had in mind.

Built from the ground up on 80 acres outside Dallas, Oregon, this new modern ranch house is a balanced blend of natural and industrial elements. The custom home beautifully combines various materials, unique lines and angles, and attractive finishes throughout. The property owners wanted to create a living space with a strong indoor-outdoor connection. We integrated built-in sky lights, floor-to-ceiling windows and vaulted ceilings to attract ample, natural lighting. The master bathroom is spacious and features an open shower room with soaking tub and natural pebble tiling. There is custom-built cabinetry throughout the home, including extensive closet space, library shelving, and floating side tables in the master bedroom. The home flows easily from one room to the next and features a covered walkway between the garage and house. One of our favorite features in the home is the two-sided fireplace – one side facing the living room and the other facing the outdoor space. In addition to the fireplace, the homeowners can enjoy an outdoor living space including a seating area, in-ground fire pit and soaking tub.
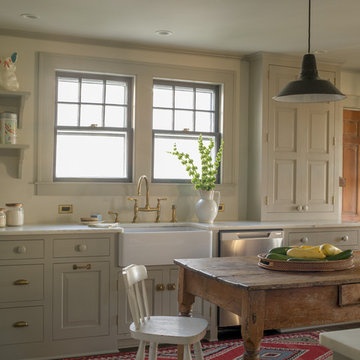
Landhaus Küche mit Landhausspüle, grauen Schränken, Marmor-Arbeitsplatte, Küchenrückwand in Grau, Küchengeräten aus Edelstahl und Kücheninsel in New York

Klassische Wohnküche in U-Form mit Landhausspüle, weißen Schränken, Quarzwerkstein-Arbeitsplatte, Küchenrückwand in Weiß, Rückwand aus Metrofliesen, Küchengeräten aus Edelstahl und Schrankfronten im Shaker-Stil in Austin

An abundance of living space is only part of the appeal of this traditional French county home. Strong architectural elements and a lavish interior design, including cathedral-arched beamed ceilings, hand-scraped and French bleed-edged walnut floors, faux finished ceilings, and custom tile inlays add to the home's charm.
This home features heated floors in the basement, a mirrored flat screen television in the kitchen/family room, an expansive master closet, and a large laundry/crafts room with Romeo & Juliet balcony to the front yard.
The gourmet kitchen features a custom range hood in limestone, inspired by Romanesque architecture, a custom panel French armoire refrigerator, and a 12 foot antiqued granite island.
Every child needs his or her personal space, offered via a large secret kids room and a hidden passageway between the kids' bedrooms.
A 1,000 square foot concrete sport court under the garage creates a fun environment for staying active year-round. The fun continues in the sunken media area featuring a game room, 110-inch screen, and 14-foot granite bar.
Story - Midwest Home Magazine
Photos - Todd Buchanan
Interior Designer - Anita Sullivan
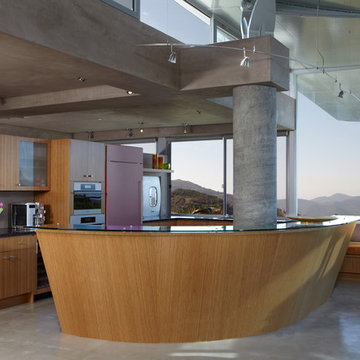
Photo: Doug Hill
Moderne Küche mit flächenbündigen Schrankfronten, hellbraunen Holzschränken und Küchengeräten aus Edelstahl in Los Angeles
Moderne Küche mit flächenbündigen Schrankfronten, hellbraunen Holzschränken und Küchengeräten aus Edelstahl in Los Angeles
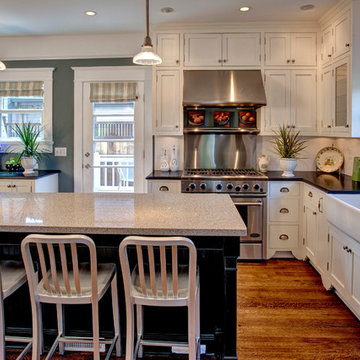
In a house like this, a homey feel just feels right. This room was previously three pantries combined into one fairly large kitchen.
Photographer: John Wilbanks, Interior Designer: Kathryn Tegreene Interior Design
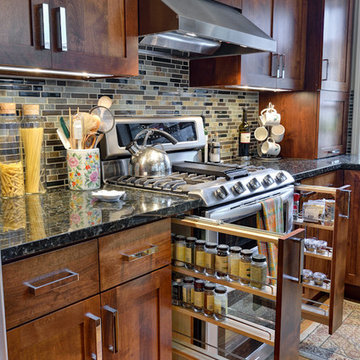
Photos credit of Weidmann Remodeling
Klassische Küche mit Schrankfronten im Shaker-Stil, dunklen Holzschränken, bunter Rückwand, Küchengeräten aus Edelstahl und schwarzer Arbeitsplatte in Atlanta
Klassische Küche mit Schrankfronten im Shaker-Stil, dunklen Holzschränken, bunter Rückwand, Küchengeräten aus Edelstahl und schwarzer Arbeitsplatte in Atlanta
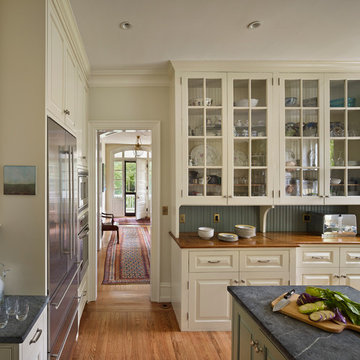
Halkin Mason Photography
Klassische Küche mit Speckstein-Arbeitsplatte, Glasfronten, beigen Schränken und Küchengeräten aus Edelstahl in Philadelphia
Klassische Küche mit Speckstein-Arbeitsplatte, Glasfronten, beigen Schränken und Küchengeräten aus Edelstahl in Philadelphia
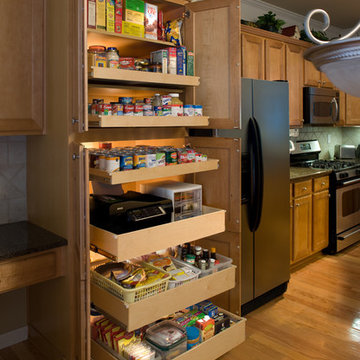
ShelfGenie pull out pantry shelves are custom made to fit your home's existing cabinets and closets. Increase your kitchen's efficiency without having to live with the hassle and expense of a kitchen renovation.

Klassische Küche in U-Form mit Unterbauwaschbecken, profilierten Schrankfronten, beigen Schränken, Küchenrückwand in Beige und Elektrogeräten mit Frontblende in Charlotte
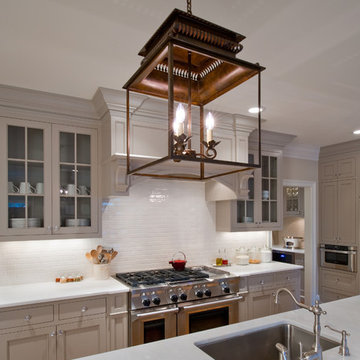
Kitchen cabinet paint color is Valspar paint Montpelier Ashlar Gray. Pendant lights from Pottery Barn.
For more info, call us at 844.770.ROBY or visit us online at www.AndrewRoby.com.

Photo by: Warren Lieb
Landhaus Küche mit Edelstahl-Arbeitsplatte, weißen Elektrogeräten und Schrankfronten mit vertiefter Füllung in Charleston
Landhaus Küche mit Edelstahl-Arbeitsplatte, weißen Elektrogeräten und Schrankfronten mit vertiefter Füllung in Charleston
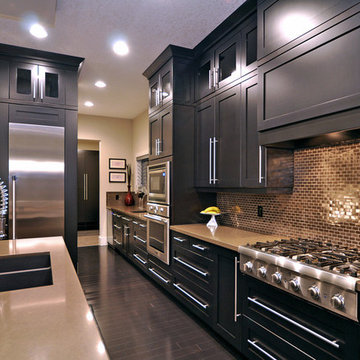
Moderne Küche mit Küchengeräten aus Edelstahl, Doppelwaschbecken, schwarzen Schränken, Küchenrückwand in Metallic und Rückwand aus Metallfliesen in Calgary

Residential Design by Heydt Designs, Interior Design by Benjamin Dhong Interiors, Construction by Kearney & O'Banion, Photography by David Duncan Livingston
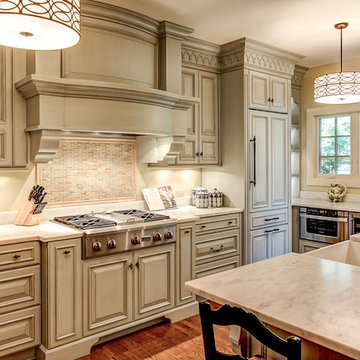
Cabinets by Artistic Kitchens-The base color is matched to Benjamin Moore’s “Smoke” which is a grayish blue with an espresso glaze with Danby marble counter top.

Todd Pierson
Stilmix Küche in L-Form mit Unterbauwaschbecken, Schrankfronten mit vertiefter Füllung, weißen Schränken, Küchenrückwand in Weiß, Küchengeräten aus Edelstahl und Tapete in Chicago
Stilmix Küche in L-Form mit Unterbauwaschbecken, Schrankfronten mit vertiefter Füllung, weißen Schränken, Küchenrückwand in Weiß, Küchengeräten aus Edelstahl und Tapete in Chicago
Rote, Braune Küchen Ideen und Design
8