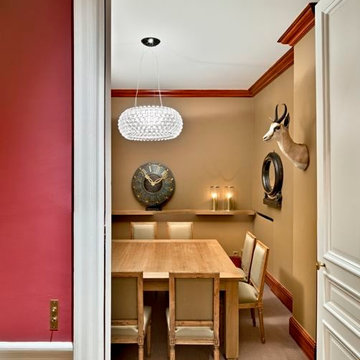Rote Esszimmer mit beiger Wandfarbe Ideen und Design
Suche verfeinern:
Budget
Sortieren nach:Heute beliebt
141 – 160 von 305 Fotos
1 von 3
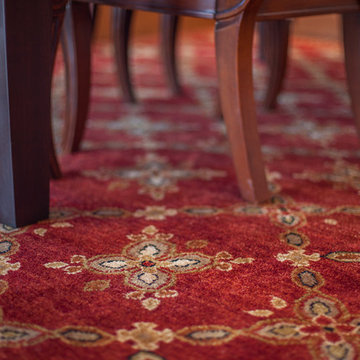
TippiePics Photography
Große Klassische Wohnküche ohne Kamin mit beiger Wandfarbe und dunklem Holzboden in Denver
Große Klassische Wohnküche ohne Kamin mit beiger Wandfarbe und dunklem Holzboden in Denver
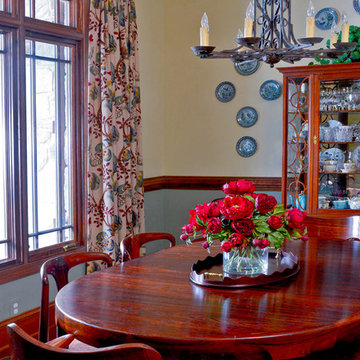
Christopher Oquendo
Offenes, Mittelgroßes Klassisches Esszimmer mit beiger Wandfarbe und braunem Holzboden in Atlanta
Offenes, Mittelgroßes Klassisches Esszimmer mit beiger Wandfarbe und braunem Holzboden in Atlanta
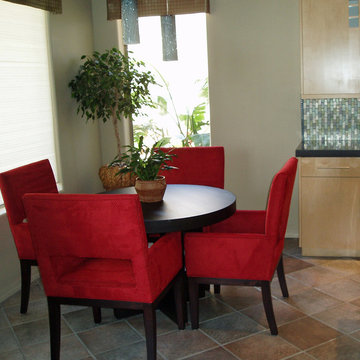
Look at the light pendants; the 3 are hung at staggering lengths over the West Elm table.
Mittelgroße Moderne Wohnküche mit beiger Wandfarbe und Keramikboden in Phoenix
Mittelgroße Moderne Wohnküche mit beiger Wandfarbe und Keramikboden in Phoenix
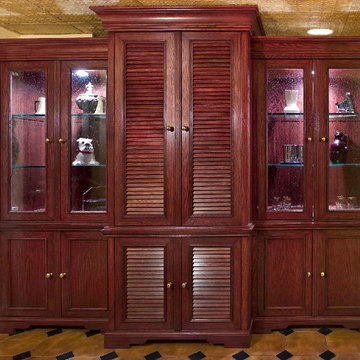
Großes Klassisches Esszimmer mit beiger Wandfarbe, Keramikboden und buntem Boden in Sonstige
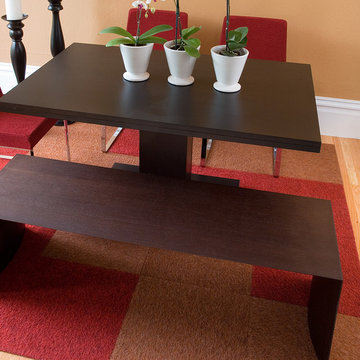
Modular carpet tiles add color and ease of cleaning under the dark wood dining table and Italian made upholstered chairs.
Geschlossenes, Mittelgroßes Modernes Esszimmer ohne Kamin mit beiger Wandfarbe, hellem Holzboden und beigem Boden in San Francisco
Geschlossenes, Mittelgroßes Modernes Esszimmer ohne Kamin mit beiger Wandfarbe, hellem Holzboden und beigem Boden in San Francisco
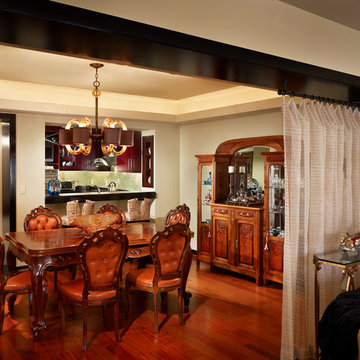
Barry Halkin
Mittelgroße Eklektische Wohnküche ohne Kamin mit beiger Wandfarbe und braunem Holzboden in Philadelphia
Mittelgroße Eklektische Wohnküche ohne Kamin mit beiger Wandfarbe und braunem Holzboden in Philadelphia
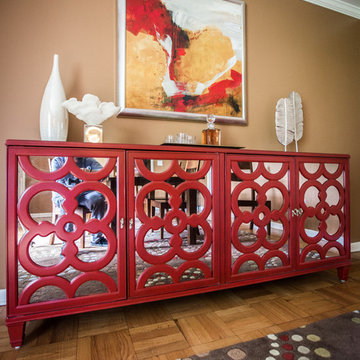
Andy Foster Photography
Geschlossenes, Großes Klassisches Esszimmer mit beiger Wandfarbe, dunklem Holzboden und braunem Boden in Los Angeles
Geschlossenes, Großes Klassisches Esszimmer mit beiger Wandfarbe, dunklem Holzboden und braunem Boden in Los Angeles
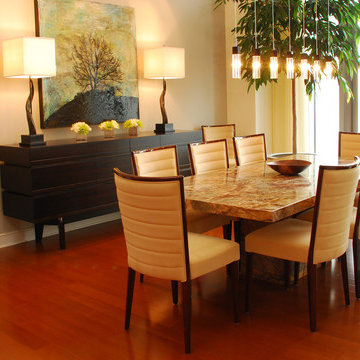
When Mike and Joan Walters purchased a penthouse in The Luxe, a 23-story luxury condominium near Piedmont Park in Atlanta, they called on Margaret Barnett, Barnett & Co., and her associate Walter Kennedy to design the interiors and consult on furniture selections.
For sourcing most of their furnishings, the Walters looked to another designer they’d known and worked with, Atlanta Cantoni’s Mercedes Williams.
The Walters ProjectThe finished product demonstrates that this turned out to be a brilliantly creative collaboration among client, designers and Cantoni.
With each room framed by the wraparound balcony and spectacular views, the 3,200-square foot penthouse is washed in natural light, the team’s basic design element.
The beautiful wood floors and custom cabinetry and stone flooring and fireplace anchor a palette of warm neutral colors––from black to white, from dark chocolates to buttery yellows–– that blend into a harmonious unity throughout. Subtle accents are delivered by lighting, antique carpets, accessories and art.
The Walters ProjectThe collaboration was clockwork. Says Mercedes, “I’d meet with the client and designers in our showroom to discuss the project and tour our collections. The designers and I fine-tuned the options, then again with the client to finalize their selections. On a project like this, you really appreciate Cantoni’s huge selection and in-stock inventory.”
Mike sums it up: “Joan and I knew perfectly well what we wanted and Margaret, Walter and Mercedes tuned in to our vision and made it reality. Life is good when you can blend the ideas of smart, accomplished people to create a fantastic home.”
The Walters ProjectThanks to Mike and Joan for choosing Cantoni and for permitting us to showcase their fantastic new home in this eNewsletter. Thanks as well to Margaret Barnett and Walter Kennedy and finally, congrats to Mercedes Williams and Cantoni Atlanta for their contribution.
Great Design Is a Way of Life—especially at the top of the world!
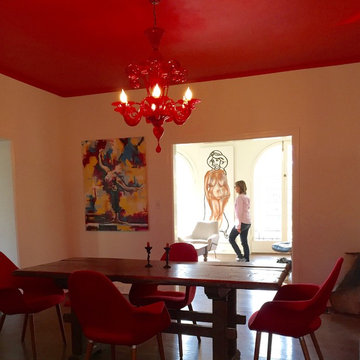
Mittelgroße Moderne Wohnküche ohne Kamin mit beiger Wandfarbe und dunklem Holzboden in Los Angeles
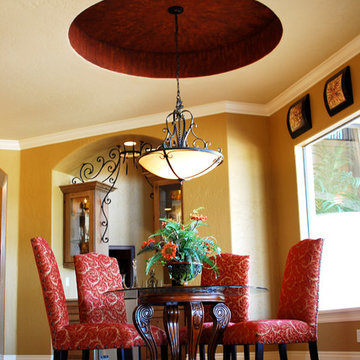
Geschlossenes, Mittelgroßes Mediterranes Esszimmer ohne Kamin mit beiger Wandfarbe und Keramikboden in Orlando
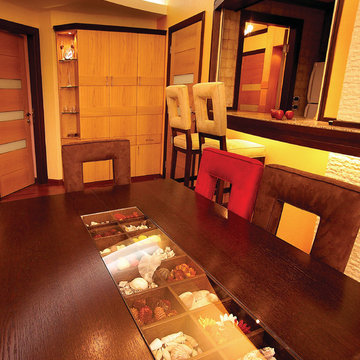
Offenes, Mittelgroßes Modernes Esszimmer ohne Kamin mit beiger Wandfarbe, dunklem Holzboden und braunem Boden in New York
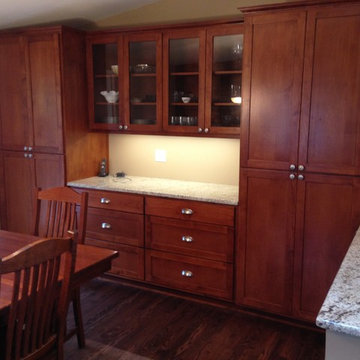
Mittelgroße Klassische Wohnküche mit beiger Wandfarbe, dunklem Holzboden, Kamin und Kaminumrandung aus Stein in Seattle
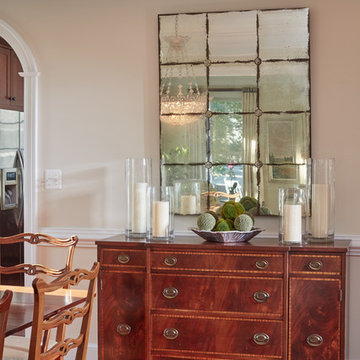
Photographer David Burroughs
Mittelgroße Klassische Wohnküche ohne Kamin mit beiger Wandfarbe und hellem Holzboden in Washington, D.C.
Mittelgroße Klassische Wohnküche ohne Kamin mit beiger Wandfarbe und hellem Holzboden in Washington, D.C.
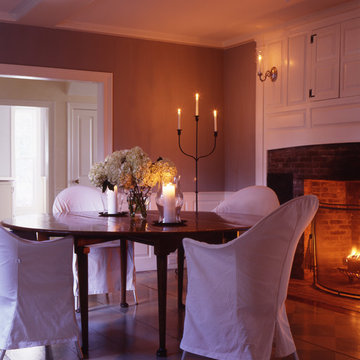
The original house, built in the early 18th century, was moved to this location two hundred years later. This whole house project includes an outdoor stage, a library, two barns, an exercise complex and extensive landscaping with tennis court and pools.
A new stair winds upward to the study built as a widow's walk on the roof.
A large window provides a view to the sea-wall at the bottom of the garden and Buzzard's Bay beyond.
The new stair allows views from the central front hall into the Living Room, which spans the waterside.
The bluestone-edged swimming pool and hot pool merge with the landscape, creating the illusion that the pool and the sea are continuous.
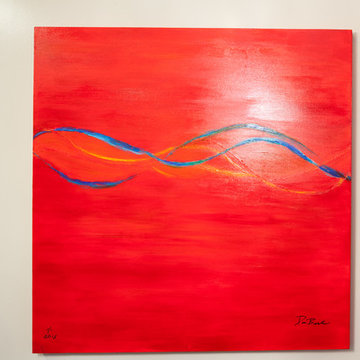
Ken Drake Photography
Kleine Moderne Wohnküche mit beiger Wandfarbe, dunklem Holzboden, Kamin und Kaminumrandung aus Stein in Orange County
Kleine Moderne Wohnküche mit beiger Wandfarbe, dunklem Holzboden, Kamin und Kaminumrandung aus Stein in Orange County
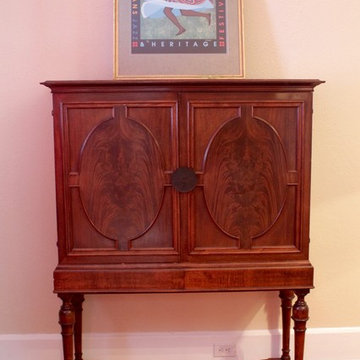
This dining room, located in the Treme area in New Orleans was a delight to recreate. Here we used pieces from my client's former living and dining rooms as she downsized. We just added draperies, a custom light fixture, a pair of custom wall sconces and accessories.
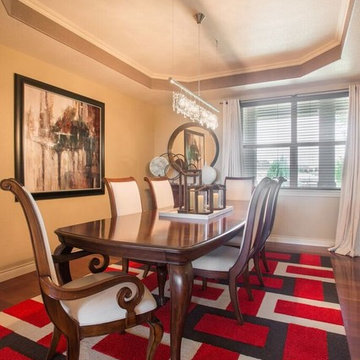
Libbie Holmes Photography
Dining Room - alternate view. Modern, linear, crystal chandelier by James Moder.
Geschlossenes, Mittelgroßes Stilmix Esszimmer ohne Kamin mit beiger Wandfarbe und dunklem Holzboden in Denver
Geschlossenes, Mittelgroßes Stilmix Esszimmer ohne Kamin mit beiger Wandfarbe und dunklem Holzboden in Denver
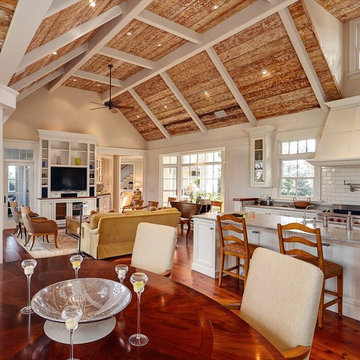
Offenes, Großes Klassisches Esszimmer ohne Kamin mit beiger Wandfarbe, dunklem Holzboden und braunem Boden in Sonstige
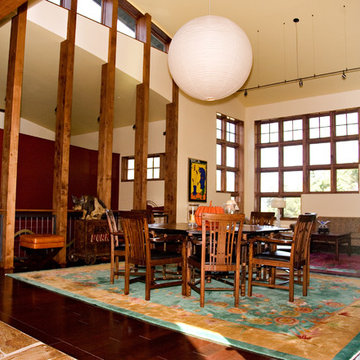
Offenes, Geräumiges Rustikales Esszimmer mit beiger Wandfarbe und dunklem Holzboden in Denver
Rote Esszimmer mit beiger Wandfarbe Ideen und Design
8
