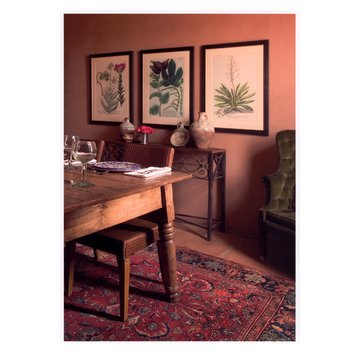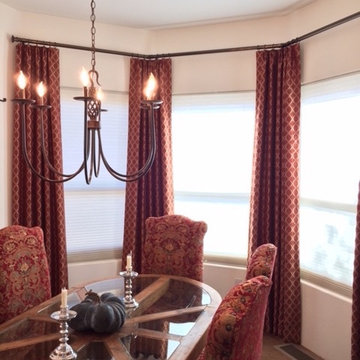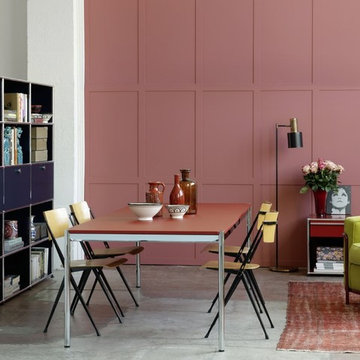Rote Esszimmer mit Betonboden Ideen und Design
Suche verfeinern:
Budget
Sortieren nach:Heute beliebt
1 – 20 von 36 Fotos
1 von 3
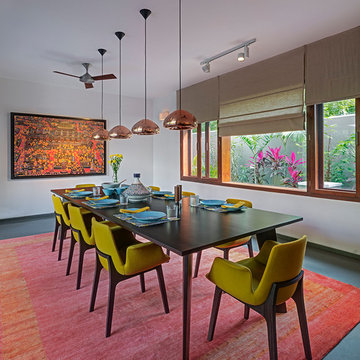
Shamanth Patil J
Geschlossenes, Mittelgroßes Modernes Esszimmer mit weißer Wandfarbe, Betonboden und grauem Boden in Hyderabad
Geschlossenes, Mittelgroßes Modernes Esszimmer mit weißer Wandfarbe, Betonboden und grauem Boden in Hyderabad
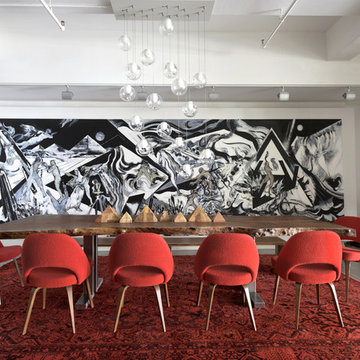
Großes Modernes Esszimmer mit weißer Wandfarbe und Betonboden in New York
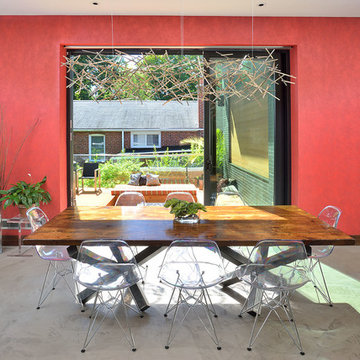
Upside Development completed an contemporary architectural transformation in Taylor Creek Ranch. Evolving from the belief that a beautiful home is more than just a very large home, this 1940’s bungalow was meticulously redesigned to entertain its next life. It's contemporary architecture is defined by the beautiful play of wood, brick, metal and stone elements. The flow interchanges all around the house between the dark black contrast of brick pillars and the live dynamic grain of the Canadian cedar facade. The multi level roof structure and wrapping canopies create the airy gloom similar to its neighbouring ravine.

Offenes, Kleines Asiatisches Esszimmer mit Betonboden, weißem Boden, Holzdecke und Holzwänden in Paris
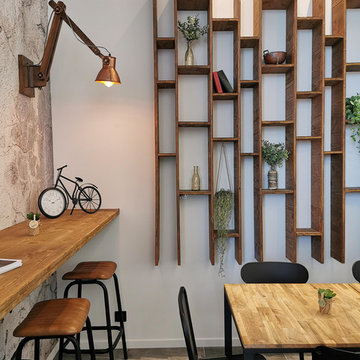
Ici nous avons créé une bibliothèque sur mesure dans une salle à manger afin d'apporter une touche déco originale et servant aussi à y intégrer des livres de cuisines, ou autre décoration. Le papier peint sur le mur de gauche est un papier peint trompe l’œil qui imite du béton vieilli par le temps. Il apporte de la texture et de la vie à la pièce. L'association du bois, du cuivre et du mobilier noir nous plonge dans un style industriel mais intemporel grâce à ses matériaux nobles.
Le carrelage au sol est une imitation de béton ciré et apporte encore de la matière à la pièce, les grands carreaux et les joints très fins permettent de créer une unité à la pièce.
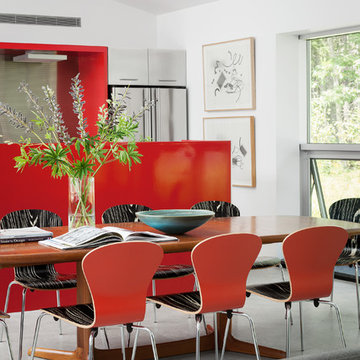
Trent Bell
Offenes Modernes Esszimmer ohne Kamin mit weißer Wandfarbe und Betonboden in Portland Maine
Offenes Modernes Esszimmer ohne Kamin mit weißer Wandfarbe und Betonboden in Portland Maine
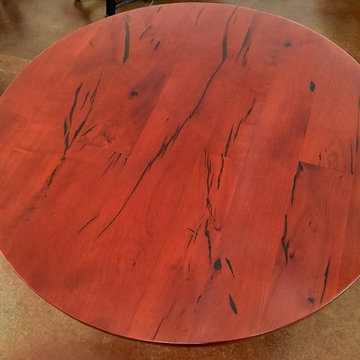
Geschlossenes, Mittelgroßes Klassisches Esszimmer ohne Kamin mit beiger Wandfarbe und Betonboden in Phoenix
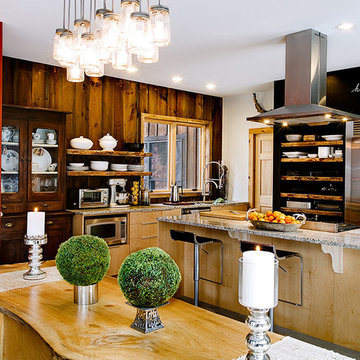
Haas Habitat Room: EAT ( Dining Room) F2FOTO
Mittelgroße Urige Wohnküche mit roter Wandfarbe, Betonboden, Hängekamin und grauem Boden in Burlington
Mittelgroße Urige Wohnküche mit roter Wandfarbe, Betonboden, Hängekamin und grauem Boden in Burlington
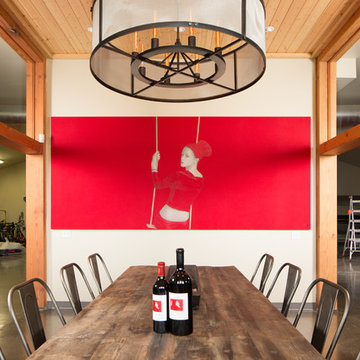
Featuring the home of Chris and Thea Upchurh, owners of Uphurch Vineyards. ( https://upchurchvineyard.com/)
Photography by Alex Crook (www.alexcrook.com) for Seattle Magazine (www.seattlemag.com)
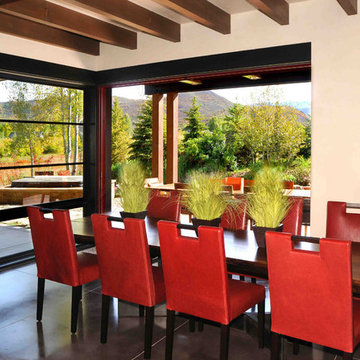
Geschlossenes, Mittelgroßes Modernes Esszimmer ohne Kamin mit beiger Wandfarbe und Betonboden in Denver
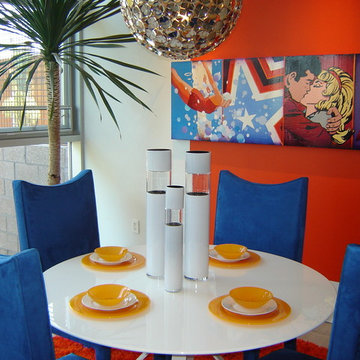
Großes, Offenes Modernes Esszimmer ohne Kamin mit roter Wandfarbe und Betonboden in Phoenix
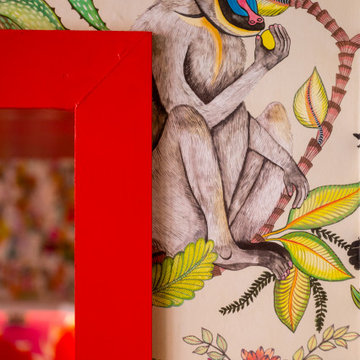
I was asked to put together a concept for an ‘Asian street food’ restaurant in North London. My client wanted me to push myself to the limit by incorporating a plethora of pattern and colour. Sensory overload. From initial concept to completion, this project pushed me creatively into thinking about cuisine and branding alongside longevity and atmosphere. The goal was to strike the right balance between “street” and elegant, whilst also incorporating an Eastern flare. The result is a restaurant under a bridge packed full of pattern and whimsy. A fun, hip place to gather, dine and drink.
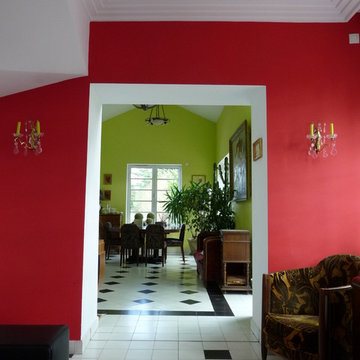
Offenes, Großes Klassisches Esszimmer mit grüner Wandfarbe, Betonboden und buntem Boden in Lyon
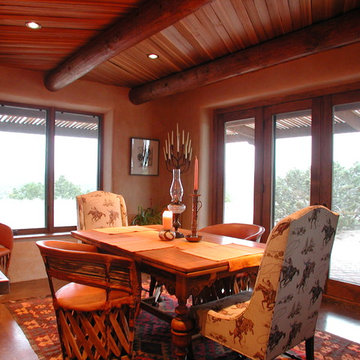
Dining room
Kleine Mediterrane Wohnküche mit Betonboden und brauner Wandfarbe in Albuquerque
Kleine Mediterrane Wohnküche mit Betonboden und brauner Wandfarbe in Albuquerque
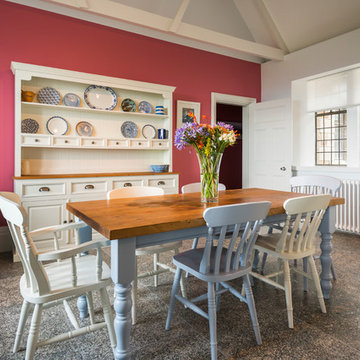
Kieran Brimson
Große Country Wohnküche mit Betonboden und grauem Boden in Cornwall
Große Country Wohnküche mit Betonboden und grauem Boden in Cornwall
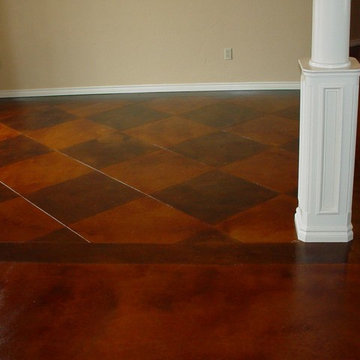
Offenes Klassisches Esszimmer ohne Kamin mit Betonboden in Oklahoma City
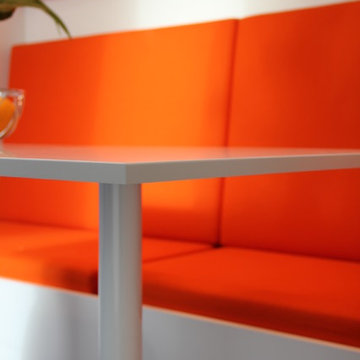
Projekt L, Süddeutschland
Modernes Esszimmer mit weißer Wandfarbe und Betonboden in Stuttgart
Modernes Esszimmer mit weißer Wandfarbe und Betonboden in Stuttgart
Rote Esszimmer mit Betonboden Ideen und Design
1
