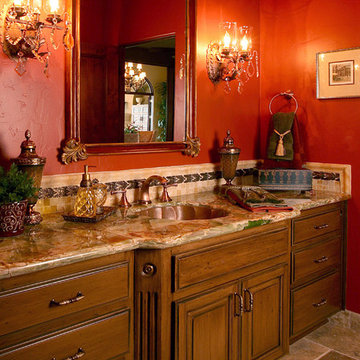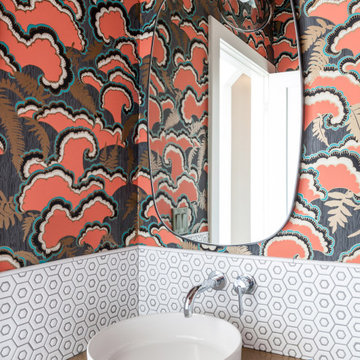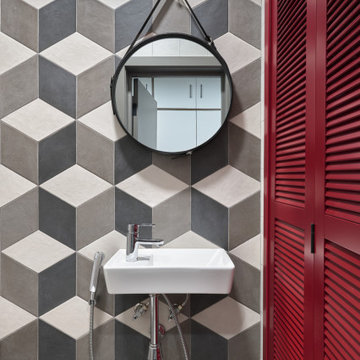Rote Gästetoilette Ideen und Design
Suche verfeinern:
Budget
Sortieren nach:Heute beliebt
221 – 240 von 1.887 Fotos
1 von 2
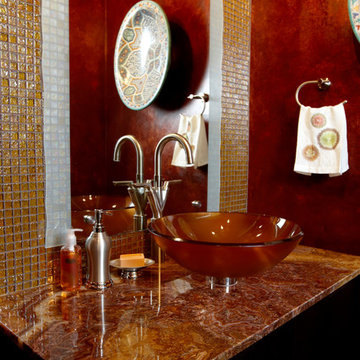
bowl sink, chrome bathroom hardware, glass bowl sink, hot color bathroom, marble counter, orange bowl sink, orange tiled wall, painted texture, red bathroom, red painted marbled walls,
© PURE Design Environments

This single family home sits on a tight, sloped site. Within a modest budget, the goal was to provide direct access to grade at both the front and back of the house.
The solution is a multi-split-level home with unconventional relationships between floor levels. Between the entrance level and the lower level of the family room, the kitchen and dining room are located on an interstitial level. Within the stair space “floats” a small bathroom.
The generous stair is celebrated with a back-painted red glass wall which treats users to changing refractive ambient light throughout the house.
Black brick, grey-tinted glass and mirrors contribute to the reasonably compact massing of the home. A cantilevered upper volume shades south facing windows and the home’s limited material palette meant a more efficient construction process. Cautious landscaping retains water run-off on the sloping site and home offices reduce the client’s use of their vehicle.
The house achieves its vision within a modest footprint and with a design restraint that will ensure it becomes a long-lasting asset in the community.
Photo by Tom Arban
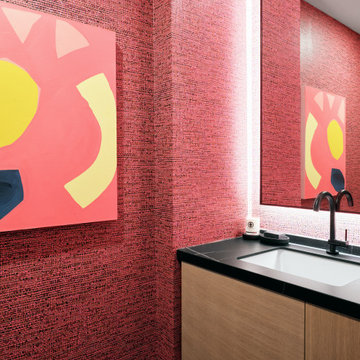
Kleine Moderne Gästetoilette mit flächenbündigen Schrankfronten, hellen Holzschränken, rosa Wandfarbe, Unterbauwaschbecken, Quarzwerkstein-Waschtisch, schwarzer Waschtischplatte, schwebendem Waschtisch und Tapetenwänden in Toronto
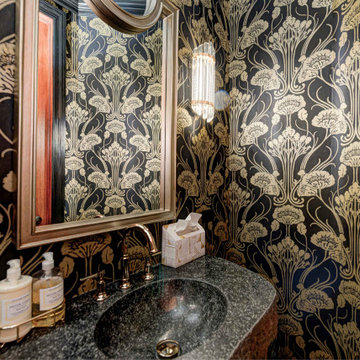
Every detail of this European villa-style home exudes a uniquely finished feel. Our design goals were to invoke a sense of travel while simultaneously cultivating a homely and inviting ambience. This project reflects our commitment to crafting spaces seamlessly blending luxury with functionality.
In the powder room, the existing vanity, featuring a thick rock-faced stone top and viny metal base, served as the centerpiece. The prior Italian vineyard mural, loved by the clients, underwent a transformation into the realm of French Art Deco. The space was infused with a touch of sophistication by incorporating polished black, glistening glass, and shiny gold elements, complemented by exquisite Art Deco wallpaper, all while preserving the unique character of the client's vanity.
---
Project completed by Wendy Langston's Everything Home interior design firm, which serves Carmel, Zionsville, Fishers, Westfield, Noblesville, and Indianapolis.
For more about Everything Home, see here: https://everythinghomedesigns.com/
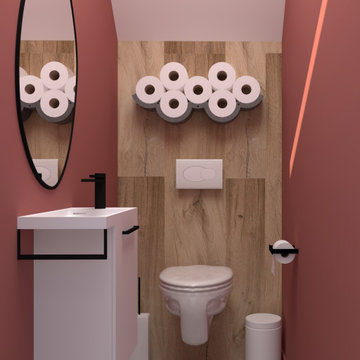
Rénovation d'une grande salle de bain : création d'une douche à l'italienne avec baignoire encastrée.
Meuble double vasques et table à langer.
Création d'une toilette indépendante à la salle de bain enfant.
Toilette suspendu
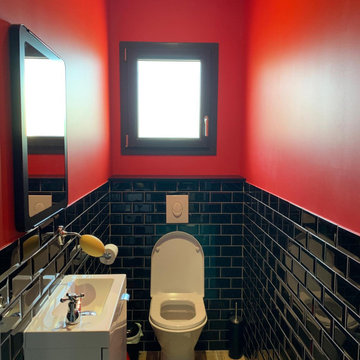
Wc suspendu Grohe avec décoration faïence type carreau métro
Kleine Gästetoilette mit Wandtoilette in Clermont-Ferrand
Kleine Gästetoilette mit Wandtoilette in Clermont-Ferrand
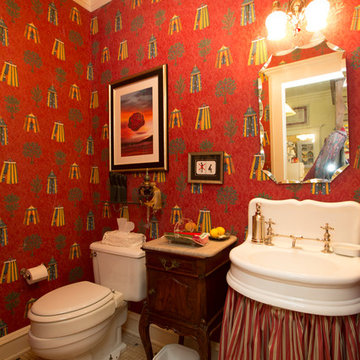
Vintage French barber sink, mirror, light fixture and marble topped French cabinet. .mosaic flooring
Kleine Eklektische Gästetoilette mit braunen Schränken, Wandtoilette mit Spülkasten, roter Wandfarbe, Marmorboden, Wandwaschbecken, Marmor-Waschbecken/Waschtisch und weißem Boden in Sonstige
Kleine Eklektische Gästetoilette mit braunen Schränken, Wandtoilette mit Spülkasten, roter Wandfarbe, Marmorboden, Wandwaschbecken, Marmor-Waschbecken/Waschtisch und weißem Boden in Sonstige
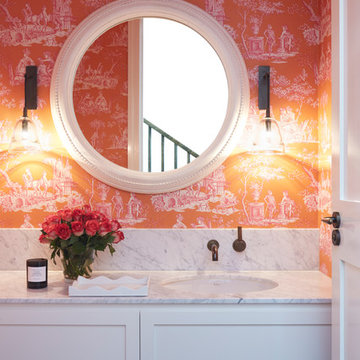
Christine Francis
Klassische Gästetoilette mit Schrankfronten im Shaker-Stil, weißen Schränken, oranger Wandfarbe und weißer Waschtischplatte in Sonstige
Klassische Gästetoilette mit Schrankfronten im Shaker-Stil, weißen Schränken, oranger Wandfarbe und weißer Waschtischplatte in Sonstige
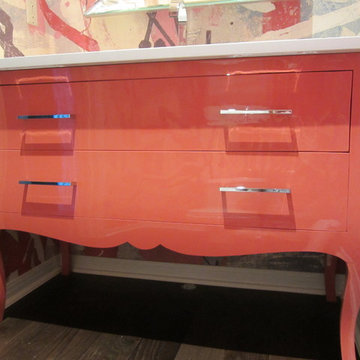
re's the traditional chest after its transformation into a 21st C beauty, decked out in coral automotive paint specially mixed by Terex Auto Body in Autin. Top Knobs chrome hardware with a square Profile replaced antique reproduction hardware that it came with from Sherrill CTH furniture 16 years earlier.
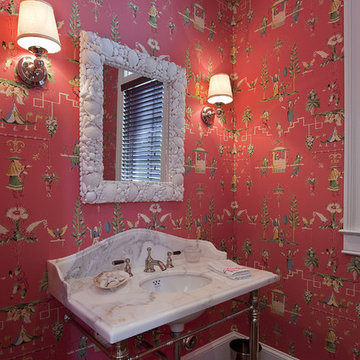
French Carribean twist to a new, tropical Coral Gables home
Gästetoilette in Miami
Gästetoilette in Miami
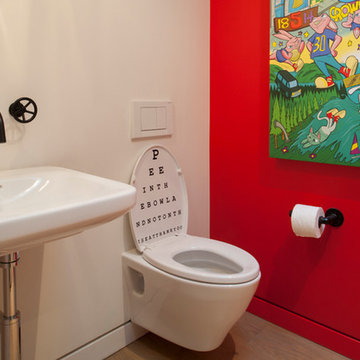
Photos Courtesy of Sharon Risedorph
Moderne Gästetoilette mit Sockelwaschbecken, Wandtoilette und hellem Holzboden in San Francisco
Moderne Gästetoilette mit Sockelwaschbecken, Wandtoilette und hellem Holzboden in San Francisco
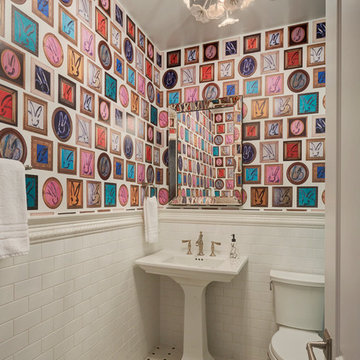
Michael Alan Kaskel Photography
Klassische Gästetoilette mit Wandtoilette mit Spülkasten, weißen Fliesen, Metrofliesen, bunten Wänden, Mosaik-Bodenfliesen, Sockelwaschbecken und buntem Boden in Chicago
Klassische Gästetoilette mit Wandtoilette mit Spülkasten, weißen Fliesen, Metrofliesen, bunten Wänden, Mosaik-Bodenfliesen, Sockelwaschbecken und buntem Boden in Chicago
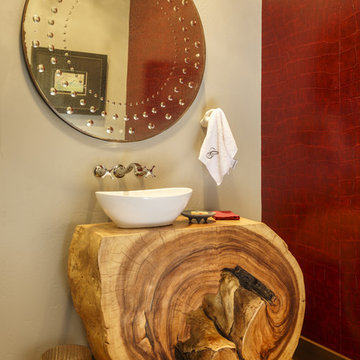
Urige Gästetoilette mit beiger Wandfarbe, braunem Holzboden, Aufsatzwaschbecken, Waschtisch aus Holz, braunem Boden und beiger Waschtischplatte in Tampa
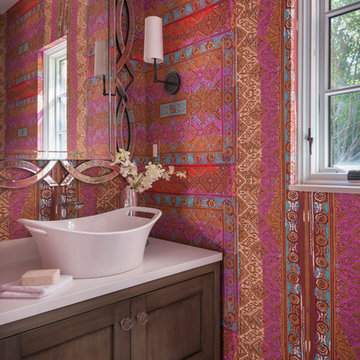
Colorful Powder Room Interior Design by Vani Sayeed studios
Photography by Nat Rea
Klassische Gästetoilette mit Schrankfronten mit vertiefter Füllung, dunklen Holzschränken, Aufsatzwaschbecken und weißer Waschtischplatte in Boston
Klassische Gästetoilette mit Schrankfronten mit vertiefter Füllung, dunklen Holzschränken, Aufsatzwaschbecken und weißer Waschtischplatte in Boston
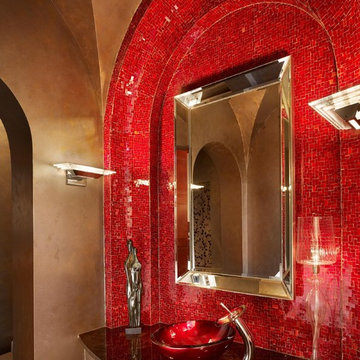
photos courtesy of Casey Dunn
Red glass mosaic tile adds touch of luxury to this space
Moderne Gästetoilette mit roten Fliesen in Austin
Moderne Gästetoilette mit roten Fliesen in Austin

This lovely home began as a complete remodel to a 1960 era ranch home. Warm, sunny colors and traditional details fill every space. The colorful gazebo overlooks the boccii court and a golf course. Shaded by stately palms, the dining patio is surrounded by a wrought iron railing. Hand plastered walls are etched and styled to reflect historical architectural details. The wine room is located in the basement where a cistern had been.
Project designed by Susie Hersker’s Scottsdale interior design firm Design Directives. Design Directives is active in Phoenix, Paradise Valley, Cave Creek, Carefree, Sedona, and beyond.
For more about Design Directives, click here: https://susanherskerasid.com/
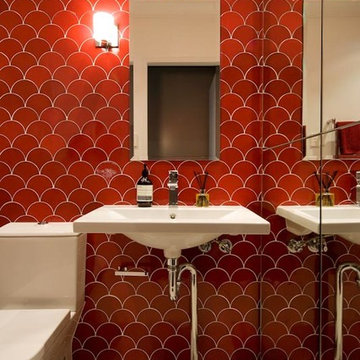
Simon Whitbread photography
Kleine Moderne Gästetoilette mit Wandwaschbecken, Toilette mit Aufsatzspülkasten, roten Fliesen, Keramikfliesen, roter Wandfarbe und Keramikboden in Sydney
Kleine Moderne Gästetoilette mit Wandwaschbecken, Toilette mit Aufsatzspülkasten, roten Fliesen, Keramikfliesen, roter Wandfarbe und Keramikboden in Sydney
Rote Gästetoilette Ideen und Design
12
