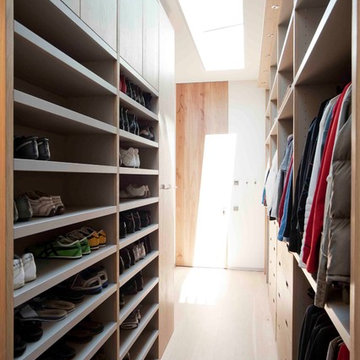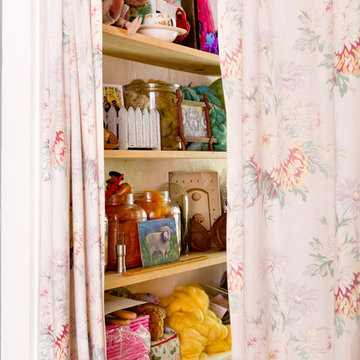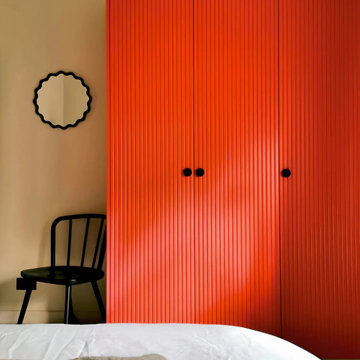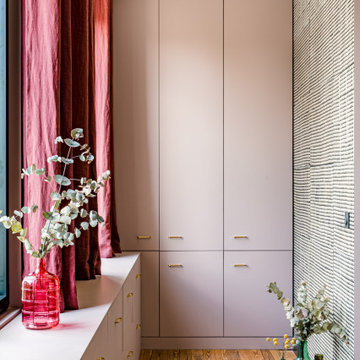Rote, Gelbe Ankleidezimmer Ideen und Design
Suche verfeinern:
Budget
Sortieren nach:Heute beliebt
1 – 20 von 2.187 Fotos
1 von 3
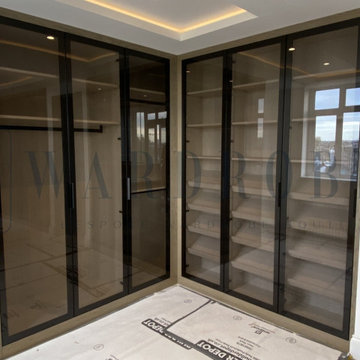
walk in dressing room with Italian brown tinted glass doors, fitted LED lights, pull-down hanging rail
Großes Modernes Ankleidezimmer mit Einbauschrank, Glasfronten und hellen Holzschränken in London
Großes Modernes Ankleidezimmer mit Einbauschrank, Glasfronten und hellen Holzschränken in London

Visit The Korina 14803 Como Circle or call 941 907.8131 for additional information.
3 bedrooms | 4.5 baths | 3 car garage | 4,536 SF
The Korina is John Cannon’s new model home that is inspired by a transitional West Indies style with a contemporary influence. From the cathedral ceilings with custom stained scissor beams in the great room with neighboring pristine white on white main kitchen and chef-grade prep kitchen beyond, to the luxurious spa-like dual master bathrooms, the aesthetics of this home are the epitome of timeless elegance. Every detail is geared toward creating an upscale retreat from the hectic pace of day-to-day life. A neutral backdrop and an abundance of natural light, paired with vibrant accents of yellow, blues, greens and mixed metals shine throughout the home.

Trend Collection from BAU-Closets
Großer, Neutraler Moderner Begehbarer Kleiderschrank mit offenen Schränken, braunen Schränken, dunklem Holzboden und braunem Boden in Boston
Großer, Neutraler Moderner Begehbarer Kleiderschrank mit offenen Schränken, braunen Schränken, dunklem Holzboden und braunem Boden in Boston
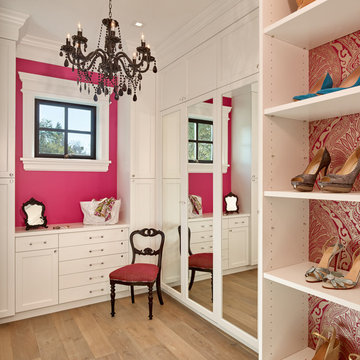
Cesar Rubio Photography
Klassisches Ankleidezimmer mit Schrankfronten im Shaker-Stil, weißen Schränken, hellem Holzboden, Ankleidebereich und beigem Boden in San Francisco
Klassisches Ankleidezimmer mit Schrankfronten im Shaker-Stil, weißen Schränken, hellem Holzboden, Ankleidebereich und beigem Boden in San Francisco
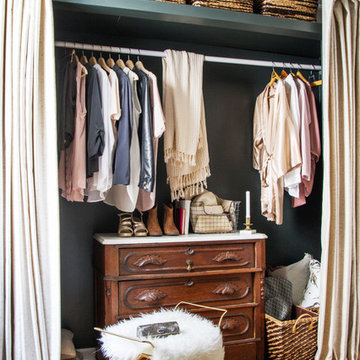
Interior photography of EM Interiors Chicago's spring 2015 One Room Challenge.
Calling It Home's One Room Challenge is a biannual design event that challenges 20 design bloggers to transform a space over the course of the month.
Photography ©2015 by Kelly Peloza Photo

This painted master bathroom was designed and made by Tim Wood.
One end of the bathroom has built in wardrobes painted inside with cedar of Lebanon backs, adjustable shelves, clothes rails, hand made soft close drawers and specially designed and made shoe racking.
The vanity unit has a partners desk look with adjustable angled mirrors and storage behind. All the tap fittings were supplied in nickel including the heated free standing towel rail. The area behind the lavatory was boxed in with cupboards either side and a large glazed cupboard above. Every aspect of this bathroom was co-ordinated by Tim Wood.
Designed, hand made and photographed by Tim Wood

Rob Karosis Photography
www.robkarosis.com
Klassisches Ankleidezimmer mit hellem Holzboden in Burlington
Klassisches Ankleidezimmer mit hellem Holzboden in Burlington

Geräumiger, Neutraler Moderner Begehbarer Kleiderschrank mit flächenbündigen Schrankfronten, hellbraunen Holzschränken, Sperrholzboden und beigem Boden in Toronto
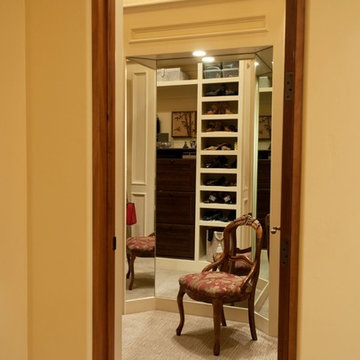
Geräumiges, Neutrales Klassisches Ankleidezimmer mit Ankleidebereich, offenen Schränken, weißen Schränken, Teppichboden und grauem Boden in San Diego
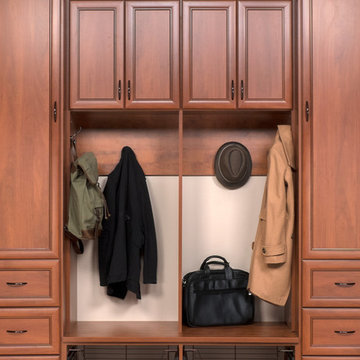
EIngebautes, Kleines, Neutrales Modernes Ankleidezimmer mit Schrankfronten mit vertiefter Füllung und hellen Holzschränken in Boston
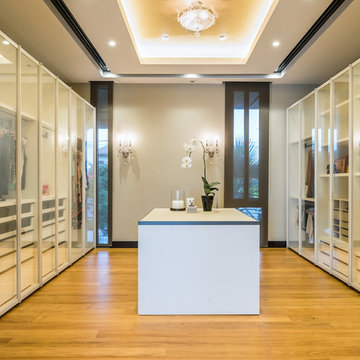
Micha Schulte
Modernes Ankleidezimmer mit Ankleidebereich, Glasfronten und braunem Holzboden in London
Modernes Ankleidezimmer mit Ankleidebereich, Glasfronten und braunem Holzboden in London
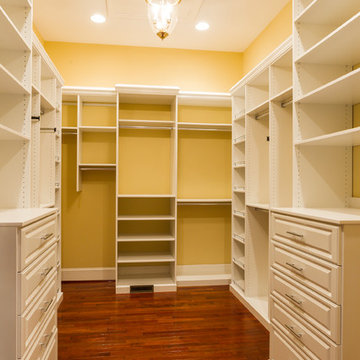
Foothills Fotoworks
Großer, Neutraler Klassischer Begehbarer Kleiderschrank mit weißen Schränken und dunklem Holzboden in Charlotte
Großer, Neutraler Klassischer Begehbarer Kleiderschrank mit weißen Schränken und dunklem Holzboden in Charlotte

Großes Modernes Ankleidezimmer mit Ankleidebereich, flächenbündigen Schrankfronten, hellen Holzschränken, hellem Holzboden und braunem Boden in Miami
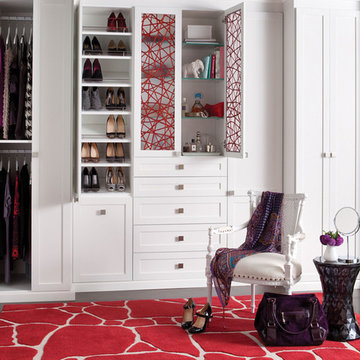
Elegant White Wardrobe with Red Ecoresin Accents
EIngebautes, Großes Eklektisches Ankleidezimmer mit Schrankfronten mit vertiefter Füllung, weißen Schränken und dunklem Holzboden in Seattle
EIngebautes, Großes Eklektisches Ankleidezimmer mit Schrankfronten mit vertiefter Füllung, weißen Schränken und dunklem Holzboden in Seattle
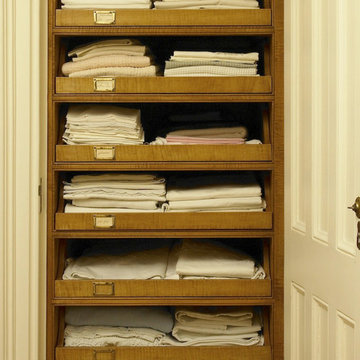
www.ellenmcdermott.com
EIngebautes, Kleines Klassisches Ankleidezimmer mit hellen Holzschränken und braunem Holzboden in New York
EIngebautes, Kleines Klassisches Ankleidezimmer mit hellen Holzschränken und braunem Holzboden in New York

Austin Victorian by Chango & Co.
Architectural Advisement & Interior Design by Chango & Co.
Architecture by William Hablinski
Construction by J Pinnelli Co.
Photography by Sarah Elliott
Rote, Gelbe Ankleidezimmer Ideen und Design
1
