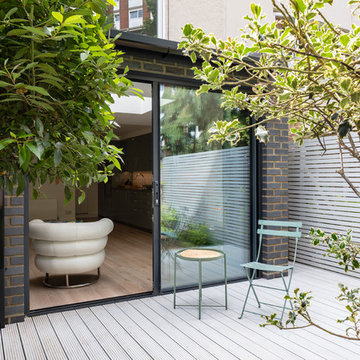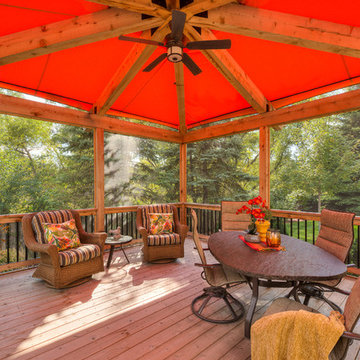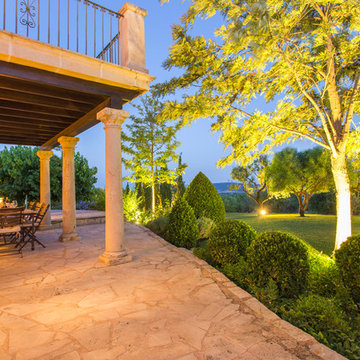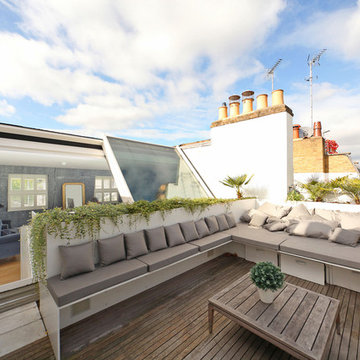Rote, Gelbe Terrassen Ideen und Design
Sortieren nach:Heute beliebt
1 – 20 von 3.308 Fotos

Gemütlichen Sommerabenden steht nichts mehr im Wege.
Mittelgroße, Unbedeckte Moderne Terrasse neben dem Haus, im Erdgeschoss mit Mix-Geländer und Beleuchtung in Sonstige
Mittelgroße, Unbedeckte Moderne Terrasse neben dem Haus, im Erdgeschoss mit Mix-Geländer und Beleuchtung in Sonstige

Elegant multi-level Ipe Deck features simple lines, built-in benches with an unobstructed view of terraced gardens and pool. (c) Decks by Kiefer ~ New jersey
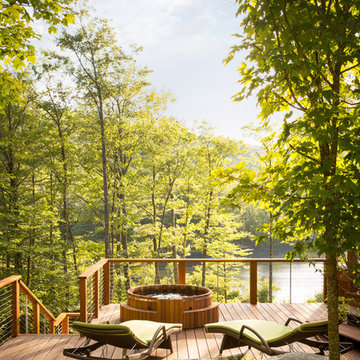
Lake house Deck with Hot Tub.
Trent Bell Photography, Richardson & Associates Landscape Architects
Unbedeckte, Große Urige Terrasse hinter dem Haus mit Wasserspiel in Portland Maine
Unbedeckte, Große Urige Terrasse hinter dem Haus mit Wasserspiel in Portland Maine

Rising amidst the grand homes of North Howe Street, this stately house has more than 6,600 SF. In total, the home has seven bedrooms, six full bathrooms and three powder rooms. Designed with an extra-wide floor plan (21'-2"), achieved through side-yard relief, and an attached garage achieved through rear-yard relief, it is a truly unique home in a truly stunning environment.
The centerpiece of the home is its dramatic, 11-foot-diameter circular stair that ascends four floors from the lower level to the roof decks where panoramic windows (and views) infuse the staircase and lower levels with natural light. Public areas include classically-proportioned living and dining rooms, designed in an open-plan concept with architectural distinction enabling them to function individually. A gourmet, eat-in kitchen opens to the home's great room and rear gardens and is connected via its own staircase to the lower level family room, mud room and attached 2-1/2 car, heated garage.
The second floor is a dedicated master floor, accessed by the main stair or the home's elevator. Features include a groin-vaulted ceiling; attached sun-room; private balcony; lavishly appointed master bath; tremendous closet space, including a 120 SF walk-in closet, and; an en-suite office. Four family bedrooms and three bathrooms are located on the third floor.
This home was sold early in its construction process.
Nathan Kirkman

Graced with character and a history, this grand merchant’s terrace was restored and expanded to suit the demands of a family of five.
Große Moderne Terrasse hinter dem Haus mit Grillplatz in Sydney
Große Moderne Terrasse hinter dem Haus mit Grillplatz in Sydney

Under a fully automated bio-climatic pergola, a dining area and outdoor kitchen have been created on a raised composite deck. The kitchen is fully equipped with SubZero Wolf appliances, outdoor pizza oven, warming drawer, barbecue and sink, with a granite worktop. Heaters and screens help to keep the party going into the evening, as well as lights incorporated into the pergola, whose slats can open and close electronically. A decorative screen creates an enhanced backdrop and ties into the pattern on the 'decorative rug' around the firebowl.

Outdoor entertainment area with pergola and string lights
Große Landhaus Pergola Terrasse hinter dem Haus mit Beleuchtung in Sonstige
Große Landhaus Pergola Terrasse hinter dem Haus mit Beleuchtung in Sonstige

Brett Bulthuis
AZEK Vintage Collection® English Walnut deck.
Chicago, Illinois
Mittelgroße Moderne Dachterrasse im Dach mit Feuerstelle und Markisen in Chicago
Mittelgroße Moderne Dachterrasse im Dach mit Feuerstelle und Markisen in Chicago

Photo: Lisa Petrole
Große Moderne Terrassenüberdachung aus Holz hinter dem Haus in San Francisco
Große Moderne Terrassenüberdachung aus Holz hinter dem Haus in San Francisco

Mittelgroße Klassische Pergola Terrasse hinter dem Haus mit Grillplatz in Kansas City

The view terrace is the signature space of the house. First seen from the entry, the terrace steps down to wind-protected fire-bowl, surrounded by tall glass walls. Plantings in bowl make for a terrific area to relax.
House appearance described as California modern, California Coastal, or California Contemporary, San Francisco modern, Bay Area or South Bay residential design, with Sustainability and green design.

This rooftop garden on Manhattan's Upper East Side features an ipe pergola and fencing that provides both shade and privacy to a seating area. Plantings include spiral junipers and boxwoods in terra cotta and Corten steel planters. Wisteria vines grow up custom-built lattices. See more of our projects at www.amberfreda.com.
Rote, Gelbe Terrassen Ideen und Design
1




