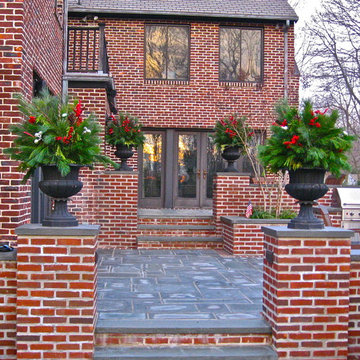Rote Häuser mit Backsteinfassade Ideen und Design
Suche verfeinern:
Budget
Sortieren nach:Heute beliebt
1 – 20 von 178 Fotos
1 von 3
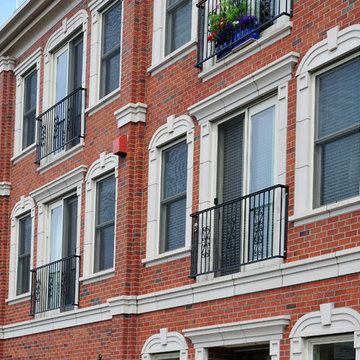
Fairhaven Gardens is a mixed use building with 32 apt. units made up of 1, 2, and 3 bdrms. This expansive building has 2 floors of underground parking and street level storefronts with 2 restaurants. The apt. dwellers are welcome to enjoy the roof top amenities and every unit has a french balcony.
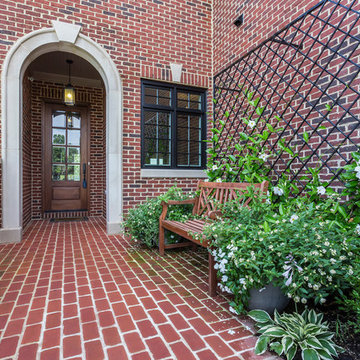
Mittelgroßes, Zweistöckiges Klassisches Haus mit Backsteinfassade, roter Fassadenfarbe und Satteldach in Louisville
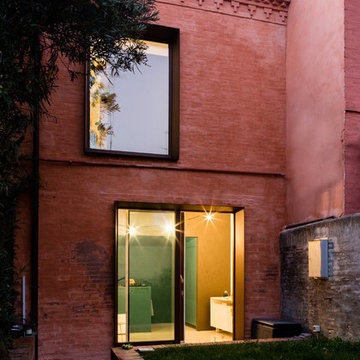
Vista del prospetto principale con accesso dal giardino
Kleines, Zweistöckiges Modernes Einfamilienhaus mit roter Fassadenfarbe, Backsteinfassade, Pultdach und Ziegeldach in Bologna
Kleines, Zweistöckiges Modernes Einfamilienhaus mit roter Fassadenfarbe, Backsteinfassade, Pultdach und Ziegeldach in Bologna
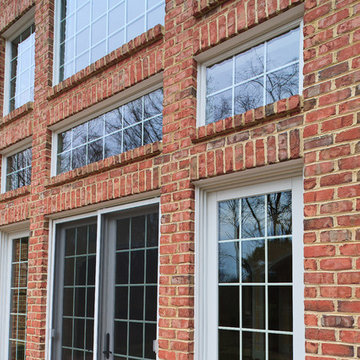
A beautiful home near Tysons Corner Virginia in McLean. With every home we build you can see the quality that goes into it. Choose DesBuild Construction for a quality product you and your family will cherish for years to come. We will keep you comfortable in your energy-efficient home that is insulated to building codes and beyond.
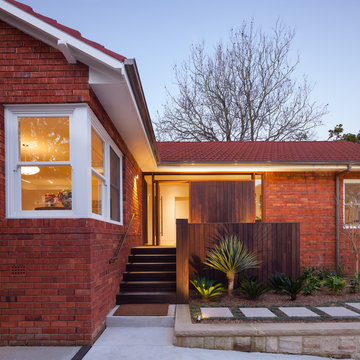
Einstöckiges Modernes Haus mit Backsteinfassade, roter Fassadenfarbe und Satteldach in Sydney
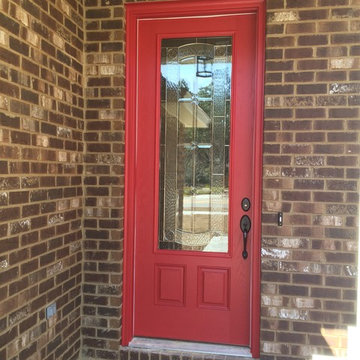
Suzanne M. Vickers
Mittelgroßes, Einstöckiges Klassisches Haus mit Backsteinfassade und brauner Fassadenfarbe in Miami
Mittelgroßes, Einstöckiges Klassisches Haus mit Backsteinfassade und brauner Fassadenfarbe in Miami
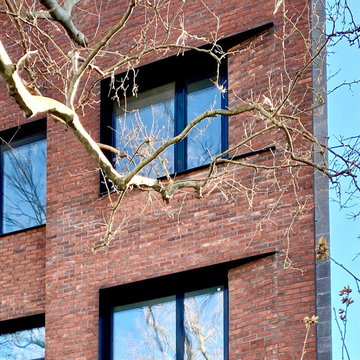
A new, ground-up attached house facing Cooper Park in Williamsburg Brooklyn. The site is in a row of small 1950s two-story, split-level brick townhouses, some of which have been modified and enlarged over the years and one of which was replaced by this building.
The exterior is intentionally subdued, reminiscent of the brick warehouse architecture that occupies much of the neighborhood. In contrast, the interior is bright, dynamic and highly-innovative. In a nod to the original house, nC2 opted to explore the idea of a new, urban version of the split-level home.
The house is organized around a stair oriented laterally at its center, which becomes a focal point for the free-flowing spaces that surround it. All of the main spaces of the house - entry hall, kitchen/dining area, living room, mezzanine and a tv room on the top floor - are open to each other and to the main stair. The split-level configuration serves to differentiate these spaces while maintaining the open quality of the house.
A four-story high mural by the artist Jerry Inscoe occupies one entire side of the building and creates a dialog with the architecture. Like the building itself, it can only be truly appreciated by moving through the spaces.
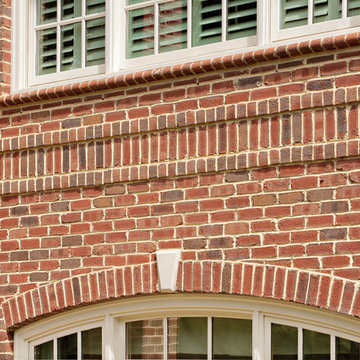
Charming traditional home featuring "Jefferson Wade Tudor (6035)" brick exteriors using Holcim Type S mortar with solider course accents.
Mittelgroßes, Zweistöckiges Klassisches Einfamilienhaus mit Backsteinfassade, roter Fassadenfarbe und Schindeldach in Sonstige
Mittelgroßes, Zweistöckiges Klassisches Einfamilienhaus mit Backsteinfassade, roter Fassadenfarbe und Schindeldach in Sonstige
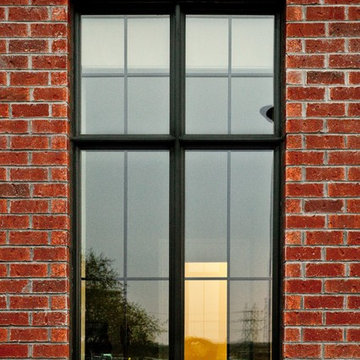
Klassisches Haus mit Backsteinfassade und bunter Fassadenfarbe in Orange County
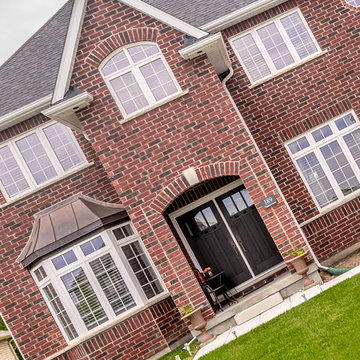
Mittelgroßes, Zweistöckiges Klassisches Haus mit Backsteinfassade und roter Fassadenfarbe in Toronto
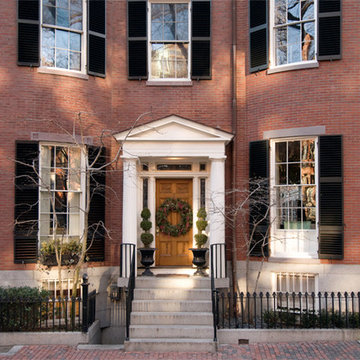
Christopher Schuch
Klassisches Haus mit Backsteinfassade und roter Fassadenfarbe in Boston
Klassisches Haus mit Backsteinfassade und roter Fassadenfarbe in Boston
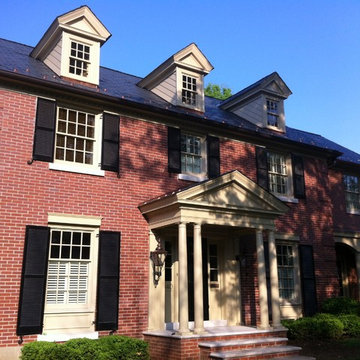
New dormers, new front porch with copper lanterns, new second floor addition on right above new arches
photo by Tim Winters
Mittelgroßes, Zweistöckiges Klassisches Haus mit Backsteinfassade in Louisville
Mittelgroßes, Zweistöckiges Klassisches Haus mit Backsteinfassade in Louisville
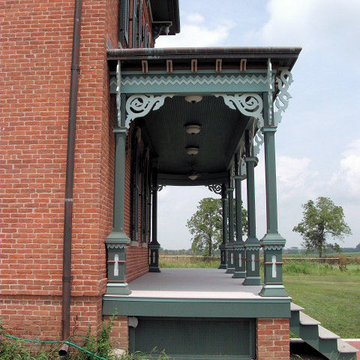
Wraparound front porch was built with salvaged bricks from the foundations of a smokehouse and root cellar on the property. The posts and gingerbread trim match those on the front of the original home
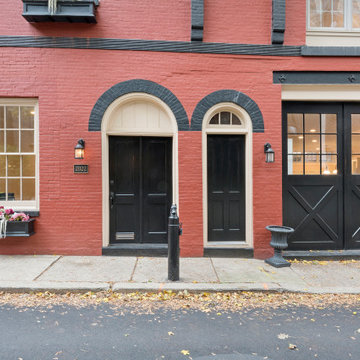
This adaptive reuse project brought new life to an old carriage house in one of Philadelphia’s most historic neighborhoods. After serving a multitude of functions over the years, Philadelphia’s Historic commission was brought in to help identify original details and colors that brought the building back to its original beauty.
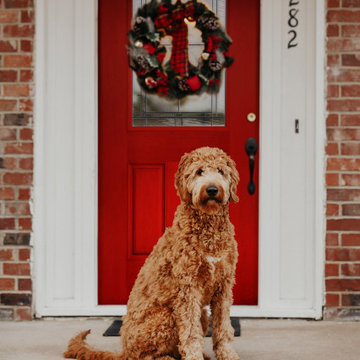
If you're looking to enhance the exterior of your house for the holidays, look no further! Get a bright red door to enter the holidays in style! This is a Belleville Fir Textured door with Marco Glass, what door do you like best?
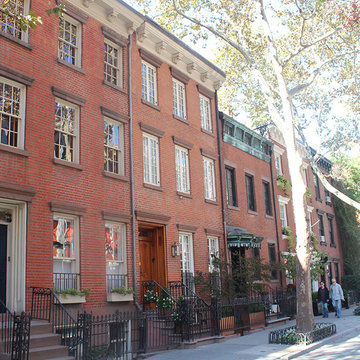
Mittelgroßes, Dreistöckiges Klassisches Haus mit Backsteinfassade, roter Fassadenfarbe und Flachdach in New York
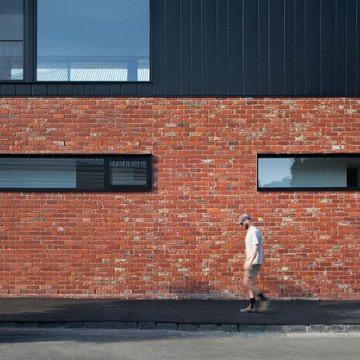
Emily Bartlett
Milton Architecture
Mittelgroßes, Zweistöckiges Modernes Einfamilienhaus mit Backsteinfassade und schwarzer Fassadenfarbe in Melbourne
Mittelgroßes, Zweistöckiges Modernes Einfamilienhaus mit Backsteinfassade und schwarzer Fassadenfarbe in Melbourne

Exterior work consisting of garage door fully stripped and sprayed to the finest finish with new wood waterproof system and balcony handrail bleached and varnished.
https://midecor.co.uk/door-painting-services-in-putney/
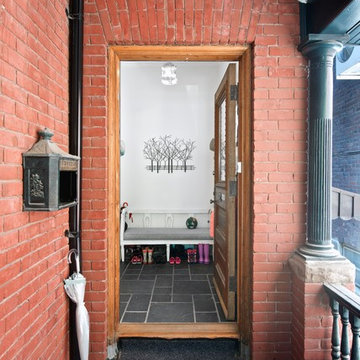
Photo: Andrew Snow © 2014 Houzz
Design: Post Architecture
Kleines Klassisches Haus mit Backsteinfassade und roter Fassadenfarbe in Toronto
Kleines Klassisches Haus mit Backsteinfassade und roter Fassadenfarbe in Toronto
Rote Häuser mit Backsteinfassade Ideen und Design
1
