Häuser mit Backsteinfassade Ideen und Design
Suche verfeinern:
Budget
Sortieren nach:Heute beliebt
1 – 20 von 45.131 Fotos
1 von 2

This Lincoln Park renovation transformed a conventionally built Chicago two-flat into a custom single-family residence with a modern, open floor plan. The white masonry exterior paired with new black windows brings a contemporary edge to this city home.

Zweistöckiges Klassisches Einfamilienhaus mit Backsteinfassade, weißer Fassadenfarbe und Satteldach in Houston

Jennifer Hughes Photography
Klassisches Haus mit Backsteinfassade und schwarzer Fassadenfarbe in Baltimore
Klassisches Haus mit Backsteinfassade und schwarzer Fassadenfarbe in Baltimore
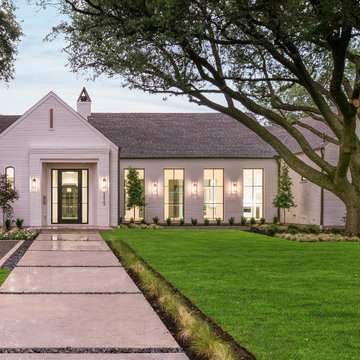
Costa Christ
Großes, Einstöckiges Klassisches Einfamilienhaus mit Backsteinfassade, weißer Fassadenfarbe, Satteldach und Schindeldach in Dallas
Großes, Einstöckiges Klassisches Einfamilienhaus mit Backsteinfassade, weißer Fassadenfarbe, Satteldach und Schindeldach in Dallas
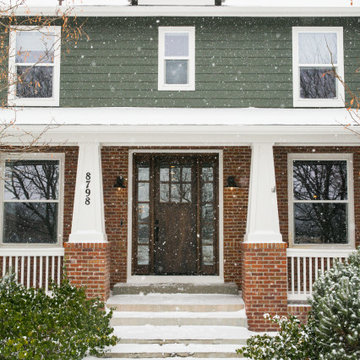
Großes, Zweistöckiges Klassisches Einfamilienhaus mit Backsteinfassade, grüner Fassadenfarbe, Walmdach, Schindeldach, grauem Dach und Verschalung in Denver

Tommy Daspit
Mittelgroßes, Zweistöckiges Klassisches Haus mit Backsteinfassade und weißer Fassadenfarbe in Birmingham
Mittelgroßes, Zweistöckiges Klassisches Haus mit Backsteinfassade und weißer Fassadenfarbe in Birmingham

Dreistöckiges, Geräumiges Klassisches Einfamilienhaus mit Backsteinfassade, roter Fassadenfarbe, Walmdach und Schindeldach in New York

Don Kadair
Großes, Zweistöckiges Klassisches Haus mit Backsteinfassade und Satteldach in New Orleans
Großes, Zweistöckiges Klassisches Haus mit Backsteinfassade und Satteldach in New Orleans

Mittelgroßes, Dreistöckiges Klassisches Einfamilienhaus mit Backsteinfassade, beiger Fassadenfarbe und Schindeldach in Atlanta
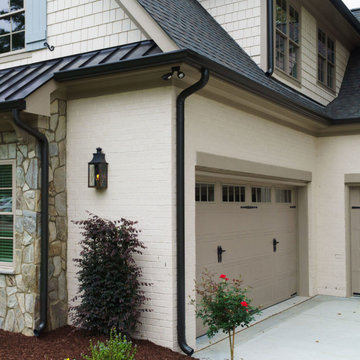
NATURAL and HEALTHY--STEEPED in HISTORY
Whitewashed brick, stone and stucco exteriors are gorgeous with a charming Old-World look and feel. The natural appearance of authentic slaked lime has no equal and is particularly well suited to brick, stone masonry and stucco exterior and interior surfaces. The beauty of lime is in the aging process, as witnessed over countless centuries among the castles and important structures of the Mediterranean regions of Europe. There, countless layers of lime wash provide patina and texture that we can replicate, literally in a single application. Lime occurs naturally and this lime has been aged for 3 years. Slaked lime is unlike any modern acrylic paint finish. It absorbs and calcifies onto the brick making it a mineral-like part of the surface. It naturally breathes and will never peel, blister or flake and requires very little maintenance. Limewash can be applied in a variety of applications giving a one of-a-kind look to your walls and exteriors. And Limewash delivers a unique color and patina that gracefully ages over time developing variations in color and tone. This variable aging process adds to the Old-World drama, becoming more beautiful with time.

Geräumiges, Zweistöckiges Klassisches Einfamilienhaus mit Backsteinfassade, weißer Fassadenfarbe, Satteldach und Schindeldach in Houston

This single door entry is showcased with one French Quarter Yoke Hanger creating a striking focal point. The guiding gas lantern leads to the front door and a quaint sitting area, perfect for relaxing and watching the sunsets.
Featured Lantern: French Quarter Yoke Hanger http://ow.ly/Ppp530nBxAx
View the project by Willow Homes http://ow.ly/4amp30nBxte
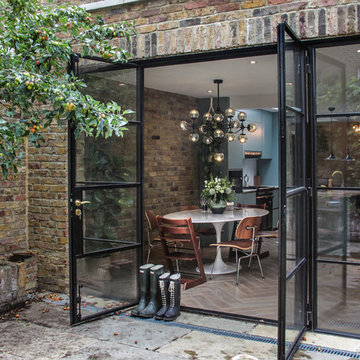
Mittelgroße, Zweistöckige Moderne Doppelhaushälfte mit Backsteinfassade und Flachdach in London
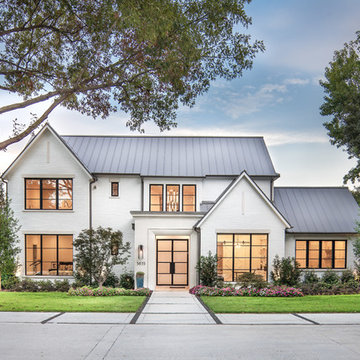
Zweistöckiges Landhaus Einfamilienhaus mit Backsteinfassade, weißer Fassadenfarbe, Satteldach und Blechdach in Dallas

Photo: Roy Aguilar
Kleines, Einstöckiges Retro Einfamilienhaus mit Backsteinfassade, schwarzer Fassadenfarbe, Satteldach und Blechdach in Dallas
Kleines, Einstöckiges Retro Einfamilienhaus mit Backsteinfassade, schwarzer Fassadenfarbe, Satteldach und Blechdach in Dallas

Willet Photography
Dreistöckiges, Mittelgroßes Klassisches Einfamilienhaus mit Backsteinfassade, weißer Fassadenfarbe, Satteldach und Misch-Dachdeckung in Atlanta
Dreistöckiges, Mittelgroßes Klassisches Einfamilienhaus mit Backsteinfassade, weißer Fassadenfarbe, Satteldach und Misch-Dachdeckung in Atlanta
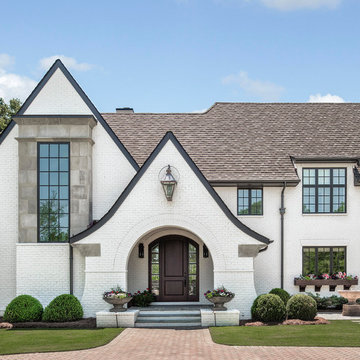
Photo courtesy of Joe Purvis Photos
Großes, Dreistöckiges Country Einfamilienhaus mit Backsteinfassade, weißer Fassadenfarbe und Schindeldach in Charlotte
Großes, Dreistöckiges Country Einfamilienhaus mit Backsteinfassade, weißer Fassadenfarbe und Schindeldach in Charlotte
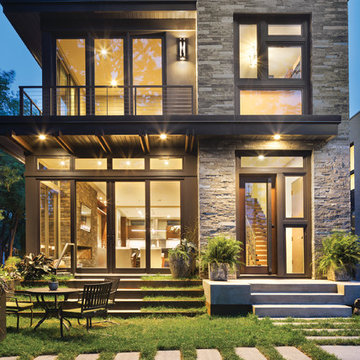
Fully integrated into its elevated home site, this modern residence offers a unique combination of privacy from adjacent homes. The home’s graceful contemporary exterior features natural stone, corten steel, wood and glass — all in perfect alignment with the site. The design goal was to take full advantage of the views of Lake Calhoun that sits within the city of Minneapolis by providing homeowners with expansive walls of Integrity Wood-Ultrex® windows. With a small footprint and open design, stunning views are present in every room, making the stylish windows a huge focal point of the home.
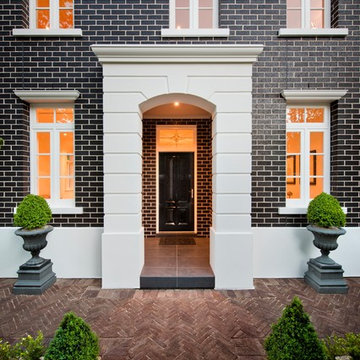
Client: Genworth Homes
Architect/Building Designer: Chris Diamantis
Builder: Genworth Construction
Bricklayer: Holdfast Bricklayers
Bricks Used: Apollo
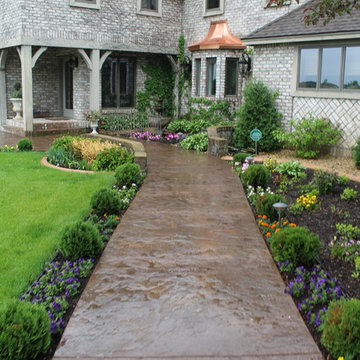
Photo Abigail Lang
Großes, Zweistöckiges Klassisches Haus mit Backsteinfassade, grauer Fassadenfarbe und Satteldach in Minneapolis
Großes, Zweistöckiges Klassisches Haus mit Backsteinfassade, grauer Fassadenfarbe und Satteldach in Minneapolis
Häuser mit Backsteinfassade Ideen und Design
1