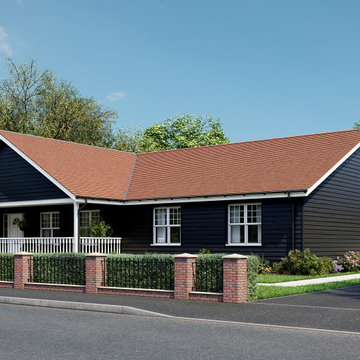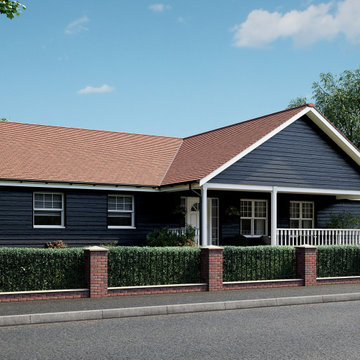Preiswerte Häuser mit rotem Dach Ideen und Design
Suche verfeinern:
Budget
Sortieren nach:Heute beliebt
1 – 20 von 56 Fotos
1 von 3

Redonner à la façade côté jardin une dimension domestique était l’un des principaux enjeux de ce projet, qui avait déjà fait l’objet d’une première extension. Il s’agissait également de réaliser des travaux de rénovation énergétique comprenant l’isolation par l’extérieur de toute la partie Est de l’habitation.
Les tasseaux de bois donnent à la partie basse un aspect chaleureux, tandis que des ouvertures en aluminium anthracite, dont le rythme resserré affirme un style industriel rappelant l’ancienne véranda, donnent sur une grande terrasse en béton brut au rez-de-chaussée. En partie supérieure, le bardage horizontal en tôle nervurée anthracite vient contraster avec le bois, tout en résonnant avec la teinte des menuiseries. Grâce à l’accord entre les matières et à la subdivision de cette façade en deux langages distincts, l’effet de verticalité est estompé, instituant ainsi une nouvelle échelle plus intimiste et accueillante.

реконструкция старого дома
Kleines Industrial Tiny House mit Putzfassade, schwarzer Fassadenfarbe, Satteldach, Schindeldach, rotem Dach und Verschalung in Jekaterinburg
Kleines Industrial Tiny House mit Putzfassade, schwarzer Fassadenfarbe, Satteldach, Schindeldach, rotem Dach und Verschalung in Jekaterinburg
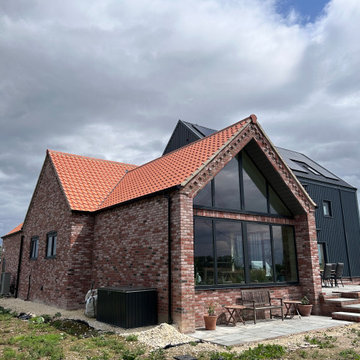
The brief for Owl House was to design a new build house on a remote parcel of land where previously stood a modest farmstead. The client wanted a well insulated home that was efficient and cost effective to run. My concept of for the design was to produce a modern version of traditional looking farmstead buildings utilising a palette of old and new materials whilst introducing some of the latest technology to the fabric of the build and mechanical systems. The whole site is situated in a Floodzone so ground floor levels had to be raised in the first instance, so keeping the 3 storey 'barn effect' building modest in the landscape was challenging, however the finished product does stand well and received positive comments from the planning officers.
I secured planning permission and produced detailed Building Regulations drawing that provided a specification well above the norm. The client project managed the build himself, working to a detailed cost estimate and ongoing support and consultancy from myself. This has to be the most enjoyable project I have had the privilege to work on to date.
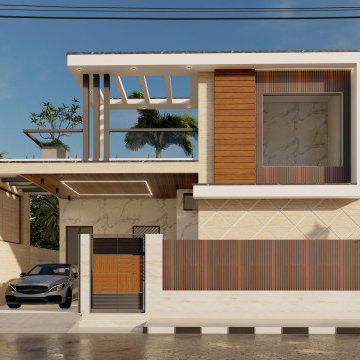
Mittelgroßes, Einstöckiges Modernes Einfamilienhaus mit beiger Fassadenfarbe, Flachdach, Ziegeldach und rotem Dach in Sonstige
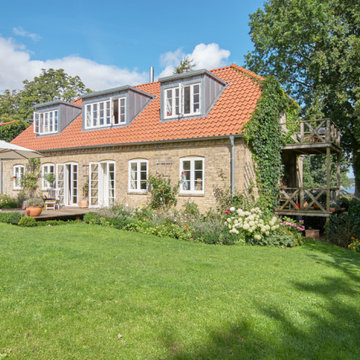
Bauernkate modernisiert mit Holzterrasse am See
Einstöckiges Klassisches Einfamilienhaus mit Backsteinfassade, Halbwalmdach, Ziegeldach und rotem Dach in Hamburg
Einstöckiges Klassisches Einfamilienhaus mit Backsteinfassade, Halbwalmdach, Ziegeldach und rotem Dach in Hamburg
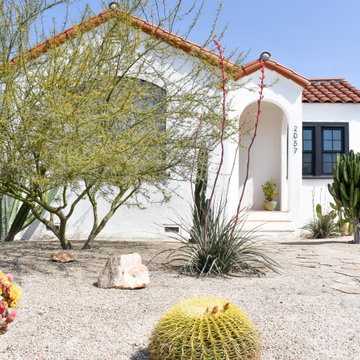
After - renovation of 1940s Spanish bungalow and drought-tolerant landscaping
Kleines, Einstöckiges Mediterranes Einfamilienhaus mit Putzfassade, weißer Fassadenfarbe, Ziegeldach und rotem Dach in Los Angeles
Kleines, Einstöckiges Mediterranes Einfamilienhaus mit Putzfassade, weißer Fassadenfarbe, Ziegeldach und rotem Dach in Los Angeles
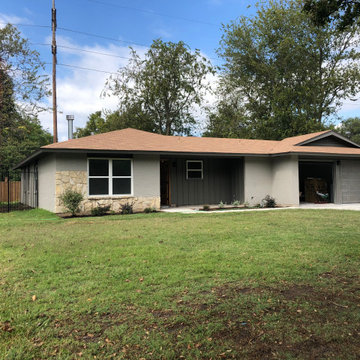
Exterior Before Pics
Mittelgroßes, Einstöckiges Klassisches Einfamilienhaus mit Backsteinfassade, beiger Fassadenfarbe, Satteldach, Schindeldach, rotem Dach und Wandpaneelen in Dallas
Mittelgroßes, Einstöckiges Klassisches Einfamilienhaus mit Backsteinfassade, beiger Fassadenfarbe, Satteldach, Schindeldach, rotem Dach und Wandpaneelen in Dallas
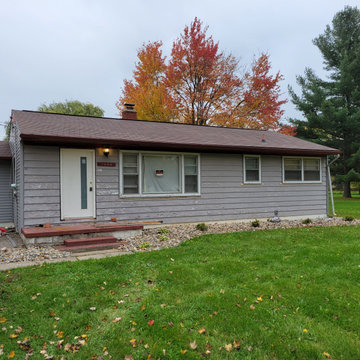
Low maintenance vinyl siding covering wood siding.
Mittelgroßes, Einstöckiges Einfamilienhaus mit Vinylfassade, grauer Fassadenfarbe, Satteldach, Schindeldach, rotem Dach und Wandpaneelen in Sonstige
Mittelgroßes, Einstöckiges Einfamilienhaus mit Vinylfassade, grauer Fassadenfarbe, Satteldach, Schindeldach, rotem Dach und Wandpaneelen in Sonstige
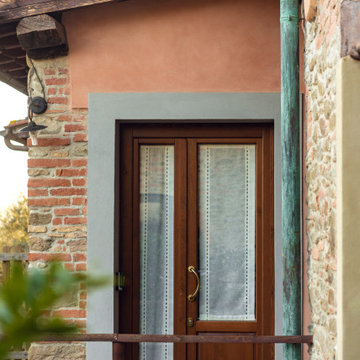
Committenti: Francesca & Davide. Ripresa fotografica: impiego obiettivo 70mm su pieno formato; macchina su treppiedi con allineamento ortogonale dell'inquadratura; impiego luce naturale esistente. Post-produzione: aggiustamenti base immagine; fusione manuale di livelli con differente esposizione per produrre un'immagine ad alto intervallo dinamico ma realistica; rimozione elementi di disturbo. Obiettivo commerciale: realizzazione fotografie di complemento ad annunci su siti web di affitti come Airbnb, Booking, eccetera; pubblicità su social network.
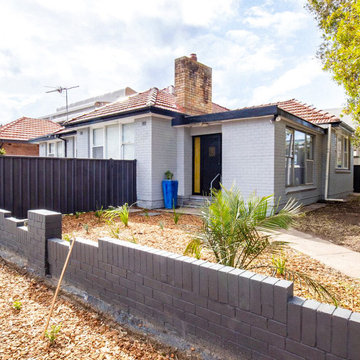
Mittelgroßes, Einstöckiges Nordisches Einfamilienhaus mit Backsteinfassade, grauer Fassadenfarbe, Ziegeldach und rotem Dach in Newcastle - Maitland
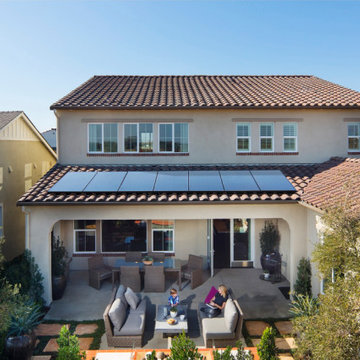
Warm and inviting backyard escape for this family in a newly upgraded Mediterranean style house complete with the latest solar panel technology. This model home is representative of thousands of installs we have enabled across the Southwestern states AZ, CA, NV, NM, UT, and CO. Simply beautiful panels don't take away from the traditional Med Spanish Tile roofing if done well, and installed properly with the right type of panels and racking. We are proud to say we have satisfied so many customers with great solar at great prices and at the same time helped them offset their utility bills to near zero!
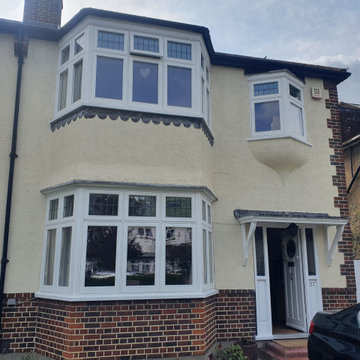
NIN Building Services has commissioned exterior window reparation in Wandsworth SW18. Windows were severely rotten at the bottom and needed epoxy repair with hardwood insertion. The window was fully repainted with 3 coats of paint.
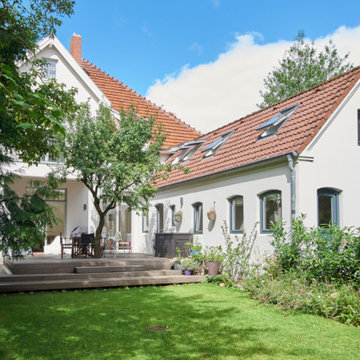
renovierter Altbau mit ehemaligem Schweinestall
Großes, Zweistöckiges Klassisches Einfamilienhaus mit Putzfassade, weißer Fassadenfarbe, Satteldach, Ziegeldach und rotem Dach in Hamburg
Großes, Zweistöckiges Klassisches Einfamilienhaus mit Putzfassade, weißer Fassadenfarbe, Satteldach, Ziegeldach und rotem Dach in Hamburg
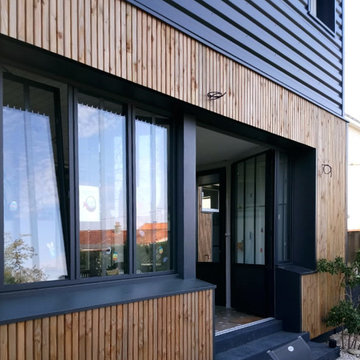
Redonner à la façade côté jardin une dimension domestique était l’un des principaux enjeux de ce projet, qui avait déjà fait l’objet d’une première extension. Il s’agissait également de réaliser des travaux de rénovation énergétique comprenant l’isolation par l’extérieur de toute la partie Est de l’habitation.
Les tasseaux de bois donnent à la partie basse un aspect chaleureux, tandis que des ouvertures en aluminium anthracite, dont le rythme resserré affirme un style industriel rappelant l’ancienne véranda, donnent sur une grande terrasse en béton brut au rez-de-chaussée. En partie supérieure, le bardage horizontal en tôle nervurée anthracite vient contraster avec le bois, tout en résonnant avec la teinte des menuiseries. Grâce à l’accord entre les matières et à la subdivision de cette façade en deux langages distincts, l’effet de verticalité est estompé, instituant ainsi une nouvelle échelle plus intimiste et accueillante.
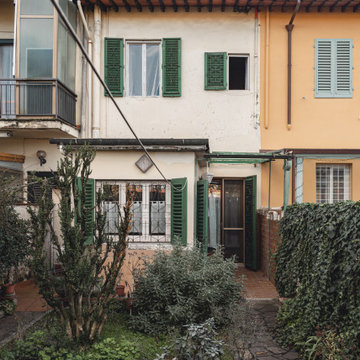
Committente: Studio Immobiliare GR Firenze. Ripresa fotografica: impiego obiettivo 24mm su pieno formato; macchina su treppiedi con allineamento ortogonale dell'inquadratura; impiego luce naturale esistente. Post-produzione: aggiustamenti base immagine; fusione manuale di livelli con differente esposizione per produrre un'immagine ad alto intervallo dinamico ma realistica; rimozione elementi di disturbo. Obiettivo commerciale: realizzazione fotografie di complemento ad annunci su siti web agenzia immobiliare; pubblicità su social network; pubblicità a stampa (principalmente volantini e pieghevoli).
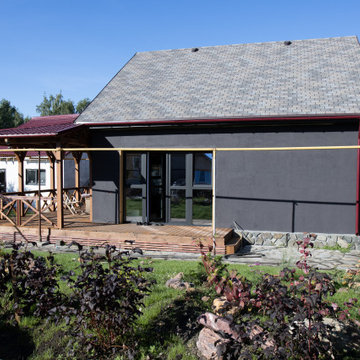
реконструкция старого дома
Kleines Industrial Tiny House mit Putzfassade, schwarzer Fassadenfarbe, Satteldach, Schindeldach, rotem Dach und Verschalung in Jekaterinburg
Kleines Industrial Tiny House mit Putzfassade, schwarzer Fassadenfarbe, Satteldach, Schindeldach, rotem Dach und Verschalung in Jekaterinburg
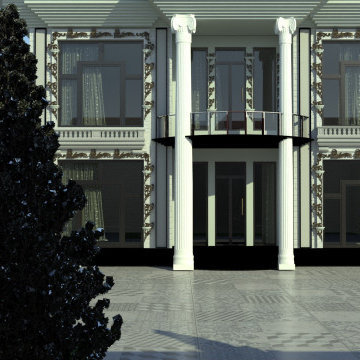
Mittelgroße, Zweistöckige Moderne Doppelhaushälfte mit Backsteinfassade, Misch-Dachdeckung, rotem Dach und Wandpaneelen in Sonstige
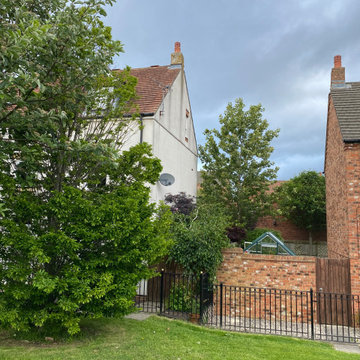
Repairing Gable End in Bristol with render.
Mittelgroße, Zweistöckige Klassische Doppelhaushälfte mit Putzfassade, weißer Fassadenfarbe und rotem Dach in Sonstige
Mittelgroße, Zweistöckige Klassische Doppelhaushälfte mit Putzfassade, weißer Fassadenfarbe und rotem Dach in Sonstige
Preiswerte Häuser mit rotem Dach Ideen und Design
1
