Rote Hausbar mit roten Schränken Ideen und Design
Suche verfeinern:
Budget
Sortieren nach:Heute beliebt
1 – 20 von 40 Fotos
1 von 3
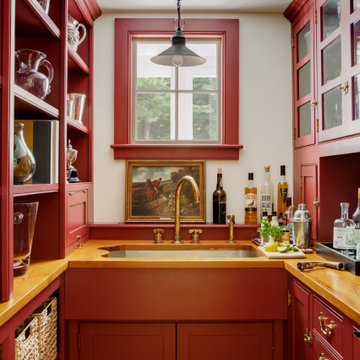
Klassische Hausbar in U-Form mit Bartresen, Unterbauwaschbecken, Kassettenfronten, roten Schränken, Arbeitsplatte aus Holz und brauner Arbeitsplatte in Boston
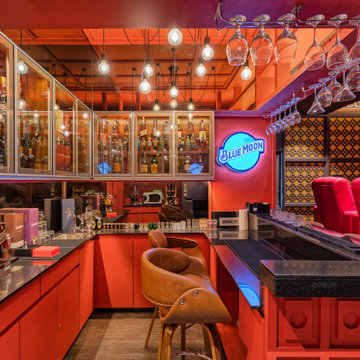
Moderne Hausbar in U-Form mit Unterbauwaschbecken, flächenbündigen Schrankfronten, roten Schränken, Küchenrückwand in Schwarz, dunklem Holzboden, braunem Boden und schwarzer Arbeitsplatte in Ahmedabad

Classic elegance with a fresh face characterizes this stunner, adorned in Benjamin Moore’s pale green “Vale Mist”. For a serene, cohesive look, the beadboard and casings are painted to match. Counters and backsplashes are subtly-veined Himalayan Marble. Flat panel inset cabinetry was enhanced with a delicate ogee profile and graceful bracket feet. Oak floors were artfully stenciled to form a diamond pattern with intersecting dots. Brushed brass fixtures and hardware lend old-world appeal with a stylish flourish. Balancing the formality are casual rattan bistro stools and dining chairs. A metal-rimmed glass tabletop allows full view of the curvaceous walnut pedestal.
Tucked into the narrow end of the kitchen is a cozy desk. Its walnut top warms the space, while mullion glass doors contribute openness. Preventing claustrophobia is a frosted wheel-style oculus window to boost light and depth.
A bold statement is made for the small hutch, where a neutral animal print wallpaper is paired with Benjamin Moore’s ruby-red semi-gloss “My Valentine” paint on cabinetry and trim. Glass doors display serving pieces. Juxtaposed against the saturated hue is the pop of a white marble counter and contemporary acrylic handles. What could have been a drab niche is now a jewel box!
This project was designed in collaboration with Ashley Sharpe of Sharpe Development and Design. Photography by Lesley Unruh.
Bilotta Designer: David Arnoff
Post Written by Paulette Gambacorta adapted for Houzz

Zweizeilige, Kleine Maritime Hausbar mit Unterbauwaschbecken, Schrankfronten im Shaker-Stil, roten Schränken, Arbeitsplatte aus Holz, Küchenrückwand in Weiß, Rückwand aus Holz, Vinylboden, braunem Boden und brauner Arbeitsplatte in New York
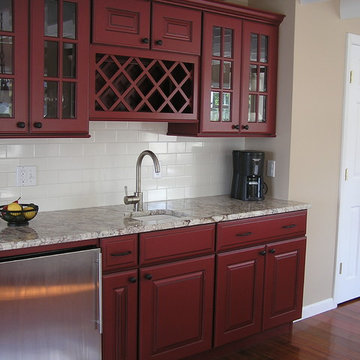
White cottage Ushaped kitchen with a small island. This kitchen is part of a remodel that turned a summer lakeside cottage into a year round home. Open beams and beadboard keep the cottage feel.
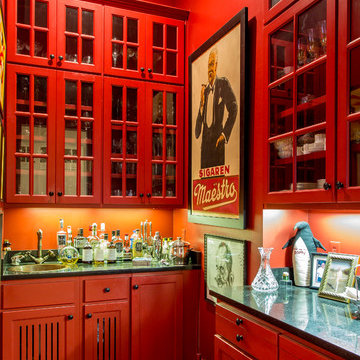
Einzeilige Klassische Hausbar mit Bartresen, Einbauwaschbecken, Glasfronten, roten Schränken, Küchenrückwand in Rot und dunklem Holzboden in Sonstige
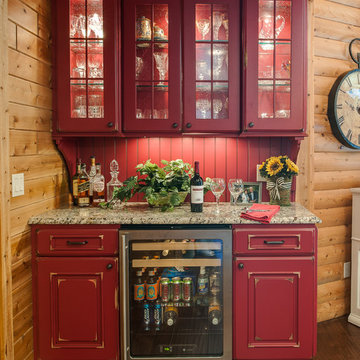
Große Klassische Hausbar in L-Form mit braunem Holzboden, profilierten Schrankfronten, roten Schränken und Küchenrückwand in Rot in Sonstige
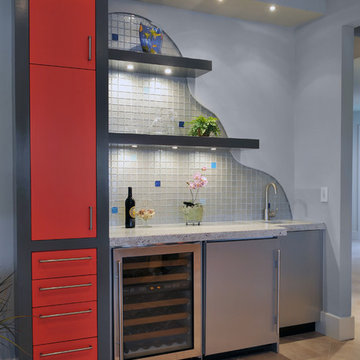
Wet Bar Challenge:
Working with the designer, who had a clear vision for the wet bar that included a “wave effect” for the backsplash, a temporary problem presented itself. The tile installer knew that he would not be able to cut the radius tile. Progressive Design Build was called in to find a solution, and solution they did. By installing drywall over the tile instead of cutting the tile, we could create the illusion the designer envisioned. Consequently, we installed the tile on the wall and then installed the drywall over the tile. The drywall formed the wave effect, rather than the other way around, and created the illusion of the radius that the designer dreamed of originally.
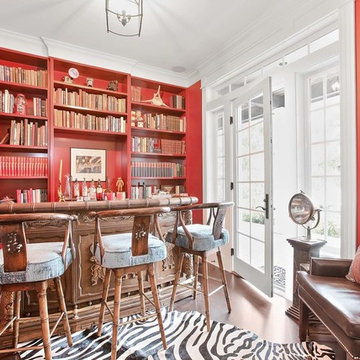
Klassische Hausbar mit Bartheke, offenen Schränken, roten Schränken, Küchenrückwand in Rot, dunklem Holzboden und braunem Boden in Seattle
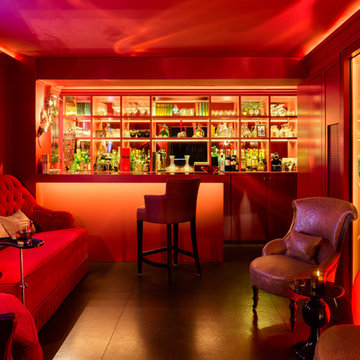
Andrew Beasley
Moderne Hausbar mit Bartheke, offenen Schränken und roten Schränken in London
Moderne Hausbar mit Bartheke, offenen Schränken und roten Schränken in London
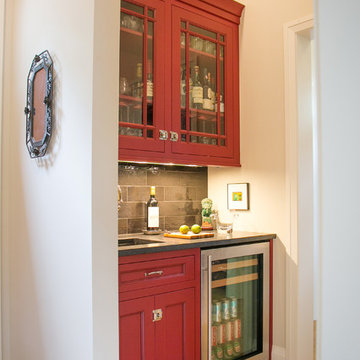
This craftsman lake home incorporates modern amenities and cherished family heirlooms. Many light fixtures and furniture pieces were acquired over generations and very thoughtfully designed into the new home. The open concept layout of this home makes entertaining guests a dream.
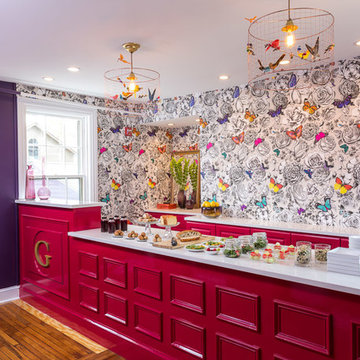
Rare Brick
Einzeilige Stilmix Hausbar mit Bartresen, roten Schränken, Quarzit-Arbeitsplatte, bunter Rückwand, hellem Holzboden und Schrankfronten mit vertiefter Füllung in Providence
Einzeilige Stilmix Hausbar mit Bartresen, roten Schränken, Quarzit-Arbeitsplatte, bunter Rückwand, hellem Holzboden und Schrankfronten mit vertiefter Füllung in Providence
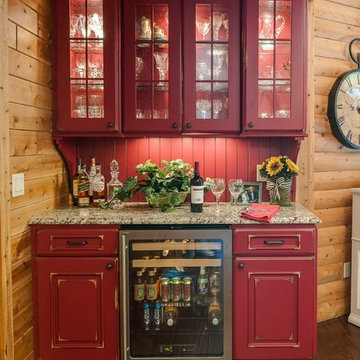
Einzeilige, Kleine Urige Hausbar mit Bartresen, Glasfronten, roten Schränken, Granit-Arbeitsplatte, Küchenrückwand in Rot, Rückwand aus Holz, braunem Holzboden, braunem Boden und grauer Arbeitsplatte in Miami
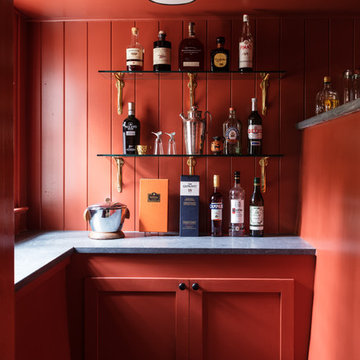
Klassische Hausbar ohne Waschbecken in L-Form mit Schrankfronten im Shaker-Stil, roten Schränken, Küchenrückwand in Rot, Rückwand aus Holz und grauer Arbeitsplatte in New York
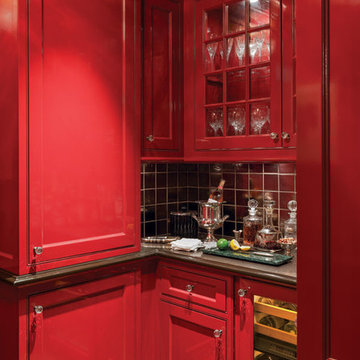
Architecture by Jan Gleysteen Architects, Inc.; Custom Build by Kistler & Knapp Builders, Inc.; Interior Design by Mollie Johnson Interiors, Inc.; Architectural Millwork by Walter Lane Cabinetmaker, LLC.; Herrick & White Ltd.; Landscaping by Anderson Landscape Construction; Photography by Richard Mandelkorn
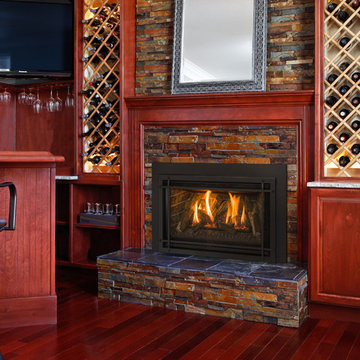
Mittelgroße, Einzeilige Urige Hausbar mit Bartheke, profilierten Schrankfronten, roten Schränken und dunklem Holzboden in Minneapolis
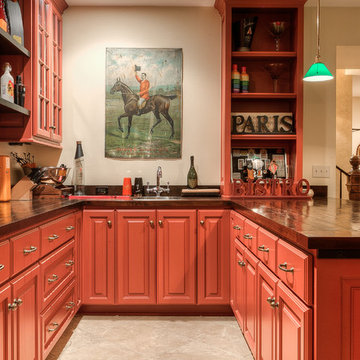
Klassische Hausbar in U-Form mit Einbauwaschbecken, profilierten Schrankfronten und roten Schränken in Kansas City
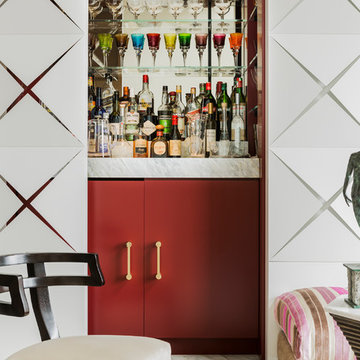
Mittelgroße Moderne Hausbar mit flächenbündigen Schrankfronten, roten Schränken, Marmor-Arbeitsplatte und Rückwand aus Spiegelfliesen in Boston
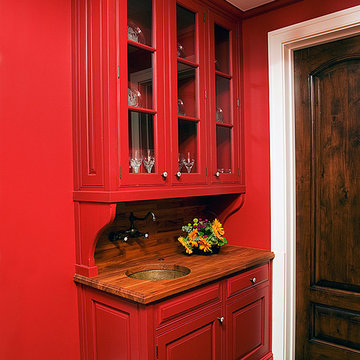
This very red Dutch Made kitchen cabinetry defies the notion that "enough is enough". Every angle in this kitchen and butler's pantry exudes the sumptuous red that defines it. The attention to detail from design to finish makes this a kitchen to remember. Wood countertops and backsplashes reflect the wood floors and doors in the butler's pantry.
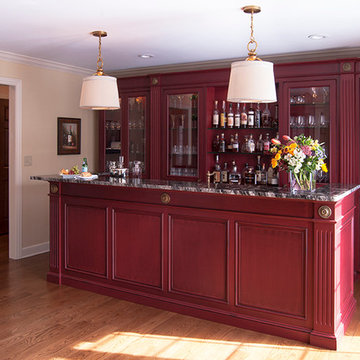
Red custom cabinetry featured in the custom bar area of a French country style home in Ohio.
Photo by Adrienne DeRosa
Klassische Hausbar mit roten Schränken in Cleveland
Klassische Hausbar mit roten Schränken in Cleveland
Rote Hausbar mit roten Schränken Ideen und Design
1