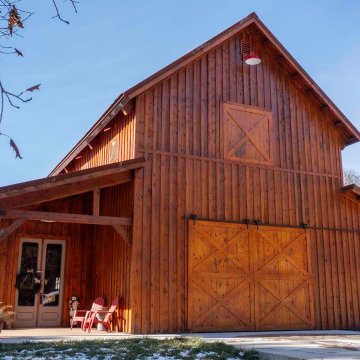Rote, Holzfarbene Häuser Ideen und Design
Suche verfeinern:
Budget
Sortieren nach:Heute beliebt
1 – 20 von 7.247 Fotos
1 von 3
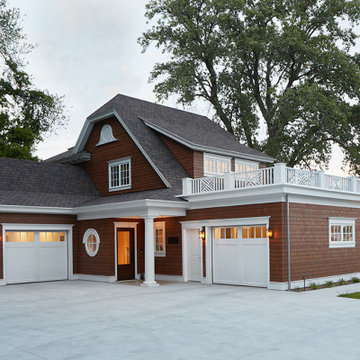
Mittelgroßes, Zweistöckiges Klassisches Haus mit brauner Fassadenfarbe, Schindeldach, Walmdach, braunem Dach und Schindeln in Grand Rapids

Design Credit: @katemarkerinteriors @leocottage
Photographer: @margaretrajic
Einstöckiges Maritimes Einfamilienhaus mit schwarzer Fassadenfarbe und Satteldach in Grand Rapids
Einstöckiges Maritimes Einfamilienhaus mit schwarzer Fassadenfarbe und Satteldach in Grand Rapids

Who lives there: Asha Mevlana and her Havanese dog named Bali
Location: Fayetteville, Arkansas
Size: Main house (400 sq ft), Trailer (160 sq ft.), 1 loft bedroom, 1 bath
What sets your home apart: The home was designed specifically for my lifestyle.
My inspiration: After reading the book, "The Life Changing Magic of Tidying," I got inspired to just live with things that bring me joy which meant scaling down on everything and getting rid of most of my possessions and all of the things that I had accumulated over the years. I also travel quite a bit and wanted to live with just what I needed.
About the house: The L-shaped house consists of two separate structures joined by a deck. The main house (400 sq ft), which rests on a solid foundation, features the kitchen, living room, bathroom and loft bedroom. To make the small area feel more spacious, it was designed with high ceilings, windows and two custom garage doors to let in more light. The L-shape of the deck mirrors the house and allows for the two separate structures to blend seamlessly together. The smaller "amplified" structure (160 sq ft) is built on wheels to allow for touring and transportation. This studio is soundproof using recycled denim, and acts as a recording studio/guest bedroom/practice area. But it doesn't just look like an amp, it actually is one -- just plug in your instrument and sound comes through the front marine speakers onto the expansive deck designed for concerts.
My favorite part of the home is the large kitchen and the expansive deck that makes the home feel even bigger. The deck also acts as a way to bring the community together where local musicians perform. I love having a the amp trailer as a separate space to practice music. But I especially love all the light with windows and garage doors throughout.
Design team: Brian Crabb (designer), Zack Giffin (builder, custom furniture) Vickery Construction (builder) 3 Volve Construction (builder)
Design dilemmas: Because the city wasn’t used to having tiny houses there were certain rules that didn’t quite make sense for a tiny house. I wasn’t allowed to have stairs leading up to the loft, only ladders were allowed. Since it was built, the city is beginning to revisit some of the old rules and hopefully things will be changing.
Photo cred: Don Shreve
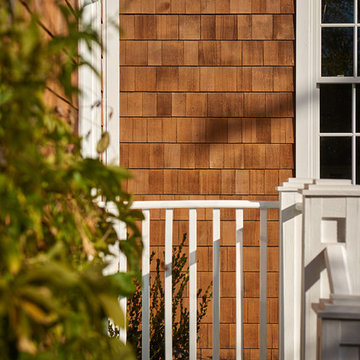
Flood Pro Series CWF-UV5 wood finish in Honey Gold helps this cedar shake siding contrast nicely with the white window trim and railing.
Klassisches Haus in Sonstige
Klassisches Haus in Sonstige
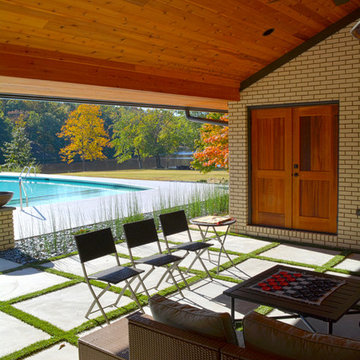
Addition is an In-Law suite that can double as a pool house or guest suite. Massing, details and materials match the existing home to make the addition look like it was always here. New cedar siding and accents help to update the facade of the existing home.
The addition was designed to seamlessly marry with the existing house and provide a covered entertaining area off the pool deck and covered spa.
Photos By: Kimberly Kerl, Kustom Home Design. All rights reserved
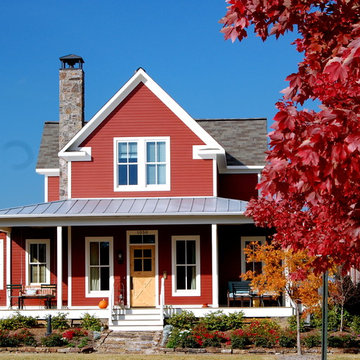
Melanie Siegel
Zweistöckige, Mittelgroße Landhaus Holzfassade Haus mit roter Fassadenfarbe in Little Rock
Zweistöckige, Mittelgroße Landhaus Holzfassade Haus mit roter Fassadenfarbe in Little Rock
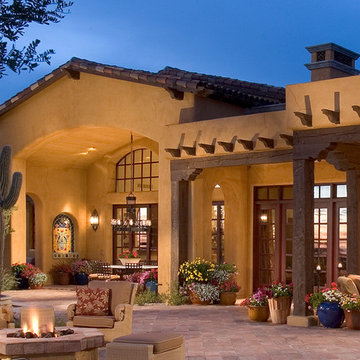
Design by Tom Mooney at Mooney Design Group, Inc. Visit Mooneydesigngroup.com for more designs
Mediterranes Haus in Phoenix
Mediterranes Haus in Phoenix
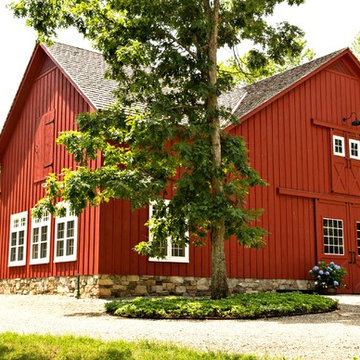
Mittelgroße, Zweistöckige Country Holzfassade Haus mit roter Fassadenfarbe in New York

Restored beach house with board and batten siding
Kleine, Einstöckige Maritime Holzfassade Haus in Hawaii
Kleine, Einstöckige Maritime Holzfassade Haus in Hawaii

Einstöckiges, Mittelgroßes Uriges Haus mit grüner Fassadenfarbe und Satteldach in San Diego
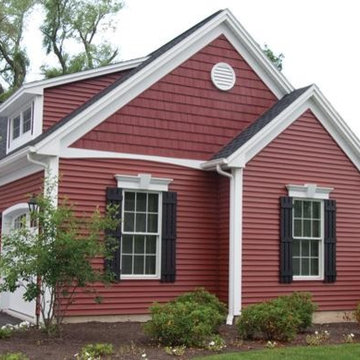
Foundry Siding
Zweistöckiges Rustikales Haus mit Vinylfassade und roter Fassadenfarbe in Sonstige
Zweistöckiges Rustikales Haus mit Vinylfassade und roter Fassadenfarbe in Sonstige

Ramona d'Viola - ilumus photography & marketing
Blue Dog Renovation & Construction
Workshop 30 Architects
Kleine, Einstöckige Urige Holzfassade Haus mit blauer Fassadenfarbe in San Francisco
Kleine, Einstöckige Urige Holzfassade Haus mit blauer Fassadenfarbe in San Francisco

Craftsman renovation and extension
Mittelgroßes, Zweistöckiges Uriges Haus mit blauer Fassadenfarbe, Halbwalmdach, Schindeldach, grauem Dach und Schindeln in Los Angeles
Mittelgroßes, Zweistöckiges Uriges Haus mit blauer Fassadenfarbe, Halbwalmdach, Schindeldach, grauem Dach und Schindeln in Los Angeles

New Moroccan Villa on the Santa Barbara Riviera, overlooking the Pacific ocean and the city. In this terra cotta and deep blue home, we used natural stone mosaics and glass mosaics, along with custom carved stone columns. Every room is colorful with deep, rich colors. In the master bath we used blue stone mosaics on the groin vaulted ceiling of the shower. All the lighting was designed and made in Marrakesh, as were many furniture pieces. The entry black and white columns are also imported from Morocco. We also designed the carved doors and had them made in Marrakesh. Cabinetry doors we designed were carved in Canada. The carved plaster molding were made especially for us, and all was shipped in a large container (just before covid-19 hit the shipping world!) Thank you to our wonderful craftsman and enthusiastic vendors!
Project designed by Maraya Interior Design. From their beautiful resort town of Ojai, they serve clients in Montecito, Hope Ranch, Santa Ynez, Malibu and Calabasas, across the tri-county area of Santa Barbara, Ventura and Los Angeles, south to Hidden Hills and Calabasas.
Architecture by Thomas Ochsner in Santa Barbara, CA
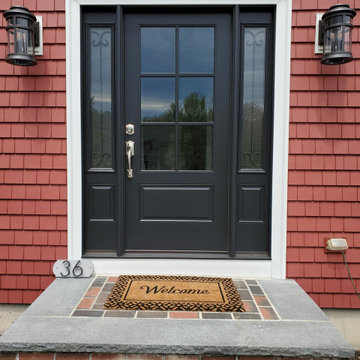
Mastic Vinyl Siding, Harvey Windows, and a Therma-Tru Entry Door look beautiful on this Lakeville, MA colonial!
The homeowner chose a combination of Mastic Cedar Discovery and Carvedwood 44 Vinyl Siding in the historic color, Russet Red. Cedar Discovery mimics the look of painted cedar shingles and Carvedwood 44 replicates the look of painted cedar clapboard siding. With realistic wood textures and shadow lines, these homeowners have a durable and affordable siding option that looks beautiful without the worry that comes along with wood siding. With a 230 mph wind rating and an lovely collection of colors, textures, and styles, our customers enjoy both the durability and beauty of professional grade siding.
We also installed Harvey Classic Double Hung Vinyl Replacement windows. The Harvey Classic is our top-selling, energy efficient replacement window. Homeowners enjoy tilt-in sashes for easy cleaning, customizable colors, hardware, and grid patterns. As one of the area’s select Harvey Elite Window Dealers, Care Free customers can also choose from exclusive package upgrades and warranties that can’t be offered by ordinary contractors.
A Therm-Tru Fiberglass Entry system is factory-finished in the color, onyx. This Smooth Star door welcomes guests with a pair of coordinating sidelites featuring decorative glass and grids.
Care Free Homes is the preferred contractor of thousands of homeowners. Past customers and referrals are responsible for over half of our business each year! Once you become a Care Free customer – chances are you’ll stay a Care Free customer and invite your friends and family to become one, too! We ask for absolutely no money until the project is complete and have financing options for qualified homeowners.
Get started on your project with a FREE Quote by calling (508) 997-1111 or contact us online and we’ll follow up with you! Make your house a Care Free home!
Rote, Holzfarbene Häuser Ideen und Design
1
