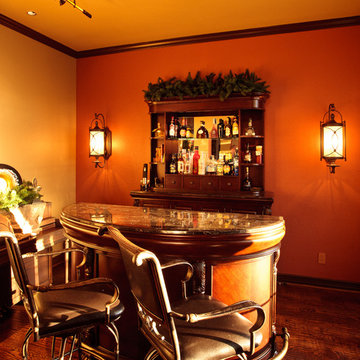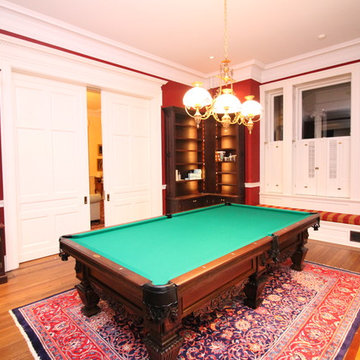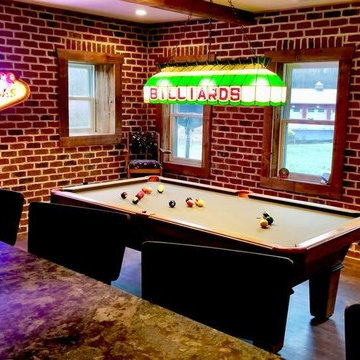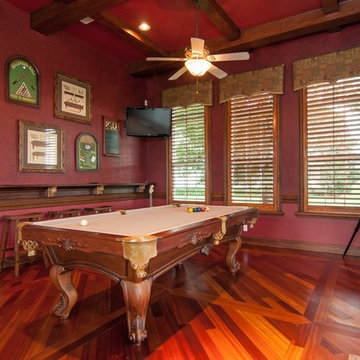Rote Klassische Hausbar Ideen und Design
Suche verfeinern:
Budget
Sortieren nach:Heute beliebt
81 – 100 von 561 Fotos
1 von 3
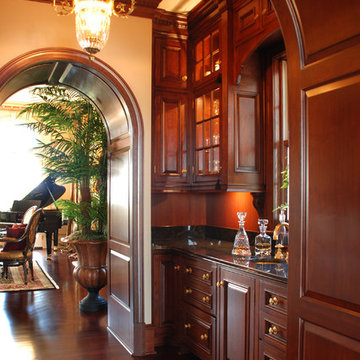
NSPJ Architects / Kiley Darden
Zweizeilige Klassische Hausbar mit Bartresen, Unterbauwaschbecken, dunklen Holzschränken, Granit-Arbeitsplatte, Küchenrückwand in Braun, braunem Holzboden und profilierten Schrankfronten in Kansas City
Zweizeilige Klassische Hausbar mit Bartresen, Unterbauwaschbecken, dunklen Holzschränken, Granit-Arbeitsplatte, Küchenrückwand in Braun, braunem Holzboden und profilierten Schrankfronten in Kansas City
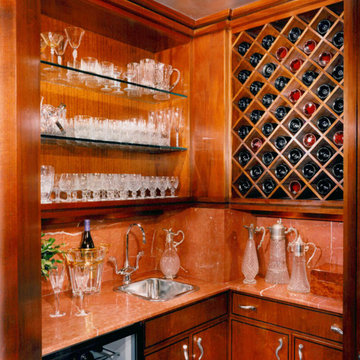
A compact, contemporary bar with a decoupaged, silver tea-paper ceiling and Rojo Alicante marble counters
Mittelgroße Klassische Hausbar in L-Form mit Bartresen, Einbauwaschbecken, flächenbündigen Schrankfronten, dunklen Holzschränken, Küchenrückwand in Orange und Rückwand aus Stein in New York
Mittelgroße Klassische Hausbar in L-Form mit Bartresen, Einbauwaschbecken, flächenbündigen Schrankfronten, dunklen Holzschränken, Küchenrückwand in Orange und Rückwand aus Stein in New York
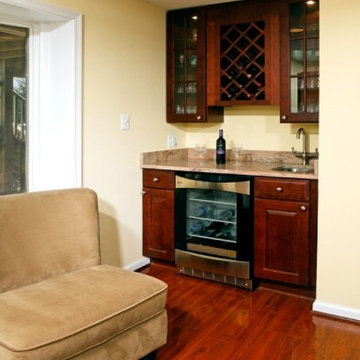
2010 NARI CAPITAL COTY MERIT AWARD WINNER
Baby boomers residing in this single-family colonial in Mclean, Virginia, wanted to make big changes indoors and out. First, they were tired of their back yard and old wooden deck. The neighboring lot sloped steeply downward, creating significant run-off that prevented any semblance of a lawn or landscaping from taking hold. Worse, it prevented the couple from letting their grandchildren or dog out to play.
To address the issue, Michael Nash Design, Build & Homes excavated their entire yard so it was level. Then they designed and built a 5’ x 40’ retaining wall covered with ledger stone to separate the lots, installing an underground drainage system to keep runoff away from a new flagstone patio and surrounding plants and shrubs.
Above the stone patio is a large no-maintenance deck reached via a wide stairway with matching railing. A 12’ x 18’ screened in porch sits to one side featuring cedar beaded ceiling panels and French doors that lead into the home’s dining room.
Highlighting the interior renovations is a new gourmet kitchen with a custom-made wood cabinets and exotic granite countertops. The room’s focal point is a large island with a two-tier countertop and bar seating. Professional-grade stainless steel appliances include a gas cooktop, double-wall ovens, built-in microwave and dishwasher and large refrigerator. Other features include a porcelain tile floor, tile backsplash and a tray ceiling.
A new master bathroom features floor-to-ceiling cabinets, a dark marble countertop and his and hers sinks. Contrasting light-colored marble floor and wall tile leads to a glass-enclosed shower. An adjoining walk-in closet completes the design.
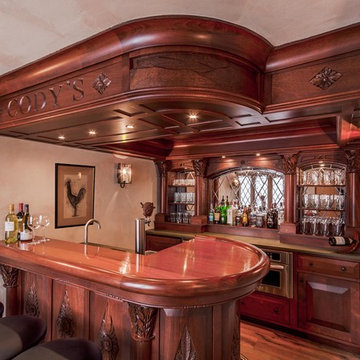
In collaboration with architect Joan Heaton, we came up with this design for an English styled pub for the basement of a Vermont ski chalet. It involved quite a bit of curved woodworking as well as many hand carved details. It is made of Honduran Mahogany with an oil rubbed finish. The combination of these elements give it a bold yet delicate impression. The contractor for this project was Brothers Construction, Waitsfield, Vermont. The architect was Joan Heaton Architecture, Bristol, Vermont, and the photographs are by Susan Teare of Essex Junction, Vermont
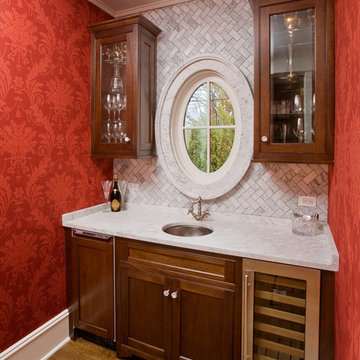
Einzeilige, Kleine Klassische Hausbar mit Bartresen, Unterbauwaschbecken, Glasfronten, dunklen Holzschränken, Küchenrückwand in Grau, Rückwand aus Metrofliesen, dunklem Holzboden und Marmor-Arbeitsplatte in Chicago
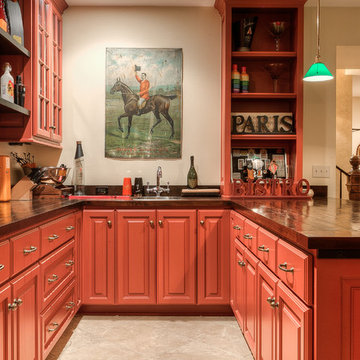
Klassische Hausbar in U-Form mit Einbauwaschbecken, profilierten Schrankfronten und roten Schränken in Kansas City
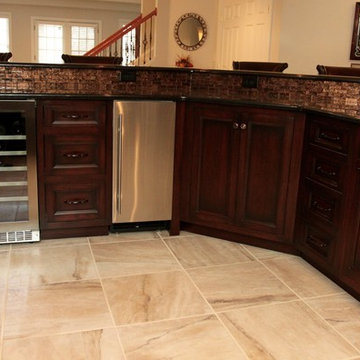
Große Klassische Hausbar mit Bartresen, Unterbauwaschbecken, Schrankfronten mit vertiefter Füllung, dunklen Holzschränken, Granit-Arbeitsplatte, Küchenrückwand in Braun, Rückwand aus Glasfliesen und Porzellan-Bodenfliesen
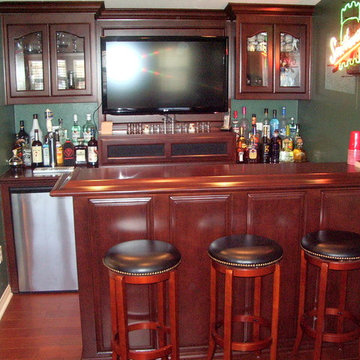
C & L Design Specialists exclusive photo
Klassische Hausbar in Los Angeles
Klassische Hausbar in Los Angeles
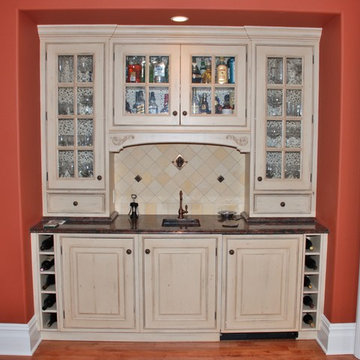
Einzeilige, Mittelgroße Klassische Hausbar mit braunem Holzboden, Bartresen, Unterbauwaschbecken, profilierten Schrankfronten, beigen Schränken, Granit-Arbeitsplatte, bunter Rückwand, Rückwand aus Steinfliesen und braunem Boden in New York
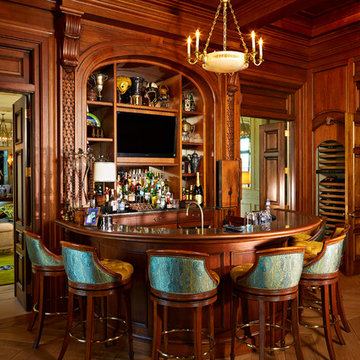
Entertain in your house. Let us design YOUR fun room!
Klassische Hausbar in Tampa
Klassische Hausbar in Tampa
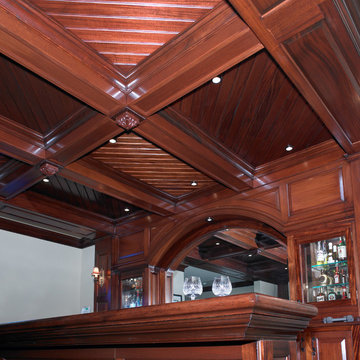
Ceiling treatments can take a design to the next level and drastically change the mood in the space. Ceiling details add character and dimension to a plain room—from massive wood beams to the grandeur of a coffer detail —creative ceiling treatments can transform any room into a truly memorable space.
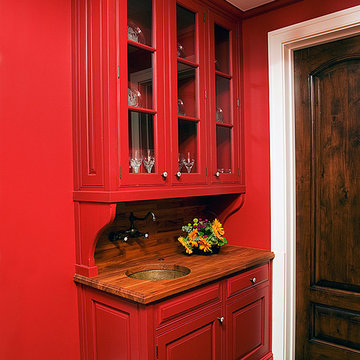
This very red Dutch Made kitchen cabinetry defies the notion that "enough is enough". Every angle in this kitchen and butler's pantry exudes the sumptuous red that defines it. The attention to detail from design to finish makes this a kitchen to remember. Wood countertops and backsplashes reflect the wood floors and doors in the butler's pantry.
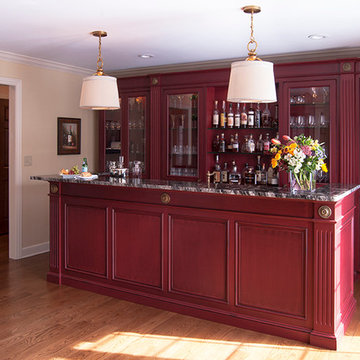
Red custom cabinetry featured in the custom bar area of a French country style home in Ohio.
Photo by Adrienne DeRosa
Klassische Hausbar mit roten Schränken in Cleveland
Klassische Hausbar mit roten Schränken in Cleveland
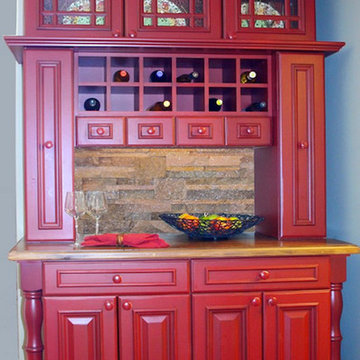
Einzeilige, Kleine Klassische Hausbar mit profilierten Schrankfronten, roten Schränken, Küchenrückwand in Beige und Rückwand aus Steinfliesen in Toronto
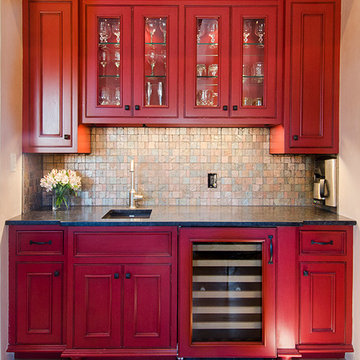
Katie Johnson
Einzeilige, Mittelgroße Klassische Hausbar mit Bartresen, Unterbauwaschbecken, Glasfronten, roten Schränken, Granit-Arbeitsplatte, bunter Rückwand, Rückwand aus Glasfliesen und braunem Holzboden in Albuquerque
Einzeilige, Mittelgroße Klassische Hausbar mit Bartresen, Unterbauwaschbecken, Glasfronten, roten Schränken, Granit-Arbeitsplatte, bunter Rückwand, Rückwand aus Glasfliesen und braunem Holzboden in Albuquerque
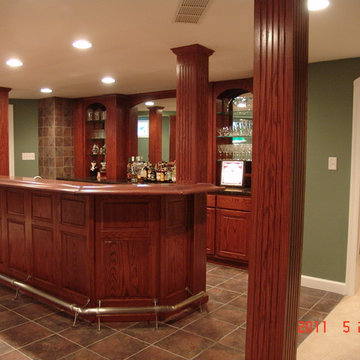
Classic basement bar with foot rail
Lily Otte
Große, Einzeilige Klassische Hausbar mit Keramikboden, Bartheke, Unterbauwaschbecken, profilierten Schrankfronten, dunklen Holzschränken und Granit-Arbeitsplatte in St. Louis
Große, Einzeilige Klassische Hausbar mit Keramikboden, Bartheke, Unterbauwaschbecken, profilierten Schrankfronten, dunklen Holzschränken und Granit-Arbeitsplatte in St. Louis
Rote Klassische Hausbar Ideen und Design
5
