Rote Küchen mit Elektrogeräten mit Frontblende Ideen und Design
Suche verfeinern:
Budget
Sortieren nach:Heute beliebt
21 – 40 von 601 Fotos
1 von 3
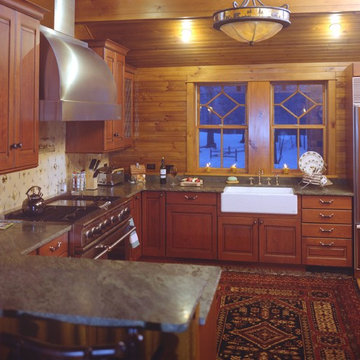
fir cabinets
Mittelgroße Urige Küche mit Landhausspüle, profilierten Schrankfronten, dunklen Holzschränken, Granit-Arbeitsplatte, Küchenrückwand in Beige, Rückwand aus Mosaikfliesen, Elektrogeräten mit Frontblende, hellem Holzboden, Halbinsel und braunem Boden in Burlington
Mittelgroße Urige Küche mit Landhausspüle, profilierten Schrankfronten, dunklen Holzschränken, Granit-Arbeitsplatte, Küchenrückwand in Beige, Rückwand aus Mosaikfliesen, Elektrogeräten mit Frontblende, hellem Holzboden, Halbinsel und braunem Boden in Burlington

High-end luxury kitchen remodel in South-Loop of Chicago. Porcelain peninsula, countertops and backsplash. Brass hardware, lighting and custom range hood. Paneled appliances and custom cabinets.
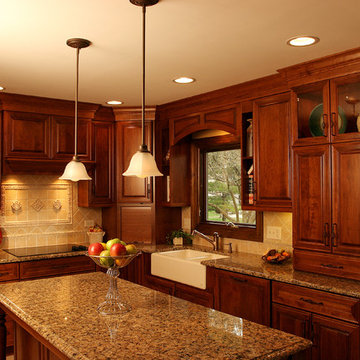
This traditional kitchen created by Normandy Designer Leslie Lee, uses rich colors and warm wood tones in order to add visual interest and bring warmth to the space. The glass panel cabinet doors, framed tile backsplash, crown molding and pendant lights, work together to create a welcoming space for family and guests as well as focal points and design appeal throughout the traditional kitchen.
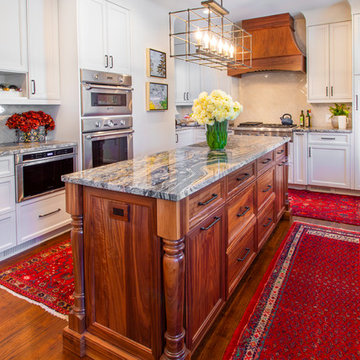
Guthmann Construction
Walker Woodworking Cabinets
Tommy Berry Photography
Große Klassische Wohnküche in U-Form mit Unterbauwaschbecken, Schrankfronten mit vertiefter Füllung, weißen Schränken, Granit-Arbeitsplatte, Küchenrückwand in Weiß, Rückwand aus Mosaikfliesen, Elektrogeräten mit Frontblende, braunem Holzboden, Kücheninsel, braunem Boden und bunter Arbeitsplatte in Charlotte
Große Klassische Wohnküche in U-Form mit Unterbauwaschbecken, Schrankfronten mit vertiefter Füllung, weißen Schränken, Granit-Arbeitsplatte, Küchenrückwand in Weiß, Rückwand aus Mosaikfliesen, Elektrogeräten mit Frontblende, braunem Holzboden, Kücheninsel, braunem Boden und bunter Arbeitsplatte in Charlotte
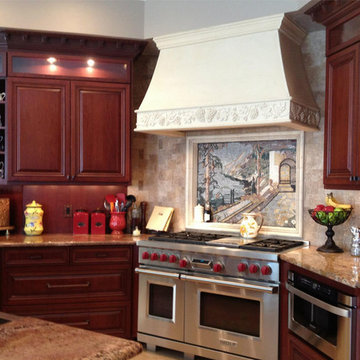
Custom designed and manufactured by The Master Cabinet Maker Inc.
Offene, Zweizeilige, Geräumige Klassische Küche ohne Insel mit Doppelwaschbecken, profilierten Schrankfronten, dunklen Holzschränken, Granit-Arbeitsplatte, Küchenrückwand in Beige, Rückwand aus Keramikfliesen, Elektrogeräten mit Frontblende und Marmorboden in Tampa
Offene, Zweizeilige, Geräumige Klassische Küche ohne Insel mit Doppelwaschbecken, profilierten Schrankfronten, dunklen Holzschränken, Granit-Arbeitsplatte, Küchenrückwand in Beige, Rückwand aus Keramikfliesen, Elektrogeräten mit Frontblende und Marmorboden in Tampa
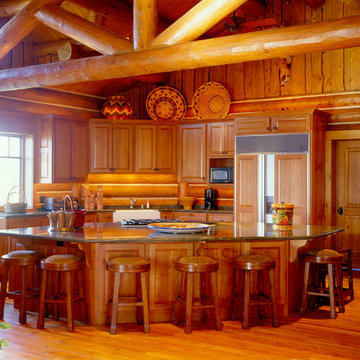
Kleine Urige Küche in L-Form mit profilierten Schrankfronten, hellbraunen Holzschränken, Granit-Arbeitsplatte, Elektrogeräten mit Frontblende, braunem Holzboden und Kücheninsel in Sonstige

Offene, Große Rustikale Küche in L-Form mit Doppelwaschbecken, Schrankfronten mit vertiefter Füllung, roten Schränken, Speckstein-Arbeitsplatte, Elektrogeräten mit Frontblende, Bambusparkett, Kücheninsel, beigem Boden, Küchenrückwand in Braun und Rückwand aus Steinfliesen in Seattle

Pull up a stool to this 13’ island! A wall of white picket backsplash tile creates subtle drama surrounding 54” hood and flanking windows. Integrated refrigerator and freezer panels both hinge right for easy access. Piano gloss cabinetry and modern gold sculptural chandelier add an unexpected pop of style.
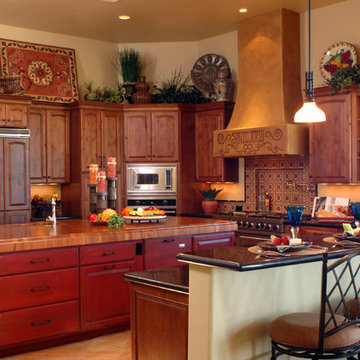
Zweizeilige, Große Klassische Wohnküche mit Unterbauwaschbecken, profilierten Schrankfronten, Arbeitsplatte aus Holz, bunter Rückwand, Rückwand aus Keramikfliesen, Elektrogeräten mit Frontblende, Travertin, Kücheninsel und dunklen Holzschränken in Phoenix

A Modern Farmhouse set in a prairie setting exudes charm and simplicity. Wrap around porches and copious windows make outdoor/indoor living seamless while the interior finishings are extremely high on detail. In floor heating under porcelain tile in the entire lower level, Fond du Lac stone mimicking an original foundation wall and rough hewn wood finishes contrast with the sleek finishes of carrera marble in the master and top of the line appliances and soapstone counters of the kitchen. This home is a study in contrasts, while still providing a completely harmonious aura.
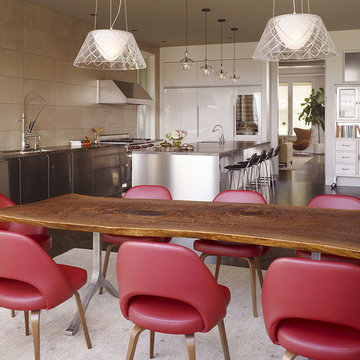
Kitchen & dining area photos by Matthew Millman
Moderne Wohnküche mit Edelstahlfronten und Elektrogeräten mit Frontblende in San Francisco
Moderne Wohnküche mit Edelstahlfronten und Elektrogeräten mit Frontblende in San Francisco
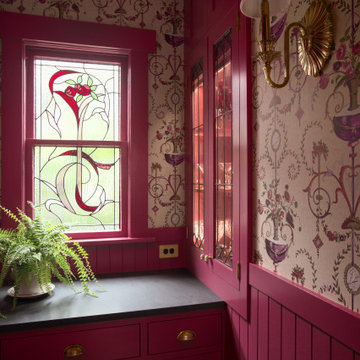
Revival-style kitchen
Geschlossene, Kleine Klassische Küche ohne Insel in L-Form mit Landhausspüle, Schrankfronten im Shaker-Stil, pinken Schränken, Granit-Arbeitsplatte, Küchenrückwand in Rosa, Rückwand aus Holz, Elektrogeräten mit Frontblende, hellem Holzboden, braunem Boden und schwarzer Arbeitsplatte in Seattle
Geschlossene, Kleine Klassische Küche ohne Insel in L-Form mit Landhausspüle, Schrankfronten im Shaker-Stil, pinken Schränken, Granit-Arbeitsplatte, Küchenrückwand in Rosa, Rückwand aus Holz, Elektrogeräten mit Frontblende, hellem Holzboden, braunem Boden und schwarzer Arbeitsplatte in Seattle
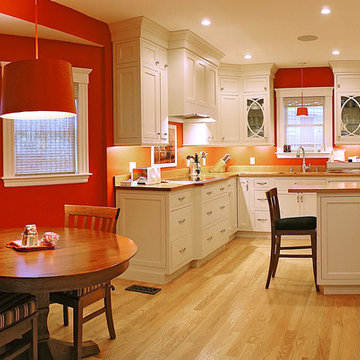
Custom inset cabinetry and Solid cherry counter tops pop of the rich red walls in this timeless kitchen.
Mittelgroße Klassische Küche mit Unterbauwaschbecken, Schrankfronten mit vertiefter Füllung, weißen Schränken, Arbeitsplatte aus Holz, Rückwand aus Mosaikfliesen, Elektrogeräten mit Frontblende, braunem Holzboden und Halbinsel in Boston
Mittelgroße Klassische Küche mit Unterbauwaschbecken, Schrankfronten mit vertiefter Füllung, weißen Schränken, Arbeitsplatte aus Holz, Rückwand aus Mosaikfliesen, Elektrogeräten mit Frontblende, braunem Holzboden und Halbinsel in Boston

©Morgan Howarth Photography
Klassische Wohnküche in U-Form mit Unterbauwaschbecken, weißen Schränken, Elektrogeräten mit Frontblende und Kassettenfronten in Washington, D.C.
Klassische Wohnküche in U-Form mit Unterbauwaschbecken, weißen Schränken, Elektrogeräten mit Frontblende und Kassettenfronten in Washington, D.C.
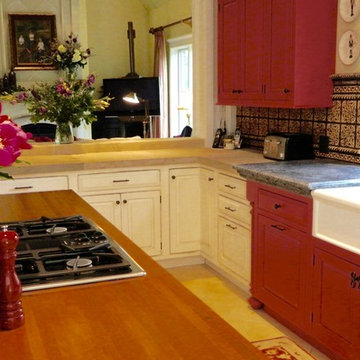
Raspberry red accent cabinets set off the Herbeau fireclay farm sink and black soapstone countertops, while stained maple wood tops the island's painted and glazed ivory cabinets. The perimeter cabinets feature honed sandstone countertops and the hand-made and hand-painted terra-cotta backsplash tile ties everything together in this eclectic kitchen.

Smilla Dankert
Geschlossene, Zweizeilige, Mittelgroße Moderne Küche ohne Insel mit Einbauwaschbecken, flächenbündigen Schrankfronten, weißen Schränken, Arbeitsplatte aus Holz, Elektrogeräten mit Frontblende und Küchenrückwand in Rosa in Köln
Geschlossene, Zweizeilige, Mittelgroße Moderne Küche ohne Insel mit Einbauwaschbecken, flächenbündigen Schrankfronten, weißen Schränken, Arbeitsplatte aus Holz, Elektrogeräten mit Frontblende und Küchenrückwand in Rosa in Köln
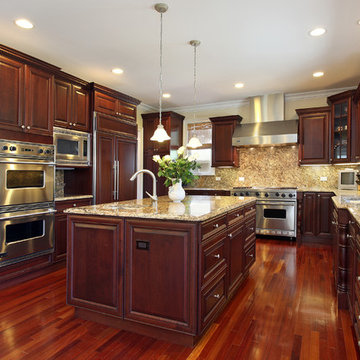
Geschlossene, Mittelgroße Klassische Küche in U-Form mit Waschbecken, profilierten Schrankfronten, dunklen Holzschränken, Granit-Arbeitsplatte, Küchenrückwand in Braun, Rückwand aus Stein, Elektrogeräten mit Frontblende, dunklem Holzboden, Kücheninsel, braunem Boden und brauner Arbeitsplatte in Houston
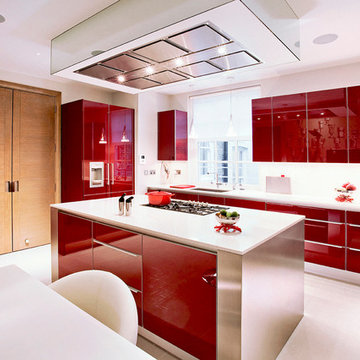
The contemporary kitchen features modern appliances cased in a sleek, red gloss. The kitchen provides a great amount of space with several cabinets for storage. The island features a practical, built-in oven for easy use. The heavy red is offset by clean, white counter tops and a white dining table and broad wooden doors.
Photography by Daniel Swallow.

All the wood used in the remodel of this ranch house in South Central Kansas is reclaimed material. Berry Craig, the owner of Reclaimed Wood Creations Inc. searched the country to find the right woods to make this home a reflection of his abilities and a work of art. It started as a 50 year old metal building on a ranch, and was striped down to the red iron structure and completely transformed. It showcases his talent of turning a dream into a reality when it comes to anything wood. Show him a picture of what you would like and he can make it!
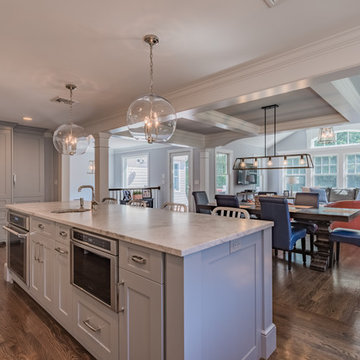
The transitional style of the interior of this remodeled shingle style home in Connecticut hits all of the right buttons for todays busy family. The sleek white and gray kitchen is the centerpiece of The open concept great room which is the perfect size for large family gatherings, but just cozy enough for a family of four to enjoy every day. The kids have their own space in addition to their small but adequate bedrooms whch have been upgraded with built ins for additional storage. The master suite is luxurious with its marble bath and vaulted ceiling with a sparkling modern light fixture and its in its own wing for additional privacy. There are 2 and a half baths in addition to the master bath, and an exercise room and family room in the finished walk out lower level.
Rote Küchen mit Elektrogeräten mit Frontblende Ideen und Design
2