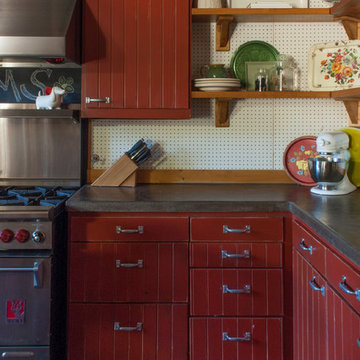Rote Küchen mit roten Schränken Ideen und Design
Suche verfeinern:
Budget
Sortieren nach:Heute beliebt
201 – 220 von 1.334 Fotos
1 von 3
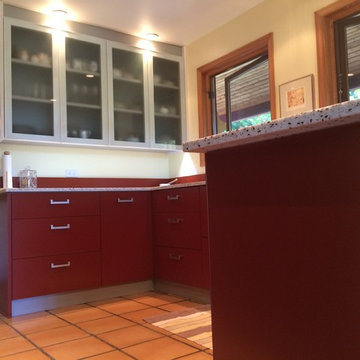
Warm.Elegant.Inviting.
Brick red with white and glass upper cabinets.
Here's what our customer has to say about their new kitchen:
"Santi and Patricia recently completed our kitchen make-over. The cupboards look fabulous. Well made, terrific attention to detail. Both were very helpful in design and colour advice which was all part of the package. We didn't have to worry about anything and our marriage remained intact. We would recommend IMDesign without hesitation, great product, great people." (Crossley/McKeating, Pender Island, BC)
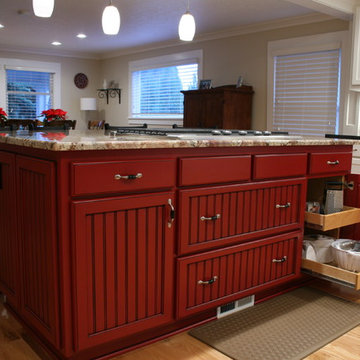
Considering a kitchen remodel? Give HomeServices by ProGrass a call. We have over 60+ years combined experience and are proud members of NARI.
Mittelgroße Landhaus Wohnküche in L-Form mit Einbauwaschbecken, Kassettenfronten, roten Schränken, Granit-Arbeitsplatte, Küchengeräten aus Edelstahl, hellem Holzboden, Kücheninsel, Küchenrückwand in Weiß und Rückwand aus Metrofliesen in Portland
Mittelgroße Landhaus Wohnküche in L-Form mit Einbauwaschbecken, Kassettenfronten, roten Schränken, Granit-Arbeitsplatte, Küchengeräten aus Edelstahl, hellem Holzboden, Kücheninsel, Küchenrückwand in Weiß und Rückwand aus Metrofliesen in Portland
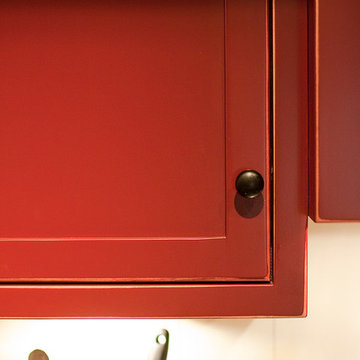
Farmhouse Kitchen remodel by Shenandoah Furniture Gallery featuring custom painted reclaimed wood cabinetry
Große Landhausstil Wohnküche in L-Form mit Landhausspüle, Schrankfronten im Shaker-Stil, roten Schränken, Speckstein-Arbeitsplatte, Küchenrückwand in Weiß, bunten Elektrogeräten und Keramikboden in Washington, D.C.
Große Landhausstil Wohnküche in L-Form mit Landhausspüle, Schrankfronten im Shaker-Stil, roten Schränken, Speckstein-Arbeitsplatte, Küchenrückwand in Weiß, bunten Elektrogeräten und Keramikboden in Washington, D.C.
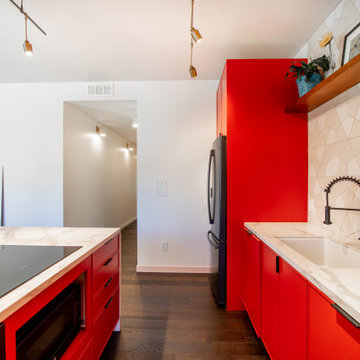
Striking just the right balance between color and pattern, this kitchen's geometric tile backsplash is the perfect complement to its vibrant red cabinets.
Tile Shown: Hexite in Feldspar and Ivory
DESIGN
Studio Goldfinch
PHOTOS
Tom Holland Photography
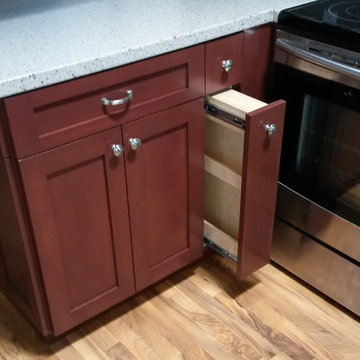
RJ Custom Products
Kleine Urige Wohnküche in U-Form mit Unterbauwaschbecken, Schrankfronten im Shaker-Stil, roten Schränken, Mineralwerkstoff-Arbeitsplatte, Küchengeräten aus Edelstahl, Laminat und Kücheninsel in Phoenix
Kleine Urige Wohnküche in U-Form mit Unterbauwaschbecken, Schrankfronten im Shaker-Stil, roten Schränken, Mineralwerkstoff-Arbeitsplatte, Küchengeräten aus Edelstahl, Laminat und Kücheninsel in Phoenix
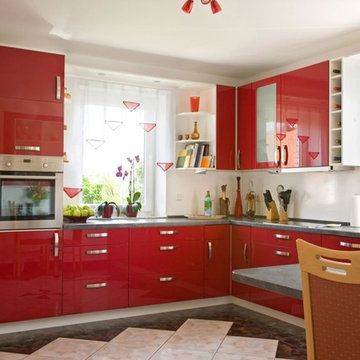
Mittelgroße Retro Wohnküche in L-Form mit Einbauwaschbecken, Glasfronten, roten Schränken, Betonarbeitsplatte, Kücheninsel, buntem Boden und grauer Arbeitsplatte in Santa Barbara
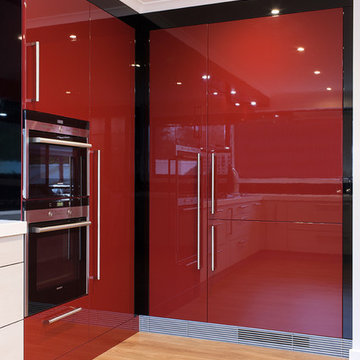
Große Moderne Wohnküche in U-Form mit Unterbauwaschbecken, roten Schränken, Quarzwerkstein-Arbeitsplatte, Küchenrückwand in Schwarz, Glasrückwand, Küchengeräten aus Edelstahl, hellem Holzboden und Halbinsel in Sonstige
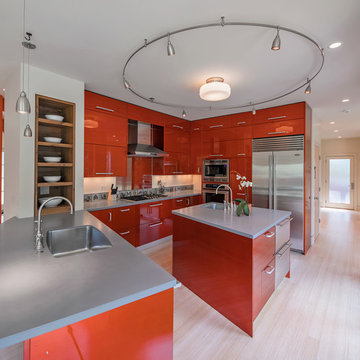
Große Moderne Wohnküche in U-Form mit flächenbündigen Schrankfronten, roten Schränken, Bambusparkett, Kücheninsel, Waschbecken, Rückwand aus Keramikfliesen, Küchengeräten aus Edelstahl, Quarzwerkstein-Arbeitsplatte und beigem Boden in Boston
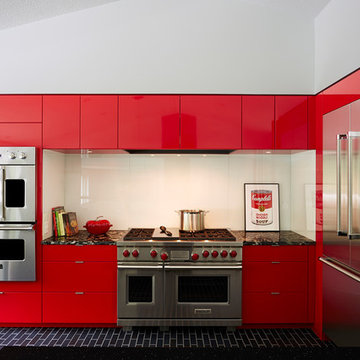
Alyssa Lee Photography
Moderne Küche mit roten Schränken und zwei Kücheninseln in Minneapolis
Moderne Küche mit roten Schränken und zwei Kücheninseln in Minneapolis
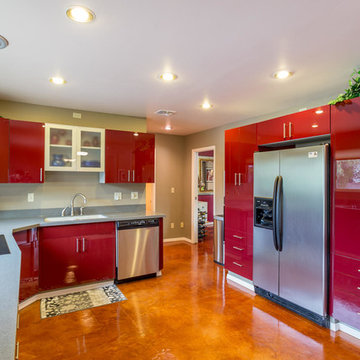
Breakfast nook off red kitchen with tiled fireplace and stained concrete floors and ceiling fans
Offene, Große Moderne Küche ohne Insel in L-Form mit integriertem Waschbecken, flächenbündigen Schrankfronten, roten Schränken, Mineralwerkstoff-Arbeitsplatte, Küchenrückwand in Grau, Rückwand aus Zementfliesen, Küchengeräten aus Edelstahl und Betonboden in Las Vegas
Offene, Große Moderne Küche ohne Insel in L-Form mit integriertem Waschbecken, flächenbündigen Schrankfronten, roten Schränken, Mineralwerkstoff-Arbeitsplatte, Küchenrückwand in Grau, Rückwand aus Zementfliesen, Küchengeräten aus Edelstahl und Betonboden in Las Vegas
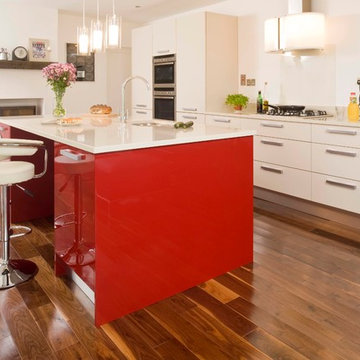
Kevin McFeeley
Einzeilige, Große Moderne Wohnküche mit Unterbauwaschbecken, flächenbündigen Schrankfronten, roten Schränken, Quarzwerkstein-Arbeitsplatte, Küchenrückwand in Weiß, Glasrückwand, dunklem Holzboden und Kücheninsel in Dublin
Einzeilige, Große Moderne Wohnküche mit Unterbauwaschbecken, flächenbündigen Schrankfronten, roten Schränken, Quarzwerkstein-Arbeitsplatte, Küchenrückwand in Weiß, Glasrückwand, dunklem Holzboden und Kücheninsel in Dublin
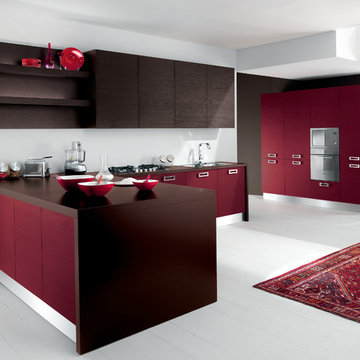
An extremely contemporary offer, which conceals the culture and flavour of tradition.
Every kitchen is a system providing functions which it is able to satisfy. A suitable space is needed for each of these. Selecting with care allows you to organise the kitchen perfectly according to individual style, to enjoy a kitchen with the very best in terms of USER-FRIENDLINESS.
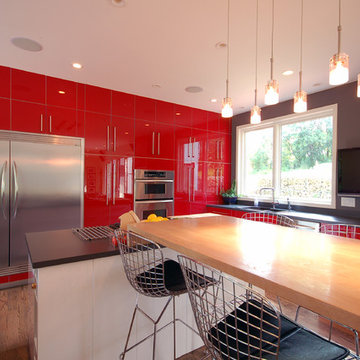
Hive Modular
Moderne Wohnküche in L-Form mit Einbauwaschbecken, flächenbündigen Schrankfronten, roten Schränken, Laminat-Arbeitsplatte, Küchengeräten aus Edelstahl, dunklem Holzboden und zwei Kücheninseln in Minneapolis
Moderne Wohnküche in L-Form mit Einbauwaschbecken, flächenbündigen Schrankfronten, roten Schränken, Laminat-Arbeitsplatte, Küchengeräten aus Edelstahl, dunklem Holzboden und zwei Kücheninseln in Minneapolis
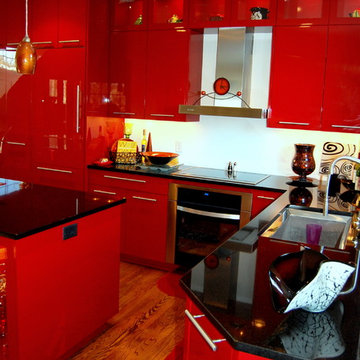
Mittelgroße Moderne Küche mit flächenbündigen Schrankfronten, roten Schränken, Laminat-Arbeitsplatte, Küchenrückwand in Weiß, braunem Holzboden und zwei Kücheninseln in Minneapolis
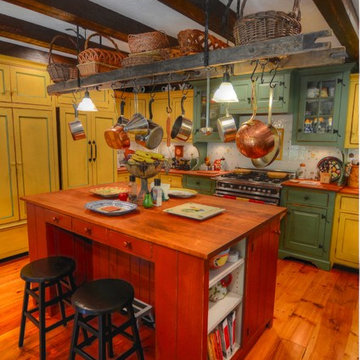
Circa 1728, this house was expanded on with a new kitchen, breakfast area, entrance hall and closet area. The new second floor consisted of a billard room and connecting hallway to the existing residence.
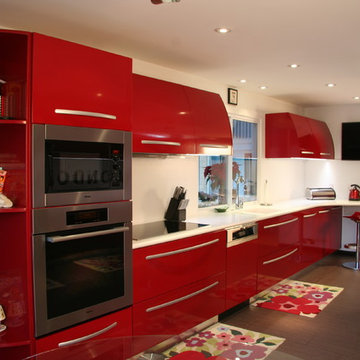
Our first photographed contemporary kitchen job.
Moderne Küche mit Küchengeräten aus Edelstahl und roten Schränken in Oklahoma City
Moderne Küche mit Küchengeräten aus Edelstahl und roten Schränken in Oklahoma City
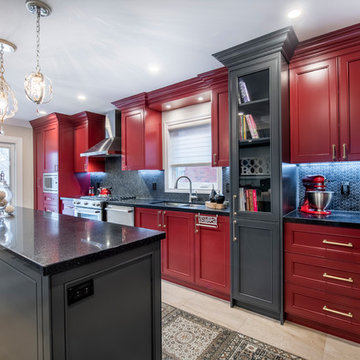
Offene, Mittelgroße Moderne Küche in L-Form mit Unterbauwaschbecken, Schrankfronten mit vertiefter Füllung, roten Schränken, Mineralwerkstoff-Arbeitsplatte, Küchenrückwand in Grau, Küchengeräten aus Edelstahl, Kücheninsel, grauem Boden und schwarzer Arbeitsplatte in Toronto
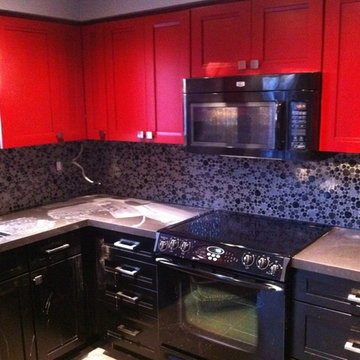
Mittelgroße Stilmix Wohnküche in L-Form mit Unterbauwaschbecken, Schrankfronten im Shaker-Stil, roten Schränken, Küchenrückwand in Grau, Glasrückwand, schwarzen Elektrogeräten und Kücheninsel in Toronto

When Cummings Architects first met with the owners of this understated country farmhouse, the building’s layout and design was an incoherent jumble. The original bones of the building were almost unrecognizable. All of the original windows, doors, flooring, and trims – even the country kitchen – had been removed. Mathew and his team began a thorough design discovery process to find the design solution that would enable them to breathe life back into the old farmhouse in a way that acknowledged the building’s venerable history while also providing for a modern living by a growing family.
The redesign included the addition of a new eat-in kitchen, bedrooms, bathrooms, wrap around porch, and stone fireplaces. To begin the transforming restoration, the team designed a generous, twenty-four square foot kitchen addition with custom, farmers-style cabinetry and timber framing. The team walked the homeowners through each detail the cabinetry layout, materials, and finishes. Salvaged materials were used and authentic craftsmanship lent a sense of place and history to the fabric of the space.
The new master suite included a cathedral ceiling showcasing beautifully worn salvaged timbers. The team continued with the farm theme, using sliding barn doors to separate the custom-designed master bath and closet. The new second-floor hallway features a bold, red floor while new transoms in each bedroom let in plenty of light. A summer stair, detailed and crafted with authentic details, was added for additional access and charm.
Finally, a welcoming farmer’s porch wraps around the side entry, connecting to the rear yard via a gracefully engineered grade. This large outdoor space provides seating for large groups of people to visit and dine next to the beautiful outdoor landscape and the new exterior stone fireplace.
Though it had temporarily lost its identity, with the help of the team at Cummings Architects, this lovely farmhouse has regained not only its former charm but also a new life through beautifully integrated modern features designed for today’s family.
Photo by Eric Roth
Rote Küchen mit roten Schränken Ideen und Design
11
