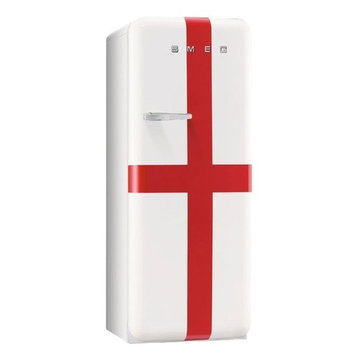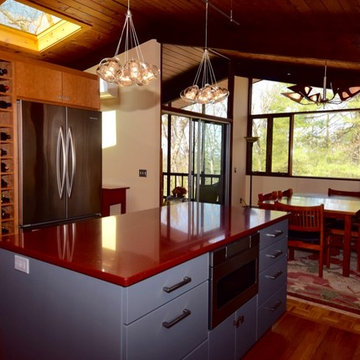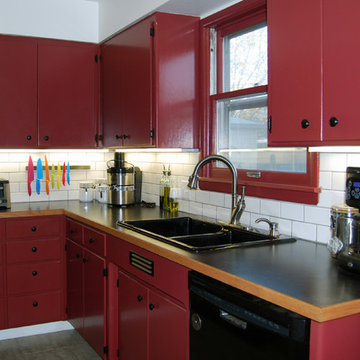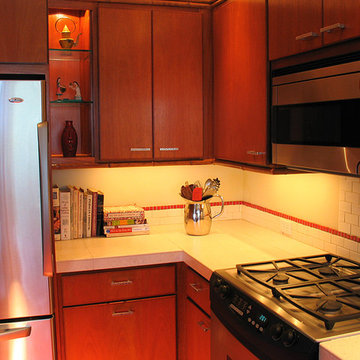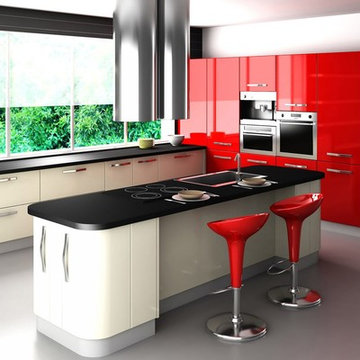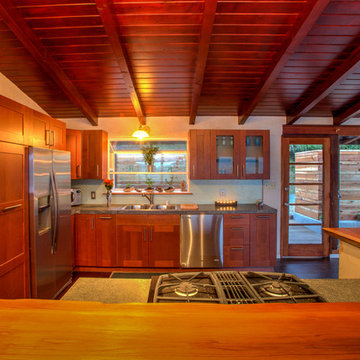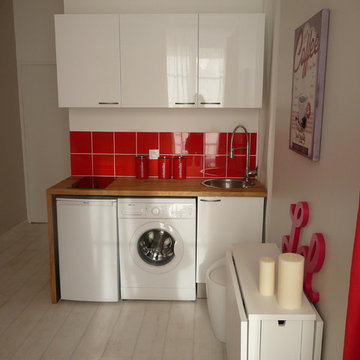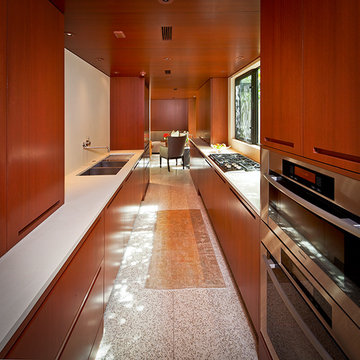Rote Mid-Century Küchen Ideen und Design
Suche verfeinern:
Budget
Sortieren nach:Heute beliebt
101 – 120 von 261 Fotos
1 von 3
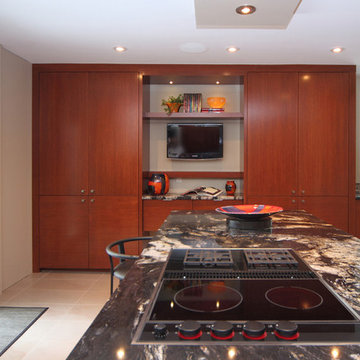
Beautiful renovation of a kitchen in a "midcentury modern" home. Custom cabinetry with beautiful upgraded granite countertops.
Geschlossene, Große Retro Küche in L-Form mit Unterbauwaschbecken, flächenbündigen Schrankfronten, hellbraunen Holzschränken, Granit-Arbeitsplatte, Küchenrückwand in Braun, Rückwand aus Stäbchenfliesen, Elektrogeräten mit Frontblende, Porzellan-Bodenfliesen und Kücheninsel in Calgary
Geschlossene, Große Retro Küche in L-Form mit Unterbauwaschbecken, flächenbündigen Schrankfronten, hellbraunen Holzschränken, Granit-Arbeitsplatte, Küchenrückwand in Braun, Rückwand aus Stäbchenfliesen, Elektrogeräten mit Frontblende, Porzellan-Bodenfliesen und Kücheninsel in Calgary
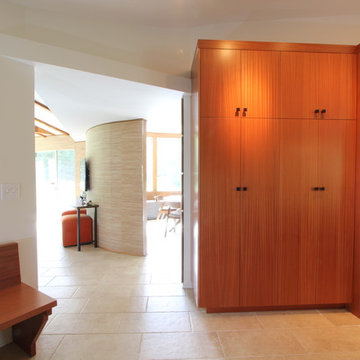
Richard Froze
Große Retro Wohnküche in U-Form mit flächenbündigen Schrankfronten, hellbraunen Holzschränken, Küchengeräten aus Edelstahl und Porzellan-Bodenfliesen in Milwaukee
Große Retro Wohnküche in U-Form mit flächenbündigen Schrankfronten, hellbraunen Holzschränken, Küchengeräten aus Edelstahl und Porzellan-Bodenfliesen in Milwaukee
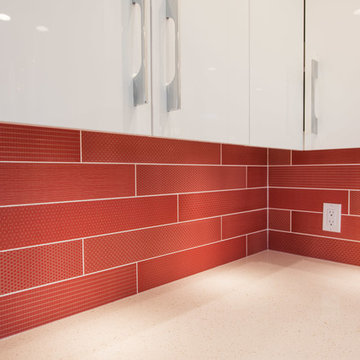
Mid-Century Wohnküche mit Doppelwaschbecken, flächenbündigen Schrankfronten, hellbraunen Holzschränken, Quarzwerkstein-Arbeitsplatte, Küchenrückwand in Rot, Rückwand aus Keramikfliesen, weißen Elektrogeräten, hellem Holzboden und Kücheninsel in Vancouver
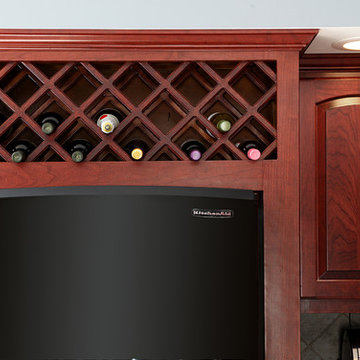
Some remodeling customers are uncertain about the best way to change the look of their space, and turn to us at Kitchen Magic for guidance; other homeowners already have a clear idea of what they want, and ask us to make their vision a reality. The latter was very much the case in a recent remodeling project we completed in Milford, New Jersey.
The home had been designed by the homeowner, who was clearly accustomed to creating and implementing an artistic vision for their living space. By the time Kitchen Magic arrived on the scene, the homeowner already had clear ideas about the colors and materials that would go into creating the look of their new kitchen. Cabinet refacing was the perfect solution for staying within budget, yet still having the kitchen they had always dreamed of.
Building on the Existing Decor is Key
The sleek, black appliances already in place demanded a bold complement, and the rich, deep hue of Cordovan on Cherry stain fit the bill perfectly. The arched cabinet doors add a classic touch of elegance, but one that blends seamlessly with the modern feel of the other design elements. The clean lines and chrome finish of the cabinet hardware serve to unite the vivid cherry cabinetry with the gray toned counters and backsplash.
That backsplash, a custom design envisioned by the homeowner, brings both unity and contrast to the entire space. The splashes of lighter values brighten the deep red tones of the cabinets, keeping the room from feeling too dark. The use of texture and varied tonal values create a unique piece that adds dimension to the kitchen's personality and reflects the creative energy of the homeowners.
The luxury of the deep cherry-red cabinets and the sleekly modern lines of the furnishings create a timeless and bold back drop for the counters, and only one stone perfectly fits that bill: granite! The black Uba Tuba granite countertops chosen by the homeowners have the visual weight and richness to pair with the Cordovan on Cherry, and the marbling of lighter and darker values echo of the custom-designed backsplash over the range, completing the new design.
Taken together, the effect of the homeowners' choices create a striking, elegant, and almost decadent feel without any heavy or dark characters. The sleek lines and organic look created by the arched cabinet doors give the room a sense of grace and motion that is entirely appropriate to the homeowners' aesthetic, given their fondness for the adventure of hot-air ballooning and active life style.
David Glasofer
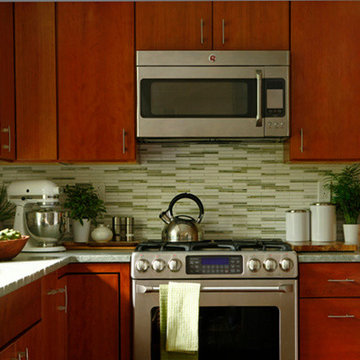
Custom built -in cabinetry designed to match the mid century modern style of the home and upgrade the simple shelving originally installed by the builder. Cookbooks are now right next to the dining room table and bonus covered storage below. The cabinetry is installed with a reveal that creates a shadow line around the whole cabinet, this detail is then is repeated throughout the kitchen, and the house for continuity
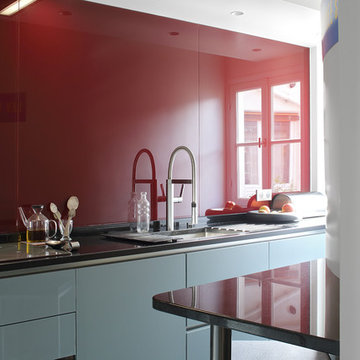
Agnès Clotis
Offene, Kleine Mid-Century Küche ohne Insel in L-Form mit Unterbauwaschbecken, flächenbündigen Schrankfronten, blauen Schränken, Granit-Arbeitsplatte, Küchenrückwand in Rot, Glasrückwand, Küchengeräten aus Edelstahl und Marmorboden in Paris
Offene, Kleine Mid-Century Küche ohne Insel in L-Form mit Unterbauwaschbecken, flächenbündigen Schrankfronten, blauen Schränken, Granit-Arbeitsplatte, Küchenrückwand in Rot, Glasrückwand, Küchengeräten aus Edelstahl und Marmorboden in Paris
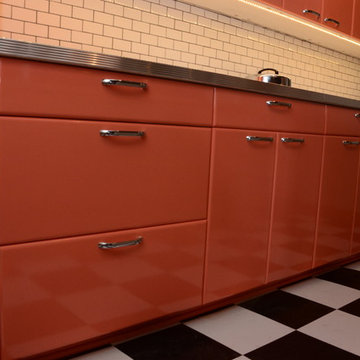
This is our display in featured in the Pink Daisy at 1413 W 11th KC MO. Open every Saturday and first Friday weekends.
Mid-Century Küche in Kansas City
Mid-Century Küche in Kansas City
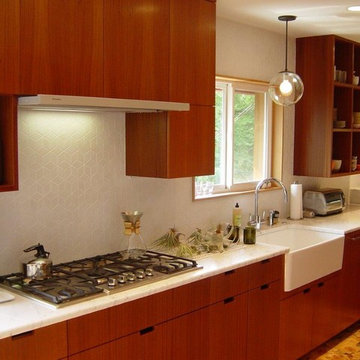
Retro Wohnküche in L-Form mit Landhausspüle, flächenbündigen Schrankfronten, hellbraunen Holzschränken, Marmor-Arbeitsplatte, Küchenrückwand in Weiß, Rückwand aus Keramikfliesen, Elektrogeräten mit Frontblende, hellem Holzboden und Halbinsel in Portland
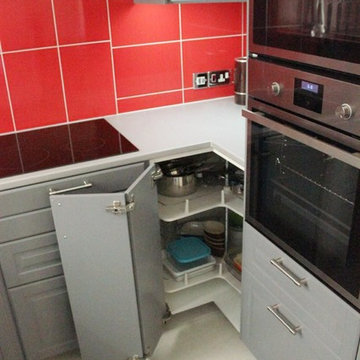
Corner carousel cabinets make use of otherwise inacccessible corners, with folding doors
all photos by Applesteam Limited
Mid-Century Küche mit Waschbecken, profilierten Schrankfronten, grauen Schränken, Laminat-Arbeitsplatte, Küchenrückwand in Rot, Rückwand aus Keramikfliesen, schwarzen Elektrogeräten und Porzellan-Bodenfliesen in Sonstige
Mid-Century Küche mit Waschbecken, profilierten Schrankfronten, grauen Schränken, Laminat-Arbeitsplatte, Küchenrückwand in Rot, Rückwand aus Keramikfliesen, schwarzen Elektrogeräten und Porzellan-Bodenfliesen in Sonstige
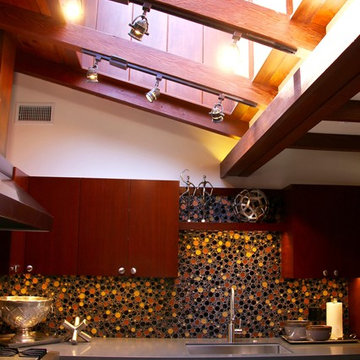
Interiors by Nina Williams Designs, Photography by Chelsea Mar Harding
Große Retro Wohnküche in U-Form mit Unterbauwaschbecken, flächenbündigen Schrankfronten, hellbraunen Holzschränken, Quarzwerkstein-Arbeitsplatte, bunter Rückwand, Rückwand aus Glasfliesen, Küchengeräten aus Edelstahl, Porzellan-Bodenfliesen und Kücheninsel in San Diego
Große Retro Wohnküche in U-Form mit Unterbauwaschbecken, flächenbündigen Schrankfronten, hellbraunen Holzschränken, Quarzwerkstein-Arbeitsplatte, bunter Rückwand, Rückwand aus Glasfliesen, Küchengeräten aus Edelstahl, Porzellan-Bodenfliesen und Kücheninsel in San Diego
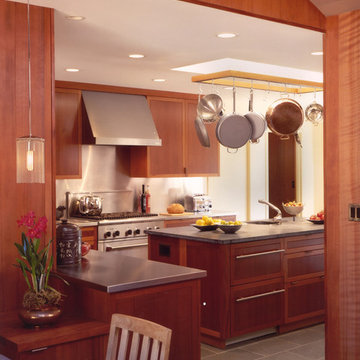
Photos: Matthew Millman. Design: Richardson Architects in Mill Valley. Kitchen.
Mid-Century Küche in San Francisco
Mid-Century Küche in San Francisco
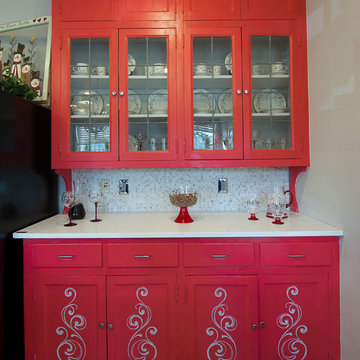
See Saw Imaging
Mittelgroße Retro Wohnküche in L-Form mit Unterbauwaschbecken, Schrankfronten mit vertiefter Füllung, dunklen Holzschränken, Quarzwerkstein-Arbeitsplatte, schwarzen Elektrogeräten und Linoleum in Grand Rapids
Mittelgroße Retro Wohnküche in L-Form mit Unterbauwaschbecken, Schrankfronten mit vertiefter Füllung, dunklen Holzschränken, Quarzwerkstein-Arbeitsplatte, schwarzen Elektrogeräten und Linoleum in Grand Rapids
Rote Mid-Century Küchen Ideen und Design
6
