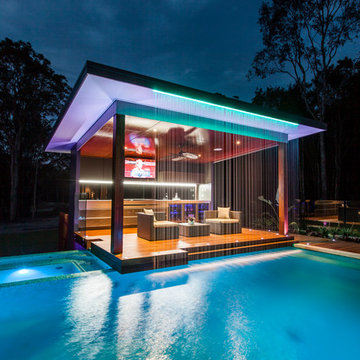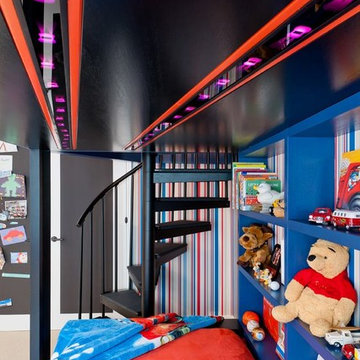Rote Moderne Wohnideen und Designs
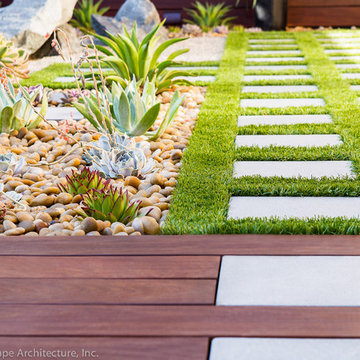
Photography by Studio H Landscape Architecture. Post processing by Isabella Li.
Kleiner Moderner Gartenweg hinter dem Haus mit Natursteinplatten und direkter Sonneneinstrahlung in Orange County
Kleiner Moderner Gartenweg hinter dem Haus mit Natursteinplatten und direkter Sonneneinstrahlung in Orange County

The family room, including the kitchen and breakfast area, features stunning indirect lighting, a fire feature, stacked stone wall, art shelves and a comfortable place to relax and watch TV.
Photography: Mark Boisclair
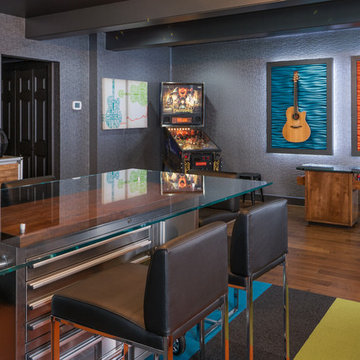
Großes Modernes Esszimmer ohne Kamin mit grauer Wandfarbe, dunklem Holzboden und braunem Boden in Seattle

Large open floor plan in basement with full built-in bar, fireplace, game room and seating for all sorts of activities. Cabinetry at the bar provided by Brookhaven Cabinetry manufactured by Wood-Mode Cabinetry. Cabinetry is constructed from maple wood and finished in an opaque finish. Glass front cabinetry includes reeded glass for privacy. Bar is over 14 feet long and wrapped in wainscot panels. Although not shown, the interior of the bar includes several undercounter appliances: refrigerator, dishwasher drawer, microwave drawer and refrigerator drawers; all, except the microwave, have decorative wood panels.

Built from the ground up on 80 acres outside Dallas, Oregon, this new modern ranch house is a balanced blend of natural and industrial elements. The custom home beautifully combines various materials, unique lines and angles, and attractive finishes throughout. The property owners wanted to create a living space with a strong indoor-outdoor connection. We integrated built-in sky lights, floor-to-ceiling windows and vaulted ceilings to attract ample, natural lighting. The master bathroom is spacious and features an open shower room with soaking tub and natural pebble tiling. There is custom-built cabinetry throughout the home, including extensive closet space, library shelving, and floating side tables in the master bedroom. The home flows easily from one room to the next and features a covered walkway between the garage and house. One of our favorite features in the home is the two-sided fireplace – one side facing the living room and the other facing the outdoor space. In addition to the fireplace, the homeowners can enjoy an outdoor living space including a seating area, in-ground fire pit and soaking tub.

A tiny 65m site with only 3m of internal width posed some interesting design challenges.
The Victorian terrace façade will have a loving touch up, however entering through the front door; a new kitchen has been inserted into the middle of the plan, before stepping up into a light filled new living room. Large timber bifold doors open out onto a timber deck and extend the living area into the compact courtyard. A simple green wall adds a punctuation mark of colour to the space.
A two-storey light well, pulls natural light into the heart of the ground and first floor plan, with an operable skylight allowing stack ventilation to keep the interiors cool through the Summer months. The open plan design and simple detailing give the impression of a much larger space on a very tight urban site.
Photography by Huw Lambert

This project won in the 2013 Builders Association of Metropolitan Pittsburgh Housing Excellence Award for Best Urban Renewal Renovation Project. The glass bowl was made in the glass studio owned by the owner which is adjacent to the residence. The mirror is a repurposed window. The door is repurposed from a boarding house.
George Mendel
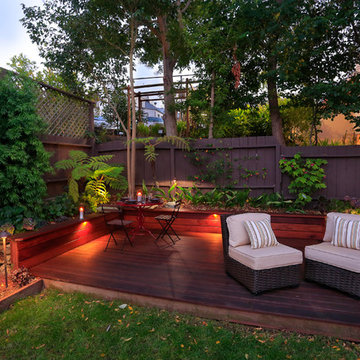
To make the most of this small hillside yard, it was leveled out by excavating one side and building up the other. The LED lighting adds hours of enjoyment.
photo by Kingmond Young lights provided by FX Luminaire and Urban Farmer store
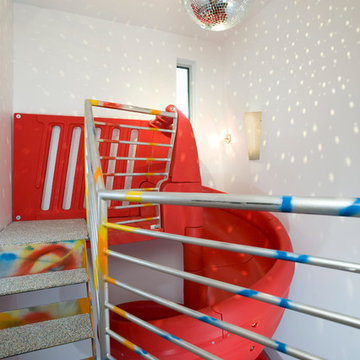
fun kids' slide from main floor to lower floor rec room
Modern architecture by Tim Sabo & Courtney Saldivar with Allen-Guerra Architecture.
photography: bob winsett
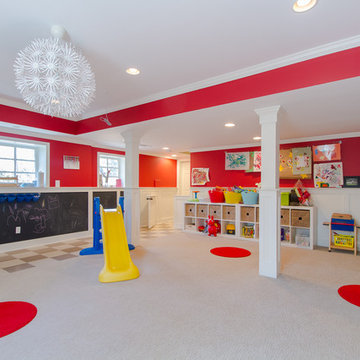
Neutrales Modernes Kinderzimmer mit Spielecke, Teppichboden und bunten Wänden in Atlanta
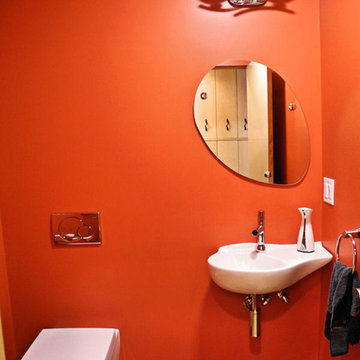
This is the final piece of a four step project. The original 1/2 bath contained the normal boxy vanity which crowded the space and made it look and feel small. The new minimalist Villeroy & Boch (now Toto) fixtures provide the feeling of the spaciousness of a larger room while the color creates a warm atmosphere.
Photo by Signature-Spaces

Living Room
Photos: Acorn Design
Modernes Wohnzimmer mit Eckkamin in Sonstige
Modernes Wohnzimmer mit Eckkamin in Sonstige

For small bedrooms the space below can become a child's work desk area. The frame can be encased with curtains for a private play/fort.
Photo Jim Butz & Larry Malvin
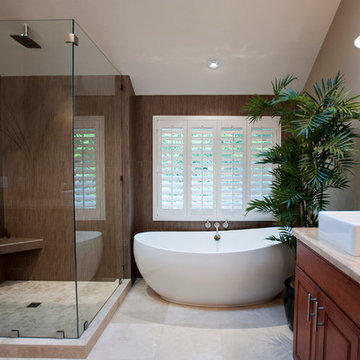
Beautiful Master Bath Features a modern look with the contemporary freestanding tub and shower with large glass walls.
Großes Modernes Badezimmer En Suite mit freistehender Badewanne, Aufsatzwaschbecken, hellbraunen Holzschränken, Eckdusche, beiger Wandfarbe, Keramikboden, Kalkstein-Waschbecken/Waschtisch, Falttür-Duschabtrennung und Schrankfronten mit vertiefter Füllung in San Diego
Großes Modernes Badezimmer En Suite mit freistehender Badewanne, Aufsatzwaschbecken, hellbraunen Holzschränken, Eckdusche, beiger Wandfarbe, Keramikboden, Kalkstein-Waschbecken/Waschtisch, Falttür-Duschabtrennung und Schrankfronten mit vertiefter Füllung in San Diego
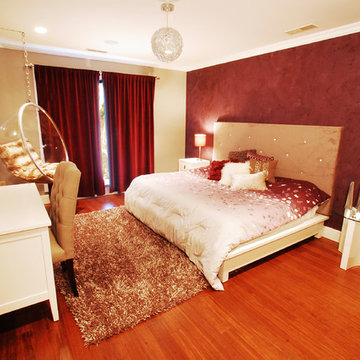
Teen girl's bedroom with custom venetian plaster wall in shades of purple. Wire ball pendant light. Bubble glass hanging chair with fur cushions.
Modernes Schlafzimmer in Sonstige
Modernes Schlafzimmer in Sonstige
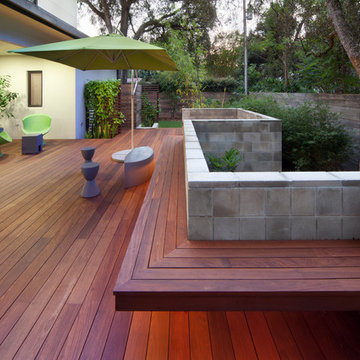
Project by E2 Homes
Landscape and Hardscape design by Evergreen Consulting
Architecture by Green Apple Architecture
Decks by Walk on Wood
Photos by Harvey Smith
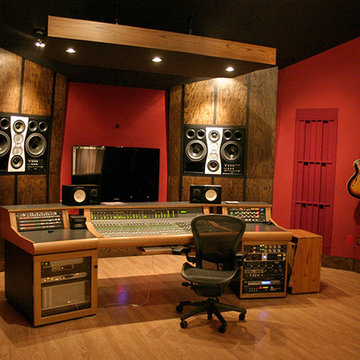
The control room. Precise angles and heights were required in order to meet the design specifications for this space. This space won the National NARI Contractor of the Year Awards for Best Home Theater & Media Rooms under $150,000. Photography by Roy Peña.

Moderne Bibliothek mit grauer Wandfarbe und dunklem Holzboden in New York
Rote Moderne Wohnideen und Designs
4
