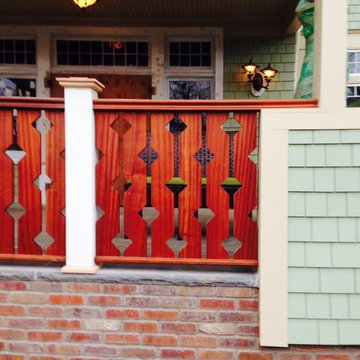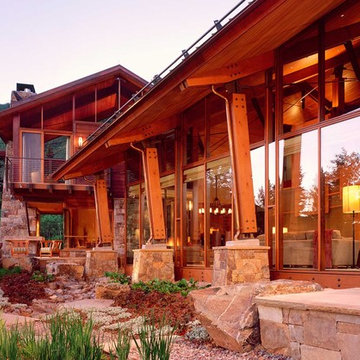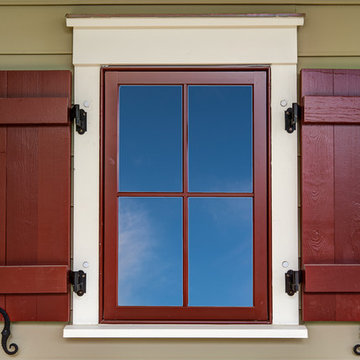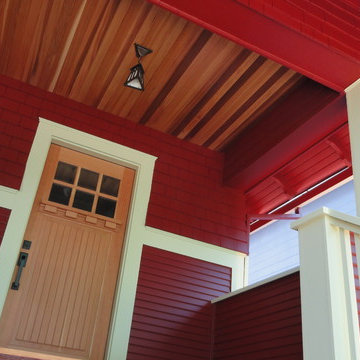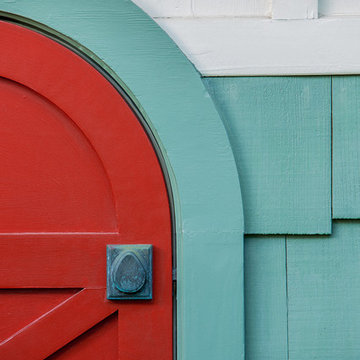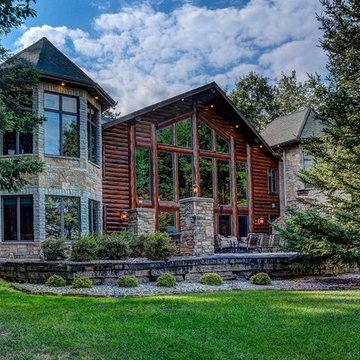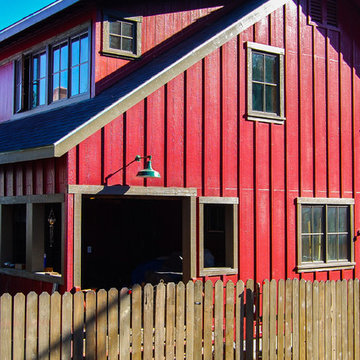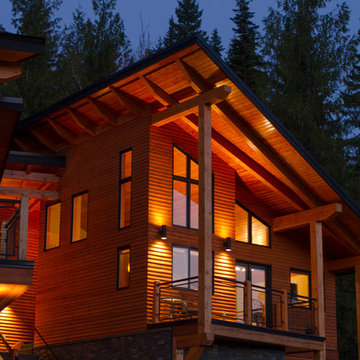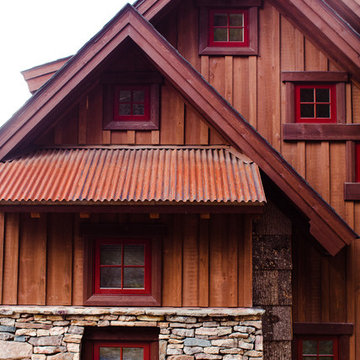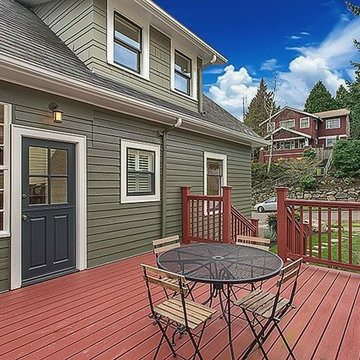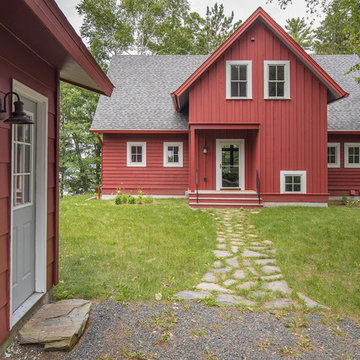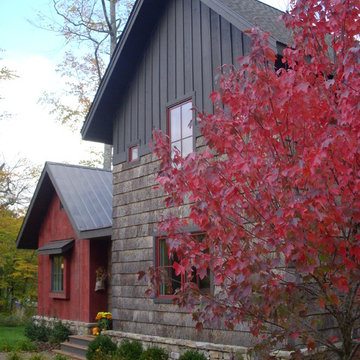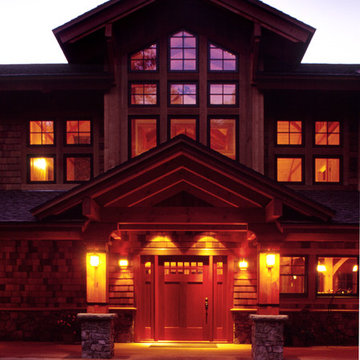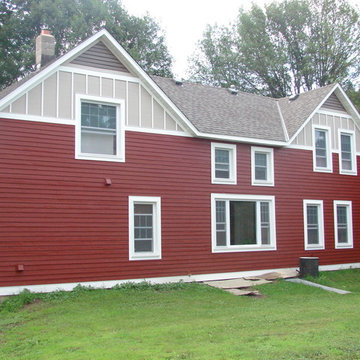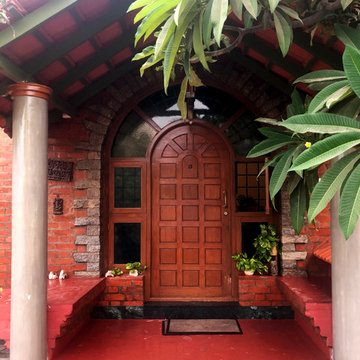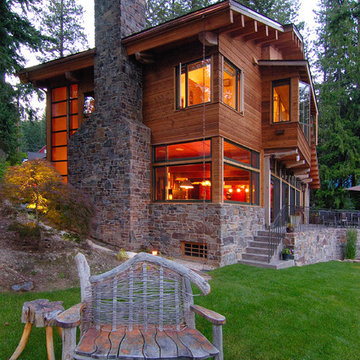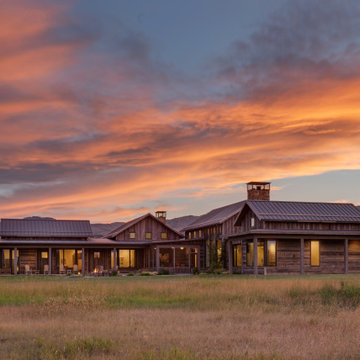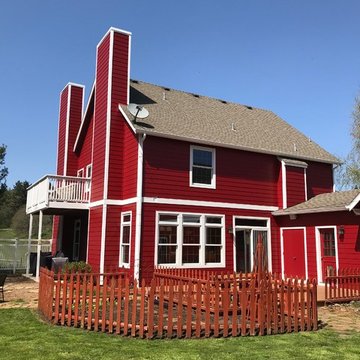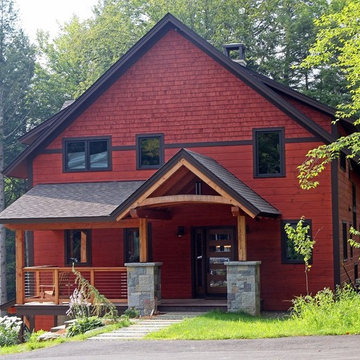Rustikale Häuser haben viele Facetten – und noch mehr Fassaden. In der Architektur der Moderne versteht man unter der Hausfassade das gestalterische Prinzip, nach der ein Gebäude entworfen und gebaut wurde. Wenn Sie vorhaben, ein rustikales Haus zu bauen, sollten Sie der Gestaltung der Fassade besondere Aufmerksamkeit widmen. Fassaden kehren das Innere eines Hauses nach außen – oder auch nicht! Im besten Fall macht die rustikale Fassadengestaltung neugierig auf das, was sich „hinter der Fassade“ befindet. Von der Villa bis zum Bungalow: Lassen Sie sich inspirieren und entdecken Sie Bilder und tolle Ideen, wie Sie schöne rustikale Häuser und Fassaden gestalten.
Rustikale Häuser erkennt man an ihrer Fassade
Ob Klinkerhäuser oder ein Massivhaus aus Holz: die Fassade gibt Ihrem Haus ein Gesicht. Tatsächlich ist die rustikale Fassade der erste Eindruck, den Betrachter von einem Haus erhalten. Wie sich ein Gebäude in die Umgebung einfügt, welche Materialien beim Bau verwendet wurden – all das ist maßgeblich für die Wahrnehmung und letztlich auch für das Gefühl beim Wohnen. Auch die Dachform prägt wesentlich die Haus-Architektur. Vom Satteldach, bis zu Walmdach oder Flachdach gibt es viele verschiedene Möglichkeiten beim Hausbau. Für den Architekten ist das Haus-Design eine Visitenkarte, auf die er bei späteren Projekten verweist. Wenn Sie selbst auf der Suche nach Ideen für Ihr Traumhaus sind, können Sie die schönsten Bilder und Häuser in Ihren Ideenbüchern speichern. Weite, sich öffnende Glasfronten, wie man sie aus der Bauhaus-Architektur kennt oder ein dezenter Sichtschutz für die Villa – die Ideen über ein Traumhaus mögen auseinandergehen, doch die Fassadenideen zeigen, wie viel die Eigentümer des Hauses von Ihrem Leben preisgeben. Rustikale Hausfassaden haben nicht nur eine ästhetische Funktion. Sie sind ein wesentlicher Bestandteil von dem gesamten Hauskonzept. Man denke nur an die als Passivhaus bezeichneten Energiesparhäuser, die eine besondere Wärmedämmung aufweisen. Ob Stadtvilla oder Musterhaus: die Entscheidung für ein bestimmtes Fassadendesign ist auch als Schutz vor Wind und Wetter gedacht. Wie Häuser wahrgenommen werden, ist nicht zuletzt eine Frage der Fassadengestaltung. Durchstöbern Sie die Fotos und finden Sie die schönsten Hausideen für unterschiedliche Haustypen sowie die schönsten Architektenhäuser, Luxushäuser oder Musterhäuser verschiedener Hausanbieter.
Beliebte Häuser-Stile
- Moderne Häuser: Aktuelle Architekturtrends setzen auf Geradlinigkeit und viel Glas. Dabei sind vor allem Flachdächer vorherrschend, die den Fokus auf die Fassade lenken.
- Maritime Häuser: Ob Ostsee oder Nordsee – Der Klinkerbau ist das typische Merkmal nordischer Architektur. Besonders maritim wirken Häuser mit Reetdach. Reich verzierte Türen und Fensterläden in auffälligen Farben prägen das Fassadendesign eines traditionellen maritimen Hauses.
- Skandinavische Häuser: Ein klassisches Schwedenhaus verbreitet auch hierzulande etwas skandinavische Atmosphäre. Dabei ist es vor allem die Gemütlichkeit, die wir mit der typischen roten Holzfassade verbinden. Ein weiteres Element der Häuser im Schwedenstil sind die weißen Sprossenfenster und Fensterläden.
- Mediterrane Häuser: Heimkommen und sich wie im Urlaub fühlen. Häuser im mediterranen Stil verbreiten ein warmes Ambiente und versprühen ein Mittelmeer-Flair direkt bei Ihnen zuhause. Als Fassadenfarbe sind Terrakotta-Töne, ein helles Gelb oder Apricot. Typisch sind Zeltdächer sowie gusseiserne Balkone und Säulen. Zum Schutz vor der heißen Mittagssonne prägen farbige Fensterläden die Front eines mediterranen Hauses.
- Häuser im Landhausstil: Ländlich und gemütlich wirken Häuserfassaden aus Stein und Holz. Helle Farbanstriche lassen es besonders freundlich erscheinen. Sprossenfenster und Walmdächer sind weitere typische Merkmale von Landhäusern.
Tipp: Speichern Sie inspirierende Fotos von Häusern in einem Ideenbuch.
Rustikale Fassadengestaltung: was muss ich beachten?
Glasfassaden, Klinkerfassaden, Holz oder verputzter Beton – die Materialien für die Fassadenverkleidung prägen den Stil und das Design der Häuser. Beim Entwurf der Gebäudehülle spielen Überlegungen zur Wärmedämmung und Energieeffizienz der Fassade eine große Rolle. Während eine Holzvertäfelung oder Verschalung meist großflächig als Verkleidung der Außenwand an das Haus angebracht wird, können Sie durch Fassadengestaltung die Wetterseite oder bauliche Elemente wie einen Erker oder den Hauseingang hervorheben. Fassaden in täuschend echter Stein- oder Holzoptik helfen nicht nur Kosten sparen. Sie sind auch wartungsarm und witterungsbeständig. Holzpaneele und Schindeln erzeugen eine rustikale Optik, während Fassadenplatten aus Faserzement modern wirken. Klinkersteine oder eine Fassade in Natursteinoptik bilden die perfekte Kulisse für mediterrane Einfamilienhäuser.
Welche Farben für ein rustikales Haus?
Je nach Witterung steht ein neuer Anstrich etwa alle zehn Jahre ins Haus. Die Wahl der Fassadenfarbe will wohlüberlegt sein, denn man möchte ja nicht jedes Jahr sein Haus neu streichen. Die moderne Häuser-Architektur kennzeichnen unauffällige Farben, etwa Weiß oder dezente Gelbtöne. Ein neuerer Trend sind finstere Fassaden. Sie bringen den Garten und die nähere Umgebung zum Leuchten. Hausfarben bieten einen wichtigen Schutz vor Witterungseinflüssen (etwa bei Holzfassaden). Zugleich sind sie ein wichtiges Element der Fassadengestaltung und prägen den ersten Eindruck von einem Einfamilienhaus. Viele Eigenheim-Besitzer fühlen sich wohl, wenn die Hausfassadenfarbe zu den anderen Gebäuden in der Umgebung passt und in vielen Gemeinden ist ein bestimmtes Farbkonzept sogar vorgeschrieben. Auffällige Farben wirken als Akzente an kleinen Gebäuden und an einzelnen Wänden – rustikales Häuser-Design verzichtet dagegen oft auf einen bunten Anstrich. Wenn Sie Ihre minimalistische Fassade streichen möchten, bedenken Sie die Gesamtfläche der Außenwand.
