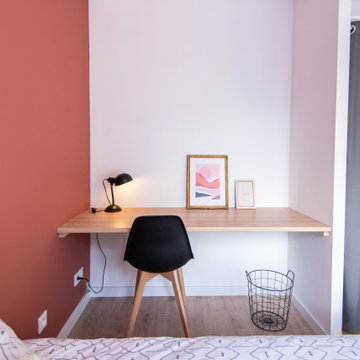Rote Schlafzimmer mit Laminat Ideen und Design
Suche verfeinern:
Budget
Sortieren nach:Heute beliebt
1 – 20 von 49 Fotos
1 von 3
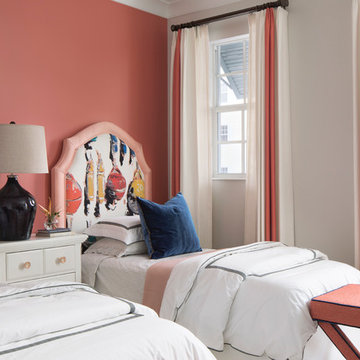
whimsical guest bedroom with 2 twin beds, playful hardware, coral & blue accents
Kleines Maritimes Gästezimmer mit rosa Wandfarbe, Laminat und grauem Boden in Miami
Kleines Maritimes Gästezimmer mit rosa Wandfarbe, Laminat und grauem Boden in Miami
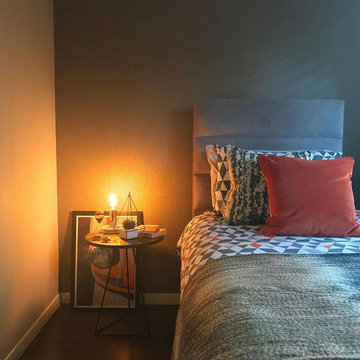
Feature wall in the bedroom, keeping it minimal in design.
Kleines Modernes Gästezimmer mit beiger Wandfarbe, Laminat und braunem Boden in Sonstige
Kleines Modernes Gästezimmer mit beiger Wandfarbe, Laminat und braunem Boden in Sonstige
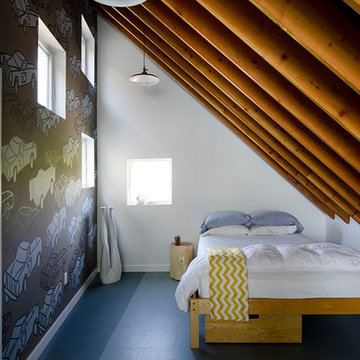
Photo by Carolyn Bates
Mural by Abby Manock: http://abbymanock.com/murals-paintings-patterns-fabrics
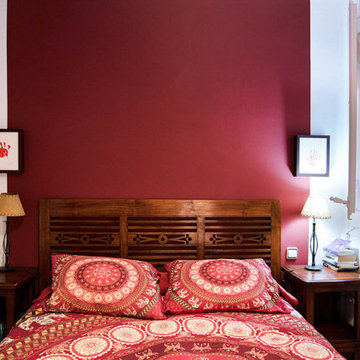
Redecoración de dormitorio con toque de color granate en pared de cabezal y reparación de carpintería de madera original con molduras.
Kleines Rustikales Hauptschlafzimmer ohne Kamin mit lila Wandfarbe, Laminat und beigem Boden in Barcelona
Kleines Rustikales Hauptschlafzimmer ohne Kamin mit lila Wandfarbe, Laminat und beigem Boden in Barcelona
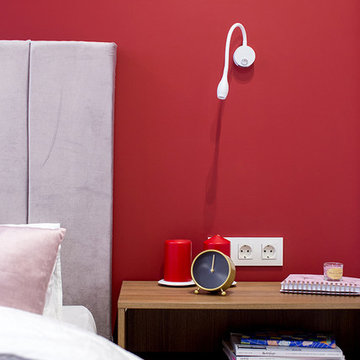
Mittelgroßes Modernes Hauptschlafzimmer mit roter Wandfarbe, Laminat und beigem Boden in Novosibirsk
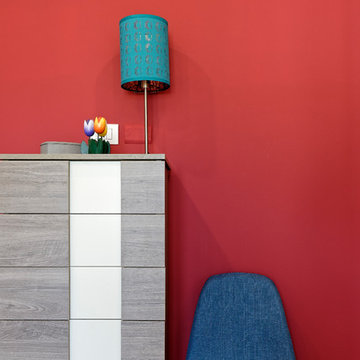
Dettaglio della parete rossa della camera, sfondo di sedia blu anni 60 e mobile settimanale.
Kleines Modernes Hauptschlafzimmer ohne Kamin mit roter Wandfarbe, Laminat und braunem Boden in Mailand
Kleines Modernes Hauptschlafzimmer ohne Kamin mit roter Wandfarbe, Laminat und braunem Boden in Mailand
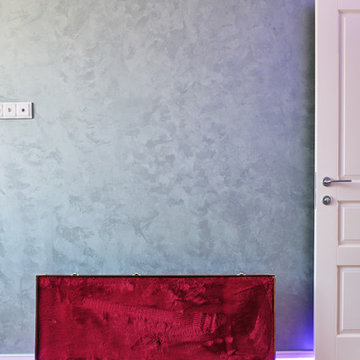
Kleines Industrial Hauptschlafzimmer mit grauer Wandfarbe, Laminat und beigem Boden in Moskau
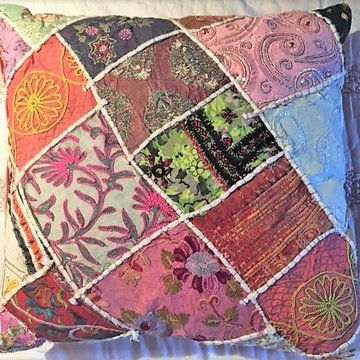
This cocoon of a Boho bedroom has a secret: the queen size platform bed is partially built over the raised foundation of the main house, allowing us to steal a little space to make the room two feet wider. The other part of the bed provides three huge storage drawers below. I was thrilled to discover that the college age occupant-to-be had always wanted a platform bed. Mission accomplished!
To save space, the closet was also built into the raised foundation level of the house, but this is hidden by a barn door slider, so no one is the wiser.
It was requested that I design the bedroom to accommodate the existing furniture from this young woman's former bedroom. Her style is Boho, and we did it to the max! With two walls in moody dark purple and the other two in lighter lavender, the space is cozy and cheerful, youthful and contemporary, with a bit of shabby chic thrown in for good measure. Colorful patchwork pillows mix with geometrics, florals, and stripes to add to the fun.
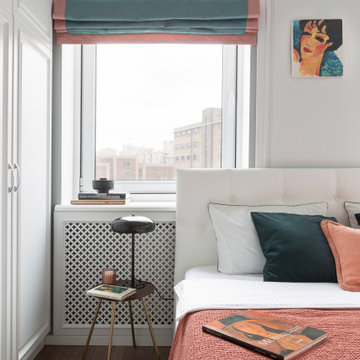
Kleines Modernes Hauptschlafzimmer mit weißer Wandfarbe, Laminat, braunem Boden und vertäfelten Wänden in Moskau
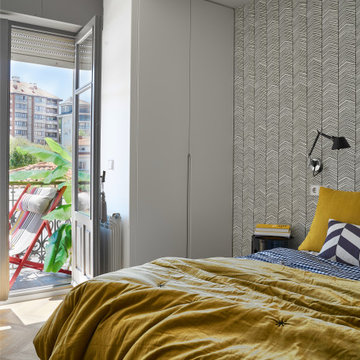
Reforma integral de vivienda frente a la Palaya del Sardinero. Mediante unas puertas corredera unimos la cocina al salón y se ganó un baño para hacer el dormitorio principal en suite con cabecero empapelado y mesillas Componibili de Kartell y apliques Tolomeo . Suelo laminado chevron de Faus
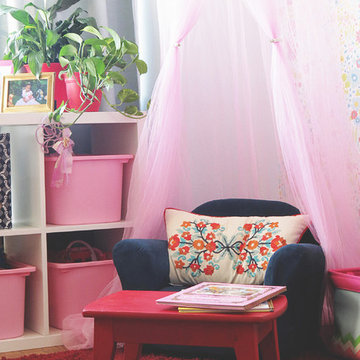
When it came to picking a little girl's bedroom color scheme, you need to find a serene color palette yet playful. Adding whimsy wallpaper and textures will make her bedroom such a cheerful place to get ready for her day.
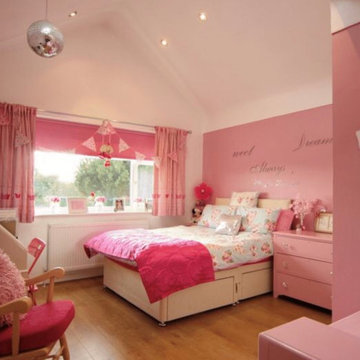
Our clients are a family of four living in a four bedroom substantially sized detached home. Although their property has adequate bedroom space for them and their two children, the layout of the downstairs living space was not functional and it obstructed their everyday life, making entertaining and family gatherings difficult.
Our brief was to maximise the potential of their property to develop much needed quality family space and turn their non functional house into their forever family home.
Concept
The couple aspired to increase the size of the their property to create a modern family home with four generously sized bedrooms and a larger downstairs open plan living space to enhance their family life.
The development of the design for the extension to the family living space intended to emulate the style and character of the adjacent 1970s housing, with particular features being given a contemporary modern twist.
Our Approach
The client’s home is located in a quiet cul-de-sac on a suburban housing estate. Their home nestles into its well-established site, with ample space between the neighbouring properties and has considerable garden space to the rear, allowing the design to take full advantage of the land available.
The levels of the site were perfect for developing a generous amount of floor space as a new extension to the property, with little restrictions to the layout & size of the site.
The size and layout of the site presented the opportunity to substantially extend and reconfigure the family home to create a series of dynamic living spaces oriented towards the large, south-facing garden.
The new family living space provides:
Four generous bedrooms
Master bedroom with en-suite toilet and shower facilities.
Fourth/ guest bedroom with French doors opening onto a first floor balcony.
Large open plan kitchen and family accommodation
Large open plan dining and living area
Snug, cinema or play space
Open plan family space with bi-folding doors that open out onto decked garden space
Light and airy family space, exploiting the south facing rear aspect with the full width bi-fold doors and roof lights in the extended upstairs rooms.
The design of the newly extended family space complements the style & character of the surrounding residential properties with plain windows, doors and brickwork to emulate the general theme of the local area.
Careful design consideration has been given to the neighbouring properties throughout the scheme. The scale and proportions of the newly extended home corresponds well with the adjacent properties.
The new generous family living space to the rear of the property bears no visual impact on the streetscape, yet the design responds to the living patterns of the family providing them with the tailored forever home they dreamed of.
Find out what our clients' say here
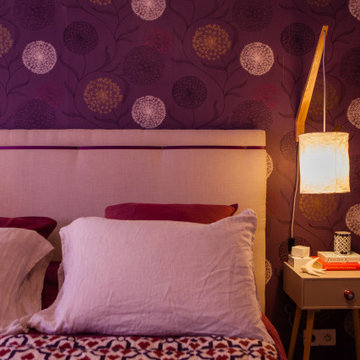
Chambre parentale - après
Mittelgroßes Modernes Hauptschlafzimmer mit lila Wandfarbe, Laminat, grauem Boden und Tapetenwänden in Lille
Mittelgroßes Modernes Hauptschlafzimmer mit lila Wandfarbe, Laminat, grauem Boden und Tapetenwänden in Lille
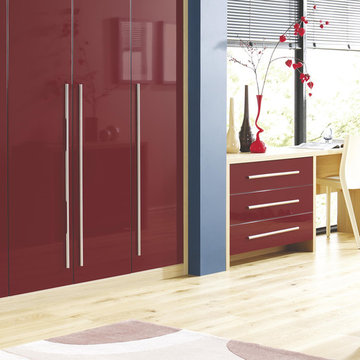
After a long, busy day, we all need somewhere to unwind. With styles for all the family, from toddlers to teens to grown ups, our bedroom collection extends from bedside chests to fitted wardrobes, all available in a choice of finishes. Our designs are stylish, versatile and practical, allowing you to piece together your perfect bedroom. Plus you can be creative by combining décor doors, mirrored doors, shelves and drawers to create your own design.
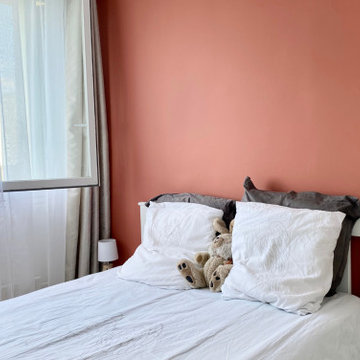
Tiffany avait besoin d'aide pour acheter son 1er appartement. Quand elle a visité celui là, au départ, elle n'était pas convaincue. Mais WherDeco qui l'a accompagné lors de sa visite, lui a montré grâce à un plan 3D tout le potentiel de ce 2 pièces sans vie. Cela lui a permis de mieux se projeter et de faire une offre. Quelques mois plus tard, Tiffany est ravie si l'on en juge par le commentaire qu'elle nous a laissé sur notre page d'accueil.
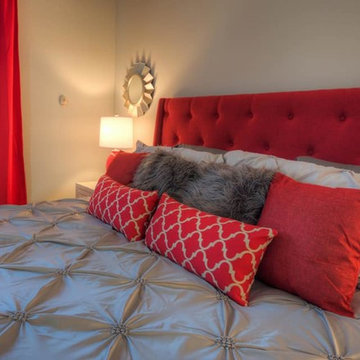
synergy aerial services
Mittelgroßes Klassisches Gästezimmer mit grauer Wandfarbe, Laminat und grauem Boden in Tampa
Mittelgroßes Klassisches Gästezimmer mit grauer Wandfarbe, Laminat und grauem Boden in Tampa
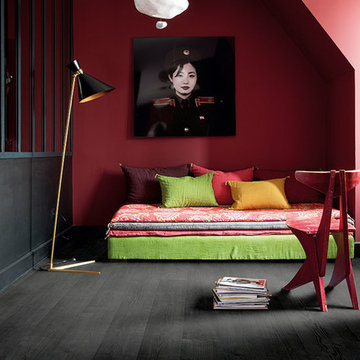
Flooring: Quick-Step Laminate - Impressive 'Burned planks' (IM1862)
Modernes Schlafzimmer mit Laminat und schwarzem Boden in Sonstige
Modernes Schlafzimmer mit Laminat und schwarzem Boden in Sonstige
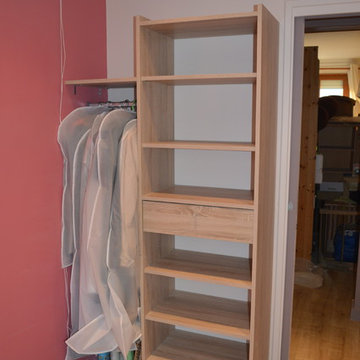
Antoine LEJEUNE
Mittelgroßes Modernes Hauptschlafzimmer ohne Kamin mit rosa Wandfarbe, Laminat und braunem Boden in Lille
Mittelgroßes Modernes Hauptschlafzimmer ohne Kamin mit rosa Wandfarbe, Laminat und braunem Boden in Lille
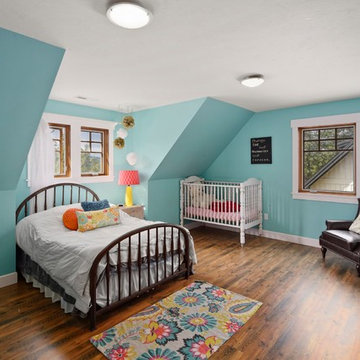
Dormer Bedroom
Großes Rustikales Schlafzimmer mit blauer Wandfarbe, Laminat und braunem Boden in Seattle
Großes Rustikales Schlafzimmer mit blauer Wandfarbe, Laminat und braunem Boden in Seattle
Rote Schlafzimmer mit Laminat Ideen und Design
1
