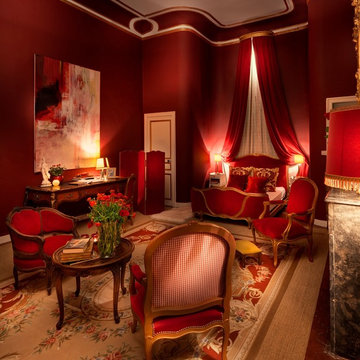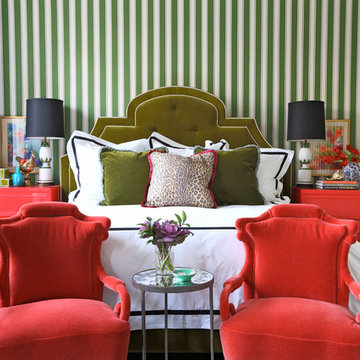Rote Schlafzimmer ohne Kamin Ideen und Design
Suche verfeinern:
Budget
Sortieren nach:Heute beliebt
61 – 80 von 866 Fotos
1 von 3
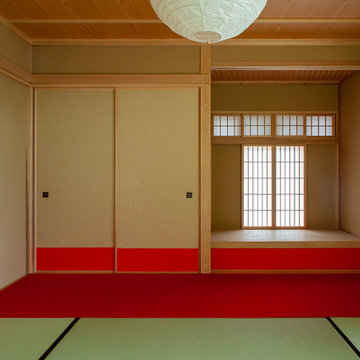
和室には銀閣寺の東求堂を模した床の間を設えています。
Mittelgroßes Asiatisches Gästezimmer ohne Kamin mit roter Wandfarbe, Tatami-Boden und rotem Boden in Sonstige
Mittelgroßes Asiatisches Gästezimmer ohne Kamin mit roter Wandfarbe, Tatami-Boden und rotem Boden in Sonstige
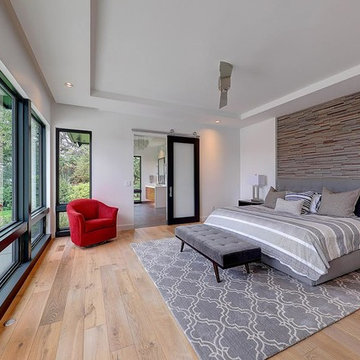
Großes Modernes Hauptschlafzimmer ohne Kamin mit weißer Wandfarbe und hellem Holzboden in Portland
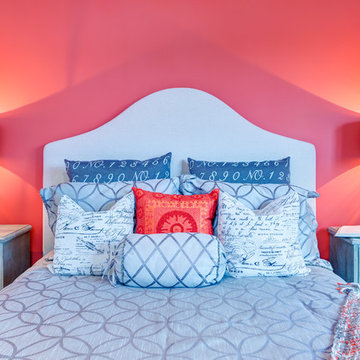
Mittelgroßes Shabby-Style Hauptschlafzimmer ohne Kamin mit beiger Wandfarbe und Teppichboden in Sonstige
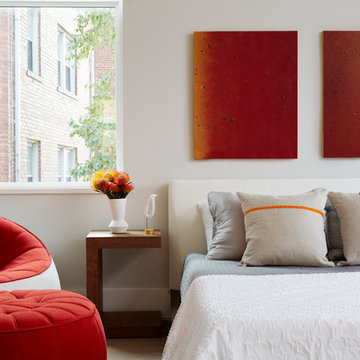
The comfortable bed features bedding in shades of gray, white, and beige. While the wood-framed study table with a white top and a matching chair is a focused workspace, the round sofa chair and footstool in red create a more relaxed seating space. We gave the space interesting artworks which perfectly blend with the interiors.
Stacy Zarin Goldberg Photography
Project designed by Boston interior design studio Dane Austin Design. They serve Boston, Cambridge, Hingham, Cohasset, Newton, Weston, Lexington, Concord, Dover, Andover, Gloucester, as well as surrounding areas.
For more about Dane Austin Design, click here: https://daneaustindesign.com/
To learn more about this project, click here: https://daneaustindesign.com/kalorama-penthouse
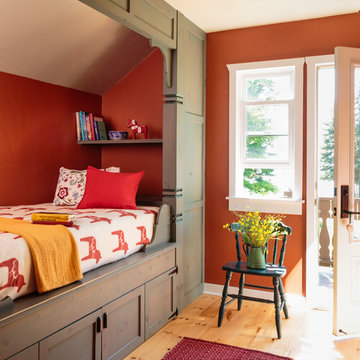
Mark Lohmann
Mittelgroßes Landhausstil Gästezimmer ohne Kamin mit roter Wandfarbe, hellem Holzboden und braunem Boden in Milwaukee
Mittelgroßes Landhausstil Gästezimmer ohne Kamin mit roter Wandfarbe, hellem Holzboden und braunem Boden in Milwaukee
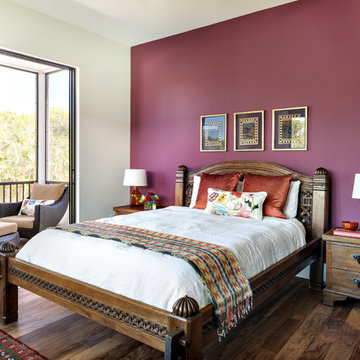
Asiatisches Hauptschlafzimmer ohne Kamin mit lila Wandfarbe und dunklem Holzboden in Miami
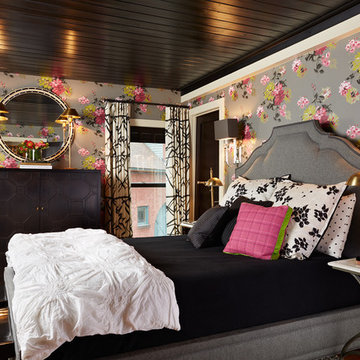
Susan Gilmore
Großes Klassisches Hauptschlafzimmer ohne Kamin mit grauer Wandfarbe, dunklem Holzboden und braunem Boden in Minneapolis
Großes Klassisches Hauptschlafzimmer ohne Kamin mit grauer Wandfarbe, dunklem Holzboden und braunem Boden in Minneapolis
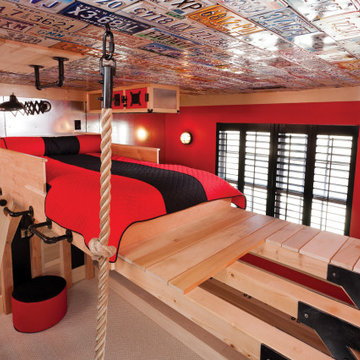
THEME The main theme for this room is an active, physical and personalized experience for a growing boy. This was achieved with the use of bold colors, creative inclusion of personal favorites and the use of industrial materials. FOCUS The main focus of the room is the 12 foot long x 4 foot high elevated bed. The bed is the focal point of the room and leaves ample space for activity within the room beneath. A secondary focus of the room is the desk, positioned in a private corner of the room outfitted with custom lighting and suspended desktop designed to support growing technical needs and school assignments. STORAGE A large floor armoire was built at the far die of the room between the bed and wall.. The armoire was built with 8 separate storage units that are approximately 12”x24” by 8” deep. These enclosed storage spaces are convenient for anything a growing boy may need to put away and convenient enough to make cleaning up easy for him. The floor is built to support the chair and desk built into the far corner of the room. GROWTH The room was designed for active ages 8 to 18. There are three ways to enter the bed, climb the knotted rope, custom rock wall, or pipe monkey bars up the wall and along the ceiling. The ladder was included only for parents. While these are the intended ways to enter the bed, they are also a convenient safety system to prevent younger siblings from getting into his private things. SAFETY This room was designed for an older child but safety is still a critical element and every detail in the room was reviewed for safety. The raised bed includes extra long and higher side boards ensuring that any rolling in bed is kept safe. The decking was sanded and edges cleaned to prevent any potential splintering. Power outlets are covered using exterior industrial outlets for the switches and plugs, which also looks really cool.
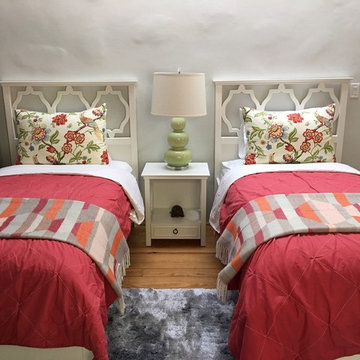
Kleines Klassisches Gästezimmer ohne Kamin mit weißer Wandfarbe, hellem Holzboden und braunem Boden in San Diego
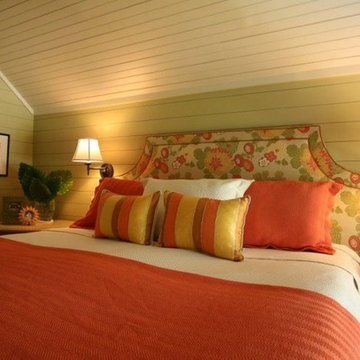
A vibrant bedroom with gorgeous florals and cheery corals. A bed frame with a floral designed headboard, coral-colored bedding, subtle green walls, and wall lamps.
Home designed by Aiken interior design firm, Nandina Home & Design. They serve Augusta, GA, and Columbia and Lexington, South Carolina.
For more about Nandina Home & Design, click here: https://nandinahome.com/
To learn more about this project, click here: https://nandinahome.com/portfolio/sullivans-island-beach-house/
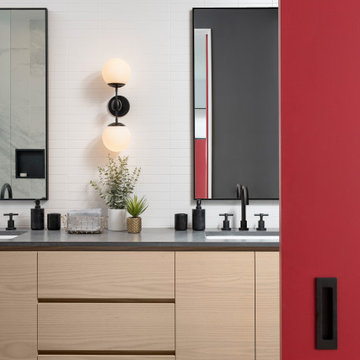
Mittelgroßes Nordisches Hauptschlafzimmer ohne Kamin mit weißer Wandfarbe und hellem Holzboden in Toronto
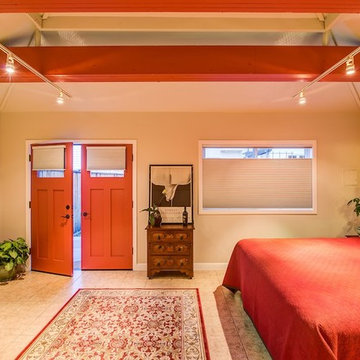
Treve Johnson
HDR Remodeling Inc. specializes in classic East Bay homes. Whole-house remodels, kitchen and bathroom remodeling, garage and basement conversions are our specialties. Our start-to-finish process -- from design concept to permit-ready plans to production -- will guide you along the way to make sure your project is completed on time and on budget and take the uncertainty and stress out of remodeling your home. Our philosophy -- and passion -- is to help our clients make their remodeling dreams come true.
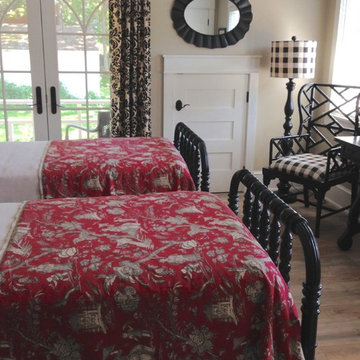
Twin beds from Noir, console table from Furniture Classics, chair and floor lamp from The Bramble Company, custom coverlets, mirror from Creative Co-op
Photo by Cecilia Anspach
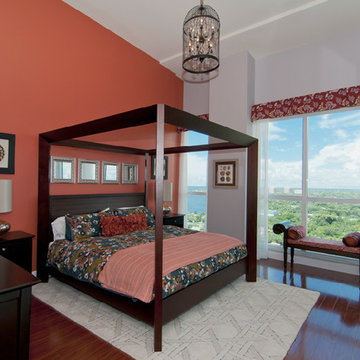
Miami Realty Photos
Großes Gästezimmer ohne Kamin mit weißer Wandfarbe und dunklem Holzboden in Miami
Großes Gästezimmer ohne Kamin mit weißer Wandfarbe und dunklem Holzboden in Miami
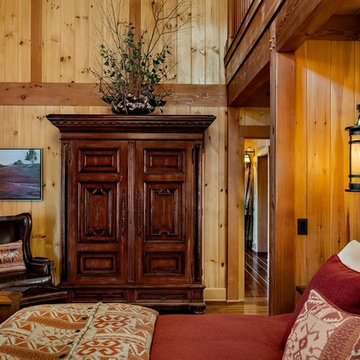
This three-story vacation home for a family of ski enthusiasts features 5 bedrooms and a six-bed bunk room, 5 1/2 bathrooms, kitchen, dining room, great room, 2 wet bars, great room, exercise room, basement game room, office, mud room, ski work room, decks, stone patio with sunken hot tub, garage, and elevator.
The home sits into an extremely steep, half-acre lot that shares a property line with a ski resort and allows for ski-in, ski-out access to the mountain’s 61 trails. This unique location and challenging terrain informed the home’s siting, footprint, program, design, interior design, finishes, and custom made furniture.
Credit: Samyn-D'Elia Architects
Project designed by Franconia interior designer Randy Trainor. She also serves the New Hampshire Ski Country, Lake Regions and Coast, including Lincoln, North Conway, and Bartlett.
For more about Randy Trainor, click here: https://crtinteriors.com/
To learn more about this project, click here: https://crtinteriors.com/ski-country-chic/
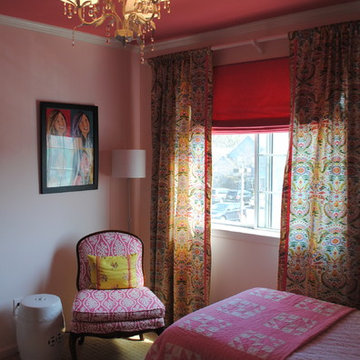
This is an eclectic bedroom we designed for a college girl to come home to. We started with the black and white fabric and the pink painted walls and ceiling. We added some antique and French furniture, some of which we reupholstered and repainted. The curtains and desk seat are covered in a print which picks up all of the colors. We added citron yellow as a "pop" color and made a few pillows for the bed and chair. The mirror and desk lamp gives it a slight deco look. The quilt on the end of the bed is an antique piece, as well as the desk and chairs.
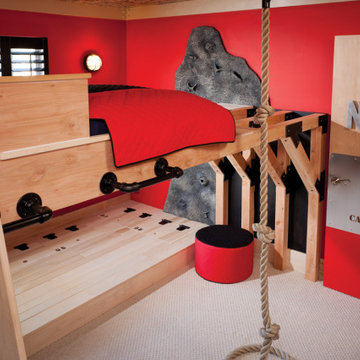
THEME The main theme for this room is an active, physical and personalized experience for a growing boy. This was achieved with the use of bold colors, creative inclusion of personal favorites and the use of industrial materials. FOCUS The main focus of the room is the 12 foot long x 4 foot high elevated bed. The bed is the focal point of the room and leaves ample space for activity within the room beneath. A secondary focus of the room is the desk, positioned in a private corner of the room outfitted with custom lighting and suspended desktop designed to support growing technical needs and school assignments. STORAGE A large floor armoire was built at the far die of the room between the bed and wall.. The armoire was built with 8 separate storage units that are approximately 12”x24” by 8” deep. These enclosed storage spaces are convenient for anything a growing boy may need to put away and convenient enough to make cleaning up easy for him. The floor is built to support the chair and desk built into the far corner of the room. GROWTH The room was designed for active ages 8 to 18. There are three ways to enter the bed, climb the knotted rope, custom rock wall, or pipe monkey bars up the wall and along the ceiling. The ladder was included only for parents. While these are the intended ways to enter the bed, they are also a convenient safety system to prevent younger siblings from getting into his private things. SAFETY This room was designed for an older child but safety is still a critical element and every detail in the room was reviewed for safety. The raised bed includes extra long and higher side boards ensuring that any rolling in bed is kept safe. The decking was sanded and edges cleaned to prevent any potential splintering. Power outlets are covered using exterior industrial outlets for the switches and plugs, which also looks really cool.
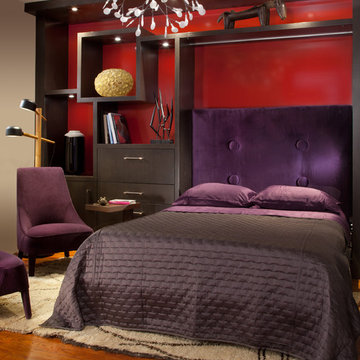
Kleines Modernes Hauptschlafzimmer ohne Kamin mit roter Wandfarbe und braunem Holzboden in Denver
Rote Schlafzimmer ohne Kamin Ideen und Design
4
