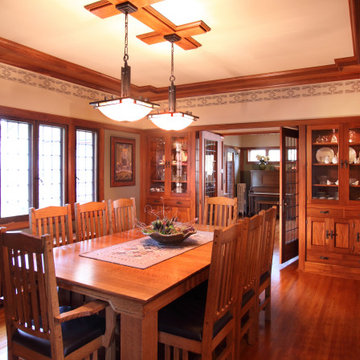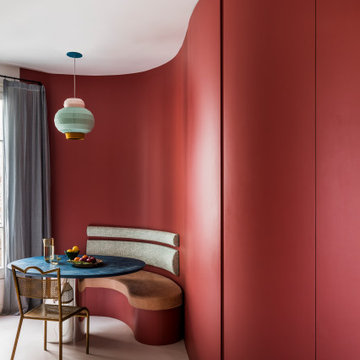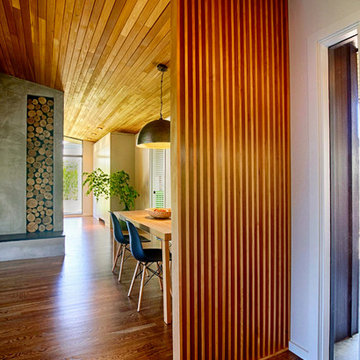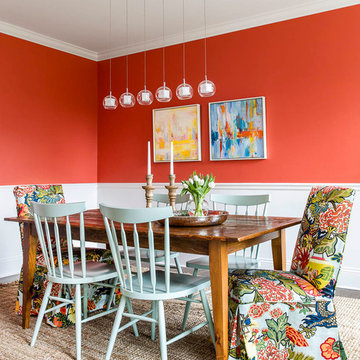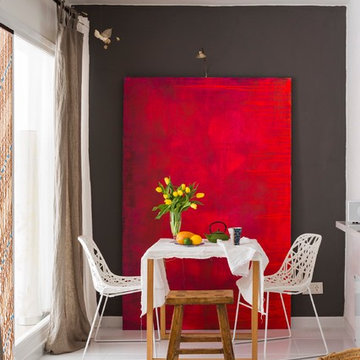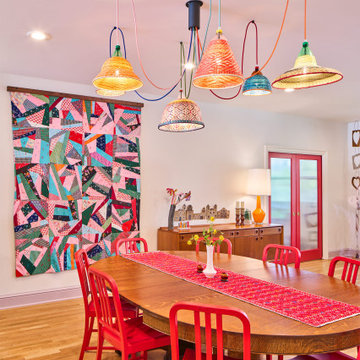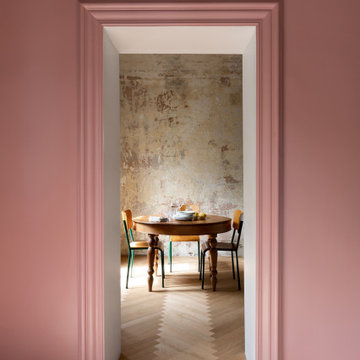Rote, Schwarz-Weiße Esszimmer Ideen und Design
Suche verfeinern:
Budget
Sortieren nach:Heute beliebt
1 – 20 von 8.075 Fotos
1 von 3

The finished living room at our Kensington apartment renovation. My client wanted a furnishing make-over, so there was no building work required in this stage of the project.
We split the area into the Living room and Dining Room - we will post more images over the coming days..
We wanted to add a splash of colour to liven the space and we did this though accessories, cushions, artwork and the dining chairs. The space works really well and and we changed the bland original living room into a room full of energy and character..
The start of the process was to create floor plans, produce a CAD layout and specify all the furnishing. We designed two bespoke bookcases and created a large window seat hiding the radiators. We also installed a new fireplace which became a focal point at the far end of the room..
I hope you like the photos. We love getting comments from you, so please let me know your thoughts. I would like to say a special thank you to my client, who has been a pleasure to work with and has allowed me to photograph his apartment. We are looking forward to the next phase of this project, which involves extending the property and updating the bathrooms.

Marisa Vitale
Offenes Modernes Esszimmer mit weißer Wandfarbe, braunem Holzboden und beigem Boden in Los Angeles
Offenes Modernes Esszimmer mit weißer Wandfarbe, braunem Holzboden und beigem Boden in Los Angeles
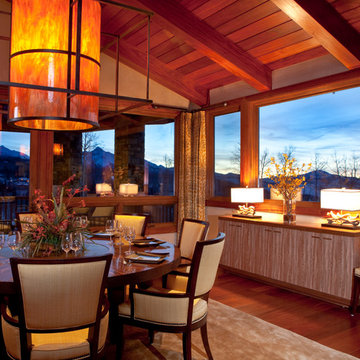
Dining room features custom light fixture large in scale to define the dining area. The round dining table is 72" in diameter and seats 8-10 people. It has a lazy susan in the center!
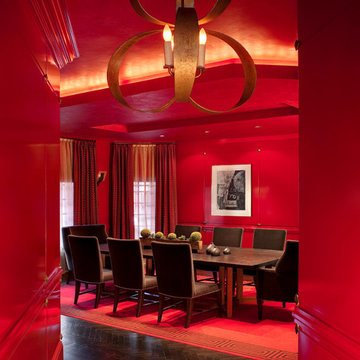
Dramatic red dining room with ebony finished floor, red walls and ceiling , dining room side chairs and 2 wing chairs are upholstered in dark chocolate brown mohair, large area rug is custom in red with dark brown greek key border. Dining room table is custom made with 2" solid walnut top and natural maple base 120" long x 52" wide. walls are paneled with 1/4" masonite with revels between panels. chandelier is gold finished .
Photo Credit: Bruce Buck photography

Formal Dining with Butler's Pantry that connects this space to the Kitchen beyond.
Geschlossenes, Mittelgroßes Esszimmer ohne Kamin mit weißer Wandfarbe und dunklem Holzboden in New Orleans
Geschlossenes, Mittelgroßes Esszimmer ohne Kamin mit weißer Wandfarbe und dunklem Holzboden in New Orleans

• Craftsman-style dining area
• Furnishings + decorative accessory styling
• Pedestal dining table base - Herman Miller Eames base w/custom top
• Vintage wood framed dining chairs re-upholstered
• Oversized floor lamp - Artemide
• Burlap wall treatment
• Leather Ottoman - Herman Miller Eames
• Fireplace with vintage tile + wood mantel
• Wood ceiling beams
• Modern art

Geschlossenes Eklektisches Esszimmer mit blauer Wandfarbe, Kamin und gefliester Kaminumrandung in Bridgeport

Geschlossenes Landhausstil Esszimmer mit beiger Wandfarbe, dunklem Holzboden und Kamin in Philadelphia

Breakfast area is in corner of kitchen bump-out with the best sun. Bench has a sloped beadboard back. There are deep drawers at ends of bench and a lift top section in middle. Trestle table is 60 x 32 inches, built in cherry to match cabinets, and also our design. Beadboard walls are painted BM "Pale Sea Mist" with BM "Atrium White" trim. David Whelan photo
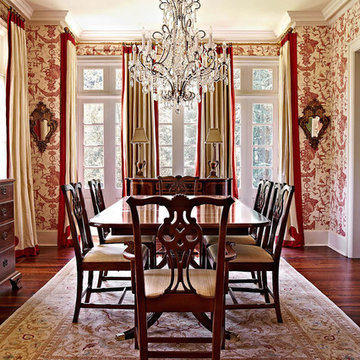
Geschlossenes Klassisches Esszimmer ohne Kamin mit dunklem Holzboden und bunten Wänden in Raleigh
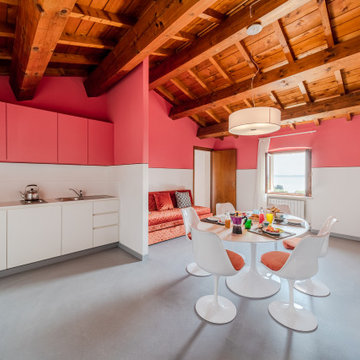
Soggiorno di uno degli otto appartamenti ristrutturati.
Modernes Esszimmer in Venedig
Modernes Esszimmer in Venedig

Photo: Rachel Loewen © 2019 Houzz
Esszimmer mit grüner Wandfarbe, hellem Holzboden und Kamin in Chicago
Esszimmer mit grüner Wandfarbe, hellem Holzboden und Kamin in Chicago
Rote, Schwarz-Weiße Esszimmer Ideen und Design
1
