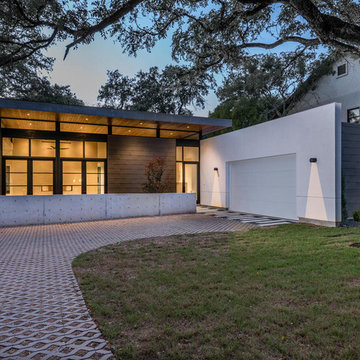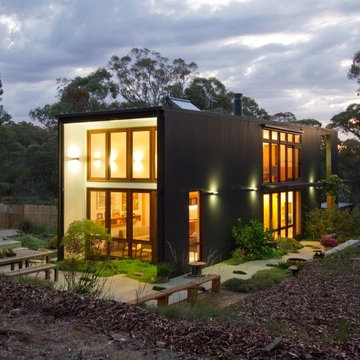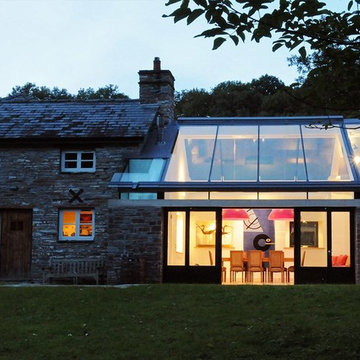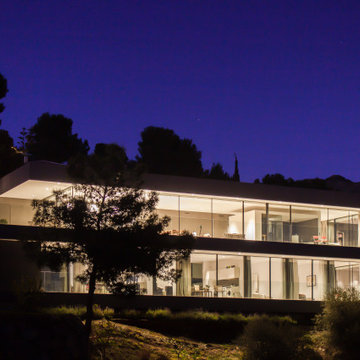Rote, Schwarze Häuser Ideen und Design
Suche verfeinern:
Budget
Sortieren nach:Heute beliebt
1 – 20 von 138.219 Fotos
1 von 3
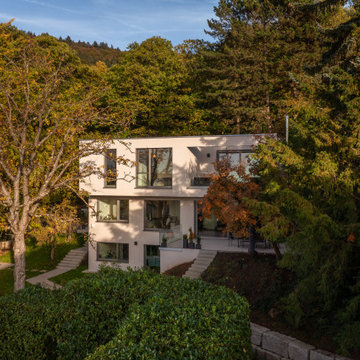
Haus in zweiter Reihe, erschwerte Anlieferung, Aufstockung in Holzbauweise, mineralisch, Wohnen am Waldrand
Modernes Hanghaus in Frankfurt am Main
Modernes Hanghaus in Frankfurt am Main

Einstöckiges Uriges Tiny House mit schwarzer Fassadenfarbe und Flachdach in Sonstige

Aaron Leitz
Mittelgroßes Klassisches Haus mit Faserzement-Fassade und grauer Fassadenfarbe in Seattle
Mittelgroßes Klassisches Haus mit Faserzement-Fassade und grauer Fassadenfarbe in Seattle

Beautiful landscaping design path to this modern rustic home in Hartford, Austin, Texas, 2022 project By Darash
Großes, Zweistöckiges Modernes Haus mit weißer Fassadenfarbe, Pultdach, Schindeldach, grauem Dach und Wandpaneelen in Austin
Großes, Zweistöckiges Modernes Haus mit weißer Fassadenfarbe, Pultdach, Schindeldach, grauem Dach und Wandpaneelen in Austin

Einstöckiges Maritimes Einfamilienhaus mit Glasfassade, beiger Fassadenfarbe und Satteldach in Sonstige

Zweistöckiges Country Haus mit weißer Fassadenfarbe, Satteldach, Misch-Dachdeckung und schwarzem Dach in Chicago

Robert Miller Photography
Großes, Dreistöckiges Uriges Einfamilienhaus mit Faserzement-Fassade, blauer Fassadenfarbe, Schindeldach, Satteldach und grauem Dach in Washington, D.C.
Großes, Dreistöckiges Uriges Einfamilienhaus mit Faserzement-Fassade, blauer Fassadenfarbe, Schindeldach, Satteldach und grauem Dach in Washington, D.C.
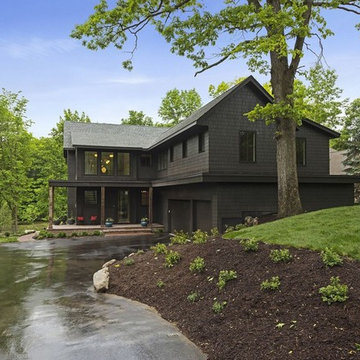
Großes, Zweistöckiges Uriges Haus mit schwarzer Fassadenfarbe, Satteldach und Schindeldach in Minneapolis

Mid-Century Remodel on Tabor Hill
This sensitively sited house was designed by Robert Coolidge, a renowned architect and grandson of President Calvin Coolidge. The house features a symmetrical gable roof and beautiful floor to ceiling glass facing due south, smartly oriented for passive solar heating. Situated on a steep lot, the house is primarily a single story that steps down to a family room. This lower level opens to a New England exterior. Our goals for this project were to maintain the integrity of the original design while creating more modern spaces. Our design team worked to envision what Coolidge himself might have designed if he'd had access to modern materials and fixtures.
With the aim of creating a signature space that ties together the living, dining, and kitchen areas, we designed a variation on the 1950's "floating kitchen." In this inviting assembly, the kitchen is located away from exterior walls, which allows views from the floor-to-ceiling glass to remain uninterrupted by cabinetry.
We updated rooms throughout the house; installing modern features that pay homage to the fine, sleek lines of the original design. Finally, we opened the family room to a terrace featuring a fire pit. Since a hallmark of our design is the diminishment of the hard line between interior and exterior, we were especially pleased for the opportunity to update this classic work.

This timber frame modern mountain home has a layout that spreads across one level, giving the kitchen, dining room, great room, and bedrooms a view from the windows framed in timber and steel.
Produced By: PrecisionCraft Log & Timber Homes
Photo Credit: Heidi Long

The design of this home was driven by the owners’ desire for a three-bedroom waterfront home that showcased the spectacular views and park-like setting. As nature lovers, they wanted their home to be organic, minimize any environmental impact on the sensitive site and embrace nature.
This unique home is sited on a high ridge with a 45° slope to the water on the right and a deep ravine on the left. The five-acre site is completely wooded and tree preservation was a major emphasis. Very few trees were removed and special care was taken to protect the trees and environment throughout the project. To further minimize disturbance, grades were not changed and the home was designed to take full advantage of the site’s natural topography. Oak from the home site was re-purposed for the mantle, powder room counter and select furniture.
The visually powerful twin pavilions were born from the need for level ground and parking on an otherwise challenging site. Fill dirt excavated from the main home provided the foundation. All structures are anchored with a natural stone base and exterior materials include timber framing, fir ceilings, shingle siding, a partial metal roof and corten steel walls. Stone, wood, metal and glass transition the exterior to the interior and large wood windows flood the home with light and showcase the setting. Interior finishes include reclaimed heart pine floors, Douglas fir trim, dry-stacked stone, rustic cherry cabinets and soapstone counters.
Exterior spaces include a timber-framed porch, stone patio with fire pit and commanding views of the Occoquan reservoir. A second porch overlooks the ravine and a breezeway connects the garage to the home.
Numerous energy-saving features have been incorporated, including LED lighting, on-demand gas water heating and special insulation. Smart technology helps manage and control the entire house.
Greg Hadley Photography

: Exterior façade of modern farmhouse style home, clad in corrugated grey steel with wall lighting, offset gable roof with chimney, detached guest house and connecting breezeway, night shot. Photo by Tory Taglio Photography

Boomgaarden Architects
Großes, Zweistöckiges Klassisches Einfamilienhaus mit Faserzement-Fassade, blauer Fassadenfarbe, Satteldach und Schindeldach in Chicago
Großes, Zweistöckiges Klassisches Einfamilienhaus mit Faserzement-Fassade, blauer Fassadenfarbe, Satteldach und Schindeldach in Chicago

New Life to the Exterior
Higher Resolution Photography
Mid-Century Holzfassade Haus mit Satteldach in Portland
Mid-Century Holzfassade Haus mit Satteldach in Portland

The goal of this project was to build a house that would be energy efficient using materials that were both economical and environmentally conscious. Due to the extremely cold winter weather conditions in the Catskills, insulating the house was a primary concern. The main structure of the house is a timber frame from an nineteenth century barn that has been restored and raised on this new site. The entirety of this frame has then been wrapped in SIPs (structural insulated panels), both walls and the roof. The house is slab on grade, insulated from below. The concrete slab was poured with a radiant heating system inside and the top of the slab was polished and left exposed as the flooring surface. Fiberglass windows with an extremely high R-value were chosen for their green properties. Care was also taken during construction to make all of the joints between the SIPs panels and around window and door openings as airtight as possible. The fact that the house is so airtight along with the high overall insulatory value achieved from the insulated slab, SIPs panels, and windows make the house very energy efficient. The house utilizes an air exchanger, a device that brings fresh air in from outside without loosing heat and circulates the air within the house to move warmer air down from the second floor. Other green materials in the home include reclaimed barn wood used for the floor and ceiling of the second floor, reclaimed wood stairs and bathroom vanity, and an on-demand hot water/boiler system. The exterior of the house is clad in black corrugated aluminum with an aluminum standing seam roof. Because of the extremely cold winter temperatures windows are used discerningly, the three largest windows are on the first floor providing the main living areas with a majestic view of the Catskill mountains.
Rote, Schwarze Häuser Ideen und Design
1

