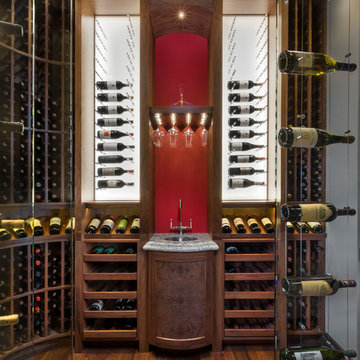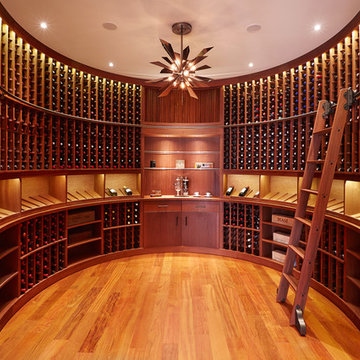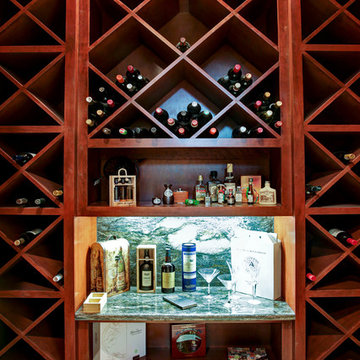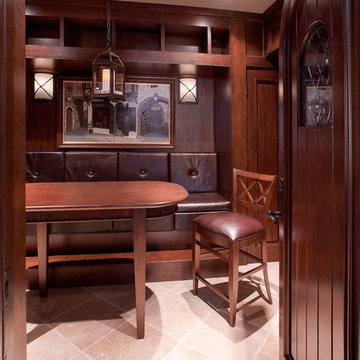Rote Weinkeller mit Kammern Ideen und Design
Suche verfeinern:
Budget
Sortieren nach:Heute beliebt
1 – 20 von 232 Fotos
1 von 3
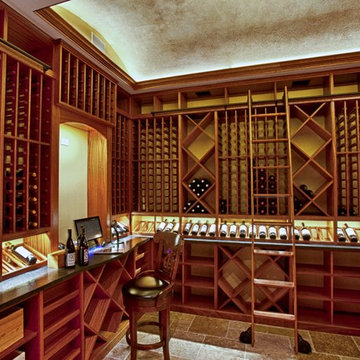
This project has two tiers of wine cellar space for entertaining and enjoyment. The wine room, which houses the collection, has a tall ceiling height allowing for an arched barrel ceiling and use of a rolling library ladder for easy access to bottles stored in upper rows. Steps away, the tasting room includes ample room for stemware, decanters, dishwasher and beverage fridge. Mahogany wine racking, millwork, stone work and the decorative arched door create an inviting environment.
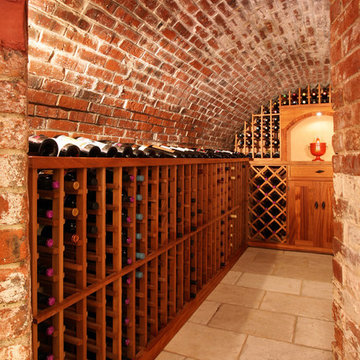
Photographed by Kimberly Hallen
Rustikaler Weinkeller mit Travertin und Kammern in Boston
Rustikaler Weinkeller mit Travertin und Kammern in Boston
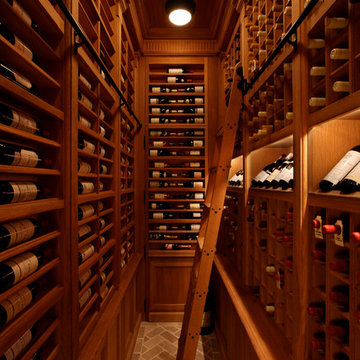
Photograph by Cecil Cole.
Großer Klassischer Weinkeller mit Kammern und Backsteinboden in New York
Großer Klassischer Weinkeller mit Kammern und Backsteinboden in New York
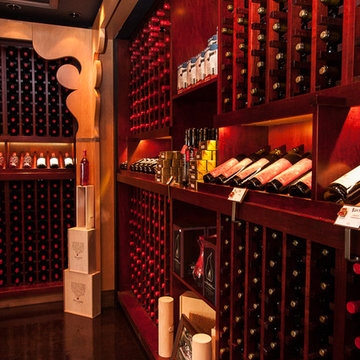
Voth Photography
Großer Asiatischer Weinkeller mit Betonboden, Kammern und braunem Boden in Vancouver
Großer Asiatischer Weinkeller mit Betonboden, Kammern und braunem Boden in Vancouver
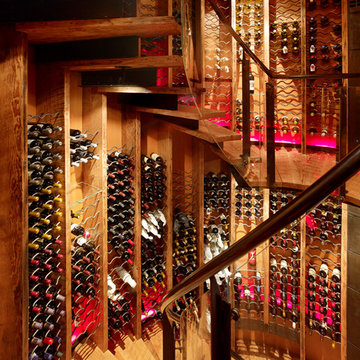
Matthew Millman
Uriger Weinkeller mit braunem Holzboden, Kammern und gelbem Boden in Salt Lake City
Uriger Weinkeller mit braunem Holzboden, Kammern und gelbem Boden in Salt Lake City
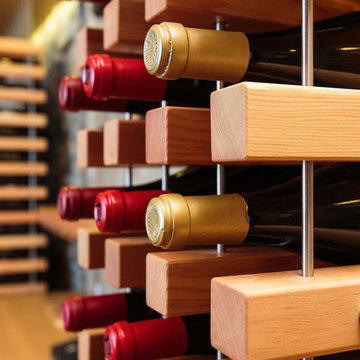
A striking blend of stone, steel and wood elements combine in this refreshingly contemporary wine cellar. The light natural palette, a nod to the nearby sand and sea, is reflected in the selection of Douglas fir blocks for the focal piece, our VINIUM wine racking system. The inclusion of wine pegs against rustic tile accent walls, allowing for full label view, gives the displayed bottles a floating effect. Finished with a barrel ceiling of reclaimed cooperage, it is a warm and unique retreat
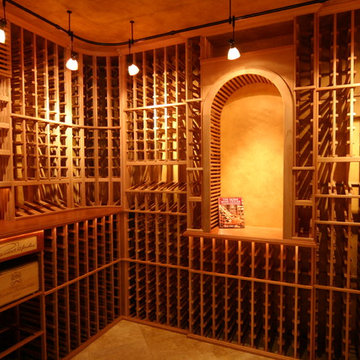
Mittelgroßer Klassischer Weinkeller mit Keramikboden, Kammern und grauem Boden in Sacramento
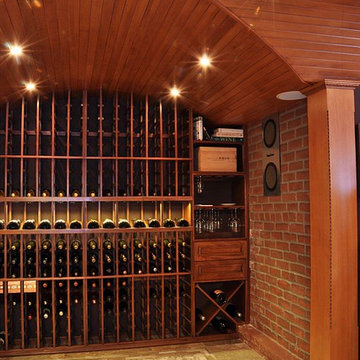
We turned a forgotten space, where pipes, heating ducts and electrical wiring hung down from the ceiling, into a stunning wine cellar to house the homeowner’s prized collection of champagne. The original brick foundation wall was left exposed to complement the new custom double barrel vaulted ceiling, and mahogany racks were designed for optimum bottle storage. No detail was forgotten in this climate controlled wine room, from the travertine stone floors and stereo speakers to the LED lighting that illuminates without adding heat and heavy glass walls for enjoying it from the rest of the basement.
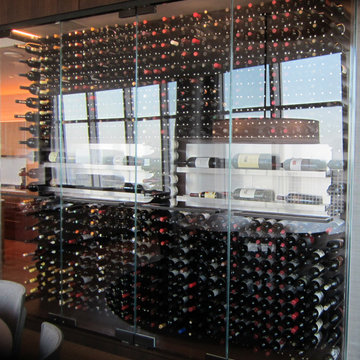
In this photo, you can see that the compact wine cellar has seamless glass doors and walls, which provide a clear view of the client's wine collection.
The bottles are cradled in stainless steel rods. This wine storage system is space-savvy, easy to install, and elegant.
Take a video tour of this project: https://www.youtube.com/watch?v=YL-NwzmTZA4
Wine Cellar Specialists
1134 Commerce Drive
Richardson 75081
+1 (972) 454-0480
info@winecellarspec.com
http://www.winecellarspec.com/free-3d-drawing/
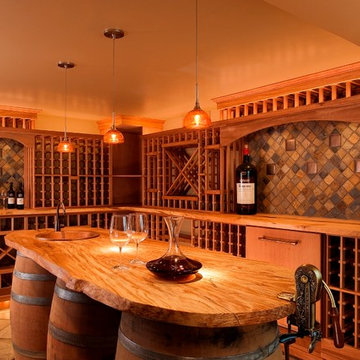
A mix of racking, display and large format storage. Low voltage lighting maintains temperature.
Großer Uriger Weinkeller mit Schieferboden und Kammern in Seattle
Großer Uriger Weinkeller mit Schieferboden und Kammern in Seattle
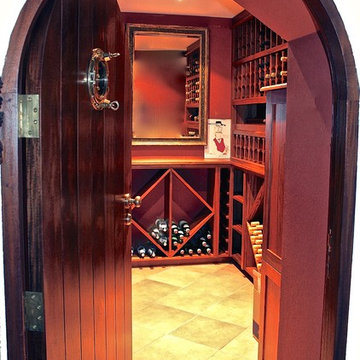
The owners loved the location and views from their original 2 bedroom, 1 bath home perched over looking the beautiful ocean shoreline. The problem was the size, layout and overall look of the house did not work for their growing family. The challenge was to take the existing multi-level, disjointed house and turn it into a larger, comfortably-elegant family home all within the existing foot print.
The existing loft-style home was completely gutted and transformed into a four bedroom, 4.5 bath home. Every room in the house boasts fantastic views of the ocean. High on the Owners' list was a stronger street presence. Vistors never could find the front door! The front of the house was given a complete face-lift, leaving no question where to enter the new home.
The Owners also wanted to create usable outdoor space, which on the steep site, was tricky. Instead of taking the material from demolished east side of the house (which was rebuilt) and hauling it off to the landfill, it was used to create a new raised patio off the lower level.
The scale and overall proportions of the house are what the owners love. Each room is comfortable while still having a sense of grace and detail…the perfect mix for this family.
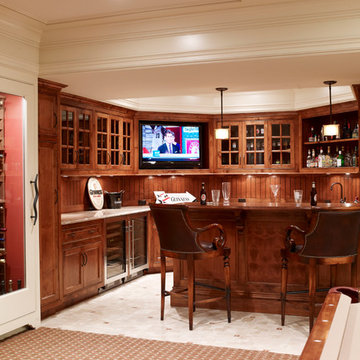
Laura Moss
Mittelgroßer Klassischer Weinkeller mit Kalkstein und Kammern in New York
Mittelgroßer Klassischer Weinkeller mit Kalkstein und Kammern in New York
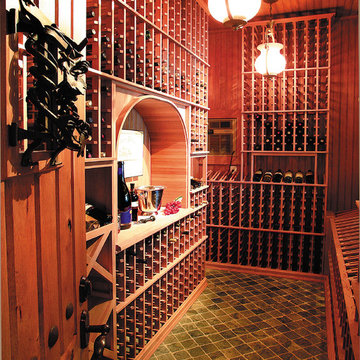
The Sater Design Collection's luxury, European home plan "Trissino" (Plan #6937). saterdesign.com
Großer Mediterraner Weinkeller mit Keramikboden und Kammern in Miami
Großer Mediterraner Weinkeller mit Keramikboden und Kammern in Miami
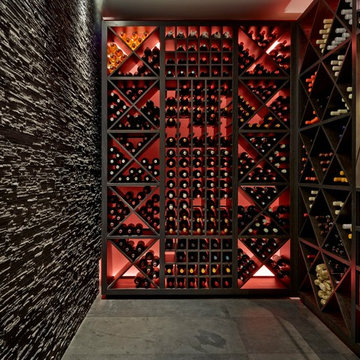
Rustic coral and dark wood wine cellar designed by Brayer. Dark finish wine cabinets are backlit in front of coral walls with a textured slate feature wall.
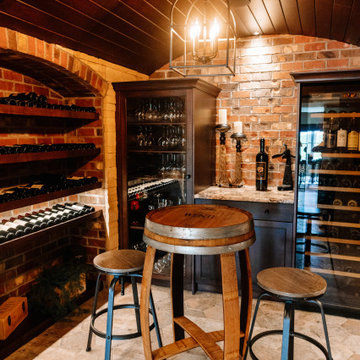
Our clients sought a welcoming remodel for their new home, balancing family and friends, even their cat companions. Durable materials and a neutral design palette ensure comfort, creating a perfect space for everyday living and entertaining.
This charming home bar exudes a wine cellar-like ambience. Ample storage for the wine collection, a high wooden table that mimics a wine barrel, matching stools, and warm wooden accents create an inviting wine-lovers haven
---
Project by Wiles Design Group. Their Cedar Rapids-based design studio serves the entire Midwest, including Iowa City, Dubuque, Davenport, and Waterloo, as well as North Missouri and St. Louis.
For more about Wiles Design Group, see here: https://wilesdesigngroup.com/
To learn more about this project, see here: https://wilesdesigngroup.com/anamosa-iowa-family-home-remodel
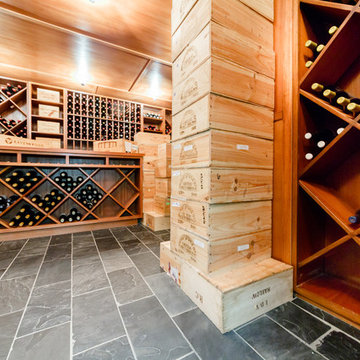
Custom made Bordeaux room with ductless split cooling system and black slate floor. Case bin storage from floor to ceiling with (2) exterior grade mahogany doors.
Rote Weinkeller mit Kammern Ideen und Design
1
