Rote Wohnen mit Tapetendecke Ideen und Design
Suche verfeinern:
Budget
Sortieren nach:Heute beliebt
1 – 20 von 20 Fotos
1 von 3

A cozy family room with wallpaper on the ceiling and walls. An inviting space that is comfortable and inviting with biophilic colors.
Mittelgroßes, Abgetrenntes Klassisches Wohnzimmer mit grüner Wandfarbe, braunem Holzboden, Kamin, Kaminumrandung aus Stein, TV-Wand, beigem Boden, Tapetendecke und Tapetenwänden in New York
Mittelgroßes, Abgetrenntes Klassisches Wohnzimmer mit grüner Wandfarbe, braunem Holzboden, Kamin, Kaminumrandung aus Stein, TV-Wand, beigem Boden, Tapetendecke und Tapetenwänden in New York

Kleines, Offenes Uriges Musikzimmer ohne Kamin mit grauer Wandfarbe, hellem Holzboden, TV-Wand, weißem Boden, Tapetendecke und Tapetenwänden in Sonstige

The brief for this project involved a full house renovation, and extension to reconfigure the ground floor layout. To maximise the untapped potential and make the most out of the existing space for a busy family home.
When we spoke with the homeowner about their project, it was clear that for them, this wasn’t just about a renovation or extension. It was about creating a home that really worked for them and their lifestyle. We built in plenty of storage, a large dining area so they could entertain family and friends easily. And instead of treating each space as a box with no connections between them, we designed a space to create a seamless flow throughout.
A complete refurbishment and interior design project, for this bold and brave colourful client. The kitchen was designed and all finishes were specified to create a warm modern take on a classic kitchen. Layered lighting was used in all the rooms to create a moody atmosphere. We designed fitted seating in the dining area and bespoke joinery to complete the look. We created a light filled dining space extension full of personality, with black glazing to connect to the garden and outdoor living.

This room as an unused dining room. This couple loves to entertain so we designed the room to be dramatic to look at, and allow for movable seating, and of course, a very sexy functional custom bar.

enjoy color
壁紙の色を楽しみ、家具やクッションのカラーで調和を整えたリビング
Wohnzimmer mit brauner Wandfarbe, Sperrholzboden, TV-Wand, beigem Boden, Tapetendecke und Tapetenwänden in Sonstige
Wohnzimmer mit brauner Wandfarbe, Sperrholzboden, TV-Wand, beigem Boden, Tapetendecke und Tapetenwänden in Sonstige

The family room is the primary living space in the home, with beautifully detailed fireplace and built-in shelving surround, as well as a complete window wall to the lush back yard. The stained glass windows and panels were designed and made by the homeowner.

リビング/和室・廊下(天窓)を開放して
Photo by:ジェ二イクス 佐藤二郎
Offenes, Mittelgroßes Nordisches Wohnzimmer ohne Kamin mit weißer Wandfarbe, freistehendem TV, beigem Boden, hellem Holzboden, Tapetendecke und Tapetenwänden in Sonstige
Offenes, Mittelgroßes Nordisches Wohnzimmer ohne Kamin mit weißer Wandfarbe, freistehendem TV, beigem Boden, hellem Holzboden, Tapetendecke und Tapetenwänden in Sonstige
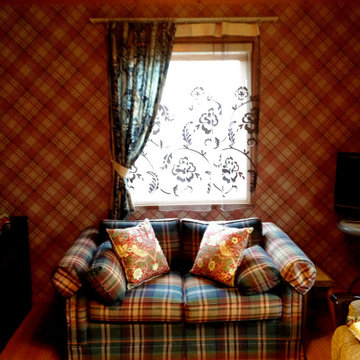
自然豊かな美しい田園風景を見渡す高台に、ロンドンのファッション、ウィリアム・モリスのアーツ&クラフツをこよなく愛するクライアントの住まい。
一息つくのも、くつろぎの時間も愛猫と好きなものしか置かない理想の空間で。
セレクトしたウィリアム・モリスのコレクションはその年UKチャートで1位と2位に!
こちらのリビングはインテリア・ファブリックス協会のコンテストでも業界部門で優秀賞を獲得したコーディネートとなりました。
#好きなものしか置かない
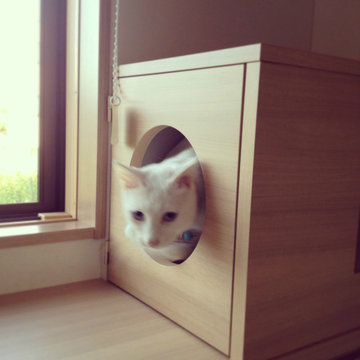
梨畑を望む猫たちが大好きな大きな窓下に収納と猫たちのスペースを兼ねた家具を造作。
家具の右端には猫用のおこもりハウスを設置。ちらりと見えるスリットやメンテナンスしやすい構造、居心地の良さで猫たちに人気。人気すぎて3匹でギューギューに入っていることもあるそう。
Mittelgroßes Skandinavisches Wohnzimmer mit weißer Wandfarbe, Sperrholzboden, Tapetendecke und Tapetenwänden in Tokio Peripherie
Mittelgroßes Skandinavisches Wohnzimmer mit weißer Wandfarbe, Sperrholzboden, Tapetendecke und Tapetenwänden in Tokio Peripherie
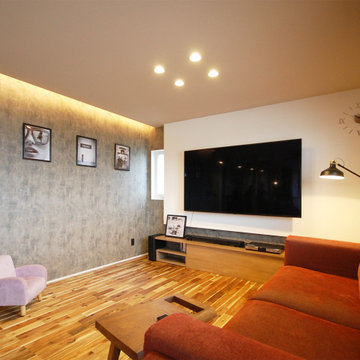
Mittelgroßes, Repräsentatives, Offenes Rustikales Wohnzimmer ohne Kamin mit braunem Holzboden, TV-Wand, braunem Boden, Tapetendecke und Tapetenwänden in Sonstige
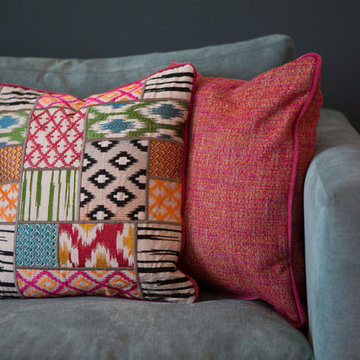
Mittelgroßes Eklektisches Wohnzimmer mit blauer Wandfarbe, gebeiztem Holzboden, freistehendem TV, braunem Boden, Tapetendecke und Tapetenwänden in Oxfordshire
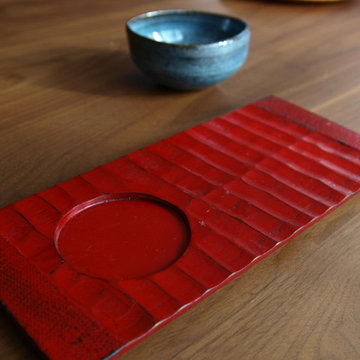
【70代の家リノベーション】上高田の家
陶芸が趣味の施主。「これまで集めてきた作家の器・古い器を全部飾って暮したい。」が実現しました。
・
そのために2階にあった浴室を3階に移動しリビングを広げ、オーダーで作り付飾り棚は、以前持っていたサイドボードの約4倍になりました。
Kleines Skandinavisches Wohnzimmer mit weißer Wandfarbe, dunklem Holzboden, braunem Boden und Tapetendecke in Tokio
Kleines Skandinavisches Wohnzimmer mit weißer Wandfarbe, dunklem Holzboden, braunem Boden und Tapetendecke in Tokio
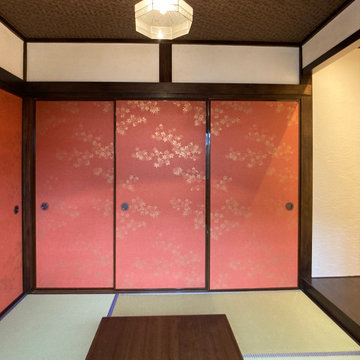
お客様と一緒に悩んだ襖紙。
赤すぎず、落ち着いた雰囲気になりました。
Kleines, Fernseherloses, Abgetrenntes Klassisches Wohnzimmer ohne Kamin mit weißer Wandfarbe, Tatami-Boden, grünem Boden und Tapetendecke in Sonstige
Kleines, Fernseherloses, Abgetrenntes Klassisches Wohnzimmer ohne Kamin mit weißer Wandfarbe, Tatami-Boden, grünem Boden und Tapetendecke in Sonstige
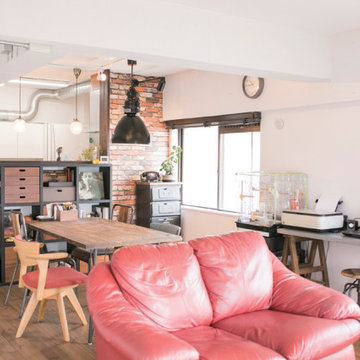
和室をなくし天井を上げてLDKに間取りを変更。換気扇用のシルバーの配管はインダストリアル長の空間演出にも役立っている。
Repräsentatives, Offenes Industrial Wohnzimmer mit weißer Wandfarbe, dunklem Holzboden, freistehendem TV, Tapetendecke und Tapetenwänden in Fukuoka
Repräsentatives, Offenes Industrial Wohnzimmer mit weißer Wandfarbe, dunklem Holzboden, freistehendem TV, Tapetendecke und Tapetenwänden in Fukuoka
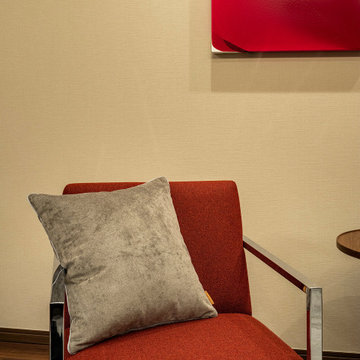
Kleines, Fernseherloses, Offenes Modernes Wohnzimmer ohne Kamin mit grauer Wandfarbe, dunklem Holzboden, Tapetendecke und Tapetenwänden in Tokio
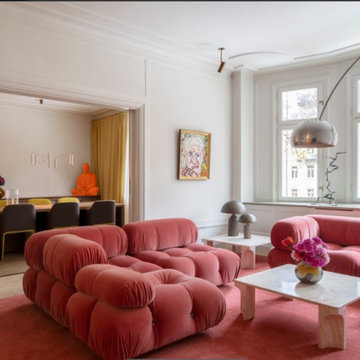
We belive that a house becomes the home when it reflects your personality, your space should show off your taste and may be make your guests a little jealous :) ;)
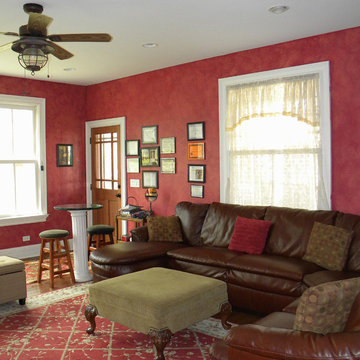
2-story addition to this historic 1894 Princess Anne Victorian. Family room, new full bath, relocated half bath, expanded kitchen and dining room, with Laundry, Master closet and bathroom above. Wrap-around porch with gazebo.
Photos by 12/12 Architects and Robert McKendrick Photography.

The family room is the primary living space in the home, with beautifully detailed fireplace and built-in shelving surround, as well as a complete window wall to the lush back yard. The stained glass windows and panels were designed and made by the homeowner.
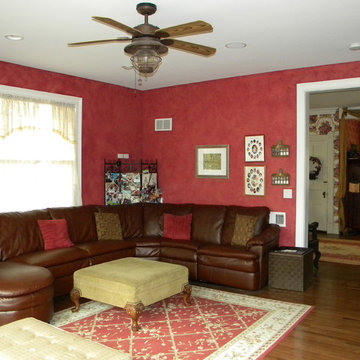
2-story addition to this historic 1894 Princess Anne Victorian. Family room, new full bath, relocated half bath, expanded kitchen and dining room, with Laundry, Master closet and bathroom above. Wrap-around porch with gazebo.
Photos by 12/12 Architects and Robert McKendrick Photography.
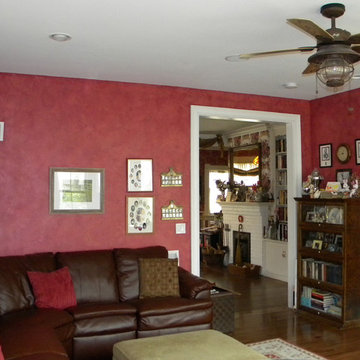
2-story addition to this historic 1894 Princess Anne Victorian. Family room, new full bath, relocated half bath, expanded kitchen and dining room, with Laundry, Master closet and bathroom above. Wrap-around porch with gazebo.
Photos by 12/12 Architects and Robert McKendrick Photography.
Rote Wohnen mit Tapetendecke Ideen und Design
1


