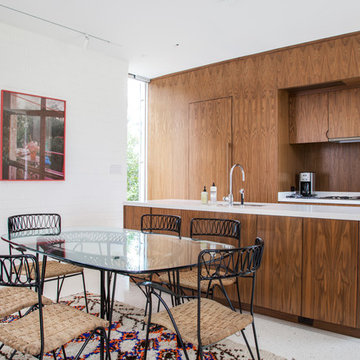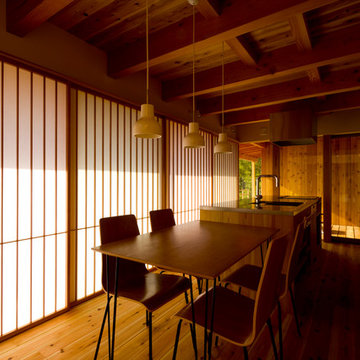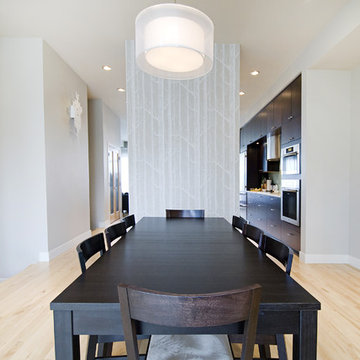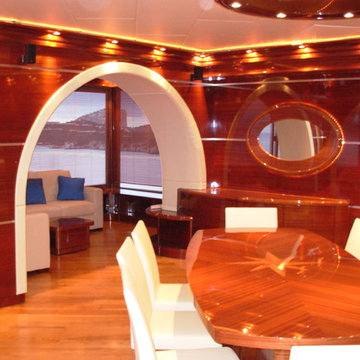Rote Wohnküche Ideen und Design
Suche verfeinern:
Budget
Sortieren nach:Heute beliebt
41 – 60 von 480 Fotos
1 von 3
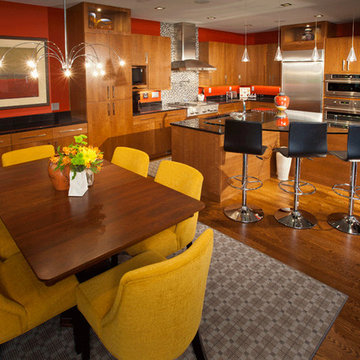
Modern lighting and fun chairs fill this open-concept kitchen/dining space.
Photography by John Richards
---
Project by Wiles Design Group. Their Cedar Rapids-based design studio serves the entire Midwest, including Iowa City, Dubuque, Davenport, and Waterloo, as well as North Missouri and St. Louis.
For more about Wiles Design Group, see here: https://wilesdesigngroup.com/
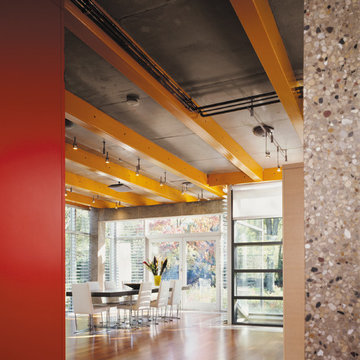
Photography-Hedrich Blessing
Glass House:
The design objective was to build a house for my wife and three kids, looking forward in terms of how people live today. To experiment with transparency and reflectivity, removing borders and edges from outside to inside the house, and to really depict “flowing and endless space”. To construct a house that is smart and efficient in terms of construction and energy, both in terms of the building and the user. To tell a story of how the house is built in terms of the constructability, structure and enclosure, with the nod to Japanese wood construction in the method in which the concrete beams support the steel beams; and in terms of how the entire house is enveloped in glass as if it was poured over the bones to make it skin tight. To engineer the house to be a smart house that not only looks modern, but acts modern; every aspect of user control is simplified to a digital touch button, whether lights, shades/blinds, HVAC, communication/audio/video, or security. To develop a planning module based on a 16 foot square room size and a 8 foot wide connector called an interstitial space for hallways, bathrooms, stairs and mechanical, which keeps the rooms pure and uncluttered. The base of the interstitial spaces also become skylights for the basement gallery.
This house is all about flexibility; the family room, was a nursery when the kids were infants, is a craft and media room now, and will be a family room when the time is right. Our rooms are all based on a 16’x16’ (4.8mx4.8m) module, so a bedroom, a kitchen, and a dining room are the same size and functions can easily change; only the furniture and the attitude needs to change.
The house is 5,500 SF (550 SM)of livable space, plus garage and basement gallery for a total of 8200 SF (820 SM). The mathematical grid of the house in the x, y and z axis also extends into the layout of the trees and hardscapes, all centered on a suburban one-acre lot.
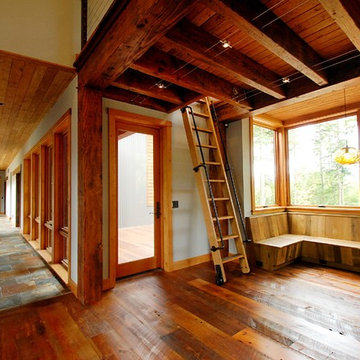
www.gordondixonconstruction.com
Geräumige Rustikale Wohnküche mit bunten Wänden, Schieferboden und buntem Boden in Burlington
Geräumige Rustikale Wohnküche mit bunten Wänden, Schieferboden und buntem Boden in Burlington
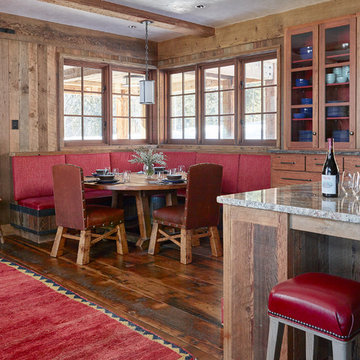
We embrace collaboration: Working with the incomparable Agnes Bourne, we created a residence at once rustic and rare, in concert with its surroundings. The one-of-a-kind palette featured reclaimed timbers, Montana moss stone, custom furniture in leather, mohair and linen plus pops of crimson.
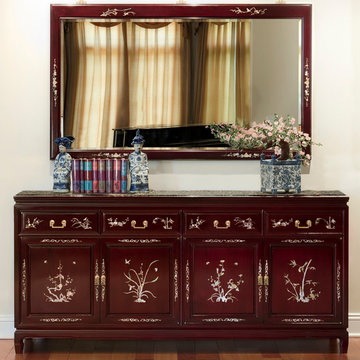
This rosewood sideboard is a fine example of traditional Chinese furniture. The dark cherry finish with inlaid mother of pearl flowers and birds shines with a lustrous effect. Add a matching mirror to turn any blank wall into an artful composition.
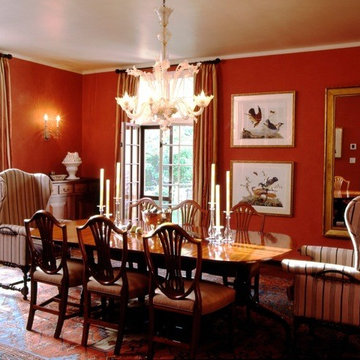
Photographer: John M Hall, New York City
Klassische Wohnküche mit roter Wandfarbe und braunem Holzboden in New York
Klassische Wohnküche mit roter Wandfarbe und braunem Holzboden in New York
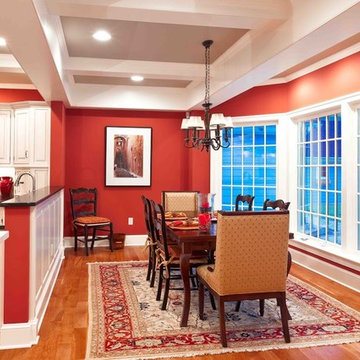
Dimitri Ganas
Mittelgroße Klassische Wohnküche mit roter Wandfarbe und braunem Holzboden in Sonstige
Mittelgroße Klassische Wohnküche mit roter Wandfarbe und braunem Holzboden in Sonstige
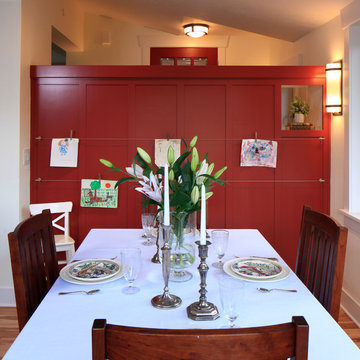
This beautiful Craftsman style Passive House has a carbon footprint 20% that of a typically built home in Oregon. Its 12-in. thick walls with cork insulation, ultra-high efficiency windows and doors, solar panels, heat pump hot water, Energy Star appliances, fresh air intake unit, and natural daylighting keep its utility bills exceptionally low.
Jen G. Pywell
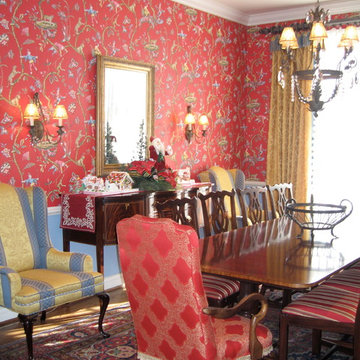
This dining room was complete re-done. We added the chair-rail, painting the wainscot a happy blue. The Scalamandre wallpaper brought in a tone of life to the room and we picked up on those colors with the new gold drapes with accent trimming and oriental rug and recovered the chairs. We added in wall sconces, previously not there.
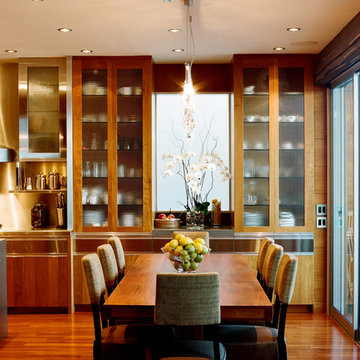
Peter Christiansen Valli
Mittelgroße Moderne Wohnküche ohne Kamin mit brauner Wandfarbe, dunklem Holzboden und braunem Boden in Los Angeles
Mittelgroße Moderne Wohnküche ohne Kamin mit brauner Wandfarbe, dunklem Holzboden und braunem Boden in Los Angeles
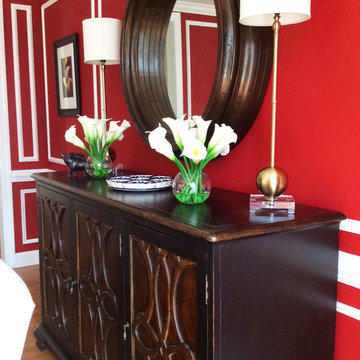
Dramatic red walls set the tone for this elegant transitional dining room. A large wooden round mirror balances the three-door credenza under. Two tall buffet lights complete the symmetry.
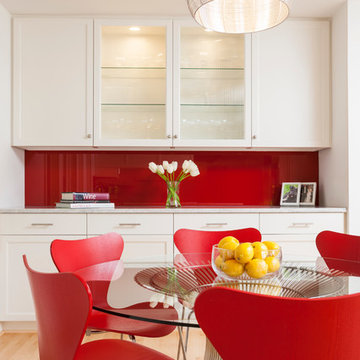
This early 90's contemporary home was in need of some major updates and when my clients purchased it they were ready to make it their own. The home features large open rooms, great natural light and stunning views of Lake Washington. These clients love bold vibrant colors and clean modern lines so the goal was to incorporate those in the design without it overwhelming the space. Balance was key. The end goal was for the home to feel open and airy yet warm and inviting. This was achieved by bringing in punches of color to an otherwise white or neutral palate. Texture and visual interest were achieved throughout the house through the use of wallpaper, fabrics, and a few one of a kind artworks.
---
Project designed by interior design studio Kimberlee Marie Interiors. They serve the Seattle metro area including Seattle, Bellevue, Kirkland, Medina, Clyde Hill, and Hunts Point.
For more about Kimberlee Marie Interiors, see here: https://www.kimberleemarie.com/
To learn more about this project, see here
https://www.kimberleemarie.com/mercerislandmodern
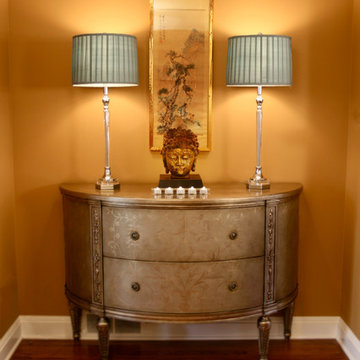
A Lillian August chest sits in the formal dining room of a home once owned by the Henry Ford family. The new owners wanted to keep the provenance of the home yet make it their own as well. Transitional and traditional furnishings combined with asian artifacts, antiques, an impressive art collection and architectural artifacts from the Metro Detroit area. This home designed by Dan Davis Design has been featured on home tours as well as in numerous design publications.
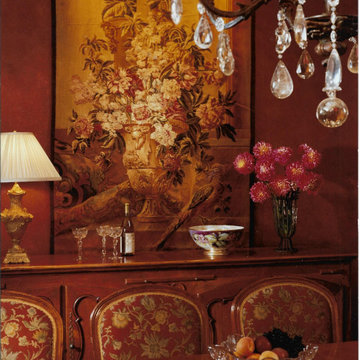
Client wished an authentic Country French home
Große Wohnküche mit lila Wandfarbe, dunklem Holzboden und braunem Boden in Chicago
Große Wohnküche mit lila Wandfarbe, dunklem Holzboden und braunem Boden in Chicago
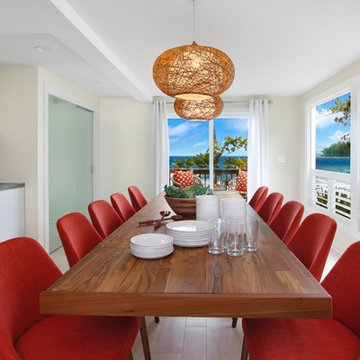
This mid-century modern dining room offers seating for up to ten people, and has breath-taking views of the ocean. Woven pendants hang over the table and provide soft lighting. Striking cayenne red dining chairs are comfy and stylish at the same time.
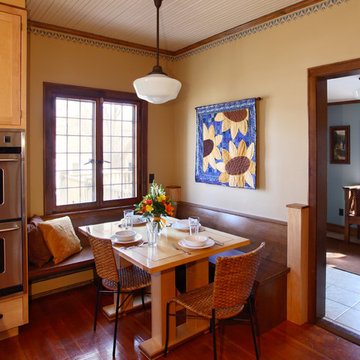
Michael's Photography -
The build in breakfast nook and table were made by Westwind Woodworkers.
Urige Wohnküche mit beiger Wandfarbe und braunem Holzboden in Minneapolis
Urige Wohnküche mit beiger Wandfarbe und braunem Holzboden in Minneapolis
Rote Wohnküche Ideen und Design
3
