Rote Wohnküchen Ideen und Design
Suche verfeinern:
Budget
Sortieren nach:Heute beliebt
121 – 140 von 4.141 Fotos
1 von 3
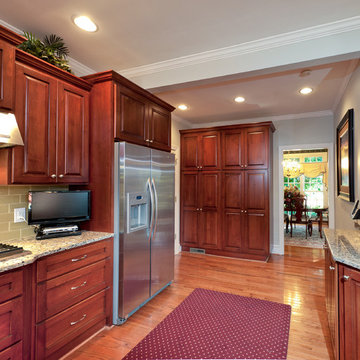
Mittelgroße Klassische Wohnküche in U-Form mit Unterbauwaschbecken, profilierten Schrankfronten, hellbraunen Holzschränken, Granit-Arbeitsplatte, Küchenrückwand in Beige, Rückwand aus Glasfliesen, Küchengeräten aus Edelstahl, braunem Holzboden und Halbinsel in Charlotte
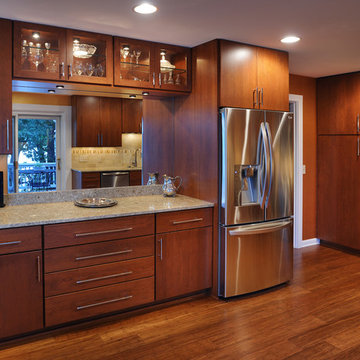
Moderne Wohnküche mit Unterbauwaschbecken, hellbraunen Holzschränken, Granit-Arbeitsplatte, Küchengeräten aus Edelstahl, braunem Holzboden und Halbinsel in Nashville

C'est sur les hauteurs de Monthléry que nos clients ont décidé de construire leur villa. En grands amateurs de cuisine, c'est naturellement qu'ils ont attribué une place centrale à leur cuisine. Convivialité & bon humeur au rendez-vous. + d'infos / Conception : Céline Blanchet - Montage : Patrick CIL - Meubles : Laque brillante - Plan de travail : Quartz Silestone Blanco Zeus finition mat, cuve intégrée quartz assorti et mitigeur KWC, cuve et mitigeur 2 Blanco - Electroménagers : plaque AEG, hotte ROBLIN, fours et tiroir chauffant AEG, machine à café et lave-vaisselle Miele, réfrigérateur Siemens, Distributeur d'eau Sequoïa
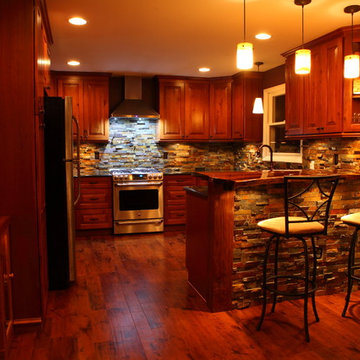
Kleine Rustikale Wohnküche ohne Insel in U-Form mit Waschbecken, profilierten Schrankfronten, hellbraunen Holzschränken, Granit-Arbeitsplatte, bunter Rückwand, Rückwand aus Stein und Küchengeräten aus Edelstahl in Sonstige
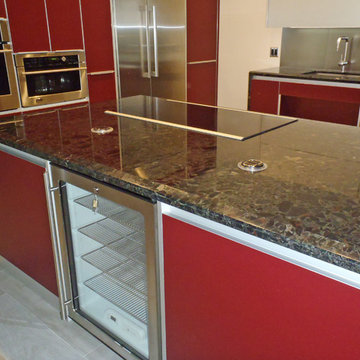
Universal Design in a sleek, new Poggenpohl kitchen. Many features of Universal Design are not obvious to the eye but definitely noticeable to the user, and in a very good way. These features make the kitchen friendly for most people to use whether it be the owner, the family or guests.
The island contains two pop-up outlets which tuck away neatly when not in use.
Cabinetry: Poggenpohl, Counters: Black Beauty, Fixtures: Grohe and Blanco, Flooring: Porcelain Wood, Appliances: Thermador, GE Monogram, Bosch, U-Line and Fisher-Paykel, Designer: Michelle Turner, UDCP and Brian Rigney, Builder: BY DESIGN Builders
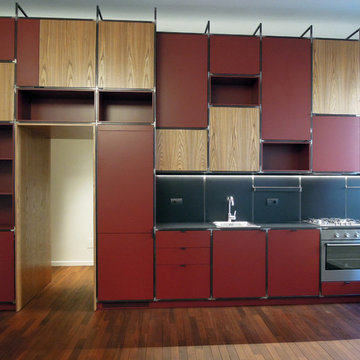
Einzeilige, Große Industrial Wohnküche mit Einbauwaschbecken, flächenbündigen Schrankfronten, hellen Holzschränken, Laminat-Arbeitsplatte, Küchenrückwand in Schwarz, dunklem Holzboden und schwarzer Arbeitsplatte in Mailand
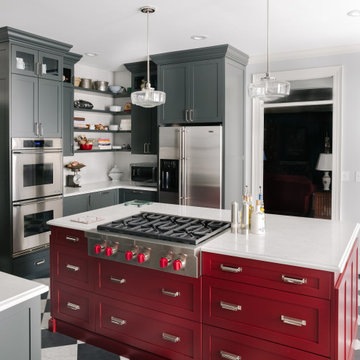
French Bistro Kitchen
Große Klassische Wohnküche in U-Form mit Unterbauwaschbecken, flächenbündigen Schrankfronten, roten Schränken, Quarzwerkstein-Arbeitsplatte, Küchenrückwand in Weiß, Rückwand aus Quarzwerkstein, Küchengeräten aus Edelstahl, Porzellan-Bodenfliesen, Kücheninsel, weißem Boden und weißer Arbeitsplatte in Sonstige
Große Klassische Wohnküche in U-Form mit Unterbauwaschbecken, flächenbündigen Schrankfronten, roten Schränken, Quarzwerkstein-Arbeitsplatte, Küchenrückwand in Weiß, Rückwand aus Quarzwerkstein, Küchengeräten aus Edelstahl, Porzellan-Bodenfliesen, Kücheninsel, weißem Boden und weißer Arbeitsplatte in Sonstige
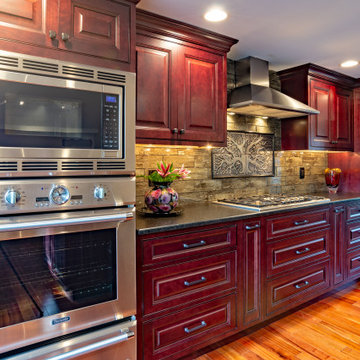
This beautiful Craftsman style kitchen feature Brighton Inset Cherry raise panel door style. With bookend pantries it just makes for a spacious cooking area. Also a larger island it is perfect workspace for a second cook, as well as a eating area for the the family. Soapstone tops in the cooking area and granite on the island with stone back splash just makes this a show kitchen for any home.
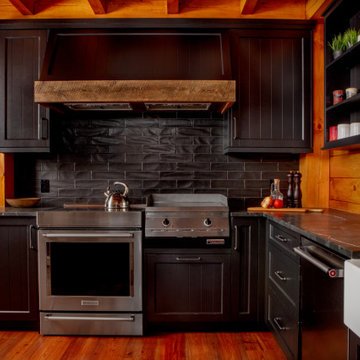
Lots of cottage dwellers enjoy time spent with family and friends in their vacation home year-round, surrounded by the vibrant colours of autumn and the peaceful environment characteristic of the Muskoka region. ⠀
⠀
This unique cottage kitchen is full of character and ready to host a large family gathering at any time of the year. It tastefully weaves together heavy, dramatic, industrial design, with warm, welcoming farmhouse ambience. For example, admire the way the dramatic black countertops and distressed black cabinetry are beautifully off-set by a large, white farmhouse sink, and tasteful accent open shelving on one wall. Note the many windows letting in natural light, and the airy feeling given off by the decorative "X" beams on the end of the island overlapping with a spacious breakfast bar. And who isn't charmed by the crate-style storage of staples like onions and potatoes?⠀
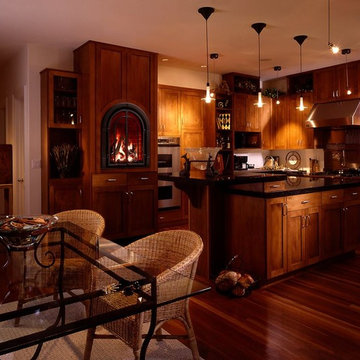
Mittelgroße Klassische Wohnküche in U-Form mit Schrankfronten mit vertiefter Füllung, hellbraunen Holzschränken, Quarzwerkstein-Arbeitsplatte, Küchengeräten aus Edelstahl, Kücheninsel, braunem Boden und dunklem Holzboden in Seattle
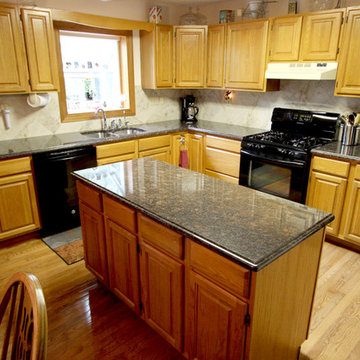
The original kitchen cabinets were updated with a new Granite Natural Stone countertop in Tan Brown and Panaria D. Manson 12x12 tile with a bullnose edge. A new Artisan stainless steel sink was installed and the original faucet and water purifier was reinstalled.
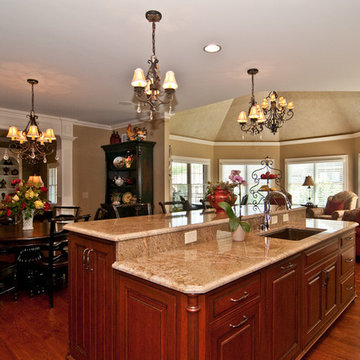
Custom kitchen built by Cullen Brothers.
Große Klassische Wohnküche in L-Form mit Unterbauwaschbecken, Schrankfronten mit vertiefter Füllung, hellbraunen Holzschränken, Arbeitsplatte aus Holz, Küchenrückwand in Beige, Küchengeräten aus Edelstahl, braunem Holzboden und Kücheninsel in Cincinnati
Große Klassische Wohnküche in L-Form mit Unterbauwaschbecken, Schrankfronten mit vertiefter Füllung, hellbraunen Holzschränken, Arbeitsplatte aus Holz, Küchenrückwand in Beige, Küchengeräten aus Edelstahl, braunem Holzboden und Kücheninsel in Cincinnati

Große Moderne Wohnküche in L-Form mit Waschbecken, flächenbündigen Schrankfronten, schwarzen Schränken, Arbeitsplatte aus Holz, Küchenrückwand in Grau, Elektrogeräten mit Frontblende, Porzellan-Bodenfliesen, Kücheninsel, grauem Boden, brauner Arbeitsplatte und freigelegten Dachbalken in Moskau

This large kitchen in a converted schoolhouse needed an unusual approach. The owners wanted an eclectic look – using a diverse range of styles, shapes, sizes, colours and finishes.
The final result speaks for itself – an amazing, quirky and edgy design. From the black sink unit with its ornate mouldings to the oak and beech butcher’s block, from the blue and cream solid wood cupboards with a mix of granite and wooden worktops to the more subtle free-standing furniture in the utility.
Top of the class in every respect!
Photo: www.clivedoyle.com

This kitchen proves small East sac bungalows can have high function and all the storage of a larger kitchen. A large peninsula overlooks the dining and living room for an open concept. A lower countertop areas gives prep surface for baking and use of small appliances. Geometric hexite tiles by fireclay are finished with pale blue grout, which complements the upper cabinets. The same hexite pattern was recreated by a local artist on the refrigerator panes. A textured striped linen fabric by Ralph Lauren was selected for the interior clerestory windows of the wall cabinets.

In our world of kitchen design, it’s lovely to see all the varieties of styles come to life. From traditional to modern, and everything in between, we love to design a broad spectrum. Here, we present a two-tone modern kitchen that has used materials in a fresh and eye-catching way. With a mix of finishes, it blends perfectly together to create a space that flows and is the pulsating heart of the home.
With the main cooking island and gorgeous prep wall, the cook has plenty of space to work. The second island is perfect for seating – the three materials interacting seamlessly, we have the main white material covering the cabinets, a short grey table for the kids, and a taller walnut top for adults to sit and stand while sipping some wine! I mean, who wouldn’t want to spend time in this kitchen?!
Cabinetry
With a tuxedo trend look, we used Cabico Elmwood New Haven door style, walnut vertical grain in a natural matte finish. The white cabinets over the sink are the Ventura MDF door in a White Diamond Gloss finish.
Countertops
The white counters on the perimeter and on both islands are from Caesarstone in a Frosty Carrina finish, and the added bar on the second countertop is a custom walnut top (made by the homeowner!) with a shorter seated table made from Caesarstone’s Raw Concrete.
Backsplash
The stone is from Marble Systems from the Mod Glam Collection, Blocks – Glacier honed, in Snow White polished finish, and added Brass.
Fixtures
A Blanco Precis Silgranit Cascade Super Single Bowl Kitchen Sink in White works perfect with the counters. A Waterstone transitional pulldown faucet in New Bronze is complemented by matching water dispenser, soap dispenser, and air switch. The cabinet hardware is from Emtek – their Trinity pulls in brass.
Appliances
The cooktop, oven, steam oven and dishwasher are all from Miele. The dishwashers are paneled with cabinetry material (left/right of the sink) and integrate seamlessly Refrigerator and Freezer columns are from SubZero and we kept the stainless look to break up the walnut some. The microwave is a counter sitting Panasonic with a custom wood trim (made by Cabico) and the vent hood is from Zephyr.
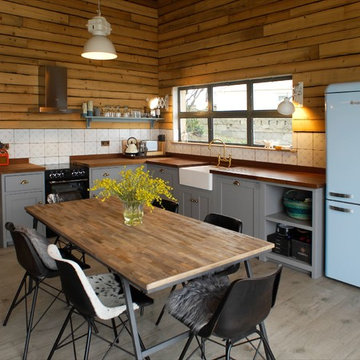
Landhaus Wohnküche ohne Insel in L-Form mit Landhausspüle, Schrankfronten im Shaker-Stil, grauen Schränken, Arbeitsplatte aus Holz, Küchenrückwand in Weiß und grauem Boden in London

Große, Zweizeilige Moderne Wohnküche mit Unterbauwaschbecken, flächenbündigen Schrankfronten, grauen Schränken, Betonarbeitsplatte, Küchenrückwand in Beige, Küchengeräten aus Edelstahl, hellem Holzboden und Kücheninsel in Orange County

Contemporary styling and a large, welcoming island insure that this kitchen will be the place to be for many family gatherings and nights of entertaining.
Jeff Garland Photogrpahy
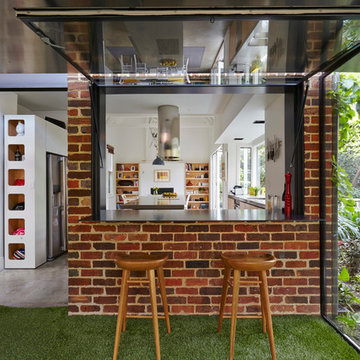
Photography by Fraser Marsden
Mittelgroße Moderne Wohnküche mit flächenbündigen Schrankfronten, weißen Schränken, Betonboden und Kücheninsel in Melbourne
Mittelgroße Moderne Wohnküche mit flächenbündigen Schrankfronten, weißen Schränken, Betonboden und Kücheninsel in Melbourne
Rote Wohnküchen Ideen und Design
7