Rote Wohnzimmer mit Kamin Ideen und Design
Suche verfeinern:
Budget
Sortieren nach:Heute beliebt
161 – 180 von 1.487 Fotos
1 von 3
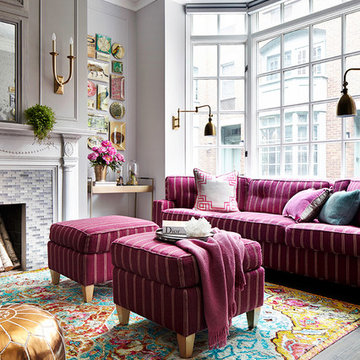
Donna Dotan Photography
Repräsentatives Klassisches Wohnzimmer mit grauer Wandfarbe, Kamin und gefliester Kaminumrandung in New York
Repräsentatives Klassisches Wohnzimmer mit grauer Wandfarbe, Kamin und gefliester Kaminumrandung in New York
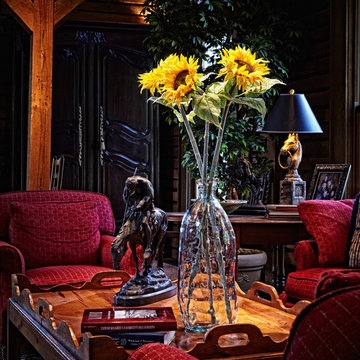
photo by Sam Smeed
Mittelgroßes, Fernseherloses, Offenes Country Wohnzimmer mit dunklem Holzboden, Kamin und Kaminumrandung aus Backstein in Austin
Mittelgroßes, Fernseherloses, Offenes Country Wohnzimmer mit dunklem Holzboden, Kamin und Kaminumrandung aus Backstein in Austin
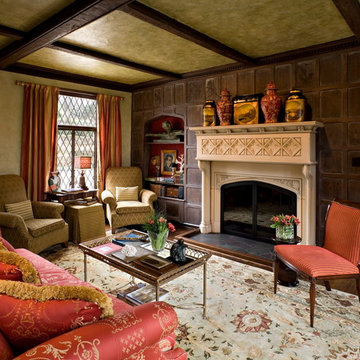
The living room of this century-old Tudor features a limestone fireplace topped by a collection of oriental jars and handpainted tole boxes. The back wall of the recessed bookshelf is covered in an upholstered red silk matelasse. Windows are covered in red and gold striped fabric. Other furnishings include custom upholstered chairs, a tray cocktail table and camel back sofa in brocade fabric. The walls are faux finish Venetian plaster, Photo: Brown Cathell
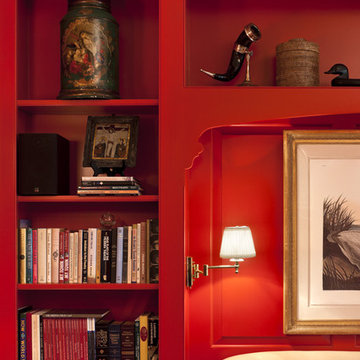
Photographer: Tom Crane
Mittelgroße, Fernseherlose, Offene Klassische Bibliothek mit roter Wandfarbe, Teppichboden, Kamin und Kaminumrandung aus Metall in Philadelphia
Mittelgroße, Fernseherlose, Offene Klassische Bibliothek mit roter Wandfarbe, Teppichboden, Kamin und Kaminumrandung aus Metall in Philadelphia

Située en région parisienne, Du ciel et du bois est le projet d’une maison éco-durable de 340 m² en ossature bois pour une famille.
Elle se présente comme une architecture contemporaine, avec des volumes simples qui s’intègrent dans l’environnement sans rechercher un mimétisme.
La peau des façades est rythmée par la pose du bardage, une stratégie pour enquêter la relation entre intérieur et extérieur, plein et vide, lumière et ombre.
-
Photo: © David Boureau
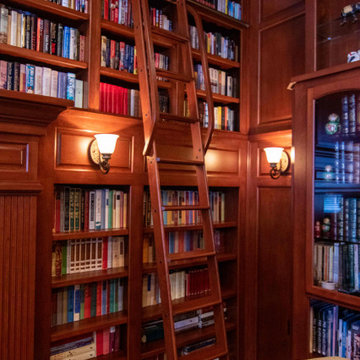
Großes, Repräsentatives, Abgetrenntes Klassisches Wohnzimmer mit brauner Wandfarbe, braunem Holzboden, Kamin, Kaminumrandung aus Holz, Multimediawand und braunem Boden in Minneapolis
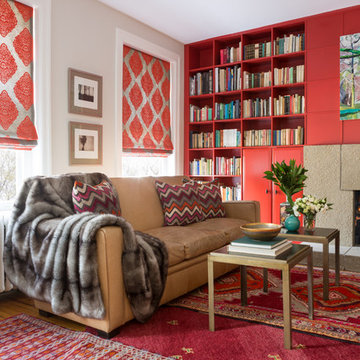
Red built-in bookcases, layered Persian rugs, and a concrete fireplace brighten this eclectic DC Library/Famiy room. Photo credit: Angie Seckinger
Große, Fernseherlose, Offene Eklektische Bibliothek mit grauer Wandfarbe, Teppichboden, Kamin und Kaminumrandung aus Beton in Washington, D.C.
Große, Fernseherlose, Offene Eklektische Bibliothek mit grauer Wandfarbe, Teppichboden, Kamin und Kaminumrandung aus Beton in Washington, D.C.

Built-in bookcases were painted, refaced and the background papered with cocoa grasscloth. This holds the clients extensive collection of art and artifacts. Orange and blue are the inspiring colors for the design.
Susan Gilmore Photography

The family room is the primary living space in the home, with beautifully detailed fireplace and built-in shelving surround, as well as a complete window wall to the lush back yard. The stained glass windows and panels were designed and made by the homeowner.
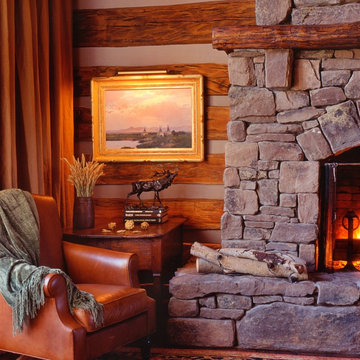
Peace Design Interiors // Gordon Gregory Photography
Mittelgroßes Uriges Wohnzimmer mit Kamin und Kaminumrandung aus Stein in Sonstige
Mittelgroßes Uriges Wohnzimmer mit Kamin und Kaminumrandung aus Stein in Sonstige
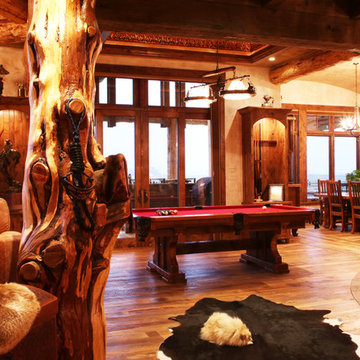
Großer, Offener Rustikaler Hobbyraum mit beiger Wandfarbe, braunem Holzboden, Kamin und Kaminumrandung aus Stein in Albuquerque
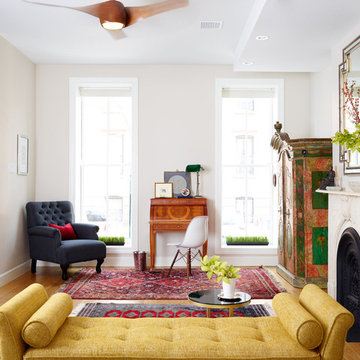
John Dolan
Mittelgroßes, Repräsentatives, Offenes Klassisches Wohnzimmer mit weißer Wandfarbe, hellem Holzboden, Kamin und Kaminumrandung aus Metall in New York
Mittelgroßes, Repräsentatives, Offenes Klassisches Wohnzimmer mit weißer Wandfarbe, hellem Holzboden, Kamin und Kaminumrandung aus Metall in New York
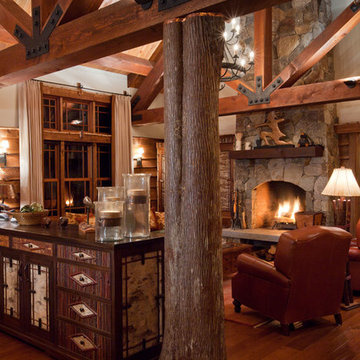
The 7,600 square-foot residence was designed for large, memorable gatherings of family and friends at the lake, as well as creating private spaces for smaller family gatherings. Keeping in dialogue with the surrounding site, a palette of natural materials and finishes was selected to provide a classic backdrop for all activities, bringing importance to the adjoining environment.
In optimizing the views of the lake and developing a strategy to maximize natural ventilation, an ideal, open-concept living scheme was implemented. The kitchen, dining room, living room and screened porch are connected, allowing for the large family gatherings to take place inside, should the weather not cooperate. Two main level master suites remain private from the rest of the program; yet provide a complete sense of incorporation. Bringing the natural finishes to the interior of the residence, provided the opportunity for unique focal points that complement the stunning stone fireplace and timber trusses.
Photographer: John Hession
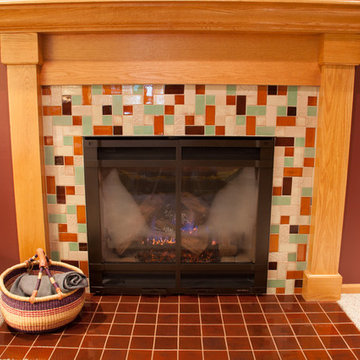
Cozy up to this fireplace under the mountains—at least a beautiful mountain photo! Warm amber tones of tile, accented with a soft green, surround this fireplace. The hearth is held steady with Amber on red clay in 4"x4" tiles.
Large Format Savvy Squares - 65W Amber, 65R Amber, 1028 Grey Spice, 123W Patina, 125R Sahara Sands / Hearth | 4"x4"s - 65R Amber

Photography: César Rubio
Geräumiges Klassisches Wohnzimmer mit gelber Wandfarbe und Kamin in San Francisco
Geräumiges Klassisches Wohnzimmer mit gelber Wandfarbe und Kamin in San Francisco
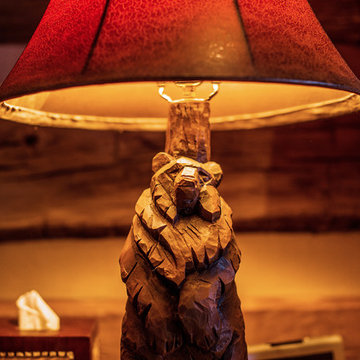
A stunning mountain retreat, this custom legacy home was designed by MossCreek to feature antique, reclaimed, and historic materials while also providing the family a lodge and gathering place for years to come. Natural stone, antique timbers, bark siding, rusty metal roofing, twig stair rails, antique hardwood floors, and custom metal work are all design elements that work together to create an elegant, yet rustic mountain luxury home.
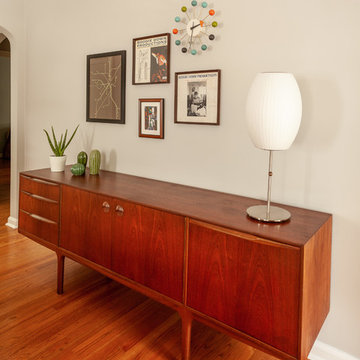
Bob Foran
Mittelgroßes Mid-Century Wohnzimmer mit grauer Wandfarbe, braunem Holzboden, Kamin und gefliester Kaminumrandung in Detroit
Mittelgroßes Mid-Century Wohnzimmer mit grauer Wandfarbe, braunem Holzboden, Kamin und gefliester Kaminumrandung in Detroit
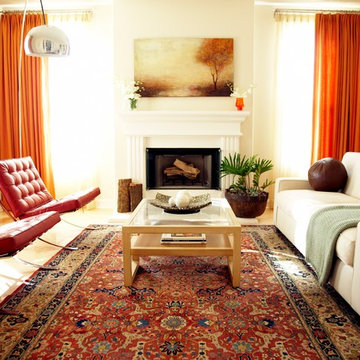
LoriDennis.com Interior Design/ KenHayden.com Photography
Fernseherloses Modernes Wohnzimmer mit beiger Wandfarbe und Kamin in Los Angeles
Fernseherloses Modernes Wohnzimmer mit beiger Wandfarbe und Kamin in Los Angeles
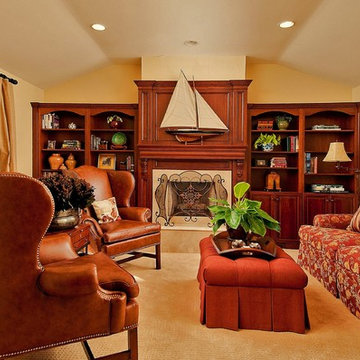
Project: 6000 sq. ft. Pebble Beach estate. Library / Den.
Mittelgroßes, Fernseherloses, Abgetrenntes Klassisches Wohnzimmer mit beiger Wandfarbe, Teppichboden, Kamin und Kaminumrandung aus Holz in Seattle
Mittelgroßes, Fernseherloses, Abgetrenntes Klassisches Wohnzimmer mit beiger Wandfarbe, Teppichboden, Kamin und Kaminumrandung aus Holz in Seattle
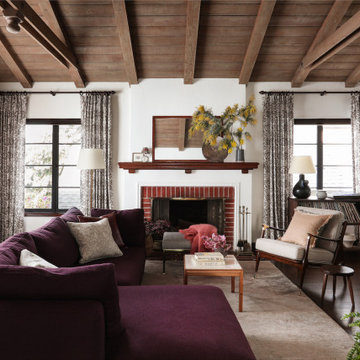
Photography by Haris Kenjar
Großes Klassisches Wohnzimmer mit weißer Wandfarbe, dunklem Holzboden, Kamin, Kaminumrandung aus Backstein und TV-Wand in San Francisco
Großes Klassisches Wohnzimmer mit weißer Wandfarbe, dunklem Holzboden, Kamin, Kaminumrandung aus Backstein und TV-Wand in San Francisco
Rote Wohnzimmer mit Kamin Ideen und Design
9