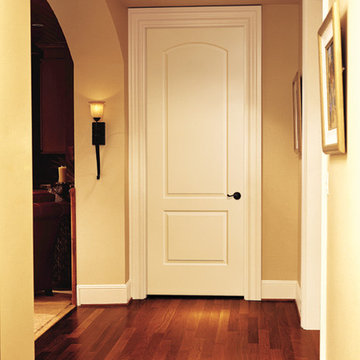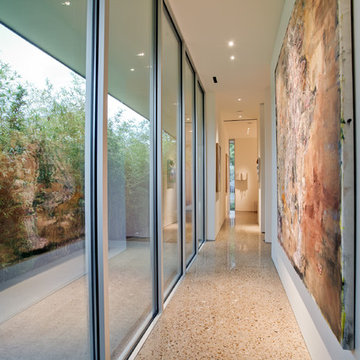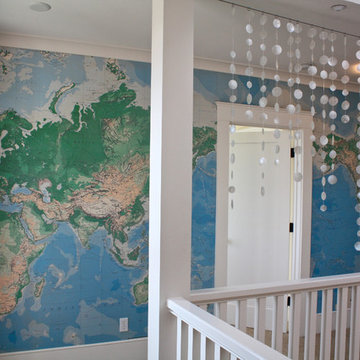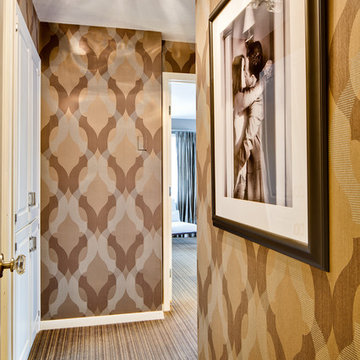Roter, Brauner Flur Ideen und Design
Suche verfeinern:
Budget
Sortieren nach:Heute beliebt
101 – 120 von 96.979 Fotos
1 von 3
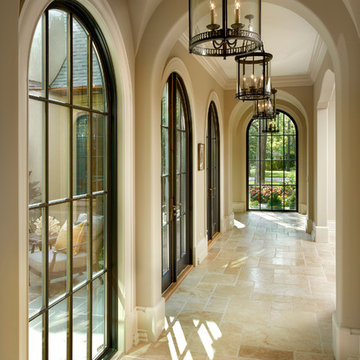
Naperville, IL Residence by
Charles Vincent George Architects Photographs by Tony Soluri
Mediterraner Flur in Chicago
Mediterraner Flur in Chicago
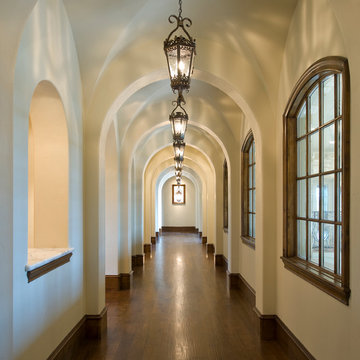
Danny Piassick
Klassischer Flur mit weißer Wandfarbe und dunklem Holzboden in Dallas
Klassischer Flur mit weißer Wandfarbe und dunklem Holzboden in Dallas
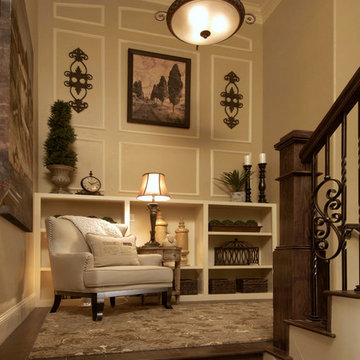
A seating area at the landing of the staircase utilizes an otherwise forgotten space.
Mediterraner Flur in Denver
Mediterraner Flur in Denver
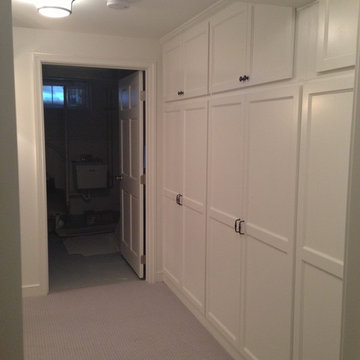
Storage Cabinets
This basement was a remodel. The goal was to add storage, make room for two kids to play. We had narrow hallways, and beams to work around. Mary Mittelstaedt
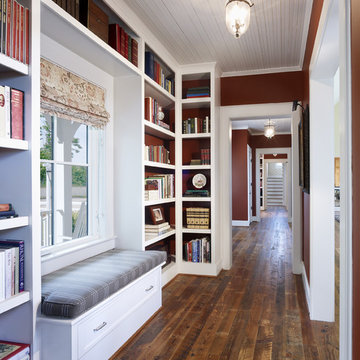
Photographer: Allen Russ from Hoachlander Davis Photography, LLC
Principal Architect: Steve Vanze, FAIA, LEED AP
Project Architect: Ellen Hatton, AIA
--
2008
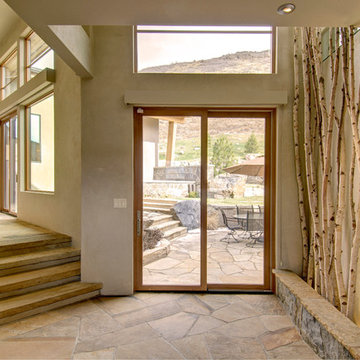
2012 Jon Eady Photographer
Moderner Flur mit beiger Wandfarbe und beigem Boden in Denver
Moderner Flur mit beiger Wandfarbe und beigem Boden in Denver
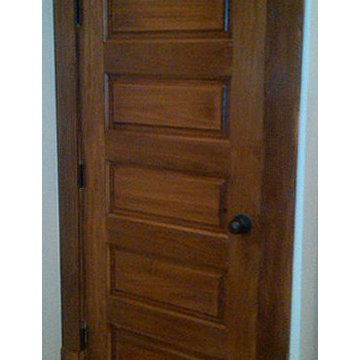
This is a photo provided to us by one of our customers. It is a Poplar horizontal 5-panel solid wood door. This design is excellent for colonial, country, and craftsman style homes. As you can see, Poplar can be easily stained to match about any color you desire.
We can provide this door in any size, any wood species, and any type of interior or exterior door you want.
We ship nationwide.
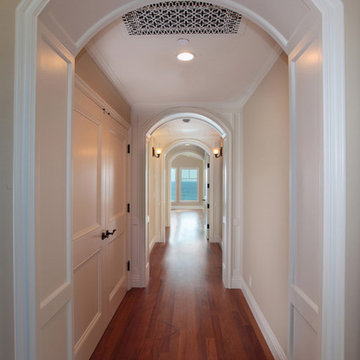
Custom ocean front four bedroom five bath craftsman remodel. This three story residence maintains a low profile from the street and exposes itself to the breathtaking views of Shaws Cove. A spectacular great room with sliding French pocket doors that lead out to a sizeable deck. This home was designed for entertaining. A very private outdoor room with every amenity you could ask for is tucked below on the first floor and has a private access stair to the beach. It is connected to the kitchen with a dumbwaiter for convenience. There is a wine room, theater, office and garage parking for three cars.

Extraordinary details grace this extended hallway showcasing groin ceilings, travertine floors with warm wood and glass tile inlays flanked by arched doorways leading to stately office.
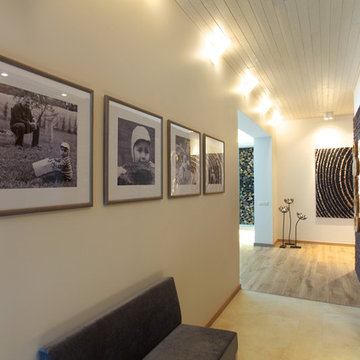
Architect Dalius Regelskis
Decorator Greta Motiejuniene
DGD / Dalius & Greta Design
Vilnius, Lithuania
Moderner Flur mit beiger Wandfarbe
Moderner Flur mit beiger Wandfarbe
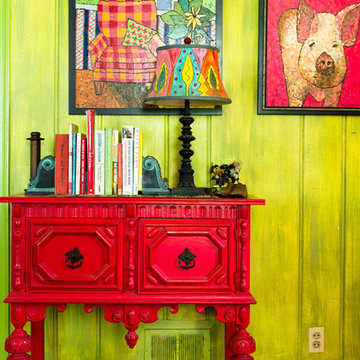
Photo by: Rikki Snyder © 2012 Houzz
http://www.houzz.com/ideabooks/4018714/list/My-Houzz--An-Antique-Cape-Cod-House-Explodes-With-Color

photo by Bryant Hill
Moderner Flur mit weißer Wandfarbe und braunem Holzboden in Austin
Moderner Flur mit weißer Wandfarbe und braunem Holzboden in Austin
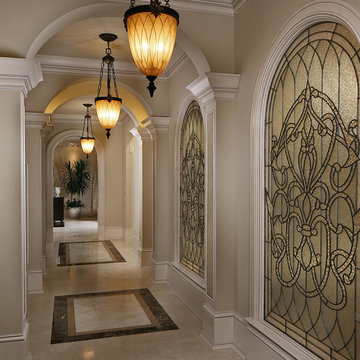
Hall leading to Master Bedroom
Klassischer Flur mit beiger Wandfarbe und buntem Boden in Miami
Klassischer Flur mit beiger Wandfarbe und buntem Boden in Miami
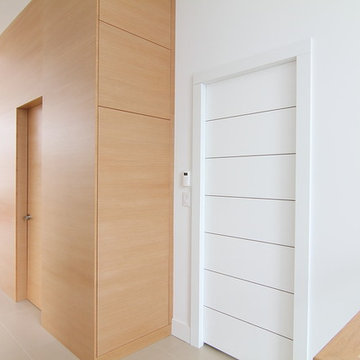
This spacious, airy kitchen exudes a calmness that would invite anyone to want to dine in this space.
The engineered oak veneer wall panels and cabinets have been shaded to lighten them and blend with the high-gloss white island centred in the kitchen.
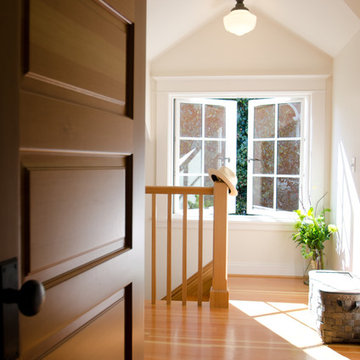
Wood French casement windows fill the staircase and landing with natural light.
photo by Emerick Architects
Klassischer Flur in Portland
Klassischer Flur in Portland
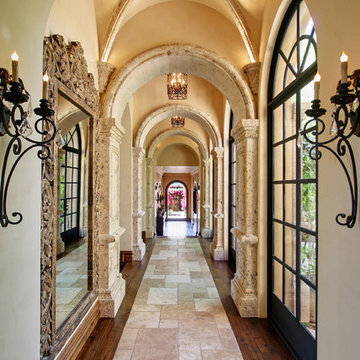
Detailed Hallway in Silverleaf located in Scottsdale, AZ. Check out our Facebook Fan Page at www.Facebook.com/FratantoniLuxuryEstates
Mediterraner Flur mit beiger Wandfarbe, dunklem Holzboden und buntem Boden in Phoenix
Mediterraner Flur mit beiger Wandfarbe, dunklem Holzboden und buntem Boden in Phoenix
Roter, Brauner Flur Ideen und Design
6
