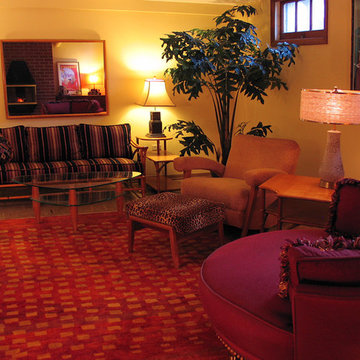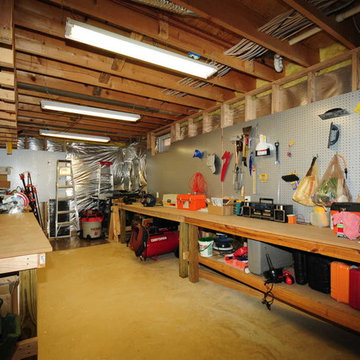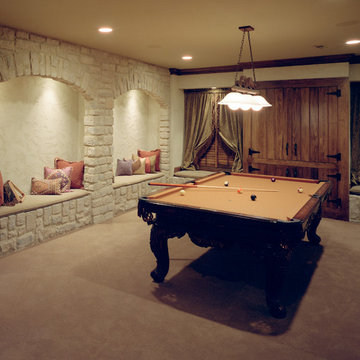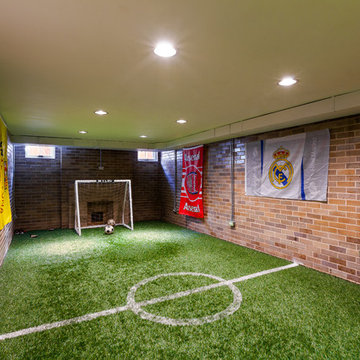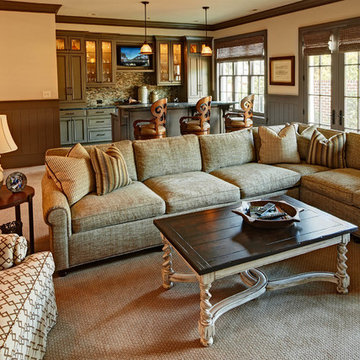Roter, Brauner Keller Ideen und Design
Suche verfeinern:
Budget
Sortieren nach:Heute beliebt
61 – 80 von 51.604 Fotos
1 von 3
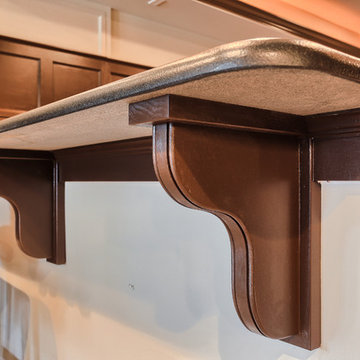
Additional bar seating overlooks the media area for TV screen visibility.
Geräumiges Souterrain mit beiger Wandfarbe, Teppichboden und Kaminumrandung aus Stein in Sonstige
Geräumiges Souterrain mit beiger Wandfarbe, Teppichboden und Kaminumrandung aus Stein in Sonstige
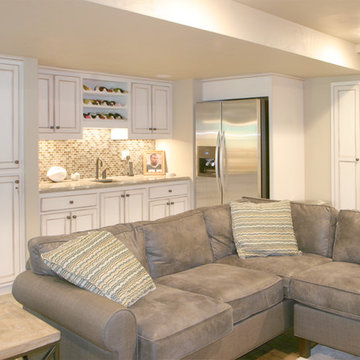
Mittelgroßes Klassisches Untergeschoss ohne Kamin mit weißer Wandfarbe, Porzellan-Bodenfliesen und beigem Boden in Sonstige
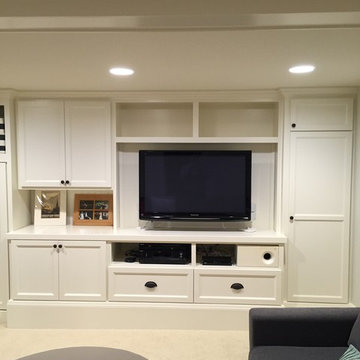
Taking advantage of a long windowless wall in their Alameda basement, this client has converted their basement into a great place for watching movies, a guest bedroom when needed and lots of smart and stylish storage

Großer Rustikaler Hochkeller ohne Kamin mit Teppichboden in Chicago
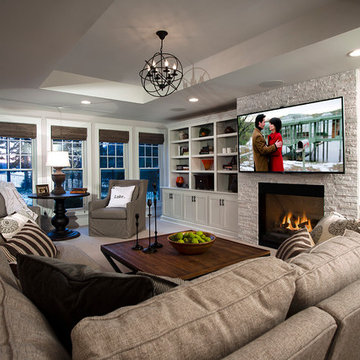
Finished basement in a new custom home with walkout to pool and beautiful Dunham Lake. A full kitchen with granite countertops and a gorgeous tile backsplash from counter to ceiling is a focal point. An exercise room and full bathroom are included in this stunning lower level. A storage room with a modern/rustic sliding barn door is functional and gorgeous. Banks of window across the whole lower elevation allow for lots of natural light. The lounge area features built-ins with a fireplace surrounded by artic white ledgestone. Beautiful views of the lake and cozy comfortable furnishings make this a great gathering area. Mars Photo & Design
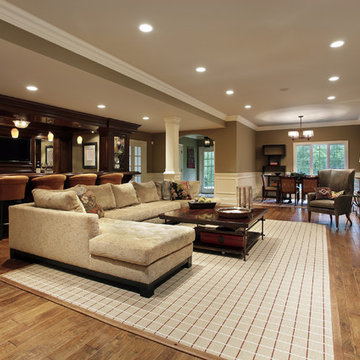
Großes Modernes Souterrain mit beiger Wandfarbe und dunklem Holzboden in Washington, D.C.
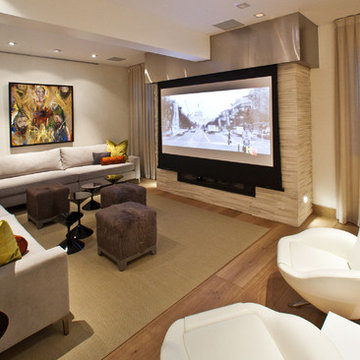
The basement features a theater room with a custom drop down screen for a projection TV.
Großer Moderner Hochkeller mit weißer Wandfarbe, Kaminumrandung aus Stein, Gaskamin und braunem Holzboden in Denver
Großer Moderner Hochkeller mit weißer Wandfarbe, Kaminumrandung aus Stein, Gaskamin und braunem Holzboden in Denver
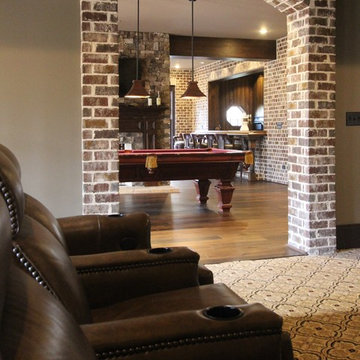
Geräumiges Klassisches Souterrain mit brauner Wandfarbe und braunem Holzboden in Atlanta
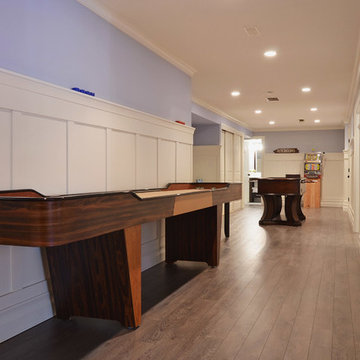
seevirtual360.com
the wide basement hallway becomes a games area
Großes Uriges Untergeschoss mit blauer Wandfarbe und dunklem Holzboden in Vancouver
Großes Uriges Untergeschoss mit blauer Wandfarbe und dunklem Holzboden in Vancouver

Mike Chajecki www.mikechajecki.com
Großer Klassischer Keller mit grauer Wandfarbe, Gaskamin, Korkboden, Kaminumrandung aus Metall und braunem Boden in Toronto
Großer Klassischer Keller mit grauer Wandfarbe, Gaskamin, Korkboden, Kaminumrandung aus Metall und braunem Boden in Toronto
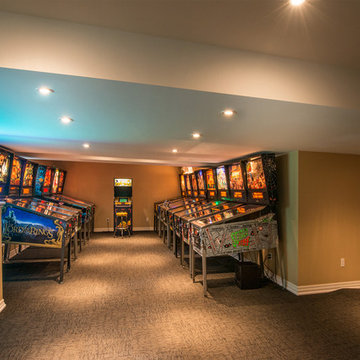
The new basement in cottage had to be used for something fun, and while not as filled with natural light as the upstairs, it was a no-brainer to turn this into a game room.
No shortage of fun in the game room that is mainly occupied by collector pinball machines.
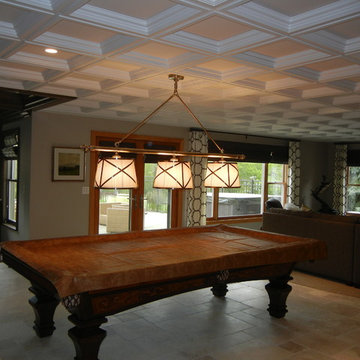
This tired basement got a facelift with modern prints and clean lines. Limestone tile warmed up the space and a new drop in coffered ceiling completed the look. Natalie Kirkpatrick Design, LLC

Basement Media Room
Industrial Untergeschoss mit weißer Wandfarbe und weißem Boden in Cincinnati
Industrial Untergeschoss mit weißer Wandfarbe und weißem Boden in Cincinnati
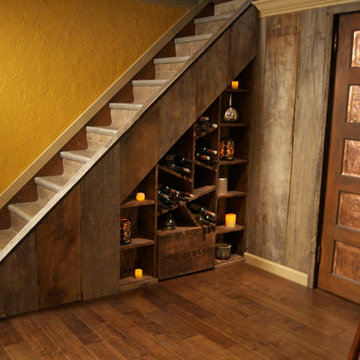
This is a wine storage rack produced by one of our associates, Freddy Hill of Bomb Factory, for the House Crashers show. Note the unconvential shelving adds a touch of fun and energy to the eclectic design. A great fit for a difficult space.

Modernes Untergeschoss mit grauer Wandfarbe, hellem Holzboden und beigem Boden in Washington, D.C.
Roter, Brauner Keller Ideen und Design
4
