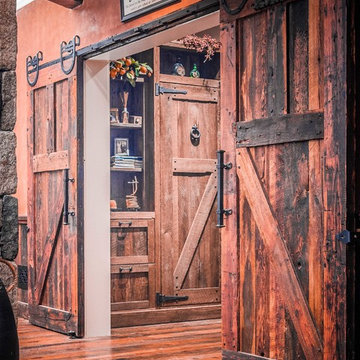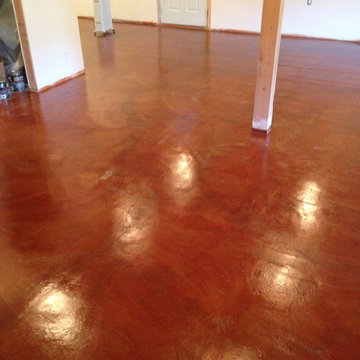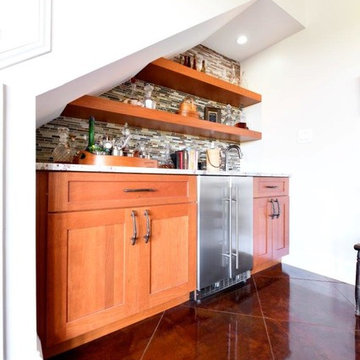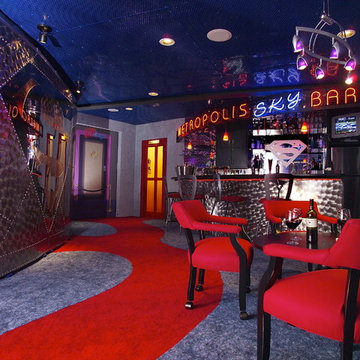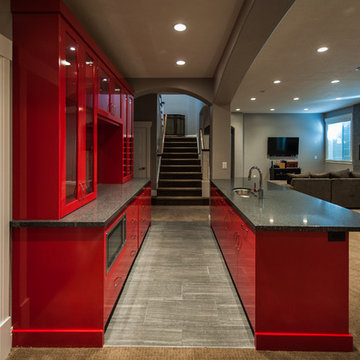Roter Keller Ideen und Design
Suche verfeinern:
Budget
Sortieren nach:Heute beliebt
1 – 20 von 1.332 Fotos
1 von 2

Paul Burk
Großer Moderner Hochkeller mit hellem Holzboden und beigem Boden in Washington, D.C.
Großer Moderner Hochkeller mit hellem Holzboden und beigem Boden in Washington, D.C.
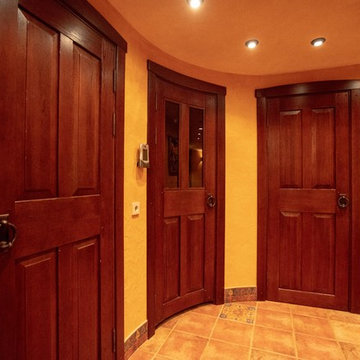
Юлия Быкова
Kleines Klassisches Untergeschoss mit beiger Wandfarbe, Porzellan-Bodenfliesen und beigem Boden in Sankt Petersburg
Kleines Klassisches Untergeschoss mit beiger Wandfarbe, Porzellan-Bodenfliesen und beigem Boden in Sankt Petersburg

Erin Kelleher
Mittelgroßer Moderner Hochkeller mit blauer Wandfarbe in Washington, D.C.
Mittelgroßer Moderner Hochkeller mit blauer Wandfarbe in Washington, D.C.

Andrew James Hathaway (Brothers Construction)
Großer Klassischer Hochkeller mit beiger Wandfarbe, Teppichboden, Kamin und Kaminumrandung aus Stein in Denver
Großer Klassischer Hochkeller mit beiger Wandfarbe, Teppichboden, Kamin und Kaminumrandung aus Stein in Denver
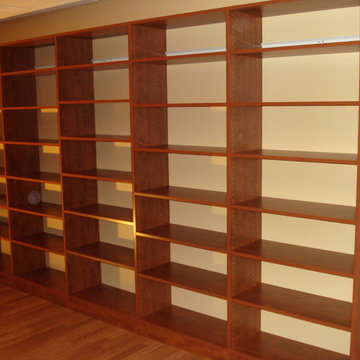
This is the "skeletal" structure of a bookshelf that was built in a finished basement to accomodate the homeowner's large book collection. The bookshelf was custom built to accomodate the wall size and complement the decor; the finish is traditional cherry.

Home theater with wood paneling and Corrugated perforated metal ceiling, plus built-in banquette seating. next to TV wall
photo by Jeffrey Edward Tryon
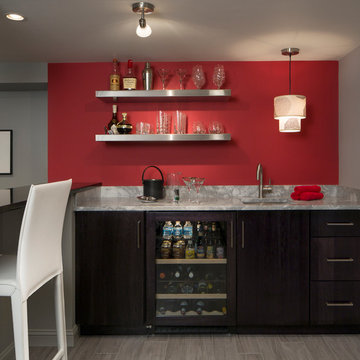
The wet bar and counter seating in the basement media room includes everything the homeowner needs for an evening in front of the big screen.
Mittelgroßer Moderner Keller mit grauer Wandfarbe und Teppichboden in Boston
Mittelgroßer Moderner Keller mit grauer Wandfarbe und Teppichboden in Boston

CHC Creative Remodeling
Uriges Untergeschoss ohne Kamin mit dunklem Holzboden in Kansas City
Uriges Untergeschoss ohne Kamin mit dunklem Holzboden in Kansas City

Modernes Untergeschoss ohne Kamin mit dunklem Holzboden und grauer Wandfarbe in Los Angeles

Residential lounge area created in the lower lever of a very large upscale home. Photo by: Eric Freedman
Moderner Keller mit weißer Wandfarbe, dunklem Holzboden und braunem Boden in New York
Moderner Keller mit weißer Wandfarbe, dunklem Holzboden und braunem Boden in New York
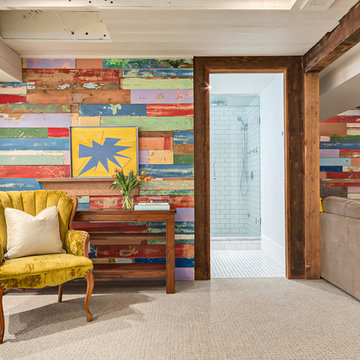
This basement family room features two walls of reclaimed barn board colorfully painted by children decades before. The boards were left in their original condition and installed horizontally on two walls in the family room, creating a fun and bright conversation piece.
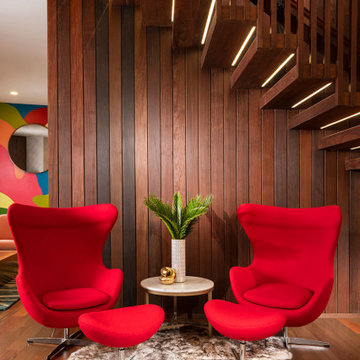
Großes Modernes Souterrain mit braunem Holzboden und braunem Boden in Sonstige

Großes Uriges Untergeschoss mit Kaminumrandung aus Stein, beiger Wandfarbe und Kamin in Calgary
Roter Keller Ideen und Design
1


