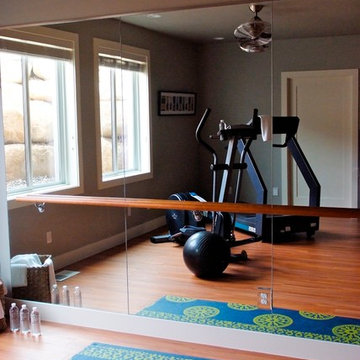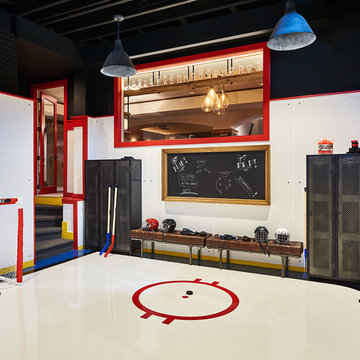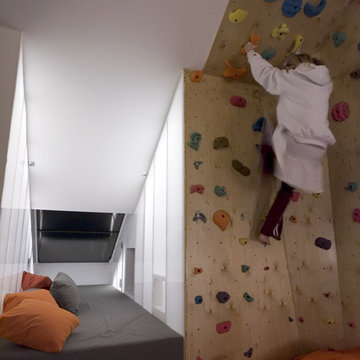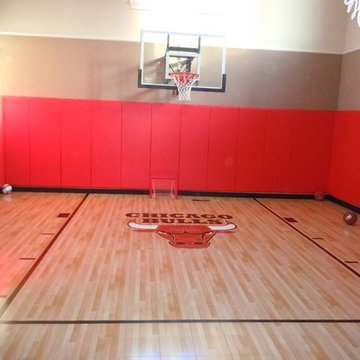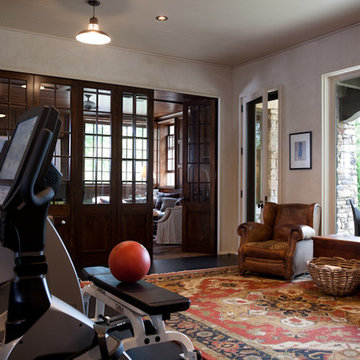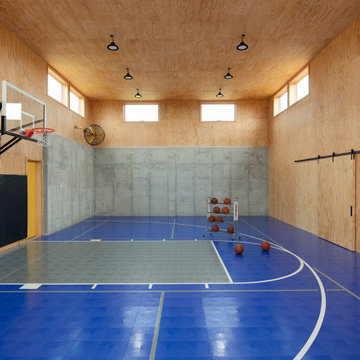Roter Fitnessraum Ideen und Design
Suche verfeinern:
Budget
Sortieren nach:Heute beliebt
1 – 20 von 306 Fotos
1 von 2

Josh Caldwell Photography
Multifunktionaler Klassischer Fitnessraum mit beiger Wandfarbe, Teppichboden und braunem Boden in Denver
Multifunktionaler Klassischer Fitnessraum mit beiger Wandfarbe, Teppichboden und braunem Boden in Denver

Mittelgroßer Moderner Kraftraum mit roter Wandfarbe, Teppichboden und grauem Boden in Baltimore

Stuart Wade, Envision Virtual Tours
The design goal was to produce a corporate or family retreat that could best utilize the uniqueness and seclusion as the only private residence, deep-water hammock directly assessable via concrete bridge in the Southeastern United States.
Little Hawkins Island was seven years in the making from design and permitting through construction and punch out.
The multiple award winning design was inspired by Spanish Colonial architecture with California Mission influences and developed for the corporation or family who entertains. With 5 custom fireplaces, 75+ palm trees, fountain, courtyards, and extensive use of covered outdoor spaces; Little Hawkins Island is truly a Resort Residence that will easily accommodate parties of 250 or more people.
The concept of a “village” was used to promote movement among 4 independent buildings for residents and guests alike to enjoy the year round natural beauty and climate of the Golden Isles.
The architectural scale and attention to detail throughout the campus is exemplary.
From the heavy mud set Spanish barrel tile roof to the monolithic solid concrete portico with its’ custom carved cartouche at the entrance, every opportunity was seized to match the style and grace of the best properties built in a bygone era.
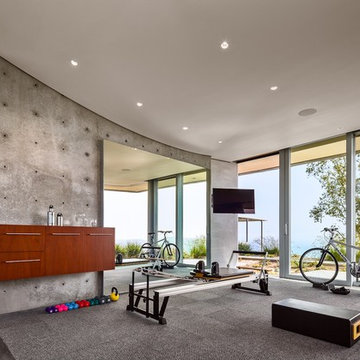
Ciro Coelho Photography
Multifunktionaler Moderner Fitnessraum mit Teppichboden in Santa Barbara
Multifunktionaler Moderner Fitnessraum mit Teppichboden in Santa Barbara
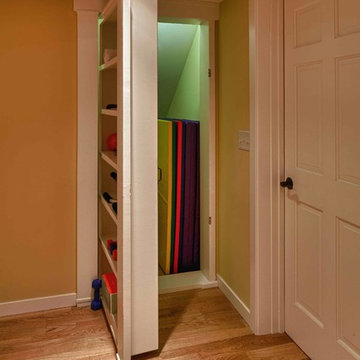
Steve Silverman, Steve Silverman Imaging
Klassischer Fitnessraum in Minneapolis
Klassischer Fitnessraum in Minneapolis

Amanda Beattie - Boston Virtual Imaging
Moderner Fitnessraum mit Indoor-Sportplatz, grauer Wandfarbe und grauem Boden in Boston
Moderner Fitnessraum mit Indoor-Sportplatz, grauer Wandfarbe und grauem Boden in Boston

Jeff Tryon Princeton Design Collaborative
Großer Klassischer Fitnessraum mit Indoor-Sportplatz, blauer Wandfarbe und hellem Holzboden in New York
Großer Klassischer Fitnessraum mit Indoor-Sportplatz, blauer Wandfarbe und hellem Holzboden in New York
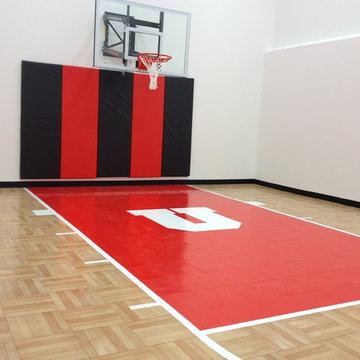
The indoor home basketball court features the patented SnapSports® Maple TuffShield modular surfacing. Plays and looks like wood but is 100% waterproof and requires not humidity controls. It is also approved by FIBA ( the worlds governing body for the sport of basketball )and the official court of NBA Nation, AAU Basketball, NBA All-Stars.
check our more at #SnapSports - worldwide dealer network
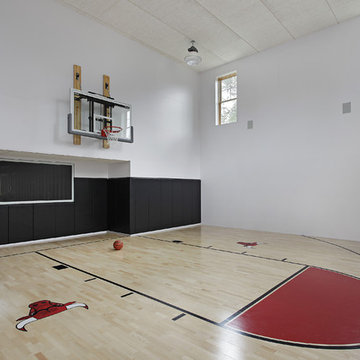
Underground basketball court in private home.
Moderner Fitnessraum mit Indoor-Sportplatz, weißer Wandfarbe und hellem Holzboden in Chicago
Moderner Fitnessraum mit Indoor-Sportplatz, weißer Wandfarbe und hellem Holzboden in Chicago
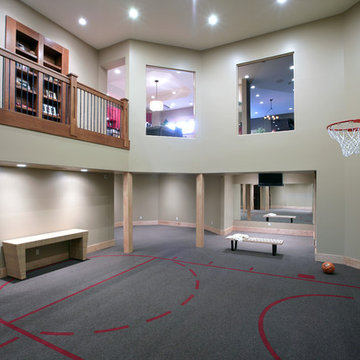
Geräumiger Klassischer Fitnessraum mit Indoor-Sportplatz, grauer Wandfarbe und grauem Boden in Grand Rapids

Mittelgroßer Klassischer Fitnessraum mit grüner Wandfarbe, Kletterwand und braunem Holzboden in Washington, D.C.
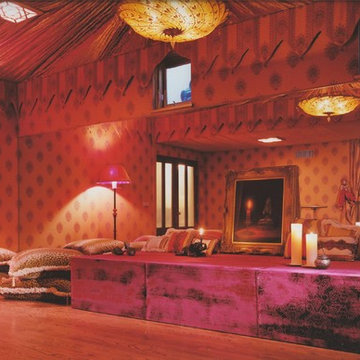
After taking a private yoga class with my client in her home basement I was inspired to turn the room into a real yoga enviornment. I imported the fabric from Morroco to upholster the walls and deaden the sound., tented the ceiling with a sheer fabric embellished with pearls and used a Fortuny fixture for the pendant light. We were underground so I found some wonderful Buddahs and placed them outside in front of the windows. An upholstered plateform was made for the teacher so she could see the whole class from above.
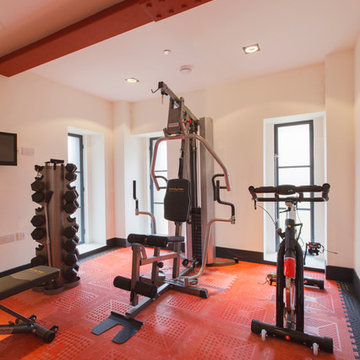
©joelantunes.co.uk
Industrial Fitnessraum mit weißer Wandfarbe und rotem Boden in London
Industrial Fitnessraum mit weißer Wandfarbe und rotem Boden in London
Roter Fitnessraum Ideen und Design
1
